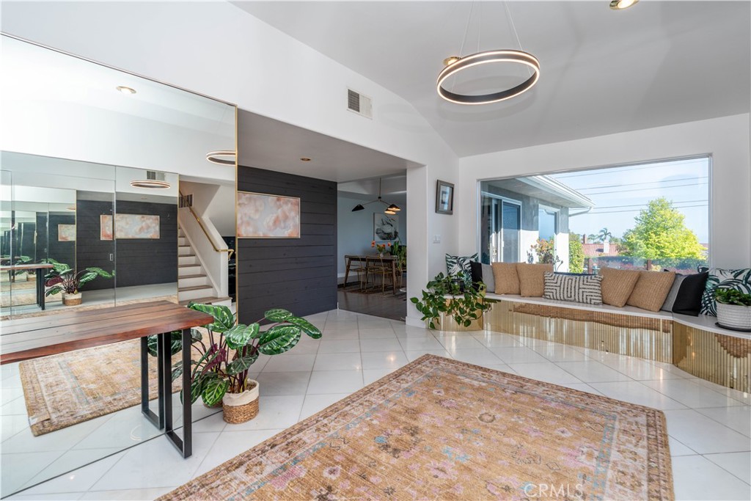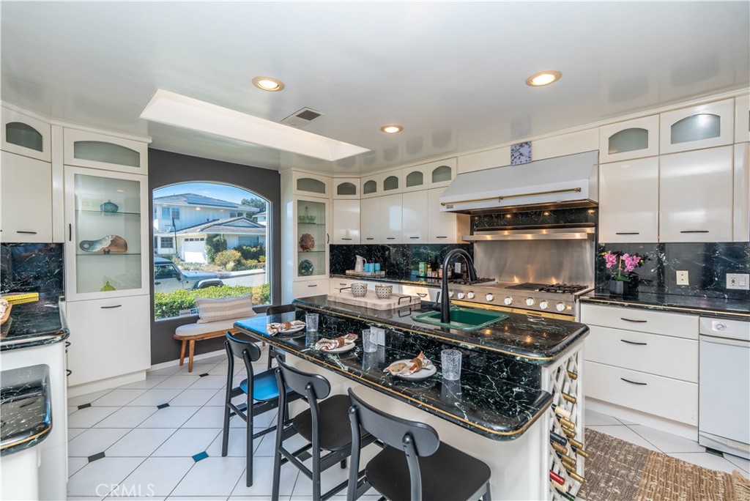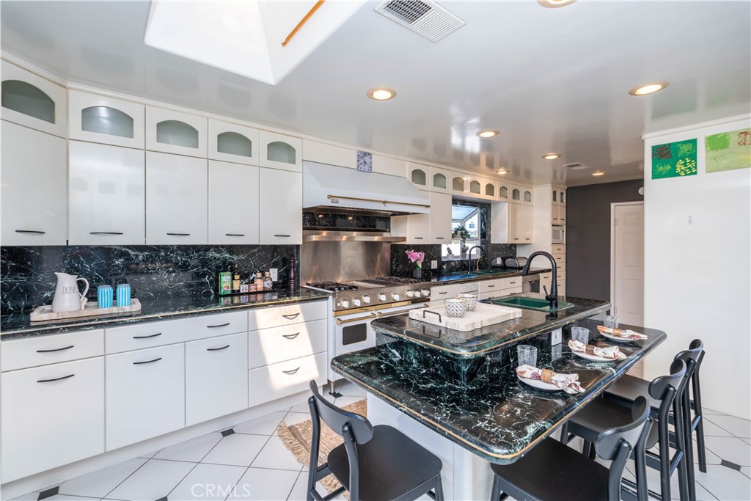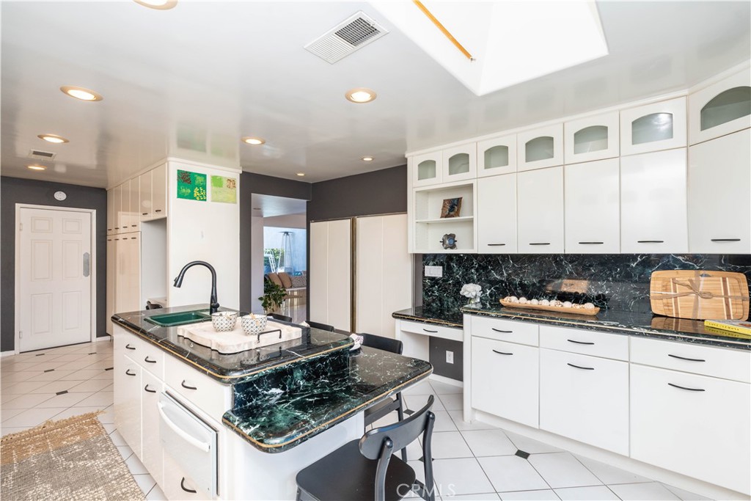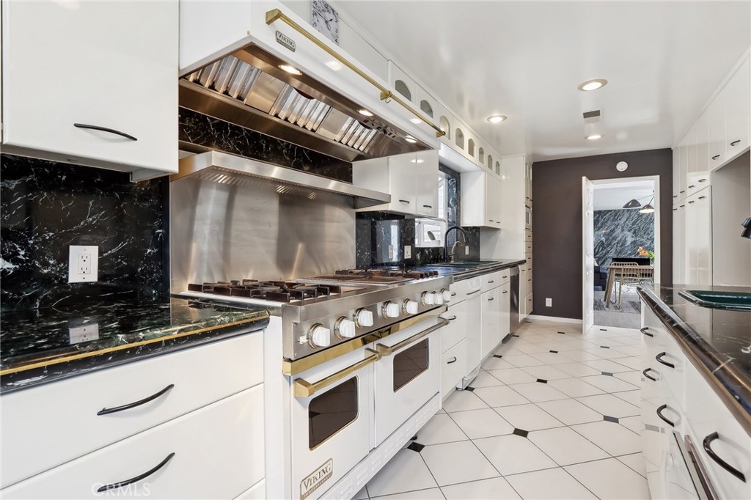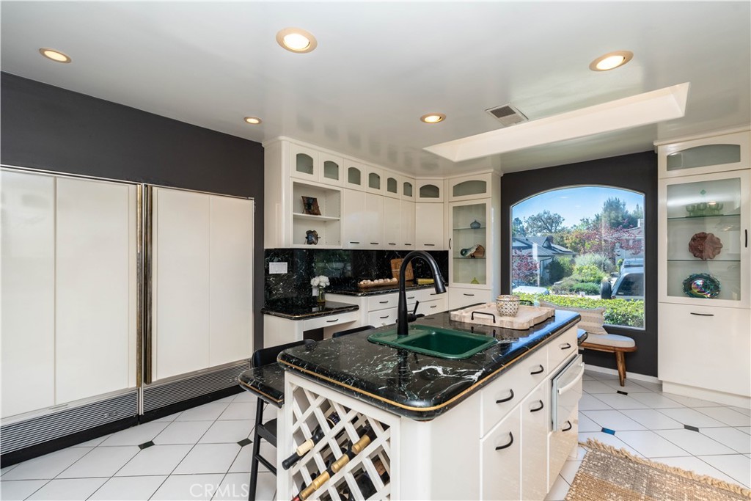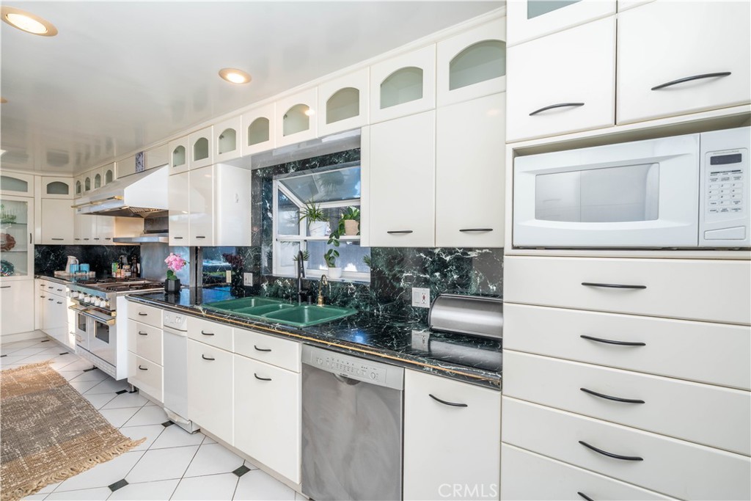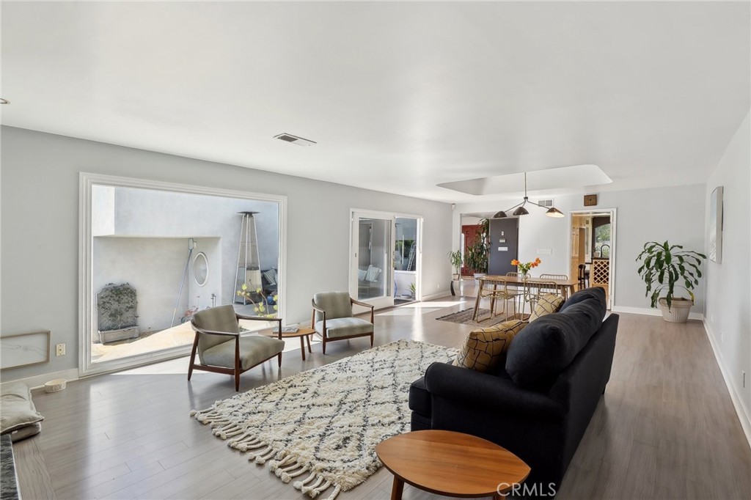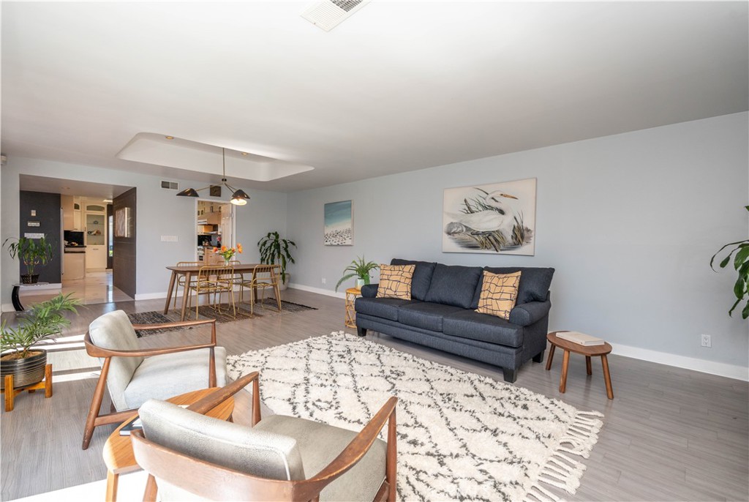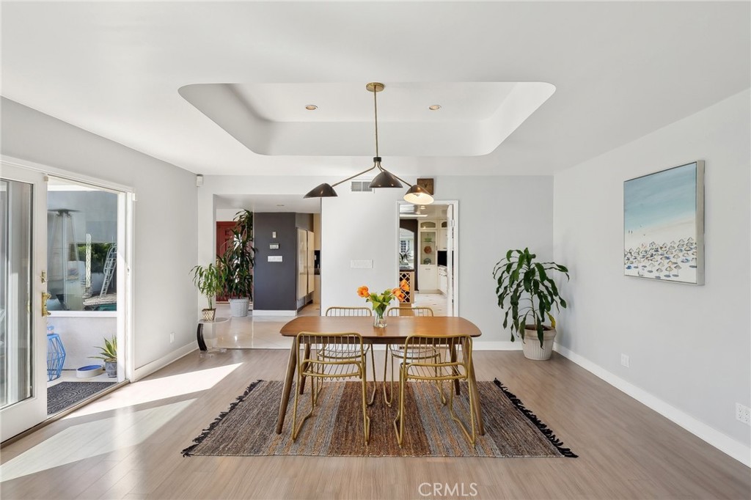5726 Sunmist Drive, Rancho Palos Verdes, CA, US, 90275
5726 Sunmist Drive, Rancho Palos Verdes, CA, US, 90275Basics
- Date added: Added 1か月 ago
- Category: Residential
- Type: SingleFamilyResidence
- Status: Active
- Bedrooms: 3
- Bathrooms: 4
- Floors: 2
- Area: 2506 sq ft
- Lot size: 9163, 9163 sq ft
- Year built: 1964
- View: Catalina,Ocean
- Zoning: RPRS10000*
- County: Los Angeles
- MLS ID: OC25039773
Description
-
Description:
Welcome to your own slice of paradise in Rancho Palos Verdes where everyday living meets resort-style comfort. This spacious split-level home offers Catalina and ocean views, along with versatile spaces designed for both relaxing and entertaining. Step into a sun-filled entryway and into the heart of the home: a gourmet kitchen with a large island, 6-burner Viking stove, built-in Sub Zero refrigerator, prep sink, and double ovens ideal for hosting holiday dinners, game-day spreads, or casual meals with loved ones. The open living and dining area features floor-to-ceiling windows that flood the home with natural light. Downstairs, the entertainment continues with a built-in bar, pool table, and full bath with a steam shower. Step outside to your private outdoor oasis complete with a sparkling pool, slide, diving board, outdoor kitchen, and spacious patio for hosting unforgettable gatherings or enjoying peaceful afternoons under the sun. Upstairs, the expanded primary suite offers a tranquil retreat with a spa-like en suite bath, walk-in closet, and west-facing balcony perfect for sunset views. Two additional bedrooms, an exterior guest bath, and an attached two-car garage round out the home’s flexible and functional layout. This home is located in a stable area outside of the identified landslide zone and features a recently completed $75,000 retaining wall, fully permitted and inspected by the City for the beautification of the neighborhood. With a layout ideal for those who enjoy gathering, hosting, and making lasting memories, this home offers the best of coastal California living in a serene, sought-after neighborhood.
Show all description
Location
- Directions: From Crest, turn north on Whitley Collins. Turn left on Scottwood, left on Stonecrest, left on Sunmist. Home is on your right hand side.
- Lot Size Acres: 0.2104 acres
Building Details
Amenities & Features
- Pool Features: Private
- Parking Features: DirectAccess,DrivewayUpSlopeFromStreet,Garage
- Security Features: CarbonMonoxideDetectors,SmokeDetectors
- Spa Features: None
- Parking Total: 2
- Utilities: ElectricityConnected,NaturalGasConnected,SewerConnected,WaterConnected
- Window Features: Blinds,Drapes,Screens,Skylights
- Cooling: CentralAir
- Door Features: DoubleDoorEntry,MirroredClosetDoors,SlidingDoors
- Exterior Features: RainGutters
- Fireplace Features: FamilyRoom,LivingRoom
- Heating: Central
- Interior Features: EatInKitchen,PullDownAtticStairs,AllBedroomsUp,WalkInClosets
- Laundry Features: InGarage
- Appliances: SixBurnerStove,DoubleOven,Dishwasher,Refrigerator,TrashCompactor,WarmingDrawer
Nearby Schools
- Middle Or Junior School: Ridgecrest
- Elementary School: Soleado
- High School: Other
- High School District: Palos Verdes Peninsula Unified
Expenses, Fees & Taxes
- Association Fee: 0
Miscellaneous
- List Office Name: Remeo Realty Corp
- Listing Terms: Cash,CashToNewLoan
- Common Interest: None
- Community Features: Curbs,Suburban,Sidewalks
- Exclusions: Staging
- Inclusions: Pool Table
- Virtual Tour URL Branded: https://media.showingtimeplus.com/sites/5726-sunmist-dr-rancho-palos-verdes-ca-90275-14114275/branded
- Attribution Contact: 949-433-4372

