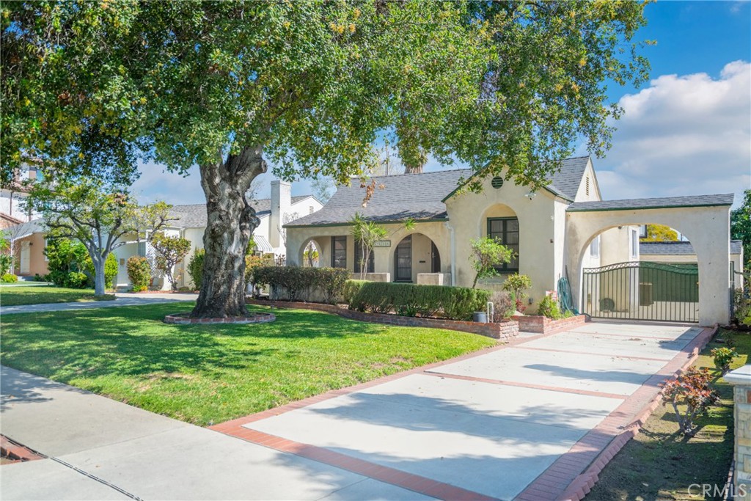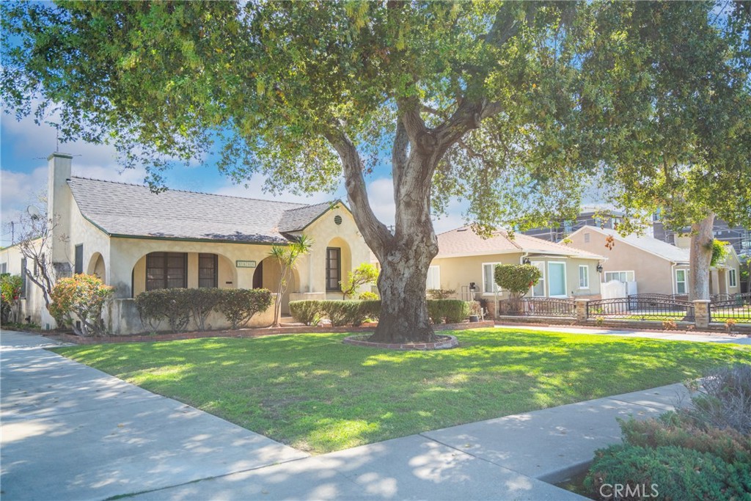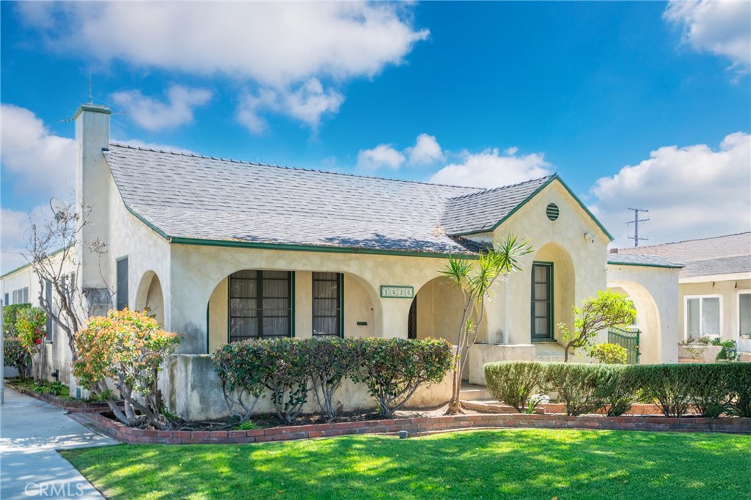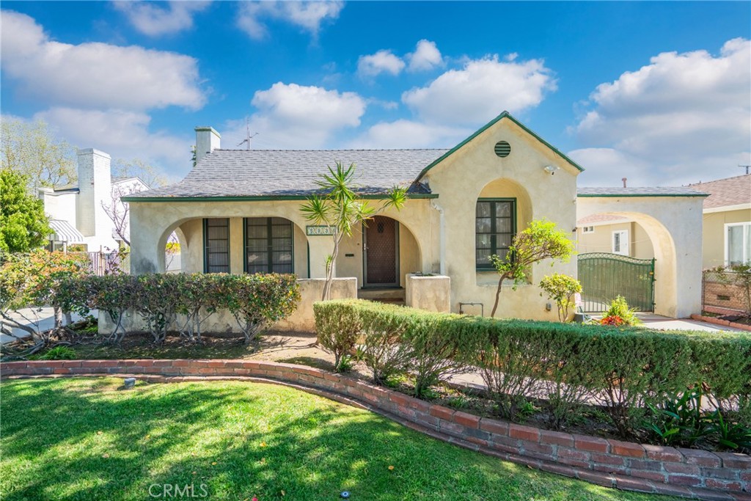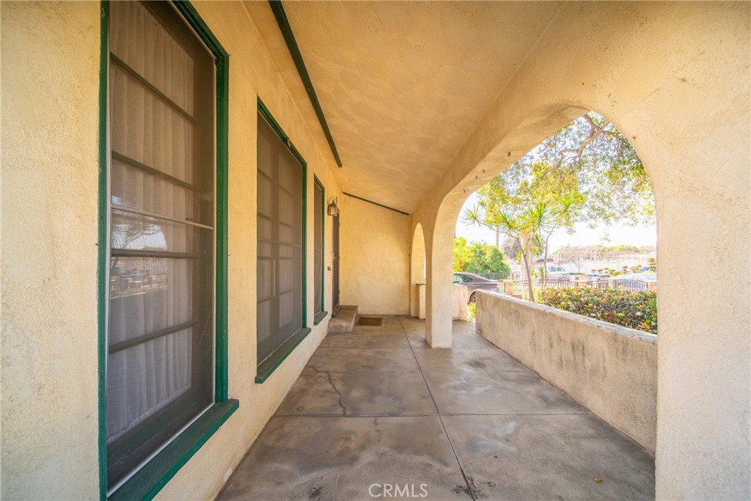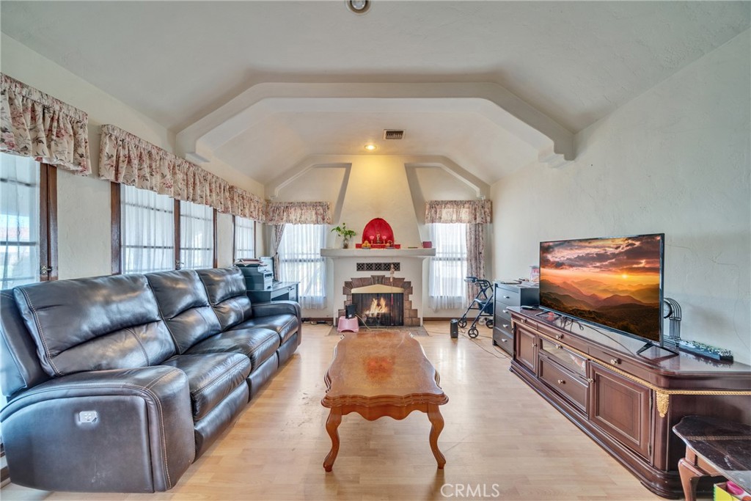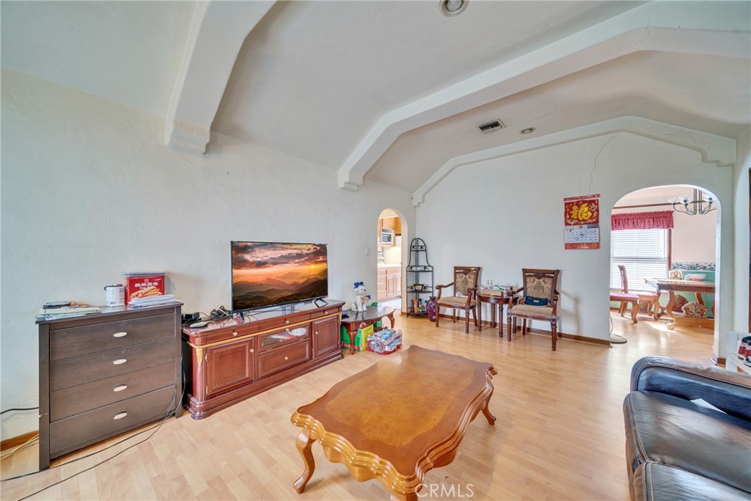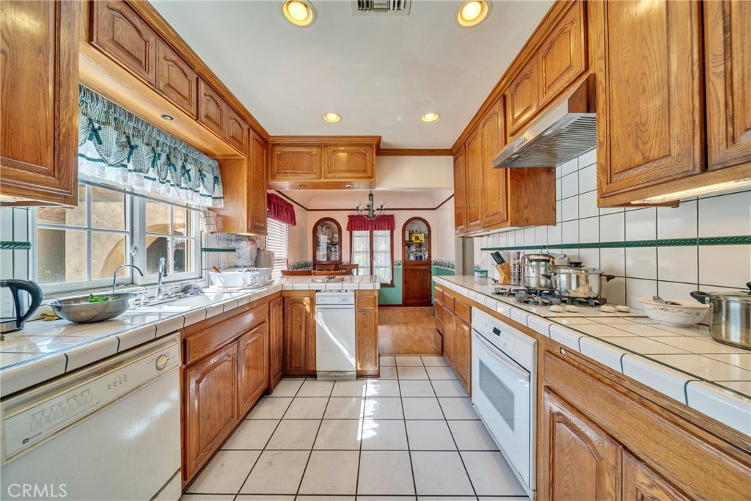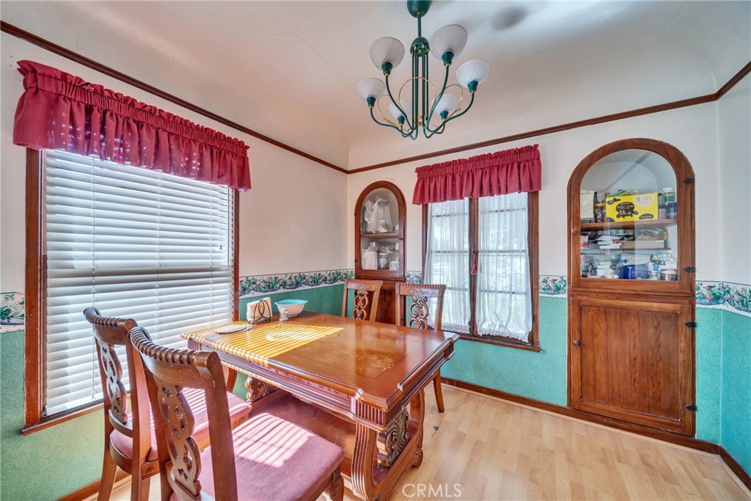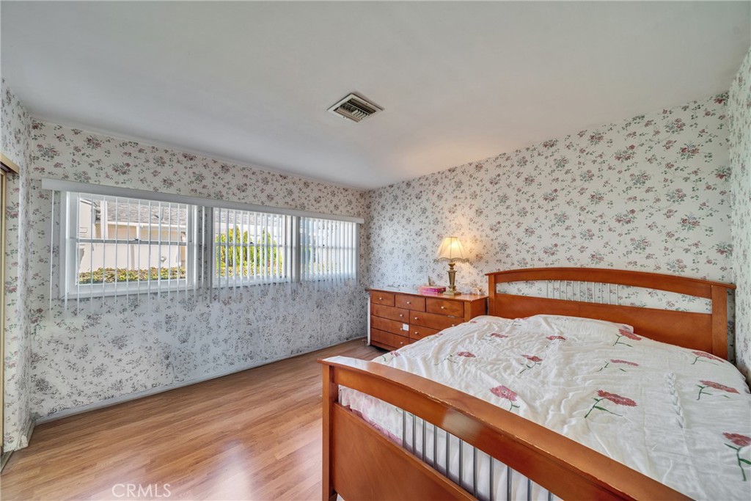5936 Encinita Avenue, Temple City, CA, US, 91780
5936 Encinita Avenue, Temple City, CA, US, 91780Basics
- Date added: Added 1日 ago
- Category: Residential
- Type: SingleFamilyResidence
- Status: Active
- Bedrooms: 3
- Bathrooms: 2
- Floors: 1, 1
- Area: 1690 sq ft
- Lot size: 8564, 8564 sq ft
- Year built: 1932
- View: PeekABoo
- Zoning: TCR3*
- County: Los Angeles
- MLS ID: WS25054538
Description
-
Description:
Welcome to this exceptional home located in the highly desirable Temple City School District, north of Temple City. Situated on a generous 8,564 sq. ft. lot in an R3 zoning area, this property offers incredible potential for homeowners and investors alike. This home features 3 spacious bedrooms, 2 bathrooms, and 2 additional bonus rooms, which may not be included in the listed living square footage, providing extra flexibility for a home office, guest room, or entertainment space. The bright and airy living room flows seamlessly into the dining area, creating an inviting atmosphere for gatherings. The kitchen is well-appointed with ample cabinetry and counter space. The primary bedroom is generously sized, and the additional bedrooms offer comfort and versatility. Enjoy the expansive backyard, perfect for outdoor activities, gardening, or potential future expansion. The property’s R3 zoning presents an excellent investment opportunity for potential redevelopment or additional units (buyer to verify with the city). Conveniently located just minutes from Las Tunas Drive, this home is close to shopping centers, restaurants, parks, and public transportation, offering both comfort and convenience. Don’t miss this rare opportunity to own a home with a large lot, top-rated schools, and great investment potential in Temple City!
For more details or to schedule a private showing, contact us today!
--------------------------------------------------
Show all description
Location
- Directions: Cross street: Las Tunas Dr/ Encinita Ave
- Lot Size Acres: 0.1966 acres
Building Details
- Structure Type: House
- Water Source: Public
- Lot Features: ZeroToOneUnitAcre,FrontYard,SprinklerSystem
- Open Parking Spaces: 2
- Sewer: PublicSewer
- Common Walls: NoCommonWalls
- Garage Spaces: 2
- Levels: One
Amenities & Features
- Pool Features: Private
- Parking Features: Private
- Parking Total: 4
- Cooling: CentralAir
- Fireplace Features: LivingRoom,SeeRemarks
- Interior Features: AllBedroomsDown,BedroomOnMainLevel
- Laundry Features: Inside
Nearby Schools
- High School District: Temple City Unified
Expenses, Fees & Taxes
- Association Fee: 0
Miscellaneous
- List Office Name: RE/MAX PREMIER/ARCADIA
- Listing Terms: Cash,CashToNewLoan,Conventional,Exchange1031
- Common Interest: None
- Community Features: Curbs,Sidewalks
- Attribution Contact: 626-678-7009

