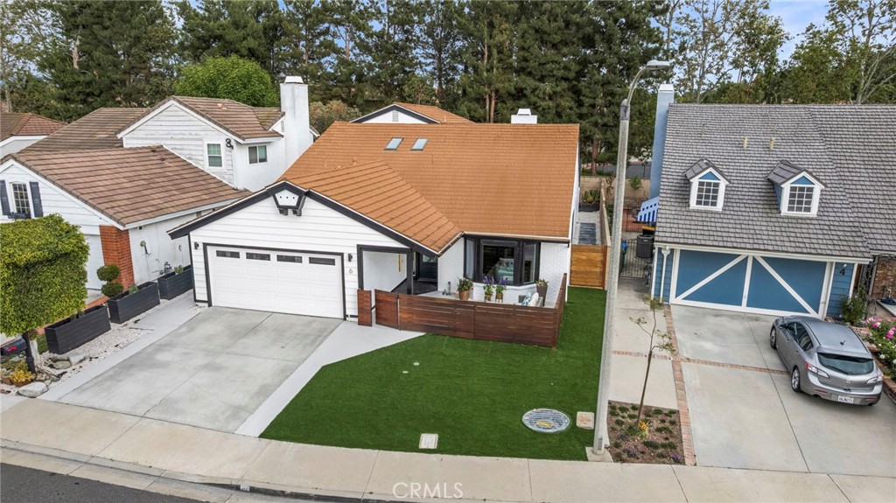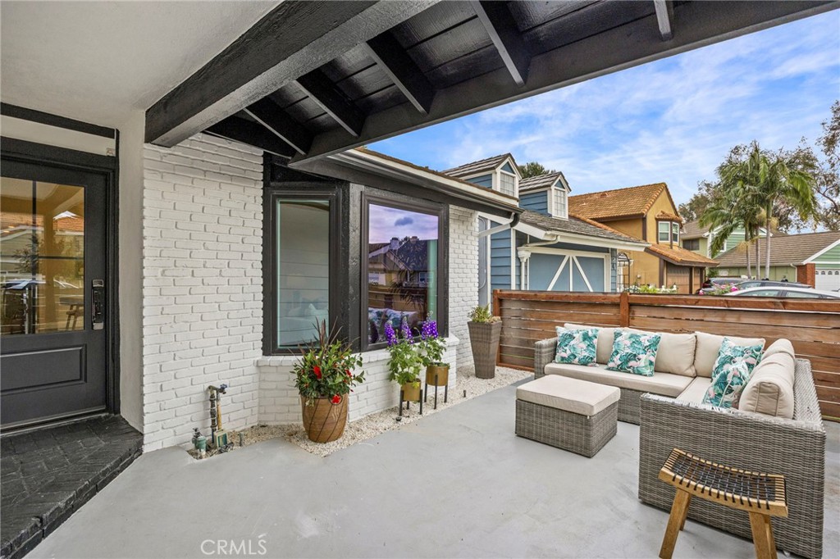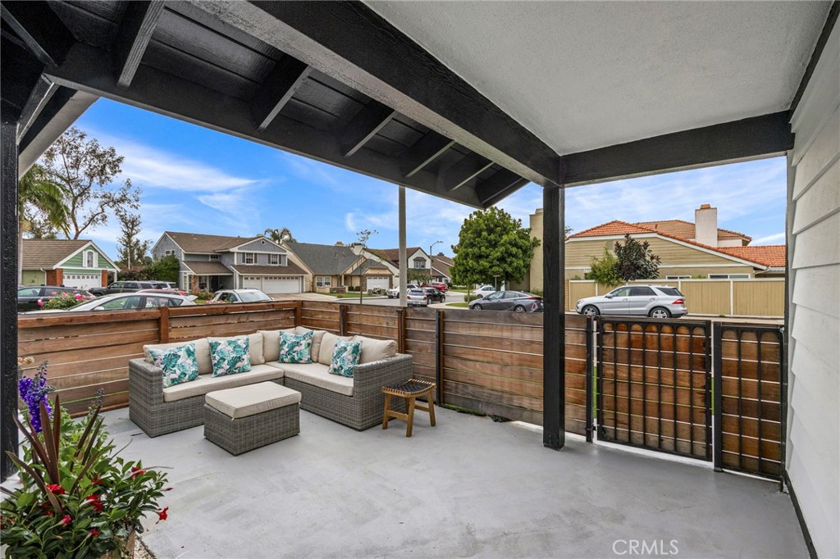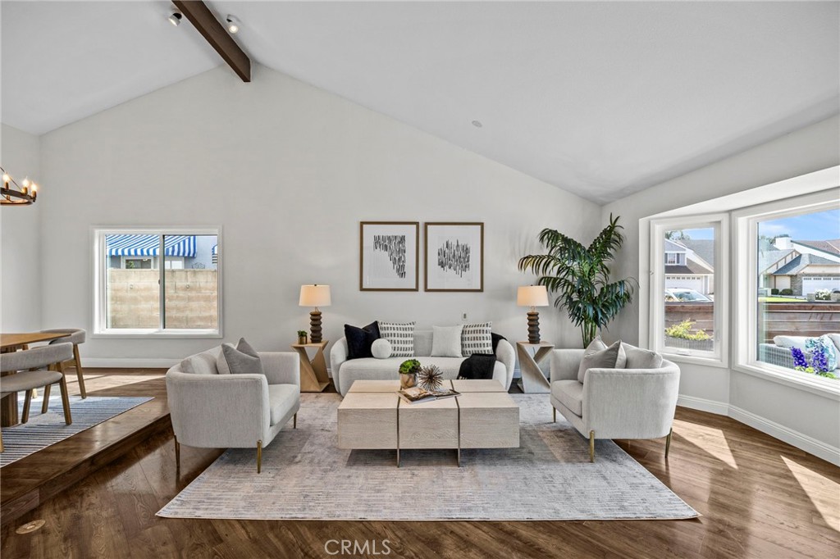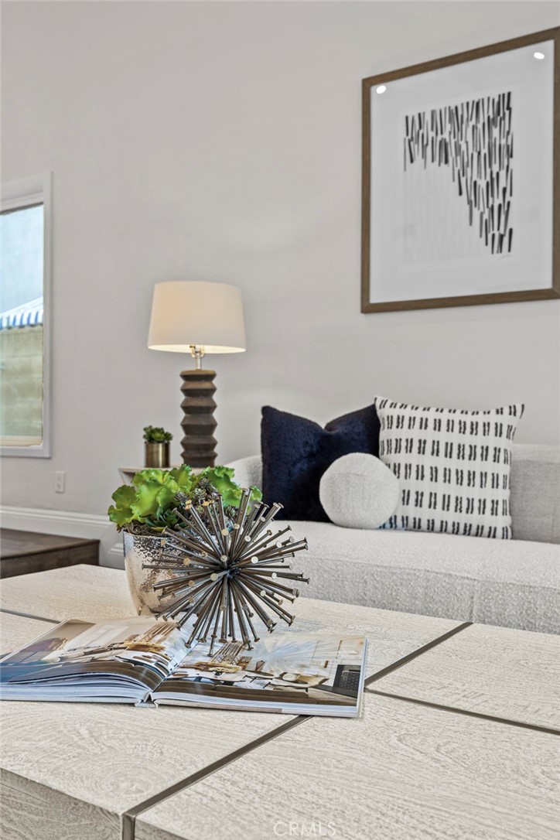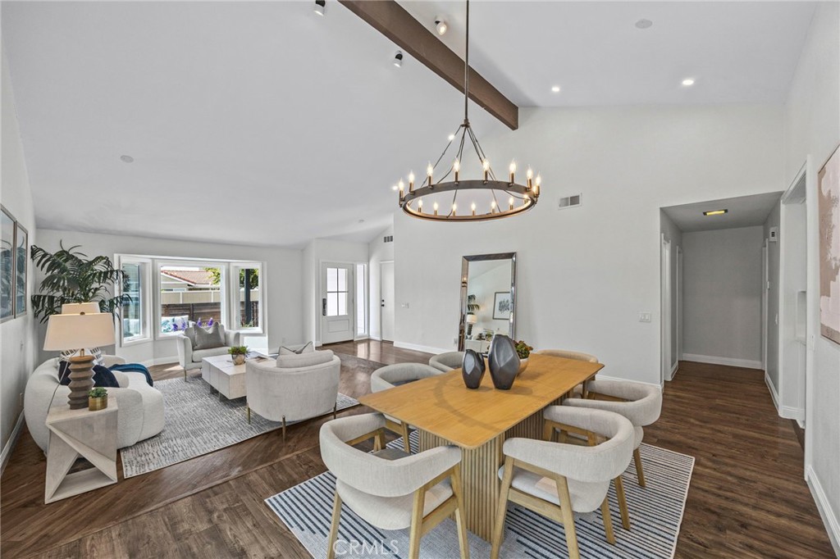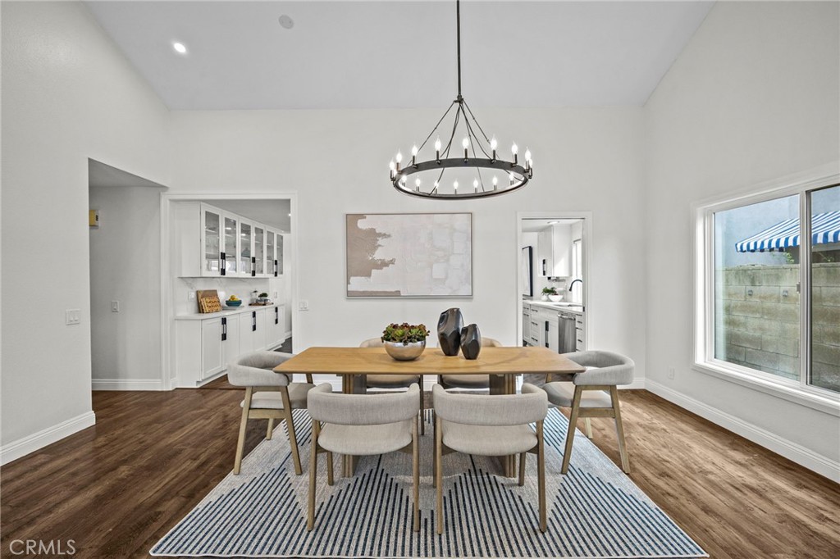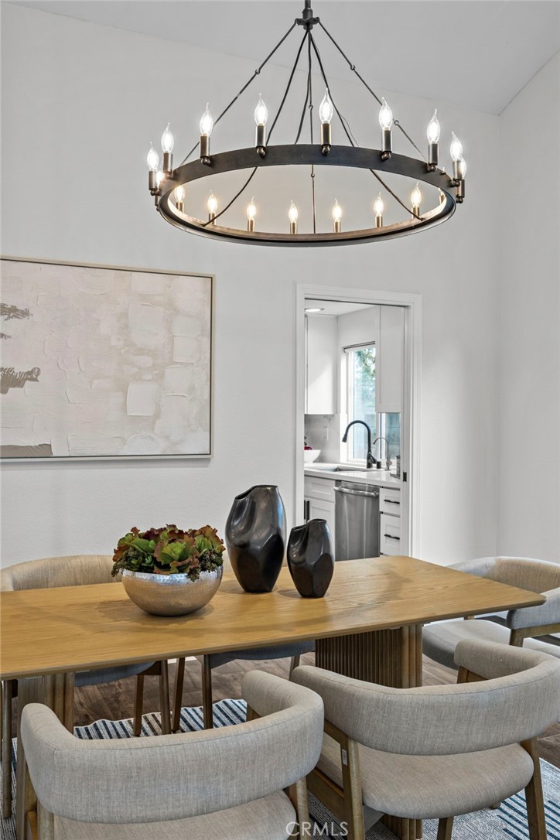6 Crockett, Irvine, CA, US, 92620
6 Crockett, Irvine, CA, US, 92620Basics
- Date added: Added 22時間 ago
- Category: Residential
- Type: SingleFamilyResidence
- Status: Active
- Bedrooms: 5
- Bathrooms: 6
- Half baths: 1
- Floors: 1, 1
- Area: 2738 sq ft
- Lot size: 5150, 5150 sq ft
- Year built: 1979
- Property Condition: AdditionsAlterations,Turnkey
- View: None
- Subdivision Name: Shadow Run (SR)
- County: Orange
- MLS ID: OC25091398
Description
-
Description:
Welcome to this beautifully upgraded single-family residence nestled in the heart of Northwood, Irvine — offering the perfect blend of luxury, privacy, and functionality. Backing to a quiet walking trail, with a peaceful setting just moments from Blue Gum Park and within the award-winning Irvine Unified School District, this home checks all the boxes. This spacious and thoughtfully designed home features 5 bedrooms + bonus room, and 5.5 upgraded bathrooms, including 3 bedrooms and 3.5 bathrooms on the main level for ultimate convenience. Upstairs, you’ll find 2 additional bedrooms, a large bonus room, and 2 full bathrooms; a private wing with its own exterior entrance, ideal for in-laws, guests, or rental income. The inviting front porch, enclosed with an elegant wood fence and stylish sitting area, sets the tone for the charm that awaits inside. Step into an open-concept layout with soaring ceilings in the living and dining areas, bathed in natural light. The chef’s kitchen is a true showstopper — boasting white soft-close cabinetry with glass display accents, a sleek marble island, expansive Quartz countertops & backsplash, recessed lighting, water purifier, and stainless steel appliances including a refrigerator, electric range, microwave, dishwasher, wine cooler, and a modern wall-mounted range hood. The adjacent family room centers around a striking marble-clad electric fireplace, offering both style and warmth. The primary suite on the main level is a private retreat, featuring a spacious layout, and a beautifully remodeled en-suite bathroom with dual vanities, a walk-in shower, and generous closet space—designed for both comfort and style. Upstairs, the bonus room with a beautifully remodeled full bath offers endless flexibility — a playroom, home office, or even a private studio. Step outside to the peaceful backyard that backs to a serene walking trail—a perfect space for relaxing or entertaining in privacy. Other tasteful upgrades are: Double paned windows, Wood laminate flooring downstairs & new carpet upstairs, recessed & custom lighting, water filtration system.This home is conveniently located within a short distance of popular shopping destinations including Woodbury Town Center, Tustin Ranch Market, Zion & 99 Ranch Market. Easy access to both the 5 and 405 freeways. With NO Mello Roos & NO no HOA fees, and an unbeatable location, this Northwood gem is a rare opportunity to enjoy Irvine living at its finest.
Show all description
Location
- Directions: Trabuco and Remington
- Lot Size Acres: 0.1182 acres
Building Details
- Structure Type: House
- Water Source: Public
- Lot Features: FrontYard,Yard
- Sewer: PublicSewer
- Common Walls: NoCommonWalls
- Garage Spaces: 2
- Levels: One
Amenities & Features
- Pool Features: None
- Parking Features: DoorMulti,Driveway,GarageFacesFront,Garage,OnStreet
- Patio & Porch Features: Concrete,Porch
- Spa Features: None
- Parking Total: 2
- Roof: Tile
- Window Features: Blinds,DoublePaneWindows,Drapes,Skylights
- Cooling: CentralAir
- Fireplace Features: Electric,LivingRoom
- Heating: Central
- Interior Features: BlockWalls,CeilingFans,EatInKitchen,GraniteCounters,HighCeilings,InLawFloorplan,OpenFloorplan,QuartzCounters,TwoStoryCeilings,BedroomOnMainLevel,MainLevelPrimary,PrimarySuite,WalkInClosets
- Laundry Features: InGarage
- Appliances: Dishwasher,ElectricRange,Disposal,GasWaterHeater,Microwave,Refrigerator,RangeHood,WaterHeater,WaterPurifier
Nearby Schools
- Middle Or Junior School: Sierra Vista
- Elementary School: Northwood
- High School: Northwood
- High School District: Irvine Unified
Expenses, Fees & Taxes
- Association Fee: 0
Miscellaneous
- List Office Name: CENTURY 21 Affiliated
- Listing Terms: Cash,CashToNewLoan,Conventional
- Common Interest: None
- Community Features: Park,Rural,Sidewalks
- Attribution Contact: 949-510-0740


