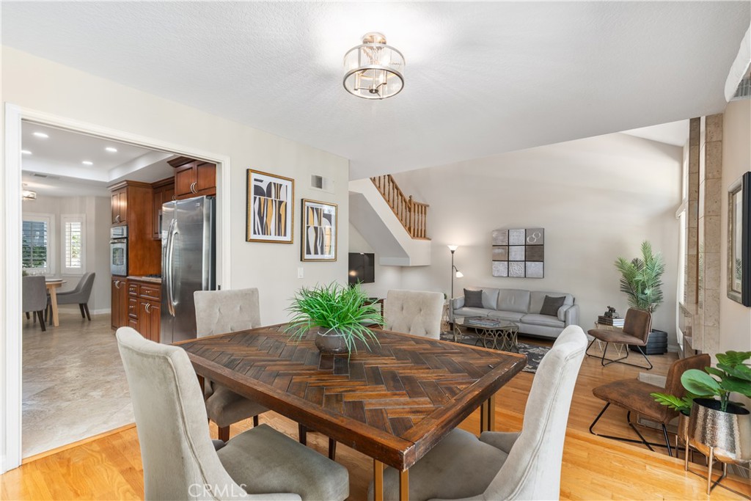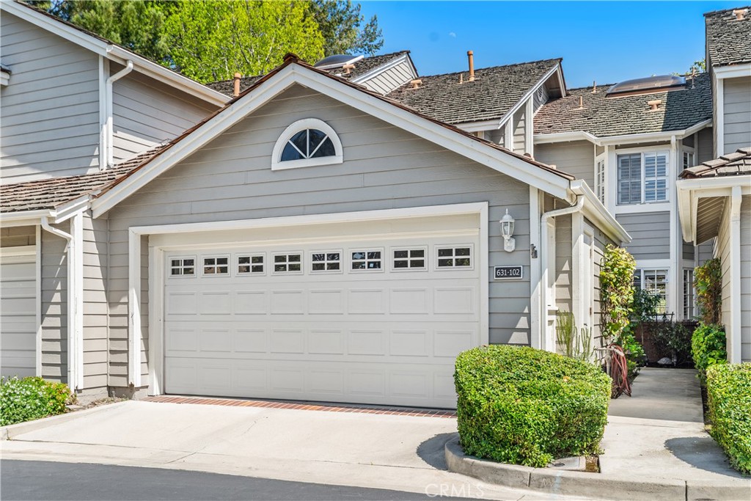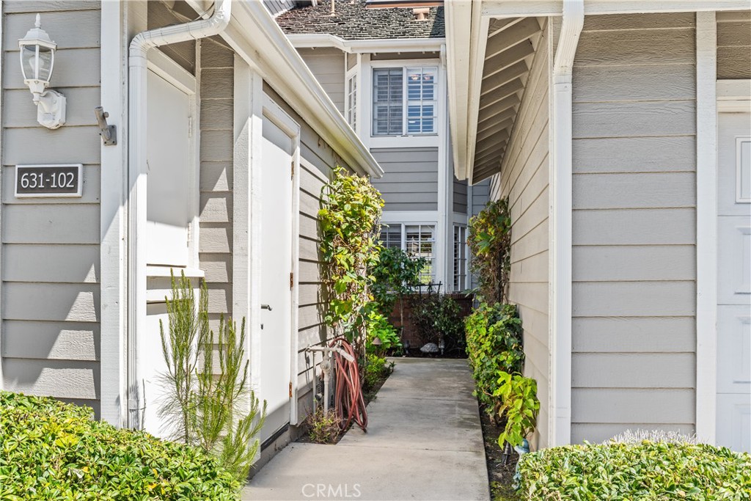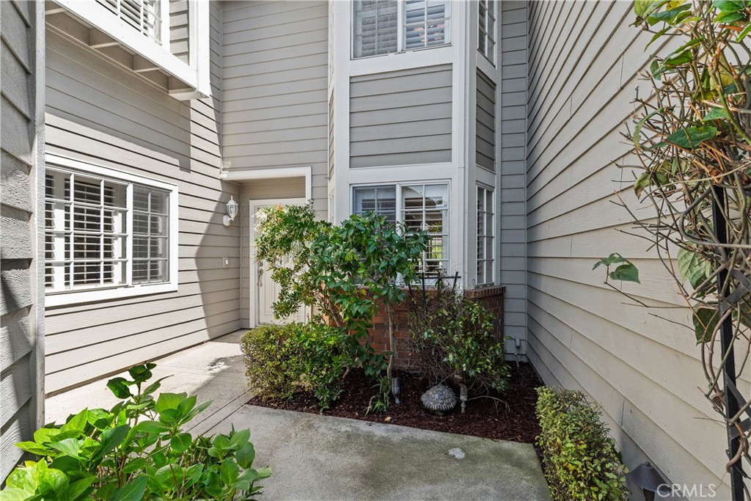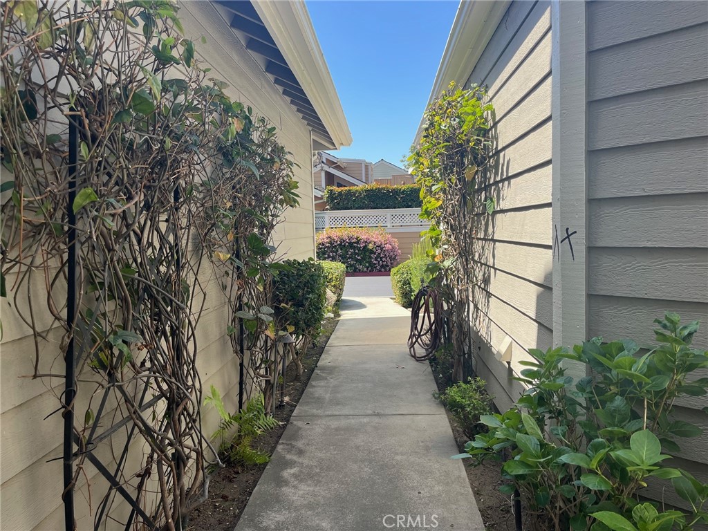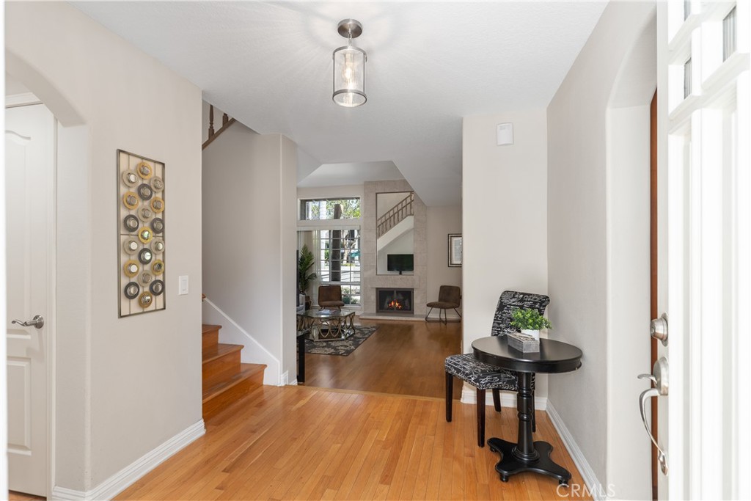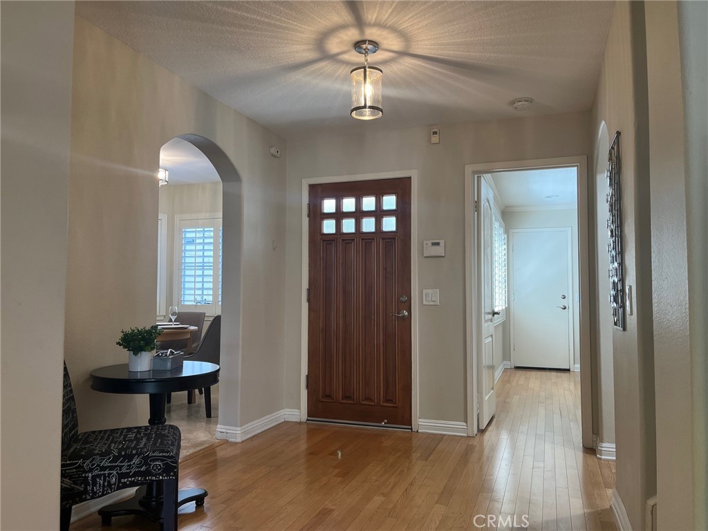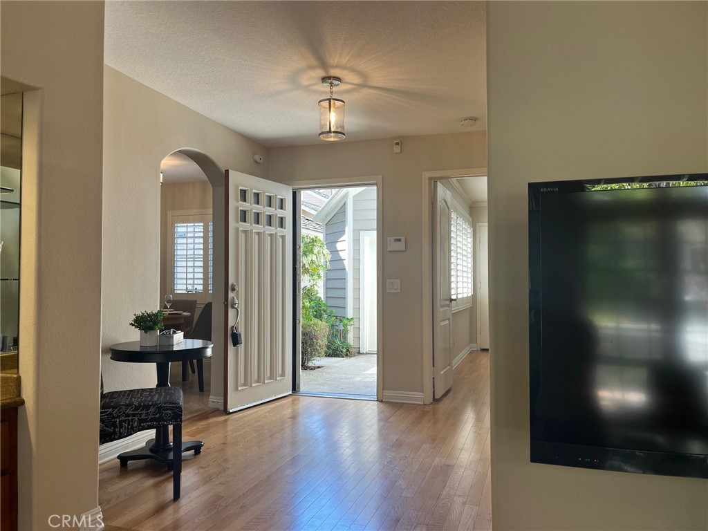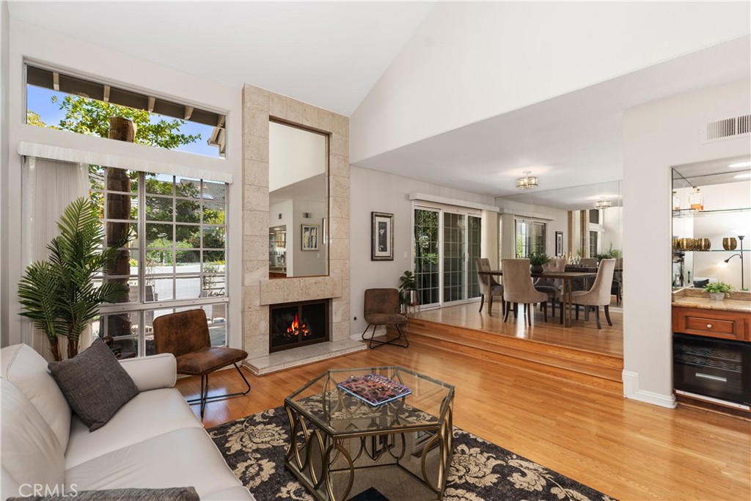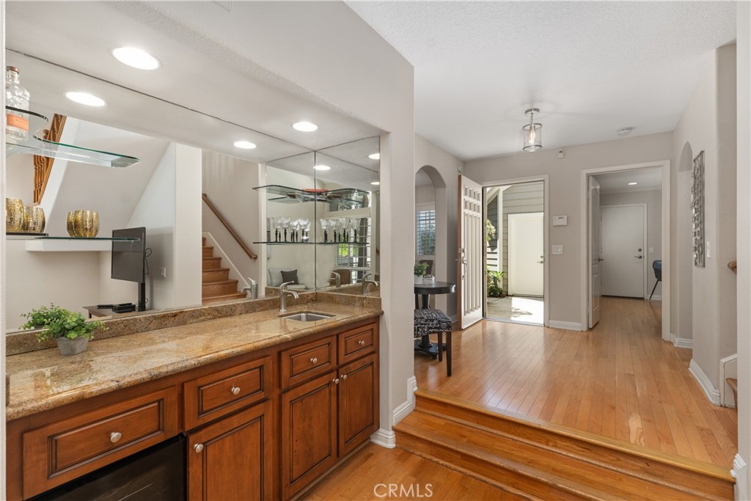631 Holbrook Court 102, Long Beach, CA, US, 90803
631 Holbrook Court 102, Long Beach, CA, US, 90803Basics
- Date added: Added 1日 ago
- Category: Residential
- Type: Townhouse
- Status: Active
- Bedrooms: 3
- Bathrooms: 3
- Floors: 2, 2
- Area: 1728 sq ft
- Lot size: 2330, 2330 sq ft
- Year built: 1989
- Property Condition: Turnkey
- View: ParkGreenbelt,TreesWoods
- Subdivision Name: Bixby Village (BV)
- Zoning: LBPD1
- County: Los Angeles
- MLS ID: PW25078519
Description
-
Description:
PRICE IMPROVEMENT!!! Lovely updated townhome in Bixby Village...on the LARGEST greenbelt in the community! Cape Cod styled homes in a park-like setting with clubhouse, 2 pools, spas, & walking greenbelts. Popular light & open J plan, private front courtyard to front door. Formal entry, step-down to living room with soaring ceiling , fireplace & entertaining bar. Separate dining room with mirrored wall & access to extra large patio. Kitchen with GE stainless steel appliances, granite counters, custom cabinets & spacious breakfast nook. Downstairs office could be 3RD BEDROOM, & DOWNSTAIRS 3/4 BATH WITH TILED SHOWER! Upper level grand primary suite with deck overlooking the greenbelt, ceiling fan, vaulted ceiling & walk-in closet. BA with skylight, double vanities, walk-in shower & jetted tub. Guest BR with ensuite with vaulted ceiling, fan & mirrored closet door. BA with granite counters and tiled shower/tub combo. Direct access to 2 car garage, added cabinets, upper storage & laundry. Newer HVAC system, plantation shutters, recessed lighting, wood & travertine flooring. Close to CSULB, water related activities, transportation, restaurants, theater & California Distinguished Schools!
THIS IS A GREAT OPPORTUNITY FOR A MOVE-IN CONDITION HOME..A MUST SEE!
Show all description
Location
- Directions: Bixby Village Drive to N. Greenway, left on Holbrook
- Lot Size Acres: 0.0535 acres
Building Details
Amenities & Features
- Pool Features: Association
- Parking Features: DirectAccess,DoorSingle,GarageFacesFront,Garage,GarageDoorOpener
- Security Features: CarbonMonoxideDetectors,SmokeDetectors
- Patio & Porch Features: Concrete,Deck,Open,Patio
- Spa Features: Association
- Parking Total: 2
- Roof: Shingle
- Association Amenities: Clubhouse,Pool,PetRestrictions,PetsAllowed,SpaHotTub
- Window Features: Blinds,PlantationShutters,Screens,Skylights
- Cooling: CentralAir
- Door Features: MirroredClosetDoors,SlidingDoors
- Exterior Features: RainGutters
- Fireplace Features: GasStarter,LivingRoom
- Heating: Central
- Interior Features: BreakfastArea,CeilingFans,SeparateFormalDiningRoom,GraniteCounters,HighCeilings,RecessedLighting,Bar,AllBedroomsUp
- Laundry Features: InGarage
- Appliances: Dishwasher,GasCooktop,Disposal,Microwave,Refrigerator
Nearby Schools
- Middle Or Junior School: Rodgers
- Elementary School: Kettering
- High School: Woodrow Wilson
- High School District: Long Beach Unified
Expenses, Fees & Taxes
- Association Fee: $630
Miscellaneous
- Association Fee Frequency: Monthly
- List Office Name: Coldwell Banker Realty
- Listing Terms: Cash,Conventional,FHA,VaLoan
- Common Interest: PlannedDevelopment
- Community Features: Curbs,Gutters,StormDrains,StreetLights,Sidewalks
- Exclusions: bookshelves in guest BR
- Inclusions: washer,dryer,refrigerator
- Attribution Contact: 562-506-3603

