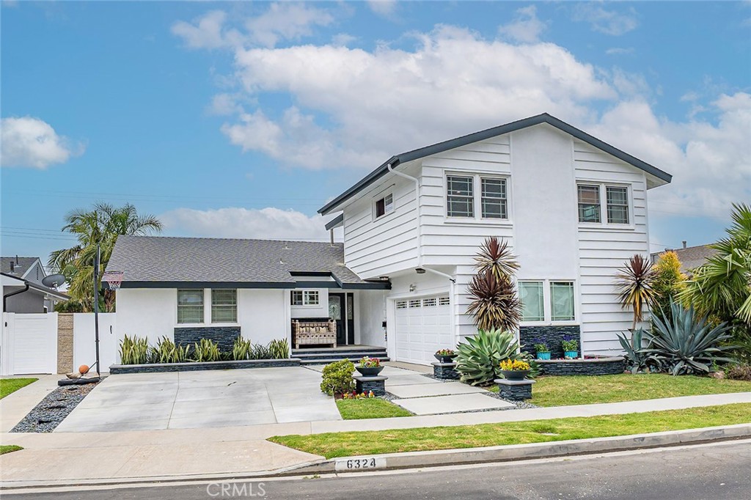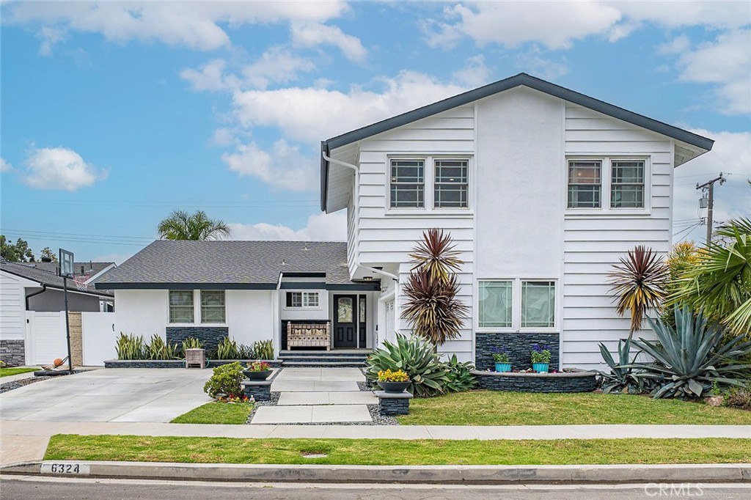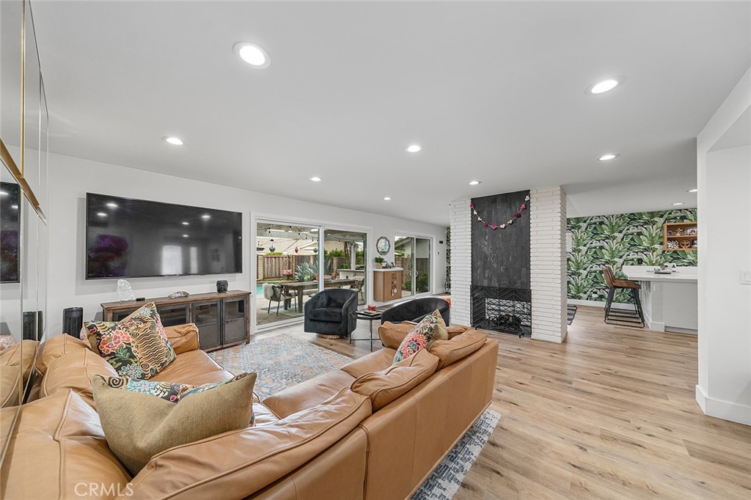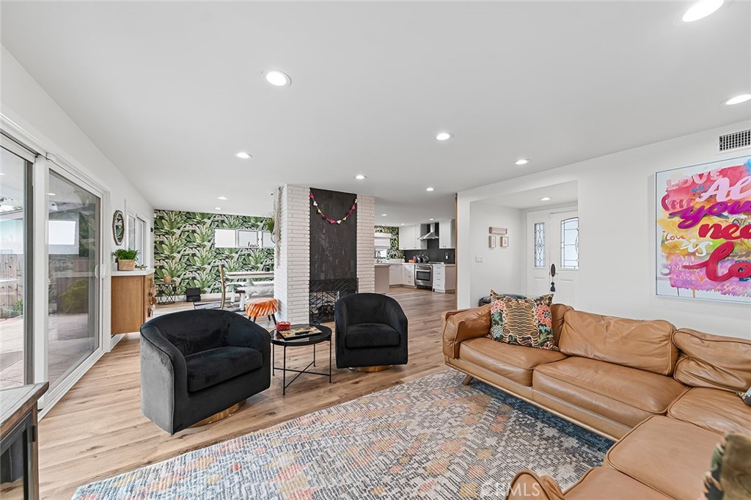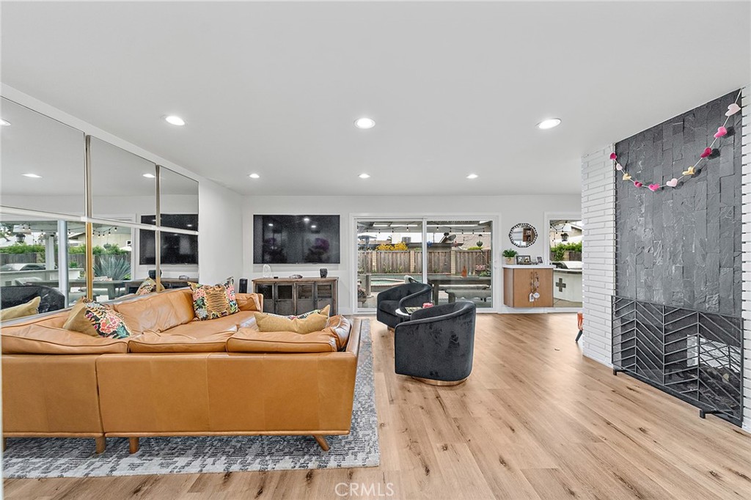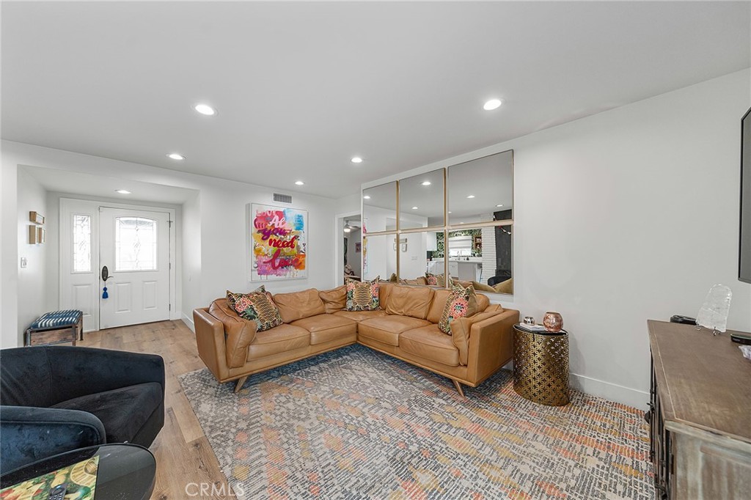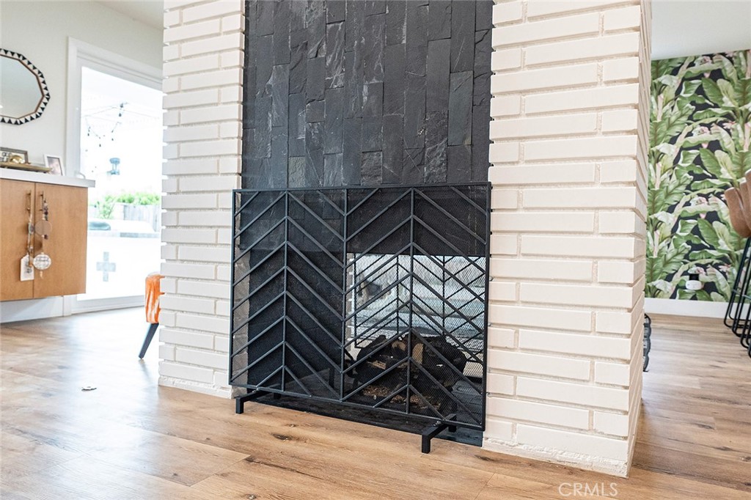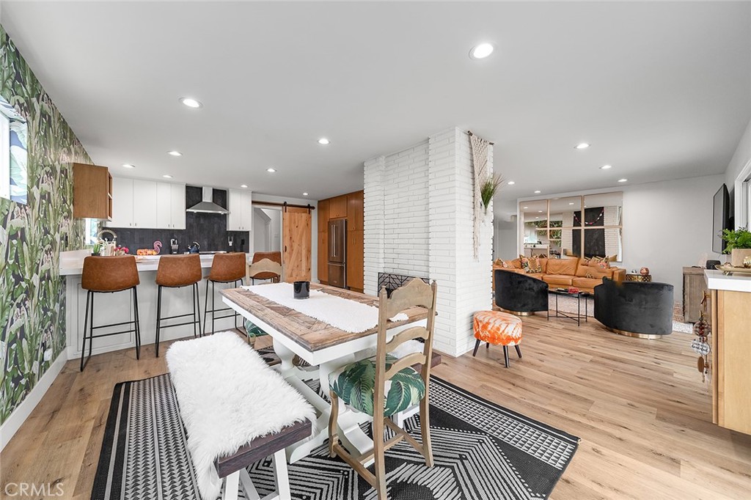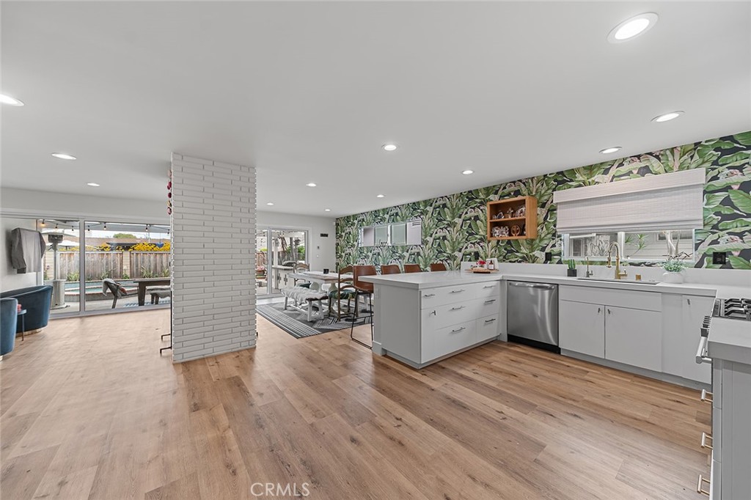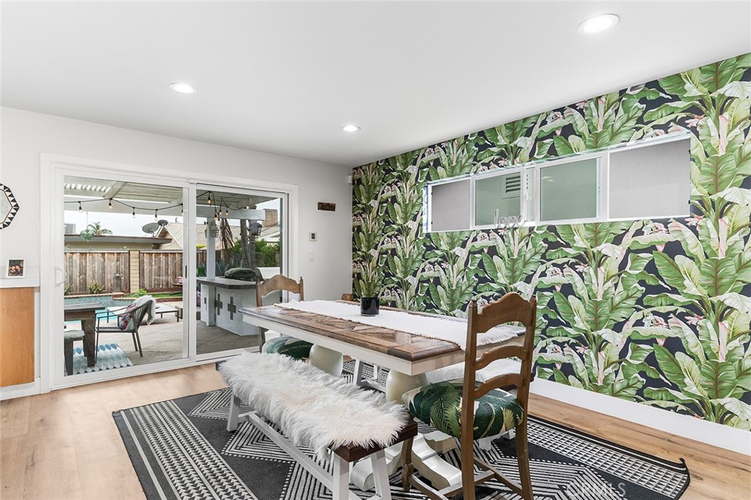6324 East Colorado Street, Long Beach, CA, US, 90803
6324 East Colorado Street, Long Beach, CA, US, 90803Basics
- Date added: Added 2日 ago
- Category: Residential
- Type: SingleFamilyResidence
- Status: Active
- Bedrooms: 5
- Bathrooms: 3
- Floors: 2, 2
- Area: 2470 sq ft
- Lot size: 6306, 6306 sq ft
- Year built: 1961
- Property Condition: UpdatedRemodeled,Turnkey
- View: Neighborhood,Pool
- County: Los Angeles
- MLS ID: PW25119095
Description
-
Description:
Welcome to this beautifully remodeled 5-bedroom (currently configured as 4), 3-bathroom modern Mediterranean home tucked into a private cul-de-sac in the desirable University Park Estates. With 2,470 square feet of living space and a full renovation completed in 2022, this home checks all the boxes for comfort, function, and style. Step inside to a spacious open-concept living area, where a beautifully appointed fireplace anchors the heart of the home, creating warmth and ambiance. The layout flows effortlessly into a fully remodeled kitchen featuring Quartz countertops, custom cabinetry, and stainless appliances. Double sliders open to an expansive outdoor entertaining area. Luxury vinyl flooring and recessed lighting runs throughout, offering a seamless and elevated experience for everyday living. Designed for flexibility, this home features two primary suites—one on each level. The upstairs suite has been thoughtfully expanded, combining the original fifth bedroom to create a luxurious retreat with an adjoining flex space, perfect for a home office, nursery, or private gym. This light-filled sanctuary includes a spacious walk-in closet and a beautifully tiled shower with gold grout. The downstairs primary offers dual closets and a large walk-in—ideal for multigenerational living, guests, or young adults. All three bathrooms are thoughtfully upgraded with dual sinks, modern finishes, and elevated design. Step outside into your private outdoor oasis complete with a pool, Jacuzzi, built-in BBQ, and pergola-style patio cover—perfect for entertaining or relaxing under the sun. Additional features include solar panels for energy efficiency and fresh exterior paint. Located close to freeways, parks, shopping, and lifestyle hubs like 2nd & PCH and Target. This home is the perfect blend of style, space, and location.
Show all description
Location
- Directions: Loynes to Vista St, R on Silvera Ave, R on E Colorado St, end of Cul-de-sac.
- Lot Size Acres: 0.1448 acres
Building Details
- Structure Type: House
- Water Source: Public
- Architectural Style: Mediterranean,Modern
- Lot Features: BackYard,CulDeSac,FrontYard,Garden,Walkstreet,Yard
- Open Parking Spaces: 2
- Sewer: PublicSewer
- Common Walls: NoCommonWalls
- Construction Materials: WoodSiding
- Garage Spaces: 2
- Levels: Two
- Floor covering: Vinyl, Wood
Amenities & Features
- Pool Features: Heated,Private
- Parking Features: Concrete,Driveway,DrivewayUpSlopeFromStreet,GarageFacesFront,Garage,Private
- Security Features: Prewired,CarbonMonoxideDetectors,SmokeDetectors
- Patio & Porch Features: RearPorch,Brick,Concrete,FrontPorch,Open,Patio
- Spa Features: Heated,Private
- Parking Total: 4
- Utilities: ElectricityConnected,NaturalGasConnected,SewerConnected,WaterConnected
- Window Features: DoublePaneWindows
- Cooling: None
- Electric: Standard
- Exterior Features: Barbecue
- Fireplace Features: GasStarter
- Heating: Central
- Interior Features: BreakfastBar,BreakfastArea,CeilingFans,CrownMolding,SeparateFormalDiningRoom,EatInKitchen,OpenFloorplan,QuartzCounters,RecessedLighting,Storage,BedroomOnMainLevel,MainLevelPrimary,MultiplePrimarySuites,WalkInClosets
- Laundry Features: InGarage
- Appliances: Dishwasher,ElectricRange,FreeStandingRange,GasCooktop,GasRange,Refrigerator,WaterToRefrigerator,WaterHeater,WaterPurifier
Nearby Schools
- High School District: Long Beach Unified
Expenses, Fees & Taxes
- Association Fee: 0
Miscellaneous
- List Office Name: First Team Real Estate
- Listing Terms: CashToNewLoan,Contract
- Common Interest: None
- Community Features: Biking,Curbs,DogPark,Golf,Park,StreetLights,Suburban,Sidewalks
- Virtual Tour URL Branded: https://drive.google.com/file/d/1bBiytB7EXPdnfbidBCSNWAilpHtiepq1/view?usp=sharing
- Attribution Contact: 562-714-9815

