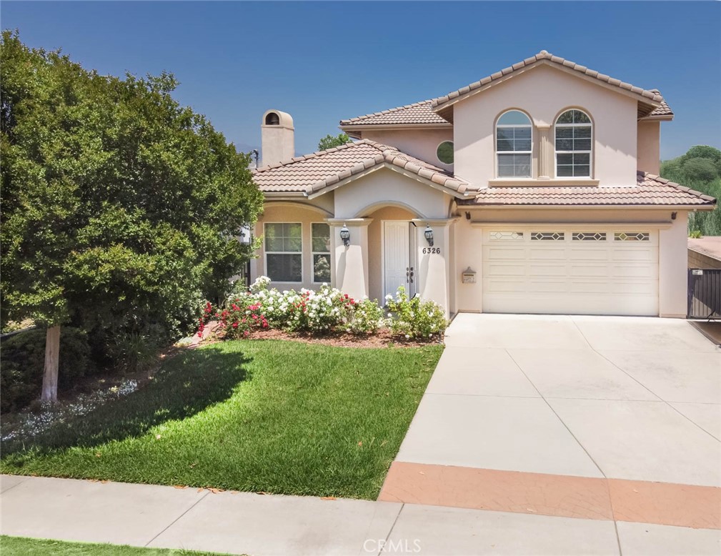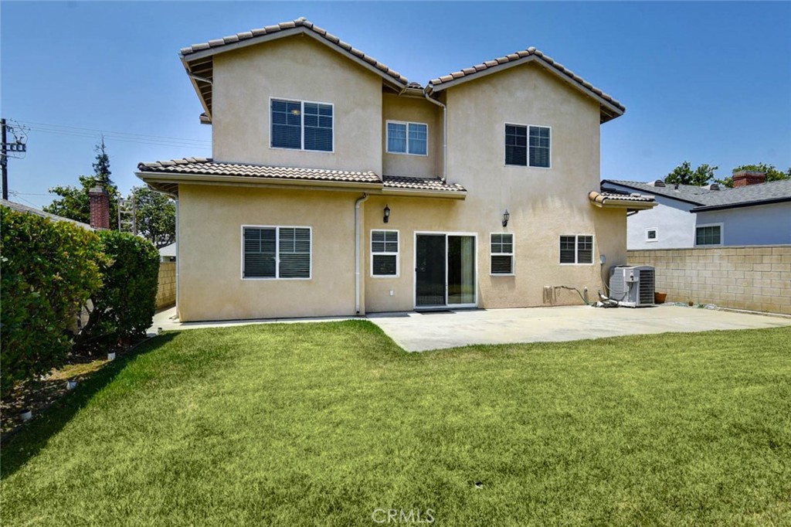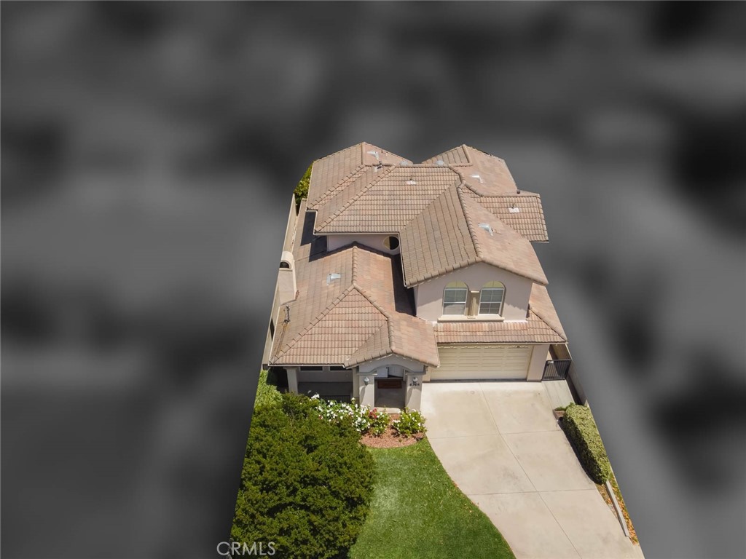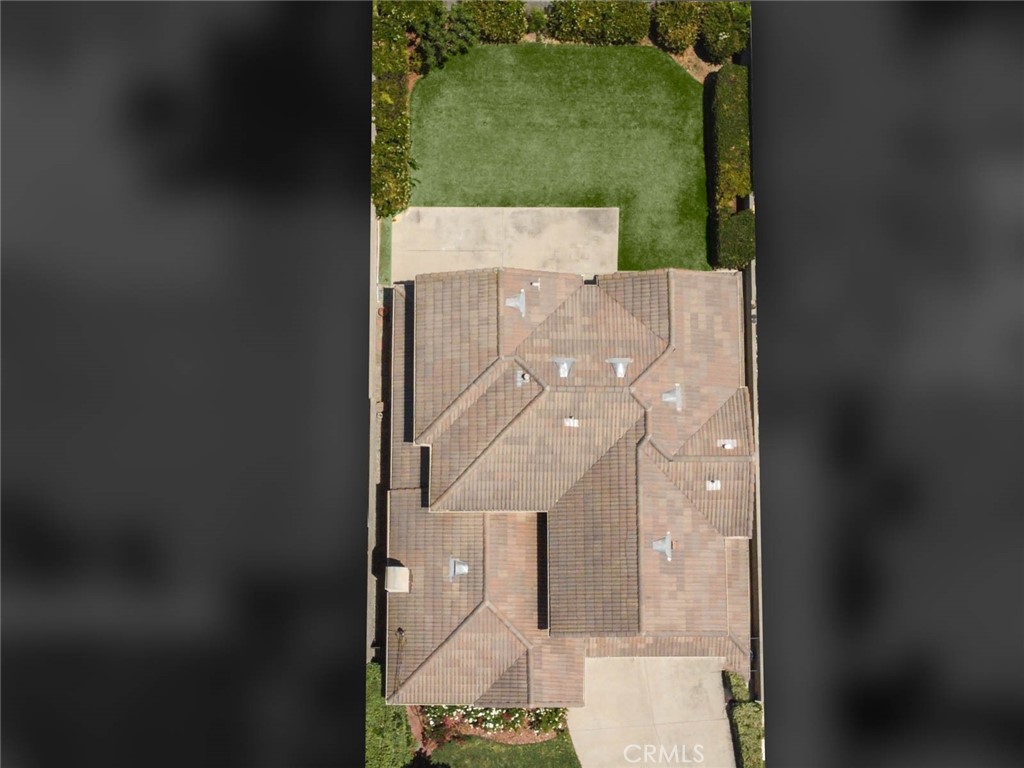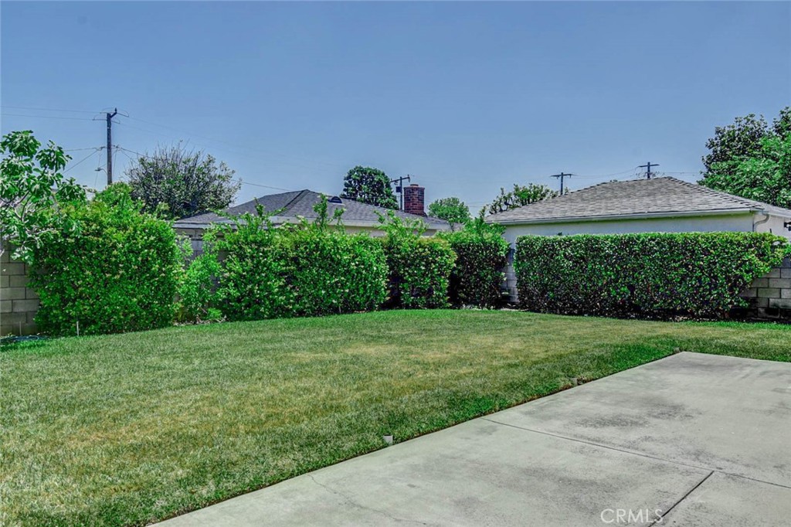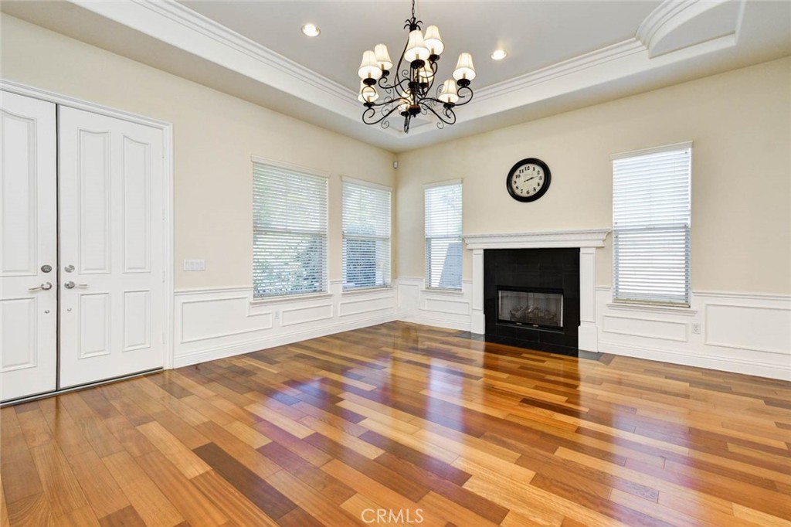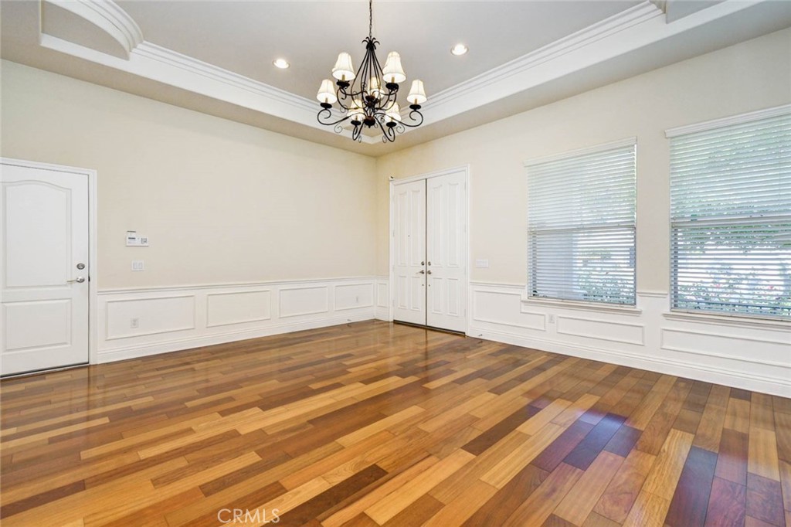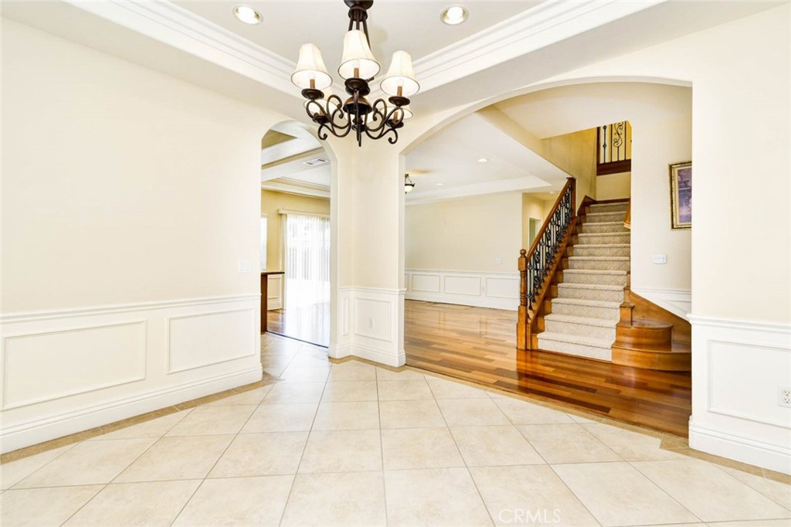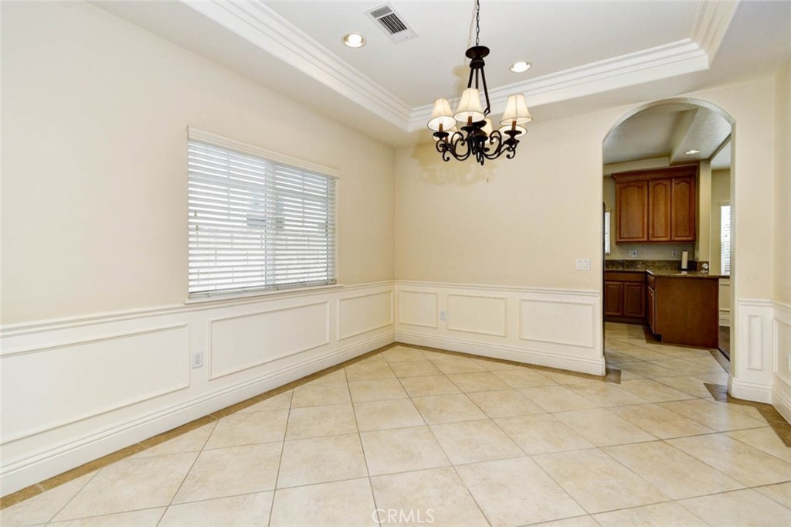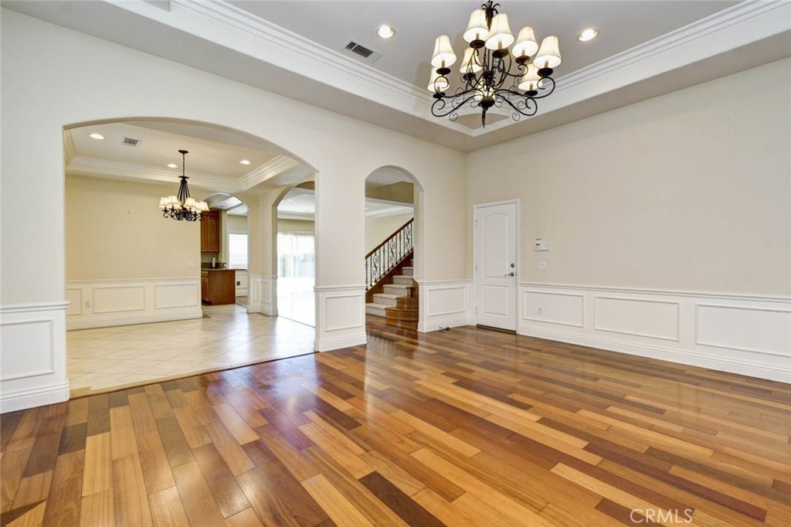6326 Golden West Avenue, Temple City, CA, US, 91780
6326 Golden West Avenue, Temple City, CA, US, 91780Basics
- Date added: Added 3日 ago
- Category: Residential
- Type: SingleFamilyResidence
- Status: Active
- Bedrooms: 4
- Bathrooms: 3
- Floors: 2, 2
- Area: 2433 sq ft
- Lot size: 5840, 5840 sq ft
- Year built: 2006
- Property Condition: Turnkey
- View: None
- Zoning: TCR1YY
- County: Los Angeles
- MLS ID: AR25123489
Description
-
Description:
Awaiting for your visit is this Temple City luxury home built in 2006 and with fine quality and thoughtfulness. This highly desirable home features open floor plan and 4-bedroom, 3-bathrooms including one en-suite bedroom/bathroom on the main level and another en-suite upstairs. The main level features open floor plan with over-sized Living Room and stately fireplace and elegant chandelier. The beauty of the main level includes the magnificent wood floors throughout, tiled floors in the kitchen and bathroom, carpet in the main level bedroom. One of the lovely designs is the Dining Room, Family Room and the good sized kitchen is ideal for family gatherings and entertaining. 2-car garage with private access to the house. Upper level includes three bedrooms and 2 full bathrooms for large size family, all with good sized rooms. Systems include Central A/C and Heating, Washing/Dryer hook-up in its own closet, good-sized refrigerator (may be included in price). This home is conveniently located to schools, shops, markets, restaurants and transportation and more. Show and Sell!!!
Show all description
Location
- Directions: North on Temple City Blvd., East on Longden Ave., North on Golden West. House on right hand side.
- Lot Size Acres: 0.1341 acres
Building Details
Amenities & Features
- Pool Features: None
- Parking Features: DirectAccess,Garage
- Patio & Porch Features: None
- Spa Features: None
- Parking Total: 2
- Roof: Tile
- Utilities: ElectricityAvailable,ElectricityConnected,SewerAvailable,SewerConnected,WaterAvailable,WaterConnected
- Window Features: Blinds
- Cooling: CentralAir
- Door Features: DoubleDoorEntry
- Fireplace Features: LivingRoom
- Heating: Central
- Interior Features: BuiltInFeatures,SeparateFormalDiningRoom,GraniteCounters,OpenFloorplan,Storage,BedroomOnMainLevel,PrimarySuite
- Laundry Features: LaundryCloset
- Appliances: FreeStandingRange,Disposal,GasOven,GasRange,GasWaterHeater,RangeHood
Nearby Schools
- High School District: Temple City Unified
Expenses, Fees & Taxes
- Association Fee: 0
Miscellaneous
- List Office Name: Louie Properties, Inc.
- Listing Terms: Conventional
- Common Interest: None
- Community Features: Curbs,Urban
- Direction Faces: West
- Virtual Tour URL Branded: https://my.matterport.com/show/?m=WifARasAqp3
- Attribution Contact: 626-278-7388

