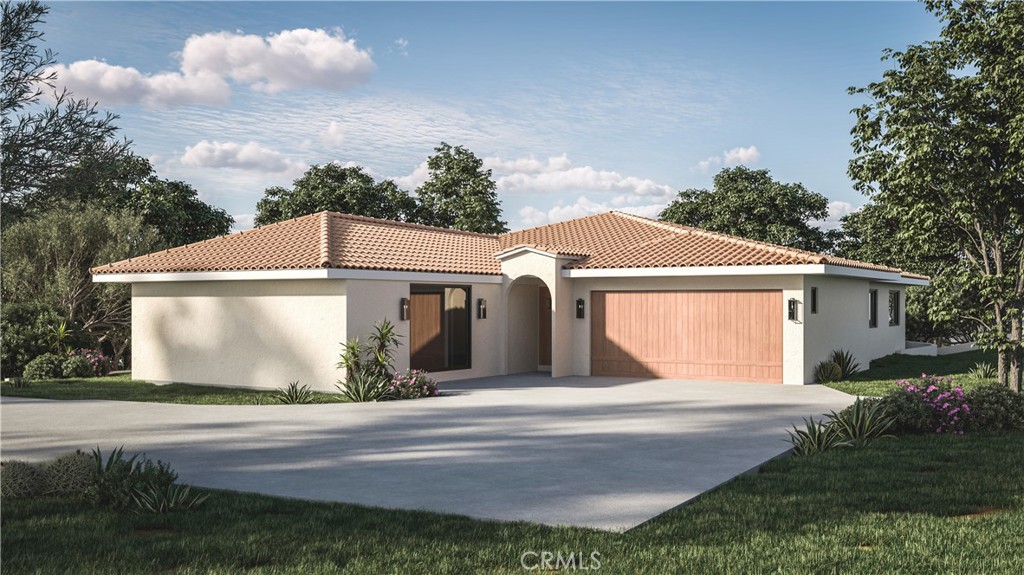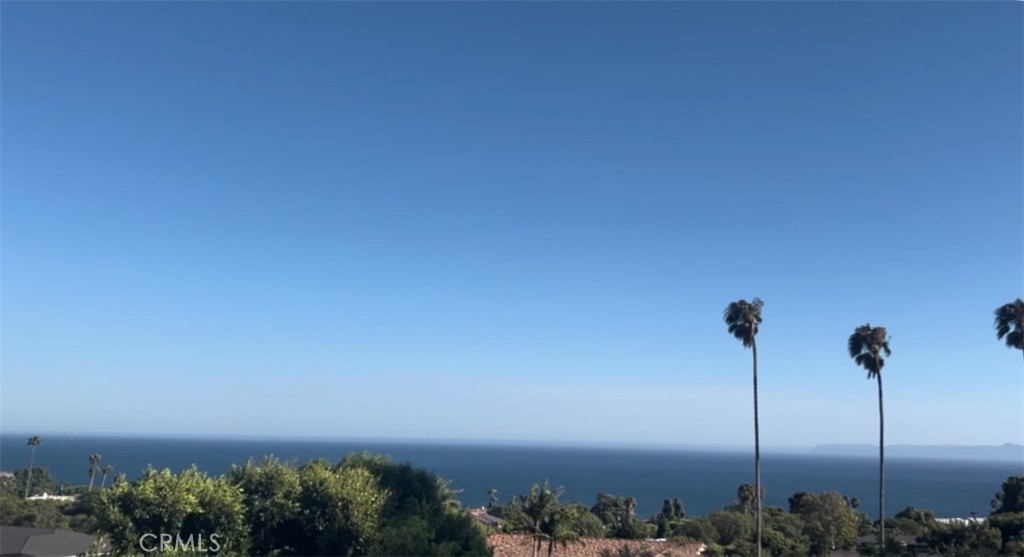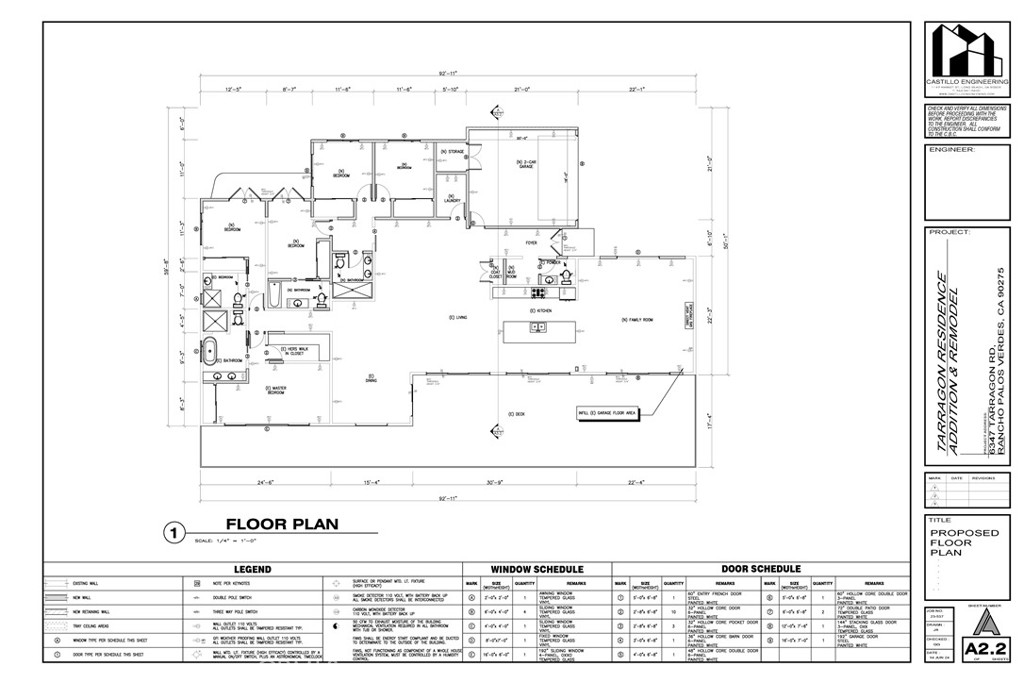6347 Tarragon Road, Rancho Palos Verdes, CA, US, 90275
6347 Tarragon Road, Rancho Palos Verdes, CA, US, 90275Basics
- Date added: Added 5日 ago
- Category: Residential
- Type: SingleFamilyResidence
- Status: Active
- Bedrooms: 5
- Bathrooms: 3
- Half baths: 1
- Floors: 1, 1
- Area: 2206 sq ft
- Lot size: 14960, 14960 sq ft
- Year built: 1964
- Property Condition: AdditionsAlterations,BuildingPermit,Fixer
- View: Catalina,Coastline,Ocean,Water
- County: Los Angeles
- MLS ID: PV25108077
Description
-
Description:
*RTI PLANS INCLUDED* - Located in the highly sought-after coastline section of Rancho Palos Verdes, this Spanish contemporary home presents a unique opportunity to take over a fully permitted, under-construction project with approximately 3,800 sq ft of thoughtfully designed living space. Save time and avoid the complexity of city approvals; the heavy lifting has already been done.
With a modern open-concept floor plan, the interior has been reimagined for light-filled living and effortless flow. Vaulted ceilings, fresh drywall, and expansive sliding glass doors offer a preview of the striking final result. The vision is in place, and now it’s your turn to bring it to life.
A spacious deck extends the living area outdoors and captures breathtaking ocean and Catalina Island views. The large, tiered backyard offers room to create your ideal outdoor retreat, whether for entertaining, relaxing, or play.
This is a rare chance to step into a custom project midstream. You can collaborate with the existing contractor or bring your own to complete the work and design a home tailored to your style and needs. Just minutes from Terranea Resort, Golden Cove, and top-rated Palos Verdes schools, this property offers an unbeatable combination of location, vision, and value.
Approved and stamped Plans are included in the sale, and the current builder is ready to continue or consult.
Show all description
Location
- Directions: Barkentine north of PVDS, left on Tarragon, right on private driveway
- Lot Size Acres: 0.3434 acres
Building Details
- Structure Type: House
- Water Source: Public
- Architectural Style: Spanish,SeeRemarks,Traditional
- Lot Features: ZeroToOneUnitAcre,Level,Secluded
- Sewer: PublicSewer,SewerTapPaid
- Common Walls: NoCommonWalls
- Construction Materials: Adobe
- Fencing: None
- Foundation Details: SeeRemarks
- Garage Spaces: 2
- Levels: One
- Floor covering: SeeRemarks
Amenities & Features
- Pool Features: None
- Parking Features: DoorMulti,GarageFacesFront,Garage
- Patio & Porch Features: Deck,Patio,SeeRemarks
- Accessibility Features: None
- Parking Total: 2
- Roof: SeeRemarks
- Utilities: ElectricityConnected,NaturalGasConnected,PhoneConnected,SewerConnected,SeeRemarks
- Window Features: DoublePaneWindows
- Cooling: None
- Fireplace Features: None
- Heating: ForcedAir
- Horse Amenities: RidingTrail
- Interior Features: CathedralCeilings,HighCeilings,AllBedroomsDown,BedroomOnMainLevel,MainLevelPrimary,PrimarySuite,WalkInClosets
- Laundry Features: Inside,LaundryRoom
Nearby Schools
- High School: Peninsula
- High School District: Palos Verdes Peninsula Unified
Expenses, Fees & Taxes
- Association Fee: 0
Miscellaneous
- List Office Name: Vista Sotheby's International Realty
- Listing Terms: Cash,CashToExistingLoan,CashToNewLoan,Conventional,Exchange1031
- Common Interest: None
- Community Features: Curbs,Gutters,HorseTrails,StormDrains,StreetLights
- Direction Faces: West
- Inclusions: PLANS FOR 3800 SQ FT RESIDENCE
- Attribution Contact: 3105921243



