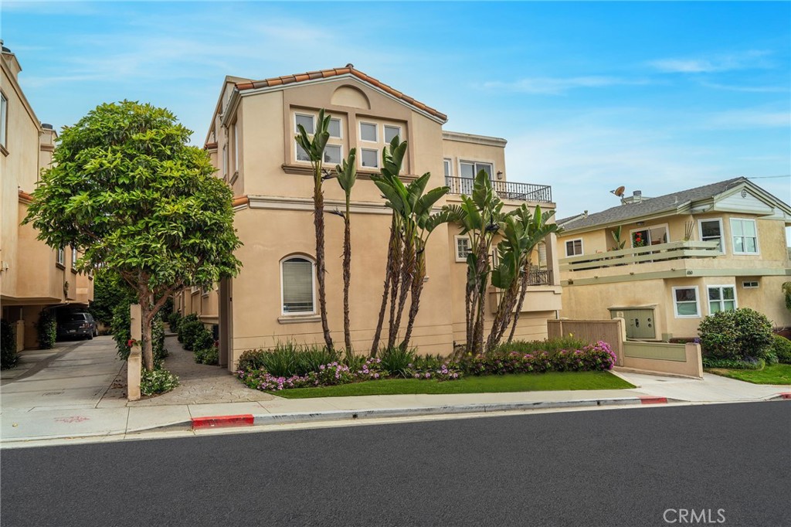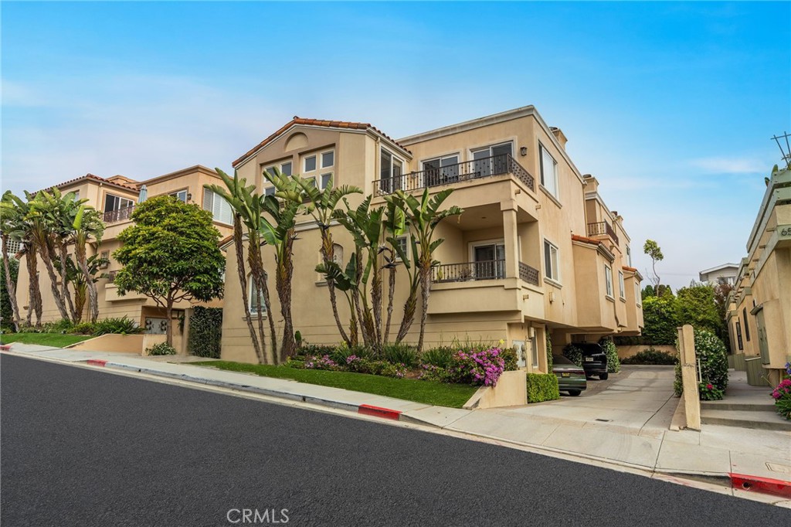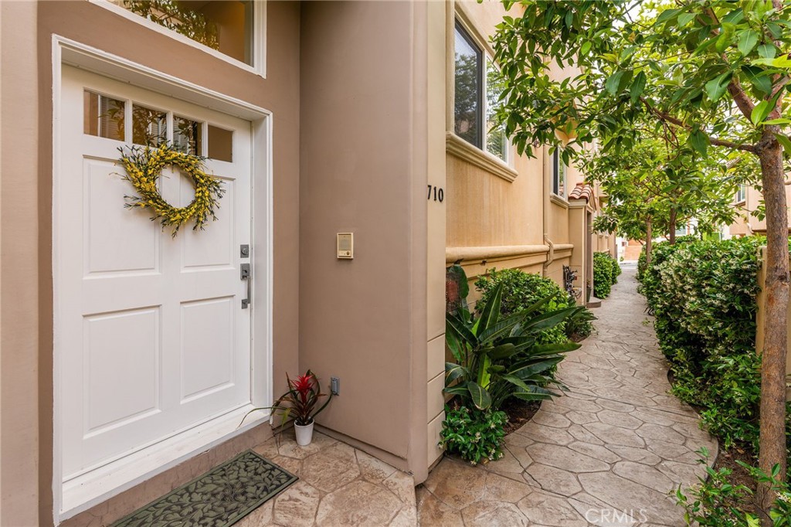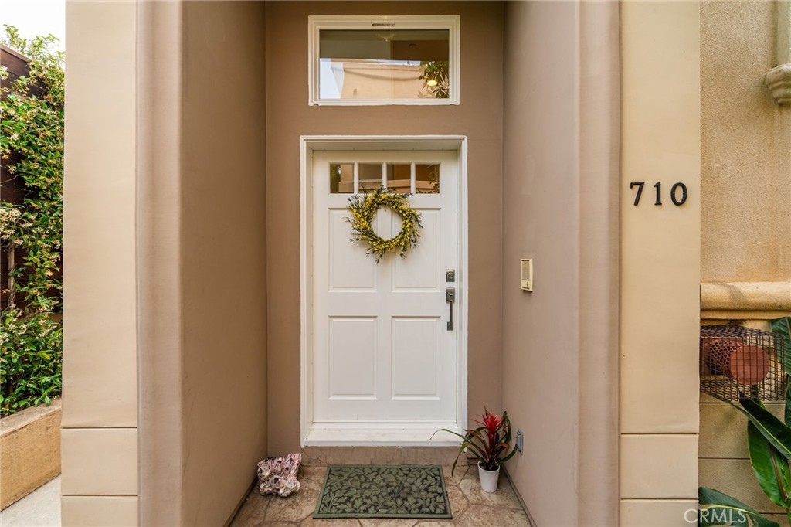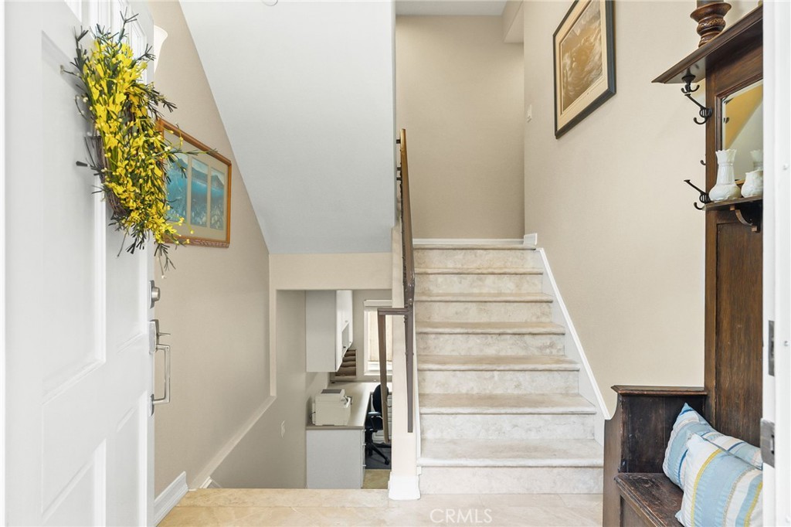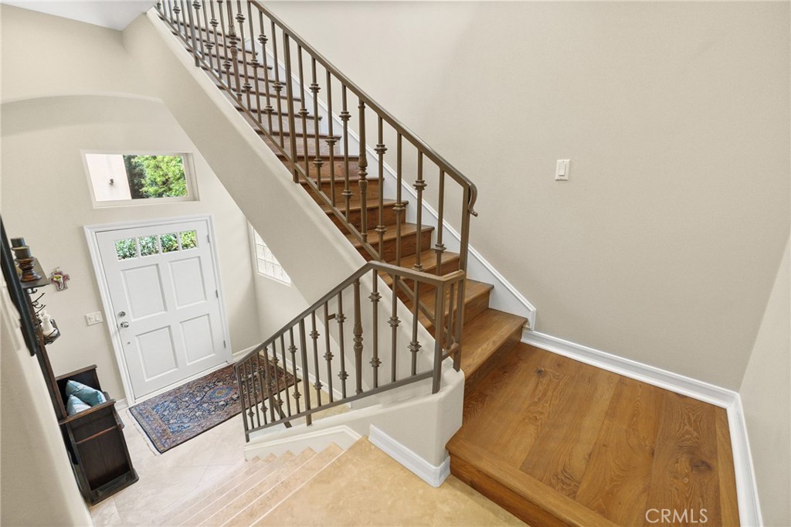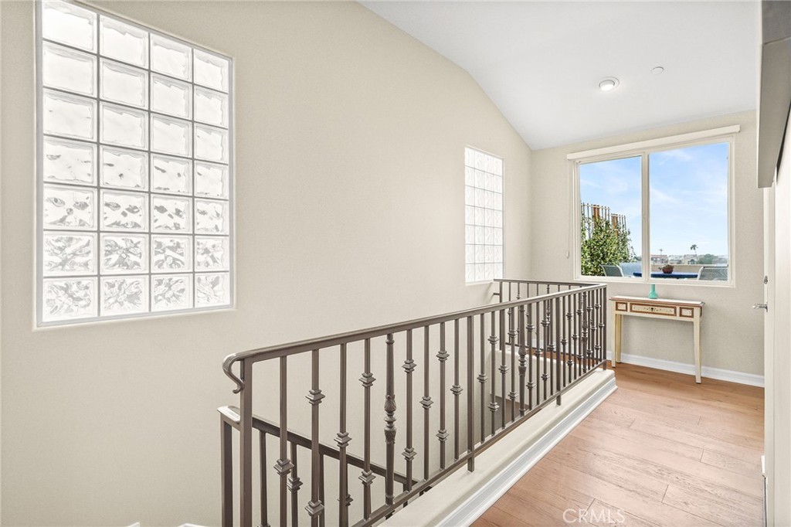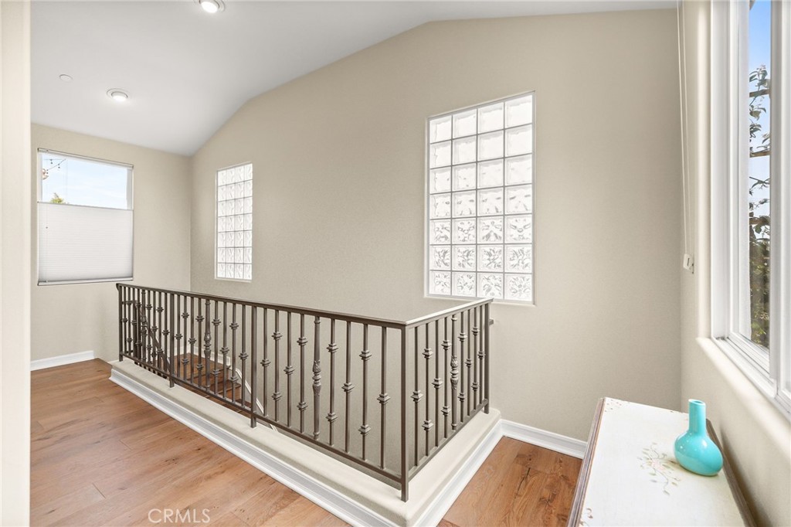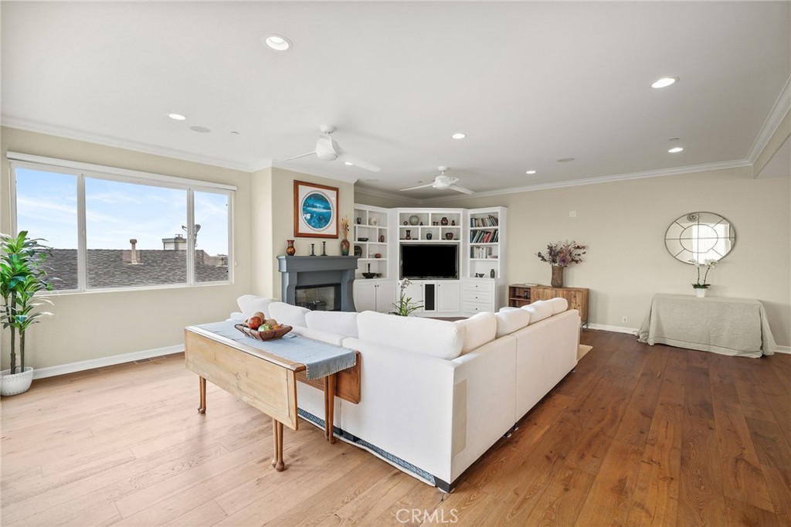710 11th Street, Hermosa Beach, CA, US, 90254
710 11th Street, Hermosa Beach, CA, US, 90254Basics
- Date added: Added 2日 ago
- Category: Residential
- Type: Townhouse
- Status: Active
- Bedrooms: 3
- Bathrooms: 3
- Half baths: 1
- Floors: 3
- Area: 2260 sq ft
- Lot size: 5993, 5993 sq ft
- Year built: 2000
- View: Catalina,Ocean,Panoramic
- Zoning: HBR2YY
- County: Los Angeles
- MLS ID: DW25122986
Description
-
Description:
Welcome to this gorgeous 3 bedroom, 2 ½ bathroom townhome with 3 outdoor decks located in the heart of Hermosa Beach. The upstairs living area features a spacious open floor plan with ocean views, cozy fireplace, hard wood flooring, a spacious living room, dining area. kitchen and guest bathroom. The kitchen has granite counter tops, stainless steel appliances, double ovens, cook top and peninsula with countertop seating. Enjoy the ocean breezes from the living room that leads to one of the ocean view decks perfect for entertaining and outdoor dining. From this level a staircase leads to a private rooftop deck with stunning panoramic views. On the entry level you will find 2 spacious bedrooms with ample closet space and the primary bedroom. The primary bedroom has two walk-in closets, private balcony, fireplace and a large ensuite bathroom with a double vanity. All the bedrooms feature hardwood flooring. The lower level offers flexibility with an additional room for a home office, gym, or playroom. On this level you will find a laundry room and storage closet and direct access to the oversized 2 car garage with plenty of room for additional storage. This back unit townhome offers an additional off-street driveway parking spot . Conveniently located and just a short distance to the greenbelt, South Park, Hermosa Valley School, shopping, coffee shops, grocery stores, numerous downtown restaurants, the beach and bike path.
Show all description
Location
- Directions: West of Pacific Coast Highway, South of Pier Avenue, east of Ardmore
- Lot Size Acres: 0.1376 acres
Building Details
- Structure Type: House
- Water Source: SeeRemarks
- Open Parking Spaces: 1
- Sewer: PublicSewer
- Common Walls: OneCommonWall
- Garage Spaces: 2
- Levels: ThreeOrMore
Amenities & Features
- Pool Features: None
- Parking Total: 3
- Association Amenities: Insurance,MaintenanceFrontYard,Trash
- Cooling: None
- Fireplace Features: LivingRoom,PrimaryBedroom
- Heating: Central
- Interior Features: AllBedroomsDown,WalkInClosets
- Laundry Features: Inside,LaundryRoom
- Appliances: DoubleOven,Dishwasher,GasCooktop,Disposal
Nearby Schools
- High School District: Manhattan Unified
Expenses, Fees & Taxes
- Association Fee: $450
Miscellaneous
- Association Fee Frequency: Monthly
- List Office Name: First Team Real Estate
- Listing Terms: Submit
- Common Interest: Condominium
- Community Features: Curbs,Sidewalks
- Attribution Contact: 310-266-1649

