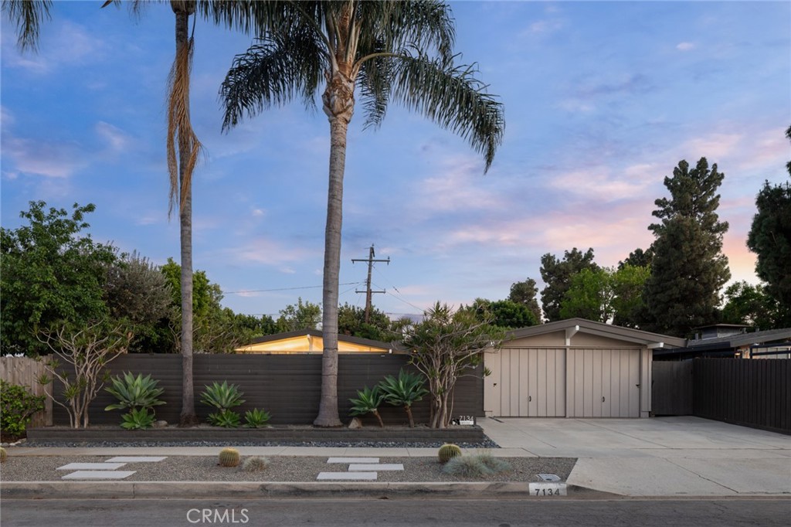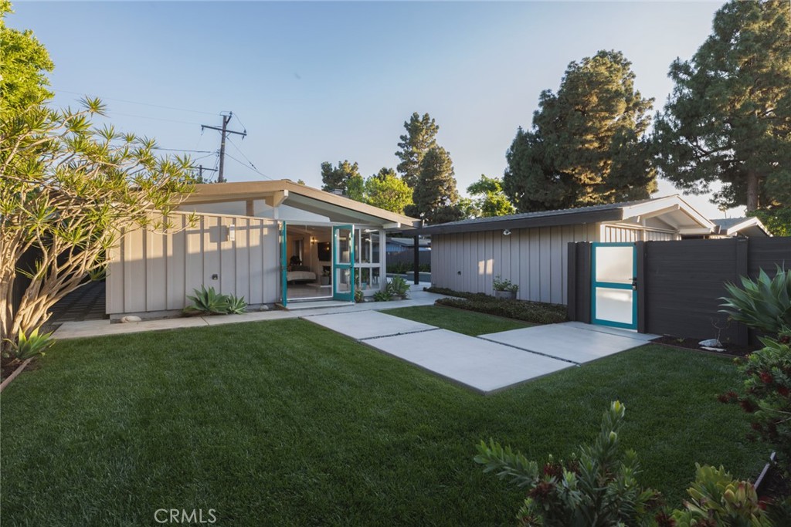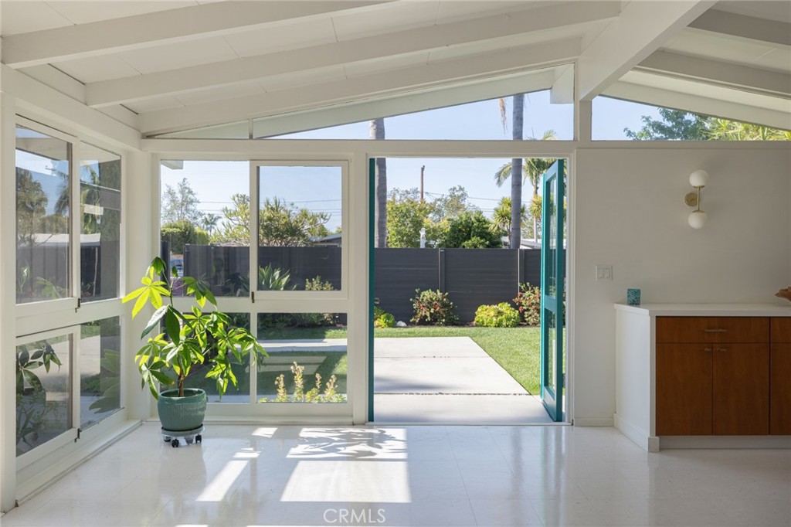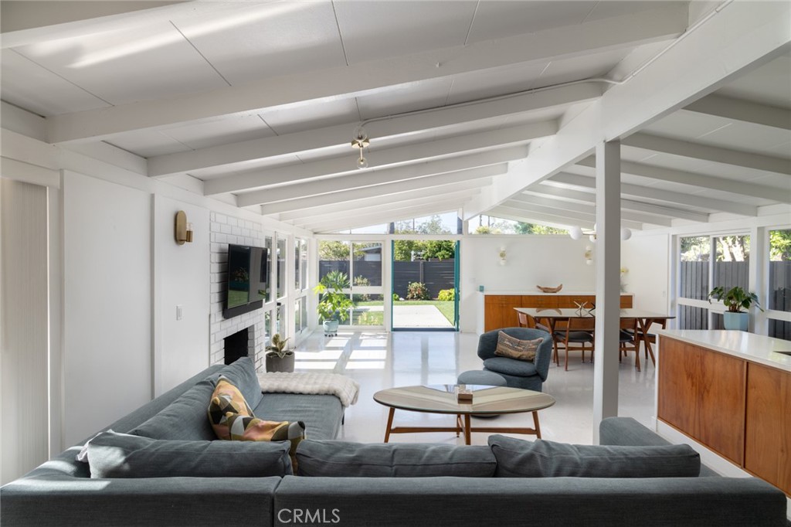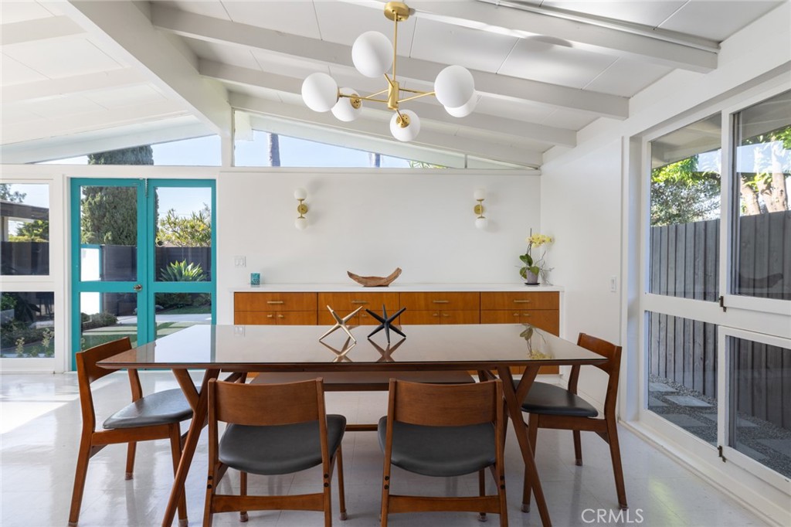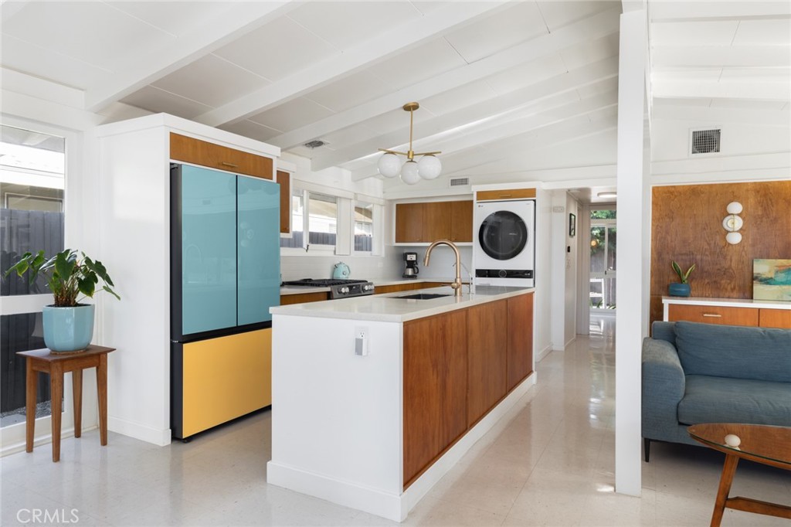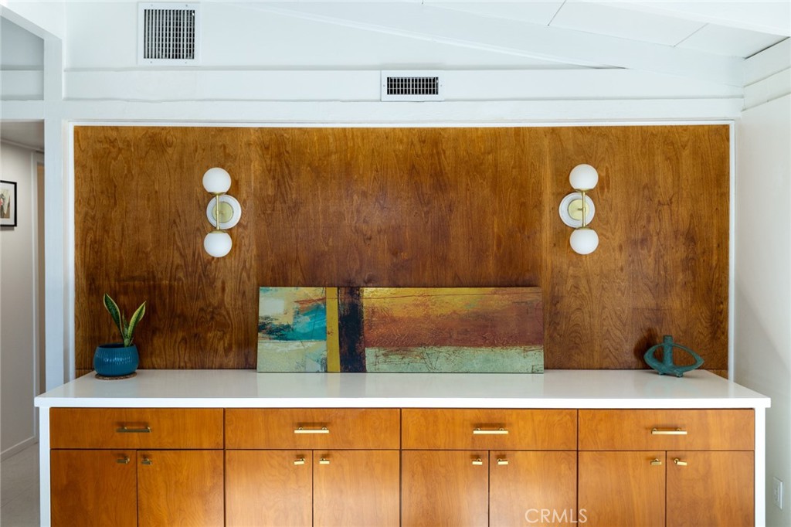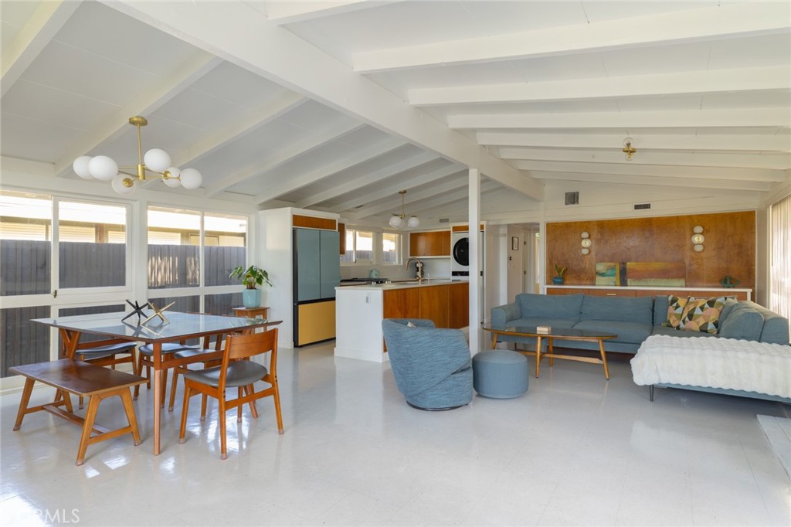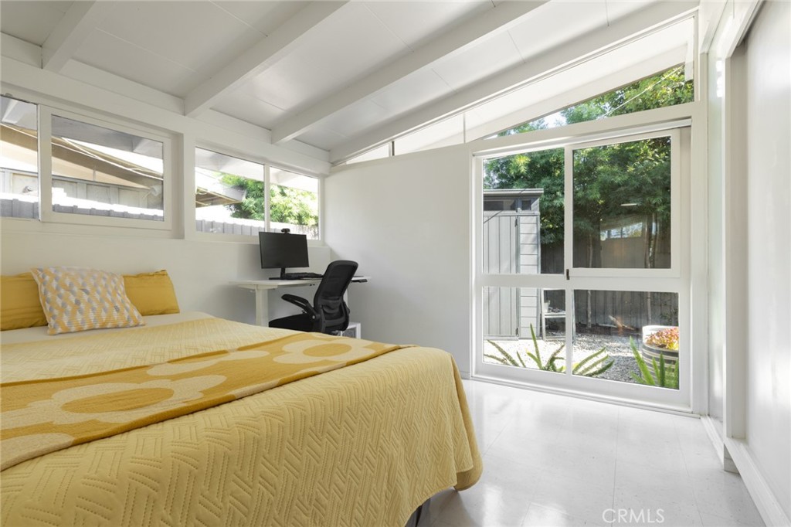7134 E Rosebay Street, Long Beach, CA, US, 90808
7134 E Rosebay Street, Long Beach, CA, US, 90808Basics
- Date added: Added 3日 ago
- Category: Residential
- Type: SingleFamilyResidence
- Status: Active
- Bedrooms: 3
- Bathrooms: 2
- Floors: 1, 1
- Area: 1383 sq ft
- Lot size: 5966, 5966 sq ft
- Year built: 1954
- Property Condition: UpdatedRemodeled
- View: Neighborhood
- Subdivision Name: Rancho (RNC)
- Zoning: LBPD11
- County: Los Angeles
- MLS ID: PW25109499
Description
-
Description:
Welcome to 7134 Rosebay, arguably one of the most complete and turn-key Cliff May Ranchos you may ever see. From first glance, you may notice the simplistic yet sophisticated drought tolerant landscaping leading you toward the two car driveway and trademarked privacy wall. Making your way inside the front gate, you're instantly greeted by the first of many, well maintained and tailored outdoor spaces. The custom pavers lead you into one of the most ideal and largest floor plans, equipped with a myriad of birch and paired effortlessly with high end fixtures and appliances alike. Heading down the hall, your guest bathroom has been refinished to mirror the concept of simplicity and sophistication. With the Jack & Jill original closets and Mistlite glass still intact, your eye may be drawn to the beautiful garden just out back, but we're not there yet. Heading down the hall to the primary en suite, your eye is drawn to the reflection of water which bounces off the beams through the original clerestory windows to the west. The dual original closets are matched perfectly with custom built, birch paneled built-in dresser, which leads you into the bathroom. With cohesion and a sense of calm, this primary bathroom serves as both utility and uniform, continuing the overall feel of simplicity and sophistication. Making your way out the original primary French doors, you find yourself comfortably guarded from that mid day sun by the custom steel, adjustable slatted patio cover just above with built in lighting and fan as well. If you haven't been peeking through the original windows, now's the time you can fully embrace the completely custom salt water pool and spa, lining the yard and flowing with cohesion to your outdoor seating and hard lined fire pit just beyond. Making your way behind this Rancho, you'll find uniformed lush garden beds with automatic irrigation, hand tailored privacy hedges and a storage shed that every Rancho owner wishes they had room for. Making your way back towards the front of the home, you'll notice the converted garage space which now doubles as an additional pool lounge, home office or extra landing pad for the guests you can't shake with a home like this. With paid off solar, EV charging, an incredibly efficient HVAC system, every nuance accounted for and zero details spared, finding a Cliff May Rancho like this on arguably the most desirable street in the neighborhood is not only rare, but incredibly special. Welcome to 7134 Rosebay.
Show all description
Location
- Directions: Turn off Spring on to Karen and then take a right on Rosebay
- Lot Size Acres: 0.137 acres
Building Details
- Structure Type: House
- Water Source: Public
- Architectural Style: MidCenturyModern
- Lot Features: ZeroToOneUnitAcre
- Open Parking Spaces: 2
- Sewer: PublicSewer
- Common Walls: NoCommonWalls
- Construction Materials: WoodSiding
- Fencing: Block,Wood
- Foundation Details: Slab
- Garage Spaces: 2
- Levels: One
- Floor covering: Vinyl
Amenities & Features
- Pool Features: Private,SaltWater
- Parking Features: DoorMulti,GarageFacesFront,Garage
- Patio & Porch Features: Covered,Patio
- Spa Features: Heated,InGround,Private
- Parking Total: 4
- Roof: Shingle
- Utilities: ElectricityConnected,SewerConnected,WaterConnected
- Window Features: CasementWindows,FrenchMullioned,WoodFrames
- Cooling: CentralAir
- Door Features: FrenchDoors
- Electric: Volts220
- Exterior Features: Awnings
- Fireplace Features: LivingRoom
- Heating: Central
- Interior Features: BreakfastBar,BlockWalls,SeparateFormalDiningRoom,EatInKitchen,HighCeilings,AllBedroomsDown,JackAndJillBath,MainLevelPrimary,PrimarySuite
- Laundry Features: InKitchen
- Appliances: Dishwasher,GasOven,GasRange,WaterPurifier
Nearby Schools
- High School District: Long Beach Unified
Expenses, Fees & Taxes
- Association Fee: 0
Miscellaneous
- List Office Name: California Real Estate Company
- Listing Terms: Cash,Conventional
- Common Interest: None
- Community Features: Suburban
- Attribution Contact: 714-376-0782

