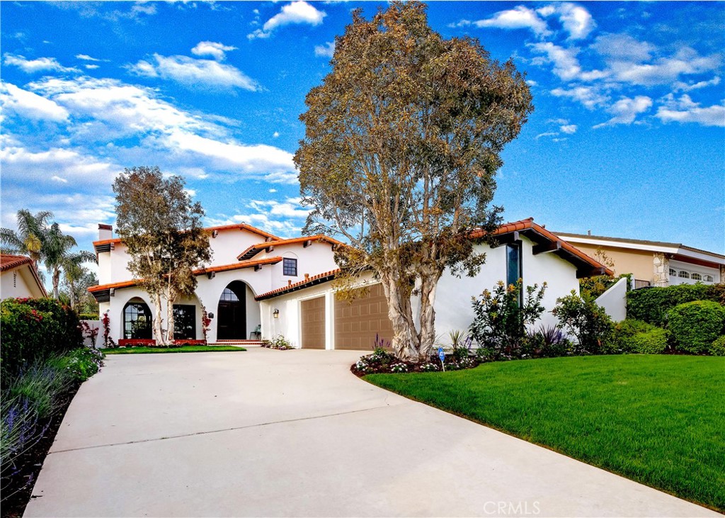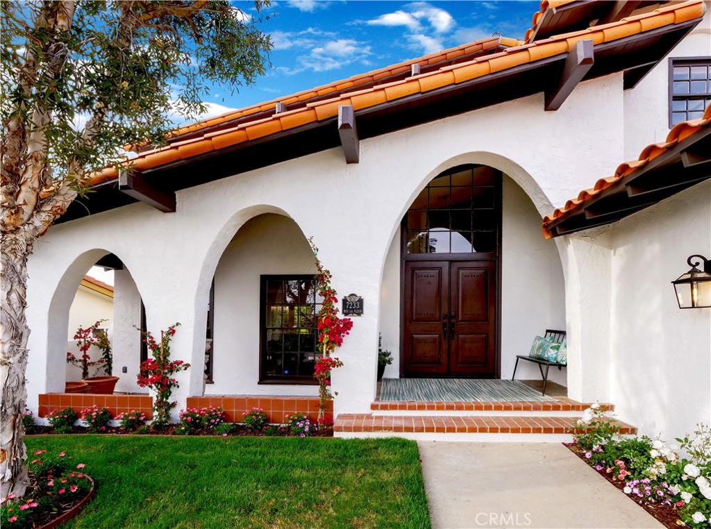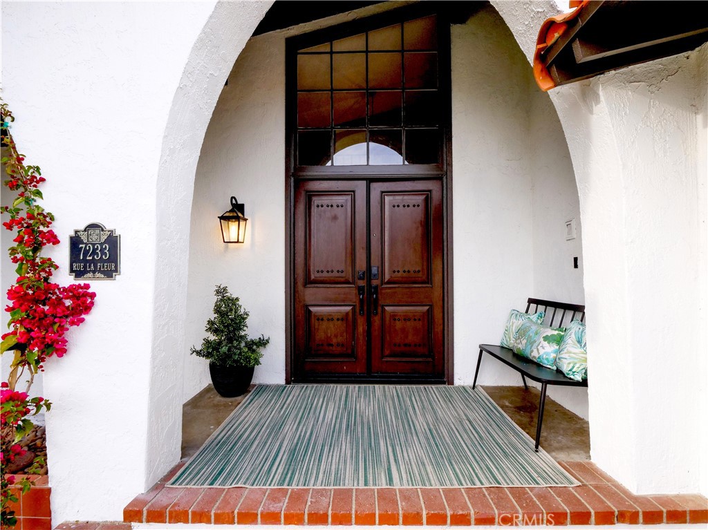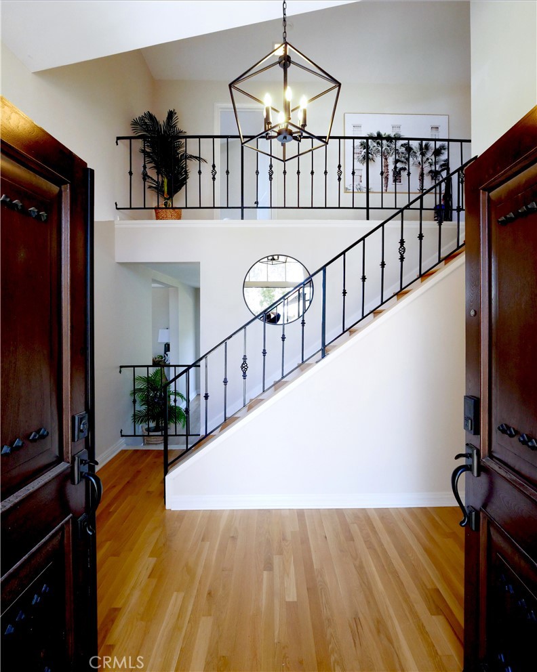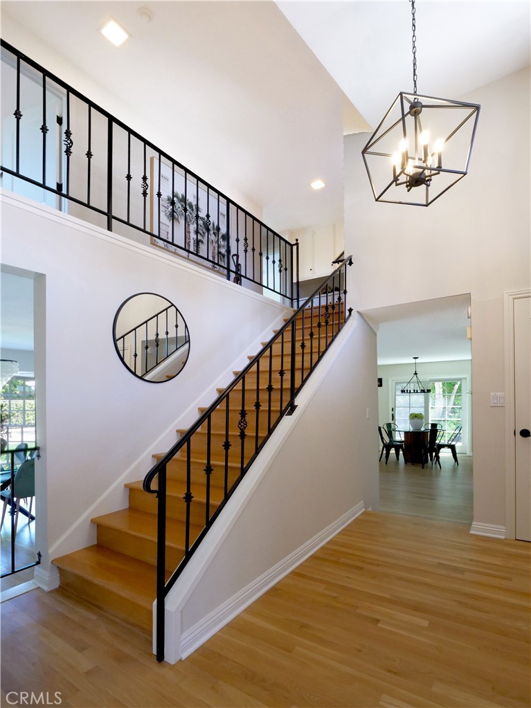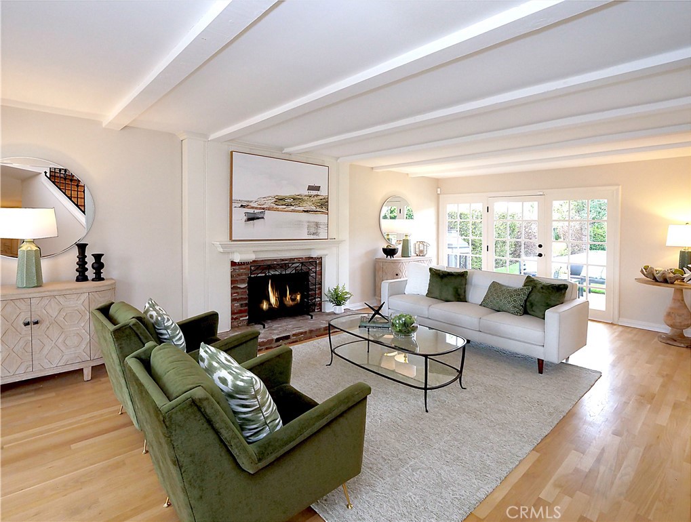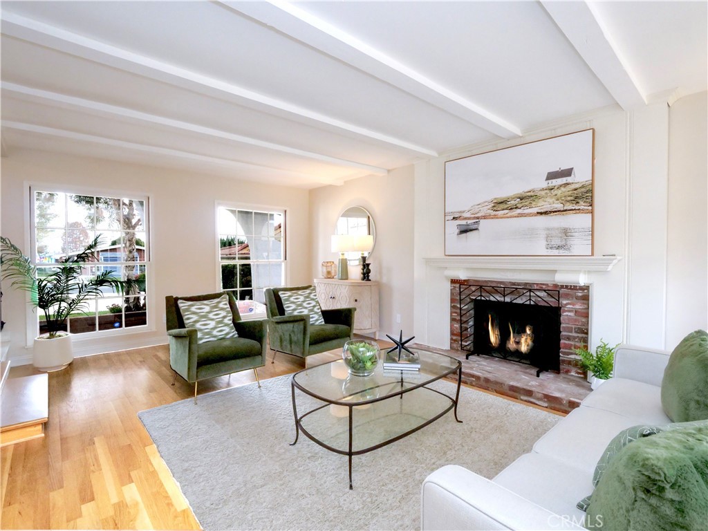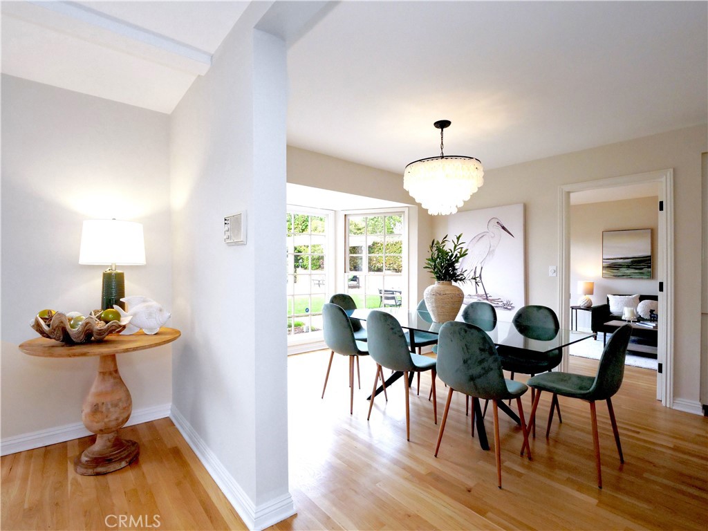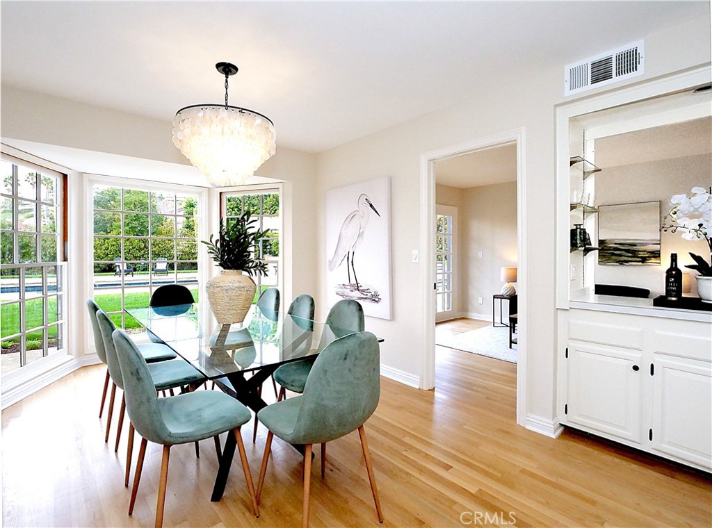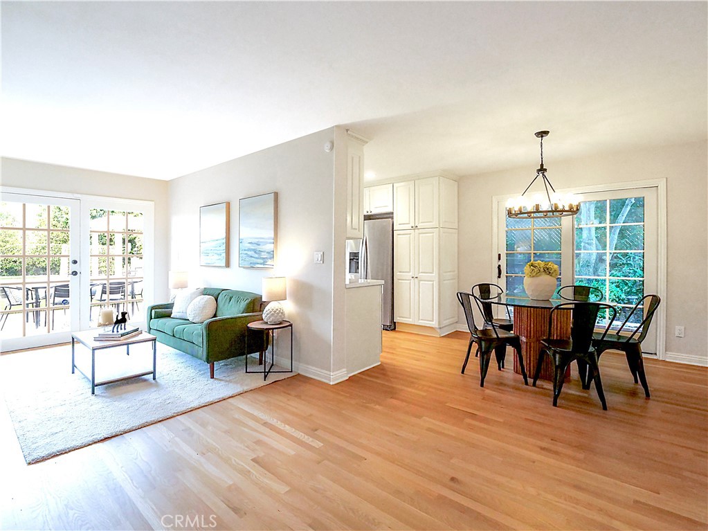7233 Rue La Fleur, Rancho Palos Verdes, CA, US, 90275
7233 Rue La Fleur, Rancho Palos Verdes, CA, US, 90275Basics
- Date added: Added 20時間 ago
- Category: Residential
- Type: SingleFamilyResidence
- Status: Active
- Bedrooms: 5
- Bathrooms: 3
- Floors: 2, 2
- Area: 2950 sq ft
- Lot size: 10527, 10527 sq ft
- Year built: 1969
- Property Condition: Turnkey
- View: Ocean,Water
- Zoning: RPRS10000*
- County: Los Angeles
- MLS ID: SB25097239
Description
-
Description:
This stunning Montecito-style home offers the perfect blend of Mediterranean charm and California coastal living. Located just a few blocks from the Pacific Ocean, this 5-bedroom, 3-bath home boasts ocean views, high ceilings, hardwood floors, double paned windows, and a wood burning fireplace for cozy evenings at home. The gourmet kitchen features new quartz countertops, high-end stainless steel appliances and custom cabinetry with pull out shelves. Two sets of custom French doors open up to an expansive dream backyard with new lush landscaping, custom stonework, a swimming pool with pebble finish, several entertaining spots and even a pergola for lounging in the shade. The primary bedroom is a fabulous retreat with incredible ocean views, high ceilings, two enormous closets and a remodeled bathroom with a frameless shower, and a gorgeous freestanding tub. The formal dining room has a Capiz shell chandelier, bay window and a bar area for mixing cocktails and storing tons of glassware. The exquisite laundry room has its own sink, a new washer/dryer, supersized butler's pantry and a door with access to the yard for easy living after a long day in the pool. This home is located in the highly acclaimed Palos Verdes Peninsula Unified School District & is situated near many stunning beachfront hiking trails, Trader Joe’s, spectacular golf courses, and the world famous Terranea Resort.
Show all description
Location
- Directions: Via Riviera to Rue La Fleur
- Lot Size Acres: 0.2417 acres
Building Details
- Structure Type: House
- Water Source: Public
- Lot Features: Lawn,Landscaped,SprinklerSystem,Yard
- Sewer: PublicSewer
- Common Walls: NoCommonWalls
- Garage Spaces: 3
- Levels: Two
- Floor covering: Wood
Amenities & Features
- Pool Features: Heated,InGround,Pebble,Private
- Parking Features: Driveway,Garage,GarageDoorOpener
- Parking Total: 3
- Roof: Tile
- Window Features: DoublePaneWindows,FrenchMullioned
- Cooling: None
- Exterior Features: Barbecue
- Fireplace Features: LivingRoom
- Heating: Central
- Interior Features: BeamedCeilings,BuiltInFeatures,BreakfastArea,CathedralCeilings,SeparateFormalDiningRoom,HighCeilings,Pantry,QuartzCounters,Bar,BedroomOnMainLevel
- Laundry Features: LaundryRoom
- Appliances: SixBurnerStove,Barbecue,Dishwasher,FreeStandingRange,GasOven,GasRange,Refrigerator,WaterToRefrigerator,WaterHeater,Dryer,Washer
Nearby Schools
- High School District: Palos Verdes Peninsula Unified
Expenses, Fees & Taxes
- Association Fee: 0
Miscellaneous
- List Office Name: Strand Hill Properties
- Listing Terms: CashToNewLoan
- Common Interest: None
- Community Features: Park,Sidewalks
- Virtual Tour URL Branded: https://my.matterport.com/show/?m=hHELJcwWoRC
- Attribution Contact: 310-418-0869

