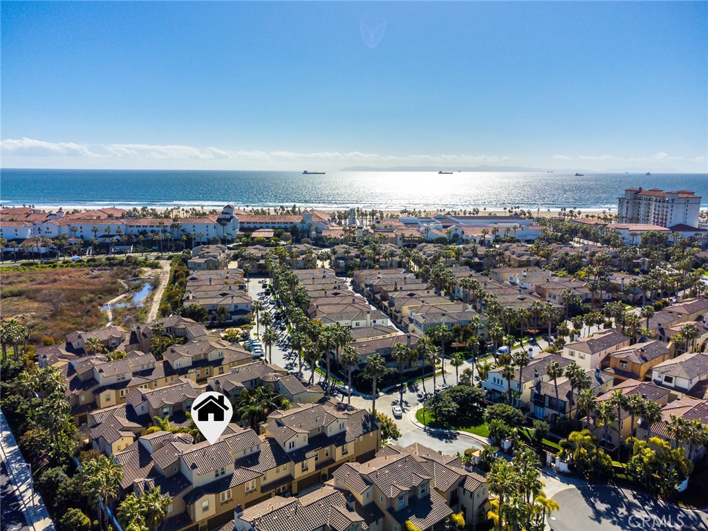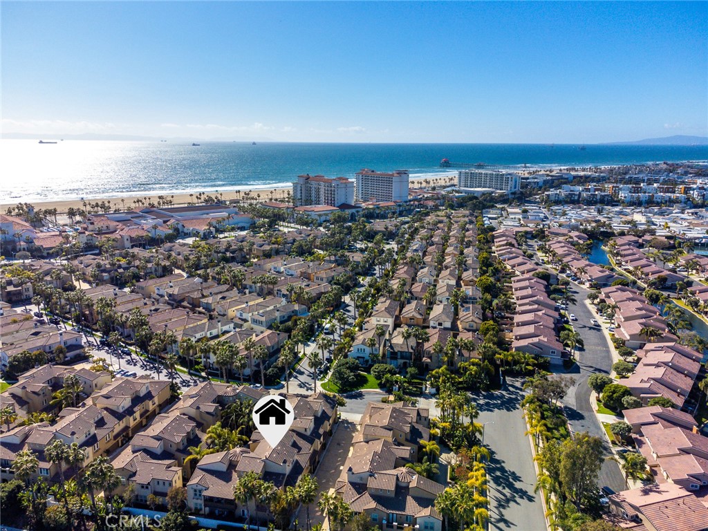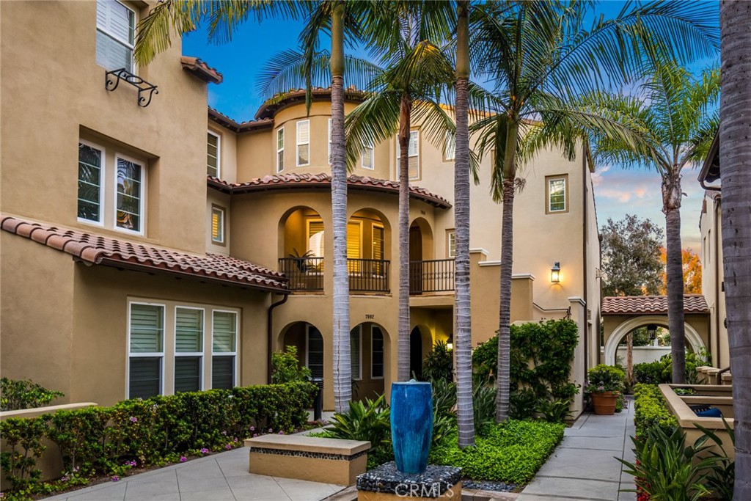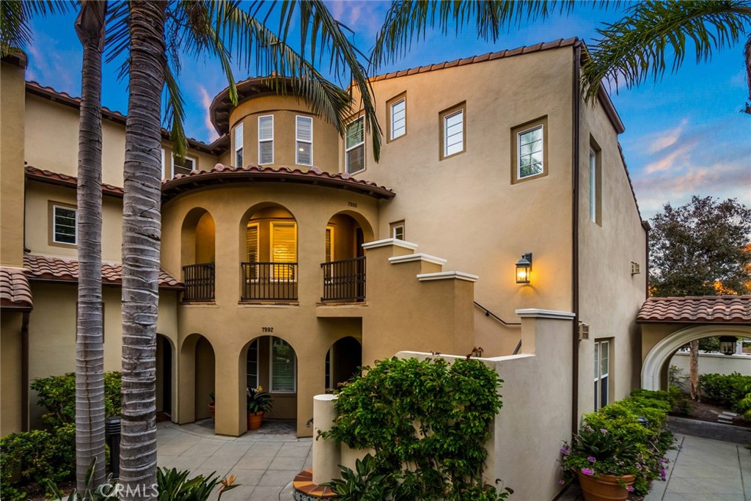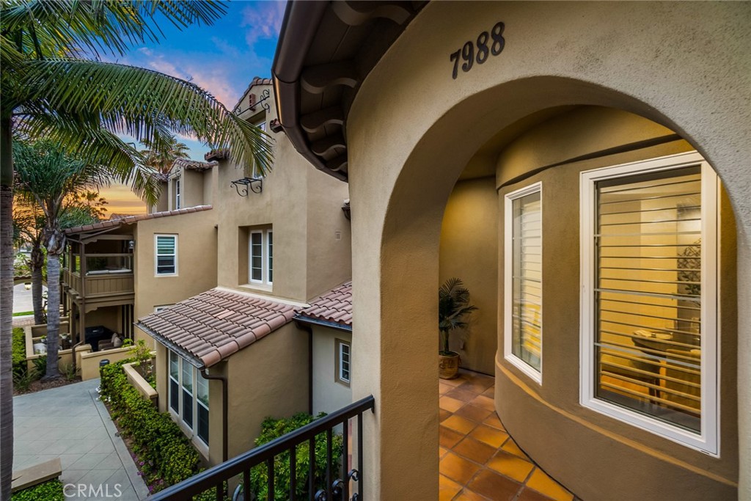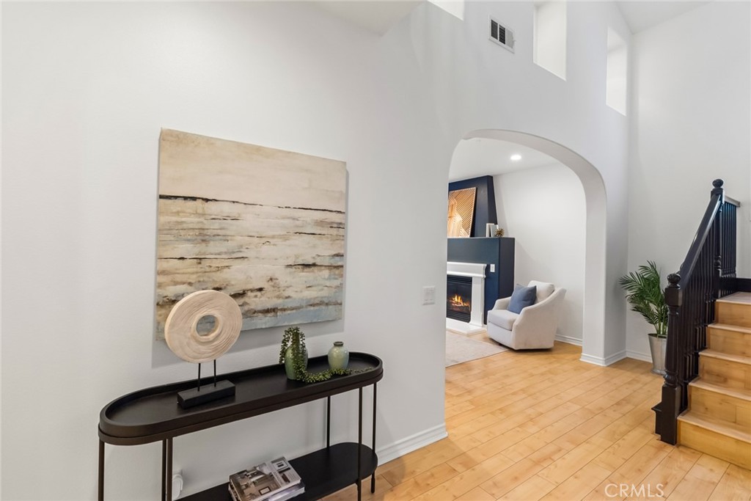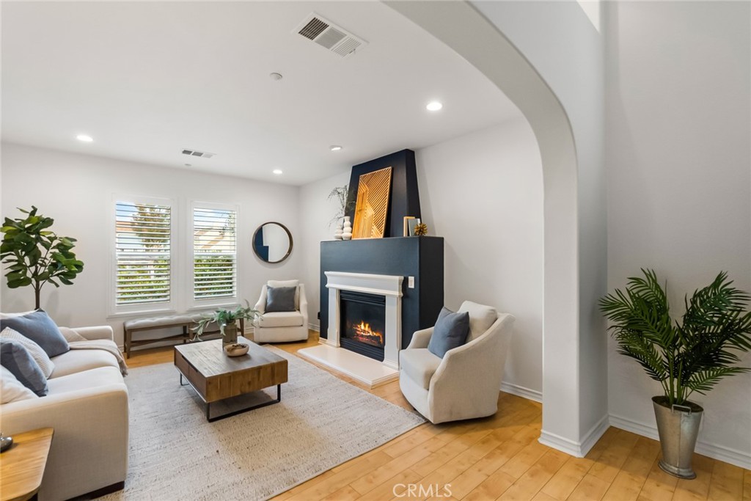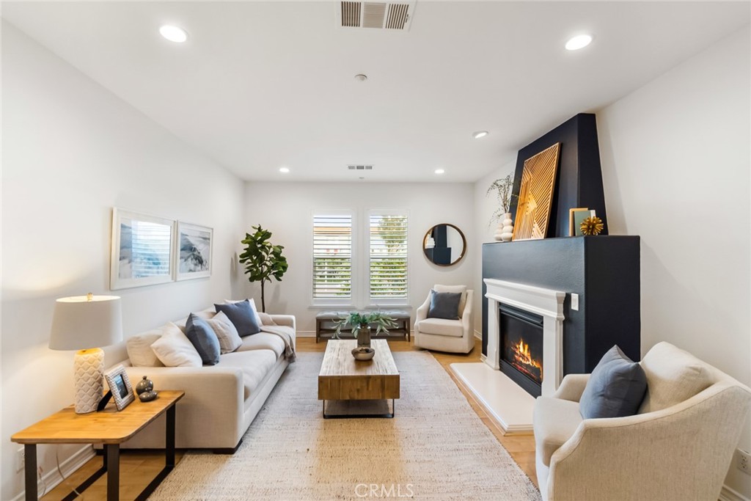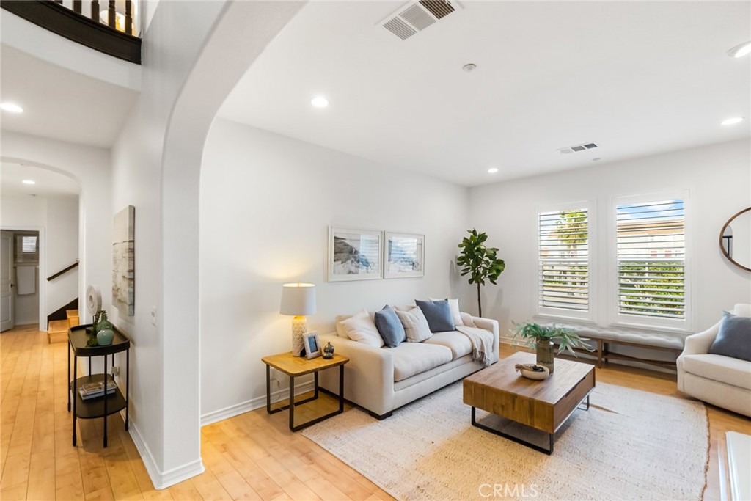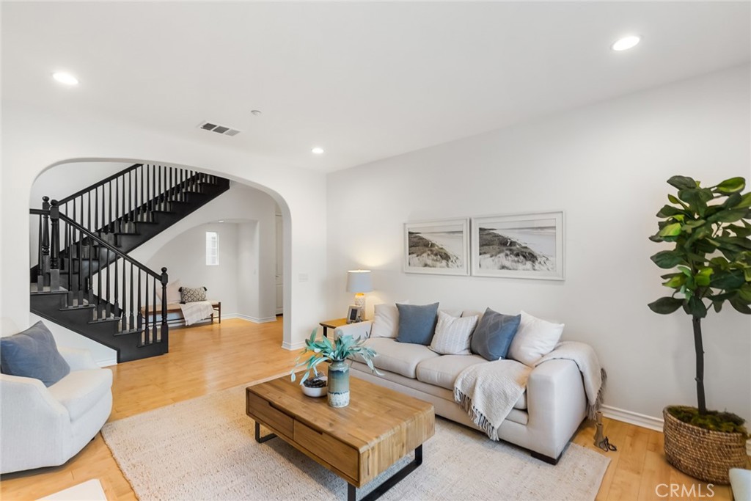7988 Aldea Circle, Huntington Beach, CA, US, 92648
7988 Aldea Circle, Huntington Beach, CA, US, 92648Basics
- Date added: Added 2日 ago
- Category: ResidentialLease
- Type: Townhouse
- Status: Active
- Bedrooms: 2
- Bathrooms: 3
- Half baths: 1
- Floors: 3
- Area: 2664 sq ft
- Year built: 2005
- Property Condition: Turnkey
- View: Courtyard,Neighborhood
- Subdivision Name: Sea Cove at The Waterfront (SCVW)
- County: Orange
- Lease Term: TwelveMonths
- MLS ID: OC25025618
Description
-
Description:
Experience the epitome of luxurious resort-style living in this remarkable 2,664 SF residence situated in the EXCLUSIVE GATED WATERFRONT Community, located across the street from the beach, Hyatt & Hilton Resorts, & close to the Pier and Pacific City w/it's vibrant nightlife. As the largest model in SeaCove, this highly sought-after Plan 5 seldom comes on the market. Boasting 2 bedrooms and 2.5 baths, this home features multiple living spaces to accommodate your every need. Step into the inviting formal foyer w/cozy sitting area, or relax in the elegant formal living room adorned with a custom fireplace. The lovely family room, connected by an arched passage, leads to the gourmet kitchen complete with quartz countertops, wrap-around breakfast bar, custom cabinetry w/glass display panels, & top-of-the-line stainless appliances. Prepare to be captivated by the awe-inspiring rotunda formal dining room, embellished with a coffered ceiling, creating a truly enchanting atmosphere. The spacious upstairs loft sitting room provides a perfect retreat, while the office niche w/custom built-in desk & cabinetry offers a functional workspace. An additional loft can be utilized as a library or 2nd office, providing flexibility. Step outside onto the spacious covered balcony/patio, equipped w/glass wind barriers, ideal for entertaining & relaxing. This breathtaking home is exquisitely appointed and has many upgrades, including central A/C, volume ceilings, extensive LED recessed lighting, new Nest thermostat, and Travertine flooring w/diamond cut inlay, every detail has been carefully considered. Additional highlights include plank-style wood flooring, fresh paint throughout, dual pane windows, French doors, new plantation shutters, raised panel interior doors w/new hardware, new electronic locks, new professional-grade water heater, new reverse osmosis water filtration system, two staircases, custom built-in wine bar w/cooler, upstairs inside laundry room, decor niches, and custom fine-finish built-in cabinetry. The primary suite is truly a sanctuary, complete with a fireplace, large retreat area, walk-in closet, and an amazing spa-style quartz bathroom. Unwind in the romantic oval soaking tub, enjoy the convenience of dual vanities and a separate shower, and utilize the linen cabinetry for added storage. Embrace a vacation-like lifestyle year-round in this unparalleled residence. Don't miss this opportunity to immerse yourself in the ultimate luxury and comfort.
Show all description
Location
- Directions: Cross Streets: Pacific Coast Highway (PCH) and Twin Dolphin - The Waterfront Community
Building Details
- Structure Type: House
- Water Source: Public
- Architectural Style: Mediterranean
- Lot Features: ZeroToOneUnitAcre,Greenbelt,Walkstreet
- Sewer: PublicSewer
- Common Walls: TwoCommonWallsOrMore,NoOneAbove
- Construction Materials: Stucco
- Fencing: StuccoWall
- Foundation Details: Slab
- Garage Spaces: 2
- Levels: ThreeOrMore
- Builder Name: William Lyon Homes
- Floor covering: SeeRemarks, Stone, Wood
Amenities & Features
- Pool Features: Fenced,Heated,InGround,Association
- Parking Features: DirectAccess,DoorSingle,Garage,GarageDoorOpener,GarageFacesRear
- Security Features: CarbonMonoxideDetectors,FireSprinklerSystem,SecurityGate,GatedCommunity,KeyCardEntry,SmokeDetectors,SecurityLights
- Patio & Porch Features: RearPorch,Covered,FrontPorch,SeeRemarks
- Spa Features: Association,Heated,InGround
- Accessibility Features: AccessibleDoors
- Parking Total: 2
- Roof: Tile
- Association Amenities: Barbecue,Pool,SpaHotTub
- Waterfront Features: AcrossTheRoadFromLakeOcean
- Utilities: CableAvailable,ElectricityConnected,NaturalGasConnected,SewerConnected,WaterConnected
- Window Features: DoublePaneWindows,PlantationShutters,Screens
- Cooling: CentralAir,Dual,Zoned
- Door Features: FrenchDoors,MirroredClosetDoors,PanelDoors
- Exterior Features: Lighting
- Fireplace Features: Electric,LivingRoom,PrimaryBedroom
- Furnished: Unfurnished
- Heating: Central,Zoned
- Interior Features: BreakfastBar,BuiltInFeatures,CathedralCeilings,SeparateFormalDiningRoom,MultipleStaircases,OpenFloorplan,QuartzCounters,StoneCounters,RecessedLighting,SeeRemarks,BedroomOnMainLevel,EntranceFoyer,WalkInClosets
- Laundry Features: ElectricDryerHookup,GasDryerHookup,Inside,LaundryRoom
- Appliances: BuiltInRange,ConvectionOven,Dishwasher,ElectricOven,Disposal,GasRange,GasWaterHeater,Microwave,Refrigerator,RangeHood,VentedExhaustFan,WaterHeater
Nearby Schools
- Middle Or Junior School: Dwyer
- Elementary School: Peterson
- High School: Huntington Beach
- High School District: Huntington Beach Union High
Expenses, Fees & Taxes
- Security Deposit: $7,200
- Pet Deposit: 1000
Miscellaneous
- List Office Name: First Team Real Estate
- Listing Terms: Cash,CashToNewLoan,Conventional
- Community Features: Curbs,StreetLights,Sidewalks,Gated
- Exclusions: Tenant's belongings
- Attribution Contact: 714-612-4417
- Rent Includes: AssociationDues

