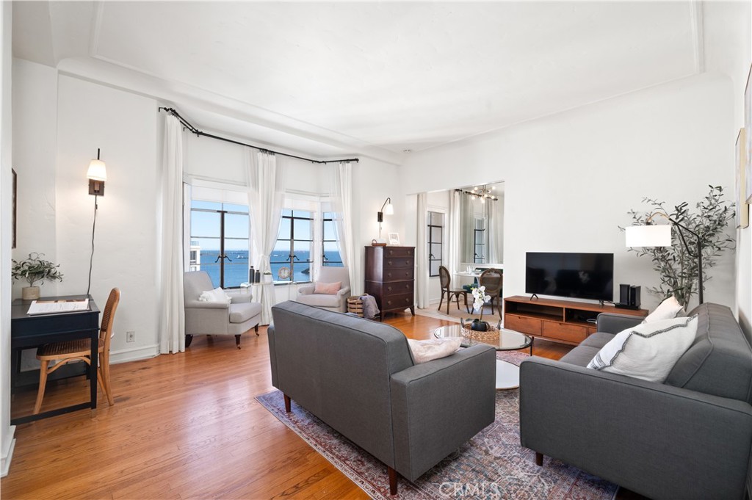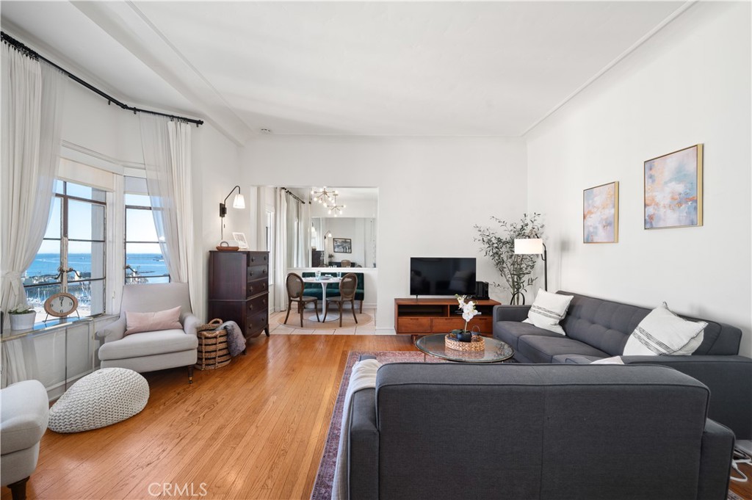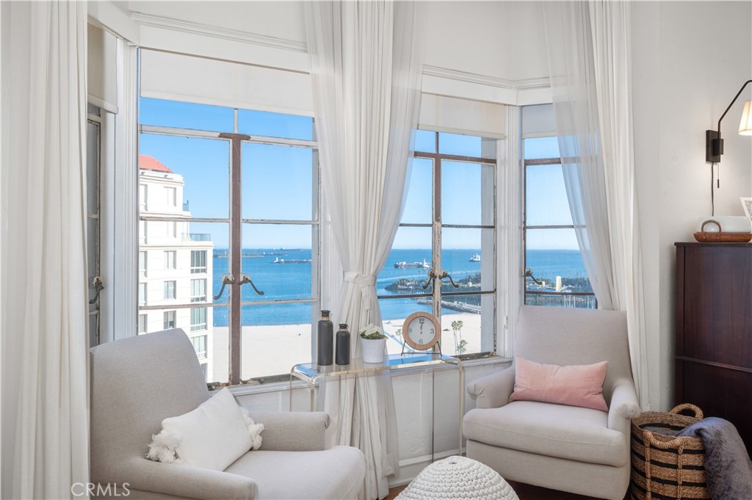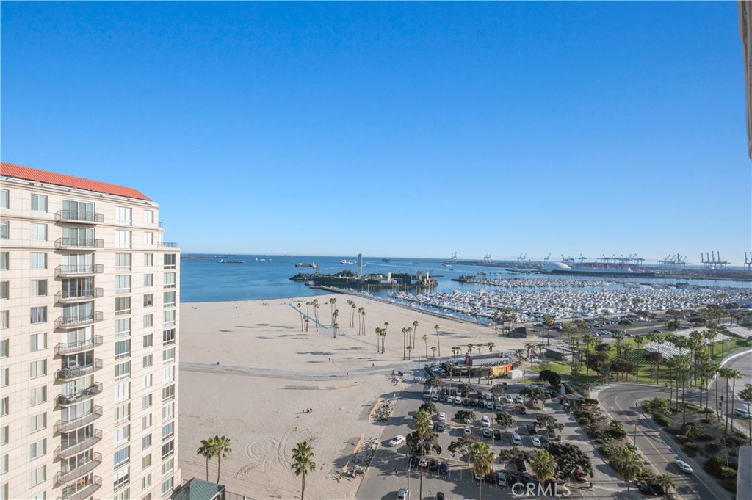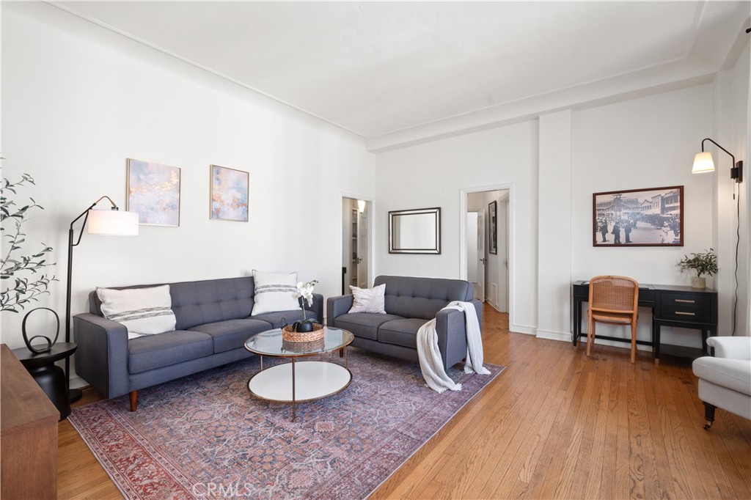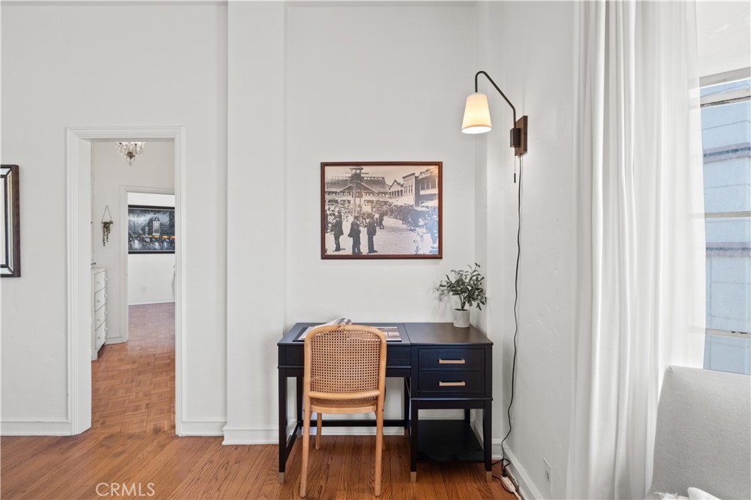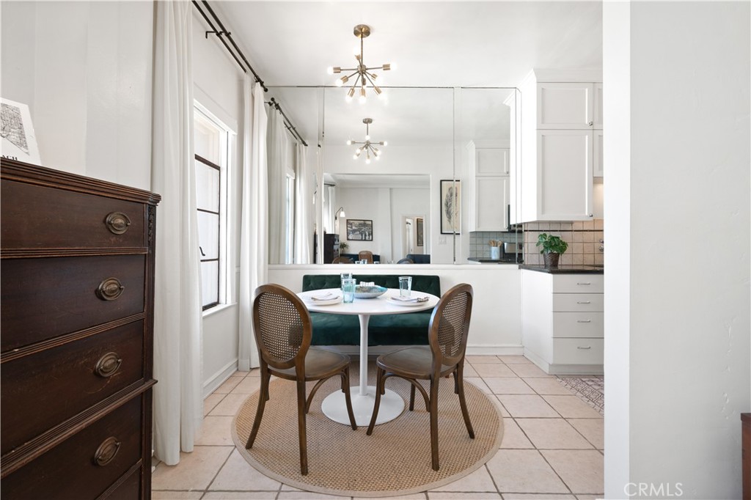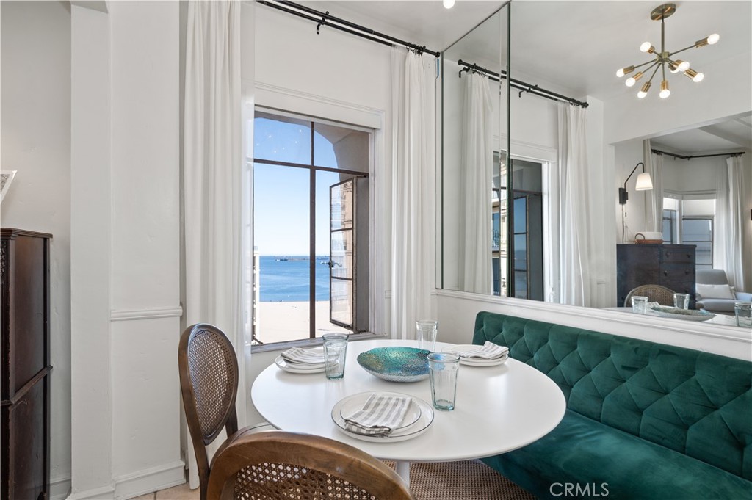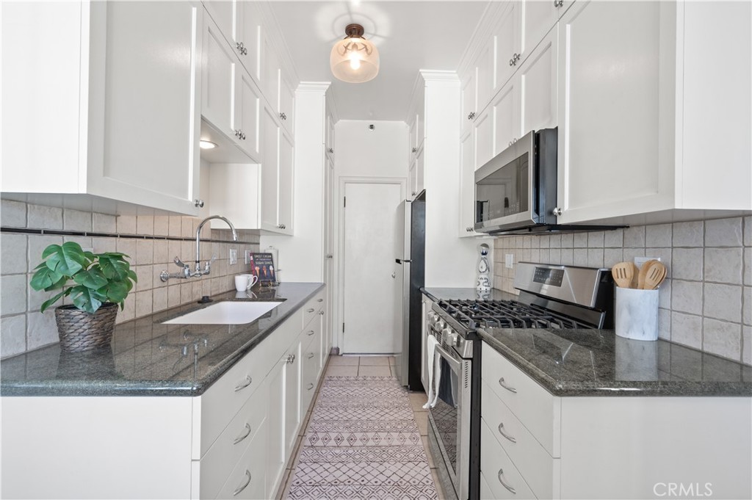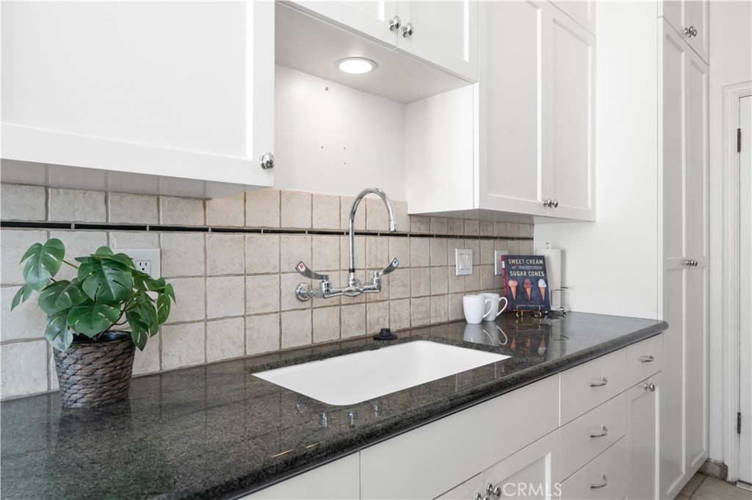800 E Ocean Blvd 1405, Long Beach, CA, US, 90802
800 E Ocean Blvd 1405, Long Beach, CA, US, 90802Basics
- Date added: Added 1日 ago
- Category: Residential
- Type: Condominium
- Status: Active
- Bedrooms: 1
- Bathrooms: 1
- Total rooms: Cin Coast Team
- Floors: 1, 16
- Area: 841 sq ft
- Lot size: 51693, 51693 sq ft
- Year built: 1928
- Property Condition: Turnkey
- View: Bay,Catalina,Coastline,Neighborhood,Ocean
- Subdivision Name: Villa Riviera (VLR)
- County: Los Angeles
- MLS ID: DW25172949
Description
-
Description:
Seller will cover ONE FULL YEAR of nearby offsite parking—so you can focus on what really matters: waking up every morning to uninterrupted, panoramic ocean views from every room of this 14th-floor oversized 1-bedroom, 1-bath residence in the legendary Villa Riviera, one of Long Beach’s most iconic architectural treasures. Perched on a premier upper floor, this rare unit boasts nearly 10-foot coved ceilings, found only on the top levels, creating an elevated sense of volume and elegance that sets it apart from anything else on the market. Inside, timeless character blends effortlessly with modern luxury. Rich hardwood floors flow throughout the main living space, while the original artisan tile in the bathroom whispers stories of a glamorous past. The updated kitchen is sleek and functional, featuring granite countertops, stainless steel appliances, and a gas cooktop—a coveted rarity in high-rise living. Beyond its beauty, this residence offers unmatched financial advantages. The building is eligible for the Mills Act, which can significantly reduce your annual property taxes. (Ask for the current owner’s tax savings—it's game-changing.) Plus, the HOA covers all utilities—electricity, gas, water, internet, and cable—offering a truly all-inclusive, low-maintenance lifestyle. Need a place for out-of-town guests? Residents have exclusive access to a guest suite within the building. On-site parking is available via waitlist, and in the meantime, your first year of off-site parking is already paid for by the seller. All of this, set directly on the sand, just steps from the Shoreline bike path, East Village Arts District, Shoreline Village, Gaucho Beach rooftop dining, and a year-round lineup of festivals, nightlife, and cultural events. This is more than just a home—it’s an oceanfront lifestyle layered in history, charm, and effortless elegance. Furnishings may be included with sale (see exclusions). Come experience what it feels like to live above it all—wrapped in light, history, and the salt-kissed breeze of the Pacific.
Show all description
Location
- Directions: On the corner of Alamitos and Ocean
- Lot Size Acres: 1.1867 acres
Building Details
- Structure Type: MultiFamily
- Water Source: Public
- Architectural Style: FrenchProvincial,Georgian
- Lot Features: IrregularLot,LotOver40000Sqft,Landscaped,SprinklerSystem
- Sewer: PublicSewer,SewerTapPaid
- Common Walls: TwoCommonWallsOrMore
- Construction Materials: Concrete,Steel,CopperPlumbing
- Fencing: None
- Foundation Details: ConcretePerimeter,PillarPostPier,SeeRemarks,TieDown
- Garage Spaces: 0
- Levels: One
- Floor covering: Tile, Wood
Amenities & Features
- Pool Features: None
- Parking Features: Assigned,Covered,Guest,PermitRequired,SeeRemarks,Uncovered
- Security Features: SecuritySystem,CarbonMonoxideDetectors,FireSprinklerSystem,GatedWithGuard,GatedCommunity,GatedWithAttendant,KeyCardEntry,ResidentManager,SmokeDetectors,SecurityGuard
- Patio & Porch Features: None
- Spa Features: None
- Accessibility Features: Other,SeeRemarks
- Parking Total: 0
- Roof: Copper
- Association Amenities: CallForRules,ControlledAccess,Electricity,Gas,HotWater,Management,PetRestrictions,PetsAllowed,Guard,Security,Trash,CableTv,Utilities,Water
- Waterfront Features: BeachAccess,BeachFront,OceanAccess,OceanFront
- Utilities: CableAvailable,CableConnected,ElectricityAvailable,ElectricityConnected,NaturalGasAvailable,NaturalGasConnected,PhoneAvailable,SewerConnected,WaterConnected
- Cooling: None
- Electric: Standard
- Fireplace Features: None
- Heating: Central,SpaceHeater,SeeRemarks,Zoned
- Interior Features: BreakfastArea,CrownMolding,CofferedCeilings,HighCeilings,PartiallyFurnished,BedroomOnMainLevel,WalkInClosets
- Laundry Features: CommonArea,LaundryRoom
- Appliances: Disposal,GasRange,Microwave,Refrigerator
Nearby Schools
- Middle Or Junior School: Franklin
- Elementary School: Stevenson
- High School: Polytechnic
- High School District: Long Beach Unified
Expenses, Fees & Taxes
- Association Fee: $1,019.03
Miscellaneous
- Association Fee Frequency: Monthly
- List Office Name: Coldwell Banker Realty
- Listing Terms: Cash,CashToNewLoan,Conventional,FHA,FannieMae,FreddieMac
- Common Interest: Condominium
- Community Features: Biking,StreetLights,Urban,Gated
- Direction Faces: Southeast
- Exclusions: Furniture Exclusion List in supplements
- Inclusions: Range, Refrigerator, Most Furniture
- Attribution Contact: 310-963-5595

