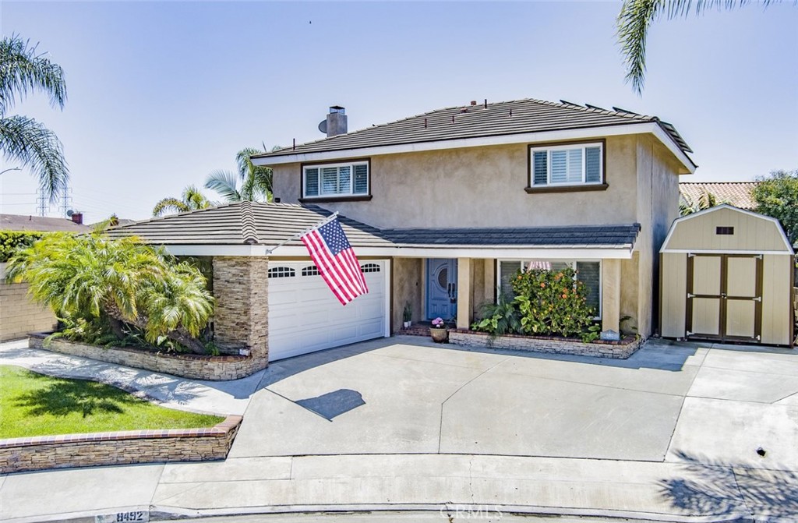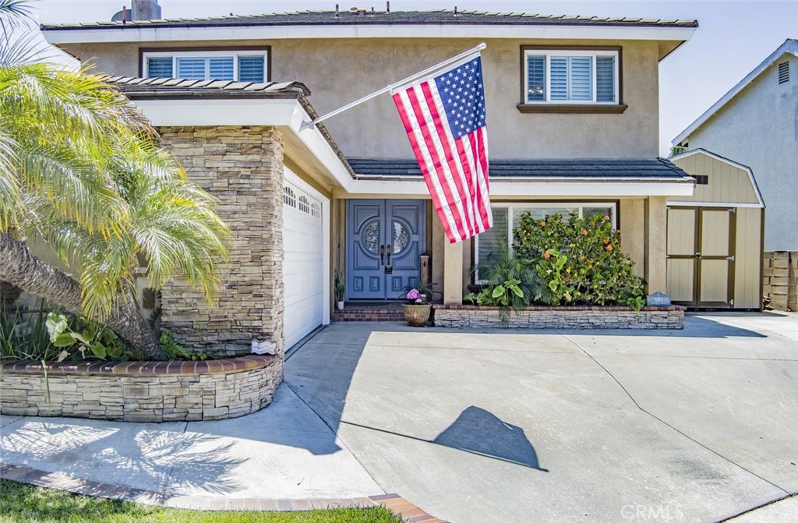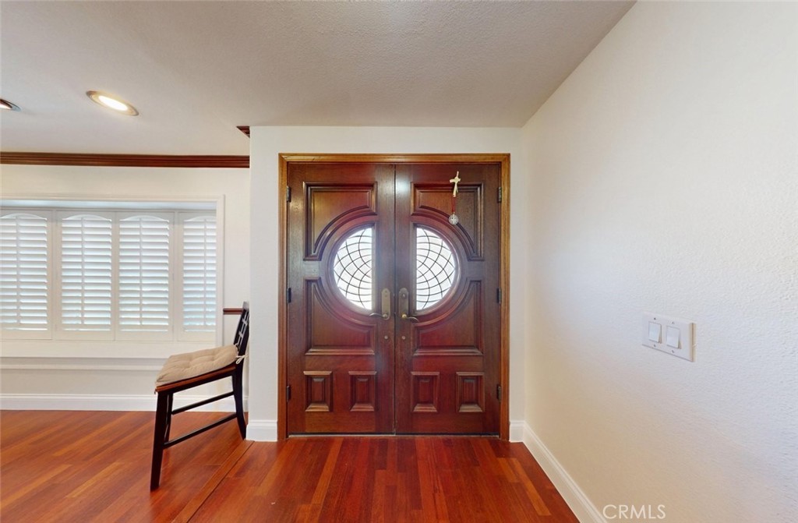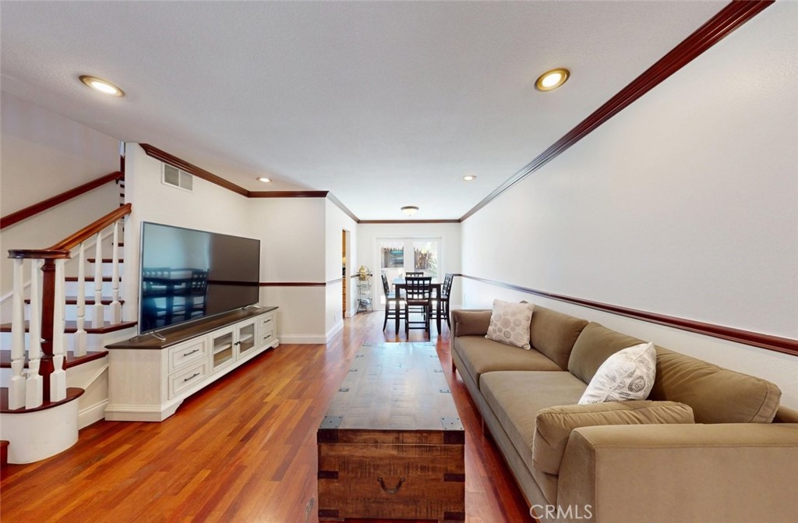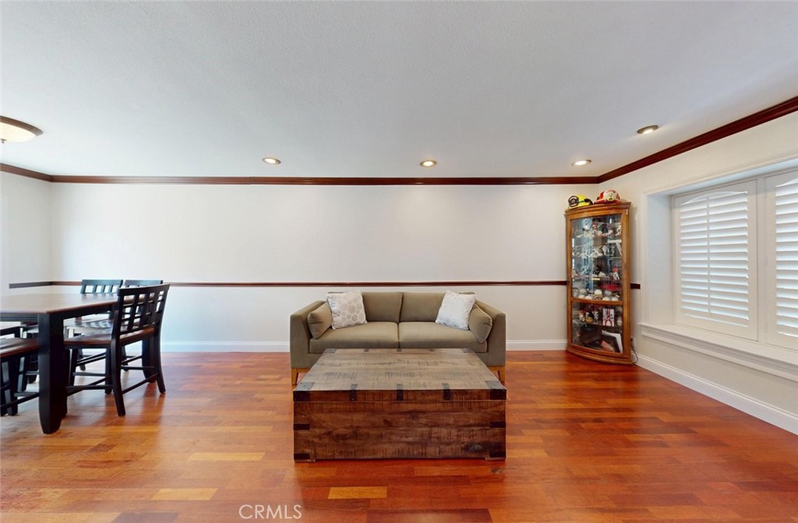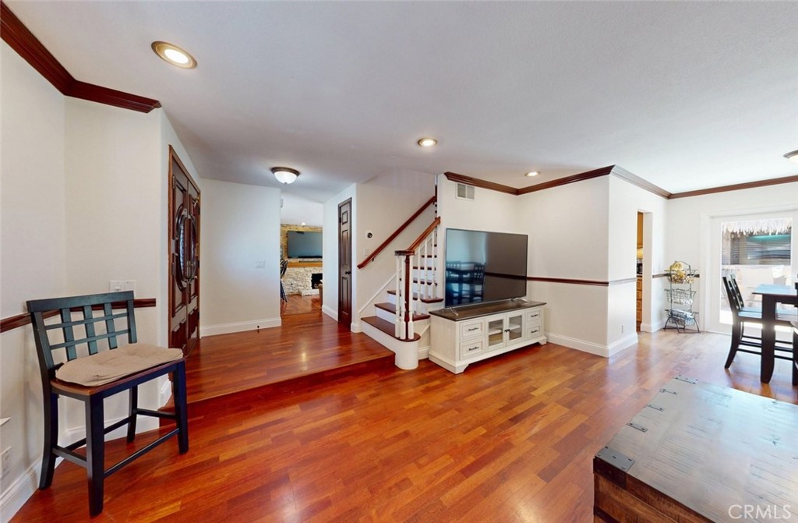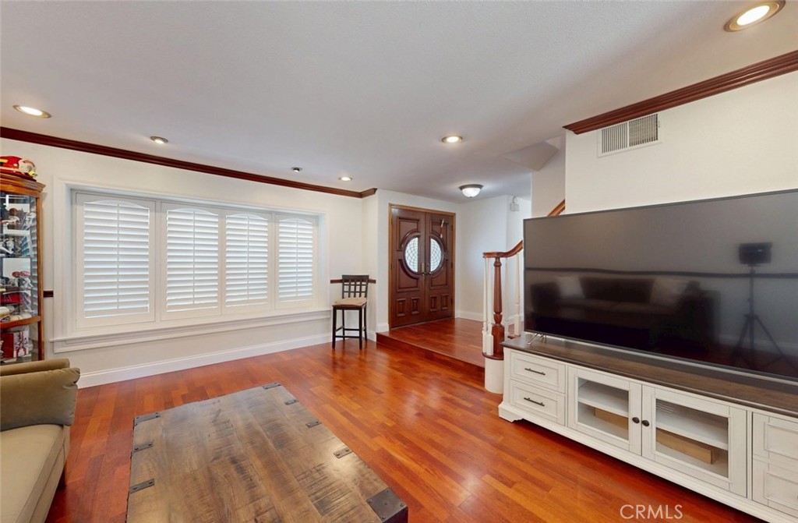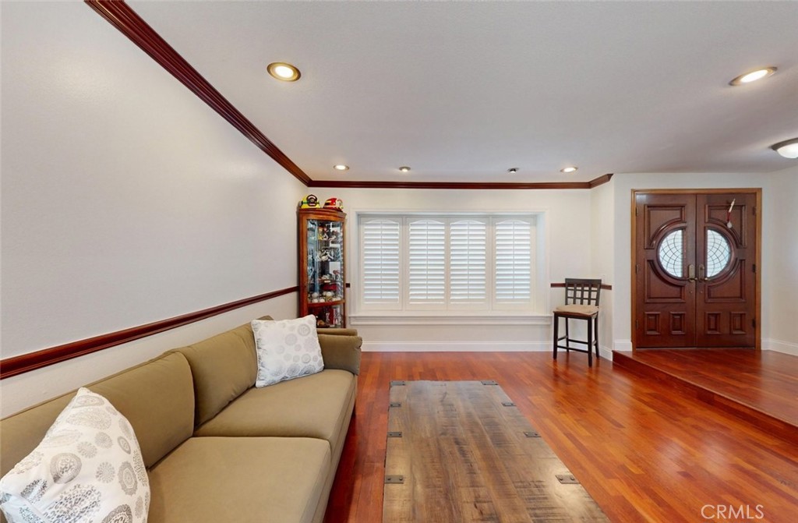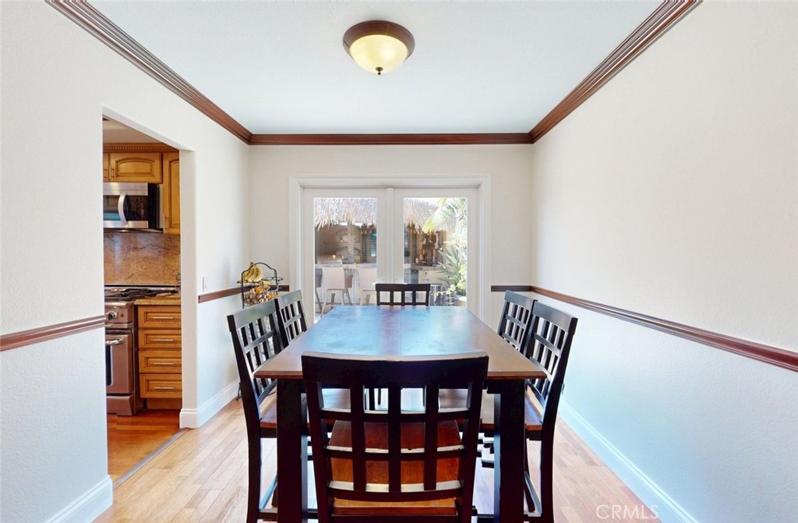8492 Spring Circle, Huntington Beach, CA, US, 92646
8492 Spring Circle, Huntington Beach, CA, US, 92646Basics
- Date added: Added 4日 ago
- Category: Residential
- Type: SingleFamilyResidence
- Status: Active
- Bedrooms: 4
- Bathrooms: 3
- Half baths: 1
- Floors: 2, 2
- Area: 1990 sq ft
- Lot size: 6000, 6000 sq ft
- Year built: 1977
- Property Condition: UpdatedRemodeled,Turnkey
- View: Neighborhood
- Subdivision Name: /
- Zoning: R1
- County: Orange
- MLS ID: OC25112828
Description
-
Description:
Welcome to your coastal retreat at the end of a peaceful cul-de-sac in prestigious South Huntington Beach. Fully renovated for modern living, this sun-filled home is just minutes from Surf City’s iconic beaches, top-rated schools, parks, and vibrant dining and shopping destinations.
Step through grand double doors into a bright, open-concept layout featuring gleaming hardwood floors, crown molding, recessed lighting, and stylish designer touches throughout. The formal dining room opens to a lush backyard via French doors, while the gourmet galley kitchen offers granite counters, a walk-in pantry, and garden-facing windows that invite natural light inside.
Two spacious living areas provide flexible options for relaxing or entertaining. The family room includes a gas/wood-burning fireplace and a wet bar overlooking the poolscape. A guest powder room, dedicated laundry room, and abundant storage round out the main level.
Upstairs, the luxurious primary suite features a large walk-in closet and a spa-style bathroom with a sleek walk-in shower. A secondary bathroom with dual vanities and another walk-in shower provides added comfort for guests or family.
Step outside to your private backyard oasis—perfect for entertaining. Unwind beneath a palapa-style cabana with seating for 10+, a built-in BBQ, refrigerator, flat-screen TV, Countertop Gas Fire Ring and Seperate Outdoor Fireplace. Take a dip in the solar-heated saltwater pool with waterfall Jacuzzi or enjoy evenings by the Outdoor Fireplace and Fire Ring.
Additional highlights include Full House Paid Off Solar system which Powers Home and Pool, RV/boat parking with 220V hookup, pool controls, central A/C, and a turnkey layout ready for your next gathering.
Spotless, stylish, and move-in ready—just three miles from the beach with easy freeway access—this home is your key to the ultimate South Huntington Beach lifestyle.
Show all description
Location
- Directions: North of Garfield, West of Newland St
- Lot Size Acres: 0.1377 acres
Building Details
- Structure Type: House
- Water Source: Public
- Architectural Style: Contemporary,Modern
- Lot Features: BackYard,CulDeSac,FrontYard,GentleSloping,Landscaped,NearPublicTransit,Yard
- Sewer: PublicSewer
- Common Walls: NoCommonWalls
- Fencing: Block,GoodCondition,Masonry
- Foundation Details: Slab
- Garage Spaces: 2
- Levels: Two
- Other Structures: Gazebo,Sheds,Storage,Cabana
Amenities & Features
- Pool Features: Heated,Private,SolarHeat,SaltWater
- Parking Features: Boat,Concrete,DirectAccess,DoorSingle,Driveway,DrivewayUpSlopeFromStreet,Garage,RvAccessParking,GarageFacesSide,SeeRemarks
- Security Features: CarbonMonoxideDetectors,SmokeDetectors
- Patio & Porch Features: Concrete,Open,Patio,SeeRemarks
- Spa Features: Heated,InGround,Private,SeeRemarks,SolarHeat
- Accessibility Features: None
- Parking Total: 2
- Roof: Composition,Stone,Tile
- Utilities: CableConnected,ElectricityConnected,NaturalGasConnected,SewerConnected,WaterConnected
- Window Features: DoublePaneWindows,Screens
- Cooling: CentralAir
- Electric: Volts220Other,Volts220InGarage,SeeRemarks,Volts220
- Exterior Features: Lighting
- Fireplace Features: Decorative,FamilyRoom,Gas,Outside,SeeRemarks,WoodBurning
- Heating: Central
- Interior Features: WetBar,BreakfastBar,CeilingFans,CrownMolding,SeparateFormalDiningRoom,GraniteCounters,OpenFloorplan,StoneCounters,SeeRemarks,GalleyKitchen,PrimarySuite,WalkInPantry,WalkInClosets
- Laundry Features: Inside,LaundryRoom
- Appliances: Dishwasher,GasCooktop,GasOven,GasRange,Microwave
Nearby Schools
- High School District: Huntington Beach Union High
Expenses, Fees & Taxes
- Association Fee: 0
Miscellaneous
- List Office Name: 1% Listing Broker
- Listing Terms: Conventional
- Common Interest: None
- Community Features: Curbs,StreetLights,Suburban,Sidewalks
- Attribution Contact: 714-342-2552

