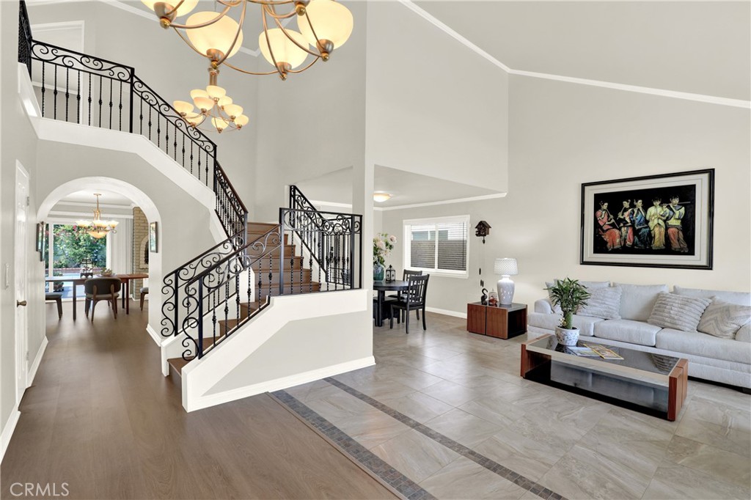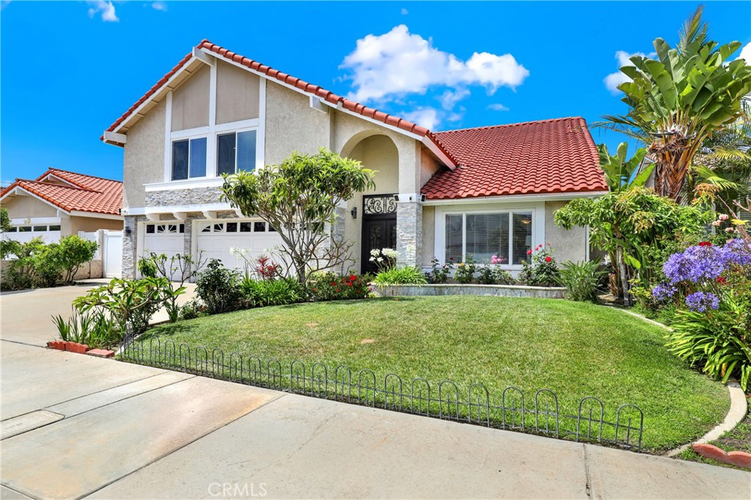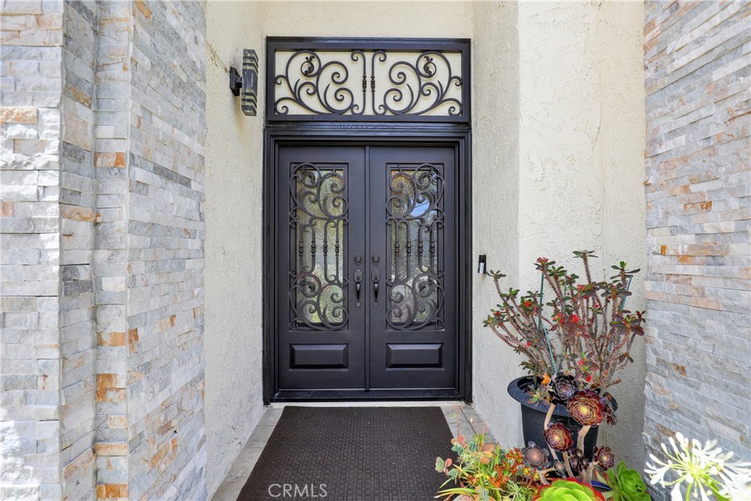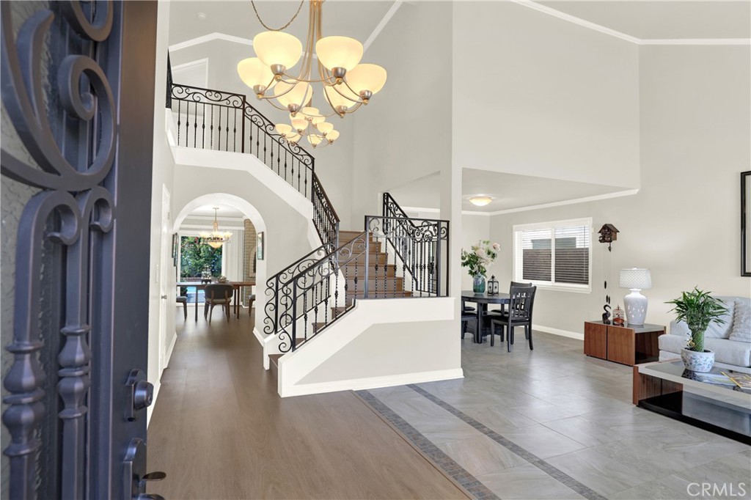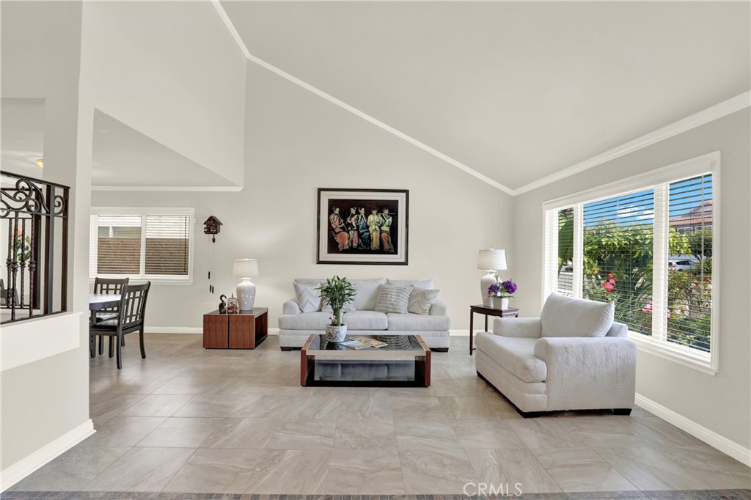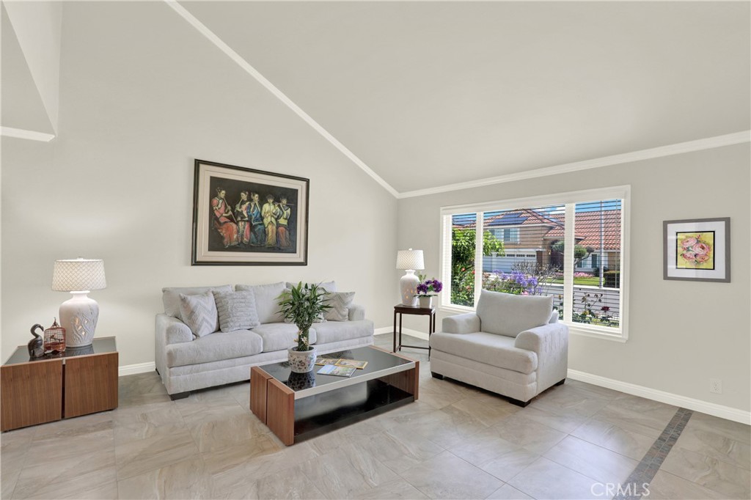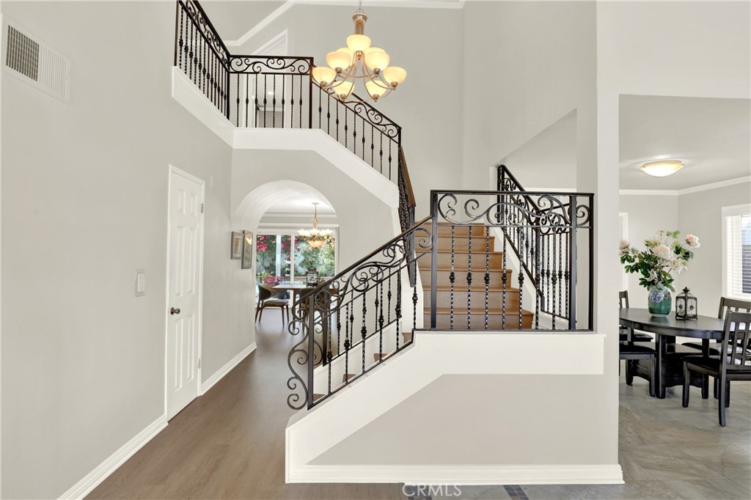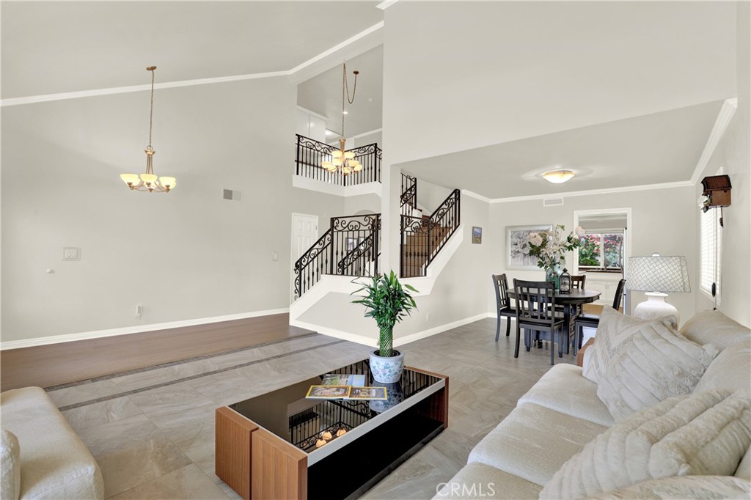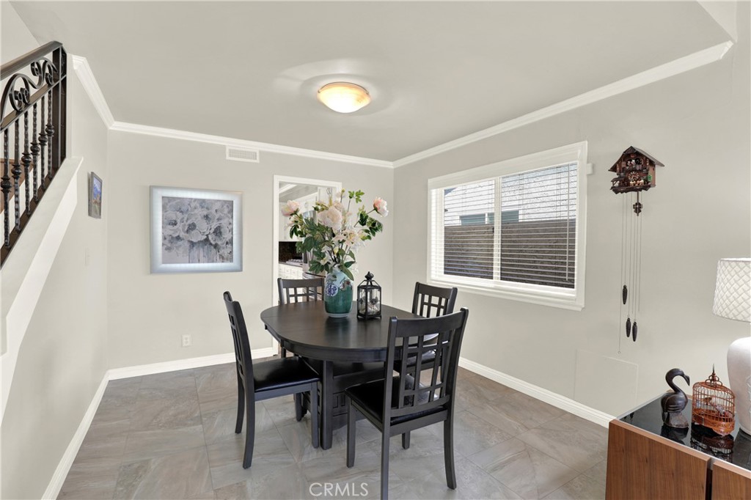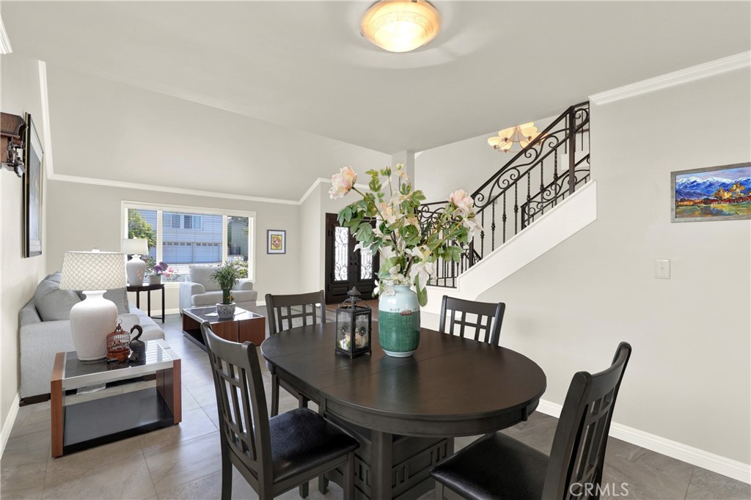8821 Baywood, Huntington Beach, CA, US, 92646
8821 Baywood, Huntington Beach, CA, US, 92646Basics
- Date added: Added 3日 ago
- Category: Residential
- Type: SingleFamilyResidence
- Status: Active
- Bedrooms: 3
- Bathrooms: 3
- Floors: 2, 2
- Area: 3034 sq ft
- Lot size: 6240, 6240 sq ft
- Year built: 1976
- Property Condition: UpdatedRemodeled
- View: Neighborhood
- Subdivision Name: Goldenwest Estates II (GWE2)
- Zoning: R-1
- County: Orange
- MLS ID: OC25133779
Description
-
Description:
Perfectly situated in a very safe and quiet neighborhood. This affordable, spacious, and comfortable house embodies the essence of beach city living. With its prime location near the community park, top-rated public schools, shops, and stores, this stunning classic style home has been remarkably upgraded thoughtfully. As you enter this red tile-roofed house, you'll be greeted by the amazing high-ceiling living room & stairways. The family room features a dramatic masonry wall with fireplace, it also opens to the wine bar, a cozy breakfast area and a kitchen outfitted with exquisite granite countertops, abundant cabinetry, a central island, and a new 5-burner gas cooktop. On top of it, this large great room is next to the enjoyable outdoor pool view, the bright vinyl trellis, and the beautiful backyard landscape. The upstairs primary hallway hosts a quartz countertop, leading to the master bedroom suite with a walk-in closet, a bedroom with a bay window and recessed ceiling lights, and a guest bedroom with colorful wallpaper. Forget not the oversized bonus room. This bonus is over 560 sq ft, can be used as a home office, entertainment center, home movie theater, exercise room, or even be converted to additional bedrooms. The interior upgrades include the new double entry iron doors with headboard, the new custom-designed wood staircase with iron railings, the new vinyl wood floor throughout upstairs & downstairs rooms, the custom-designed tile floor patten from living room and dining area to kitchen, all dual insulated vinyl windows and sliding doors, bay window with ceiling lights in office/bedroom, pair of beverage & wine coolers, ceiling crowns, faux window blinds, reccessed ceiling in bath rooms and kitechen, etc. The exterior upgrades include the new quartz stone veneer on front walls and planters, the new resurfaced concrete floor in the backyard, the vinyl gate door, and the Ring Security camera system. Be ready to harvest seasonal fruits at this property from such as: apple tree, peach tree, pear tree, avocado tree, orange tree, grape fruit tree, lime tree, kumquat tree, loquat tree, pomegranate tree, & passion fruit tree. . 8821 Baywood is not just a residence; it's a lifestyle in the City of Huntington Beach.
Show all description
Location
- Directions: S of Garfield, E of Magnolia
- Lot Size Acres: 0.1433 acres
Building Details
- Structure Type: House
- Water Source: Public
- Architectural Style: Modern,Traditional
- Lot Features: BackYard,DripIrrigationBubblers,Garden,SprinklersInRear,SprinklersInFront,Lawn,Landscaped,RectangularLot,SprinklersTimer,SprinklerSystem,StreetLevel
- Open Parking Spaces: 0
- Sewer: PublicSewer
- Common Walls: NoCommonWalls
- Construction Materials: Drywall,DuctsProfessionallyAirSealed,Plaster,Stucco,CopperPlumbing
- Fencing: Block
- Foundation Details: ConcretePerimeter
- Garage Spaces: 3
- Levels: Two
- Builder Name: S & S Development
- Other Structures: Sheds
- Floor covering: SeeRemarks, Tile, Vinyl
Amenities & Features
- Pool Features: DivingBoard,Fenced,InGround,Private
- Parking Features: DoorMulti,DirectAccess,DrivewayLevel,GarageFacesFront,Garage,GarageDoorOpener,Guarded
- Security Features: SecuritySystem,SecurityLights
- Patio & Porch Features: Patio
- Spa Features: InGround,Private
- Accessibility Features: GrabBars,AccessibleDoors
- Parking Total: 3
- Roof: Tile
- Utilities: ElectricityAvailable,ElectricityConnected,NaturalGasConnected,SewerConnected,WaterConnected
- Window Features: Blinds,BayWindows,DoublePaneWindows,InsulatedWindows,Screens
- Cooling: None,AtticFan
- Door Features: DoubleDoorEntry,InsulatedDoors,MirroredClosetDoors
- Electric: Volts220InGarage,Volts220InKitchen
- Exterior Features: Lighting,RainGutters
- Fireplace Features: FamilyRoom,Gas
- Heating: Central,NaturalGas
- Interior Features: BuiltInFeatures,CrownMolding,SeparateFormalDiningRoom,GraniteCounters,HighCeilings,OpenFloorplan,Pantry,QuartzCounters,RecessedLighting,TwoStoryCeilings,Bar,AllBedroomsUp,Attic,PrimarySuite,WalkInPantry
- Laundry Features: WasherHookup,GasDryerHookup,Inside,LaundryRoom
- Appliances: BuiltInRange,ConvectionOven,DoubleOven,Dishwasher,ElectricOven,GasCooktop,Disposal,GasWaterHeater,Refrigerator,VentedExhaustFan,WaterToRefrigerator,WaterHeater
Nearby Schools
- High School: Huntington Beach
- High School District: Huntington Beach Union High
Expenses, Fees & Taxes
- Association Fee: 0
Miscellaneous
- List Office Name: Richard Roth, Broker
- Listing Terms: CashToNewLoan
- Common Interest: None
- Community Features: Biking,Curbs,DogPark,Gutters,Park,StreetLights,Sidewalks
- Direction Faces: South
- Inclusions: Samsung laundry washer & dryer, Samsung double door refregirator, beverage & wine coolers
- Attribution Contact: 714-510-4888

