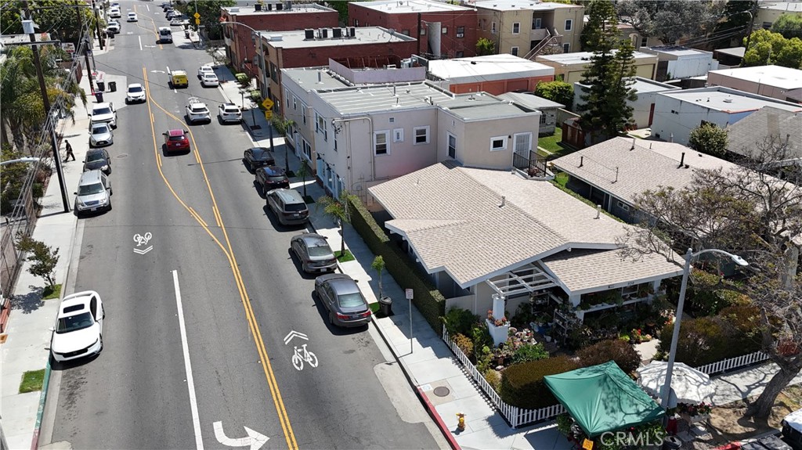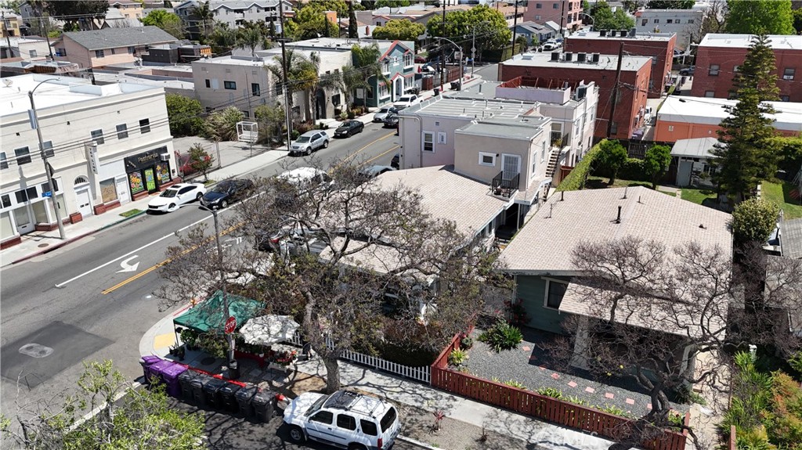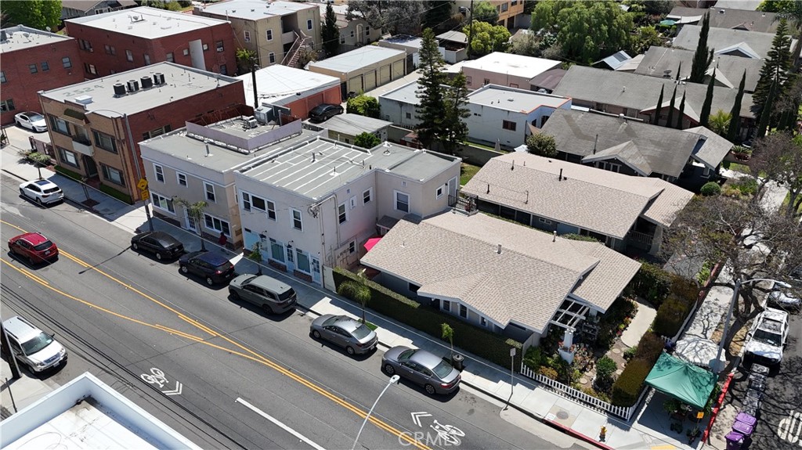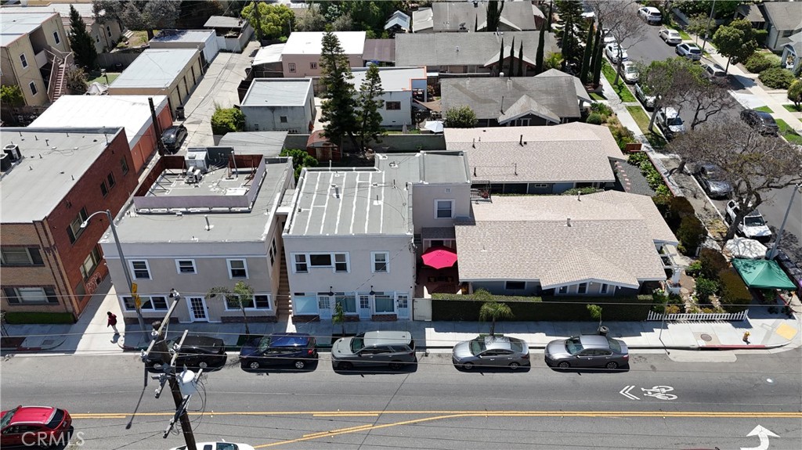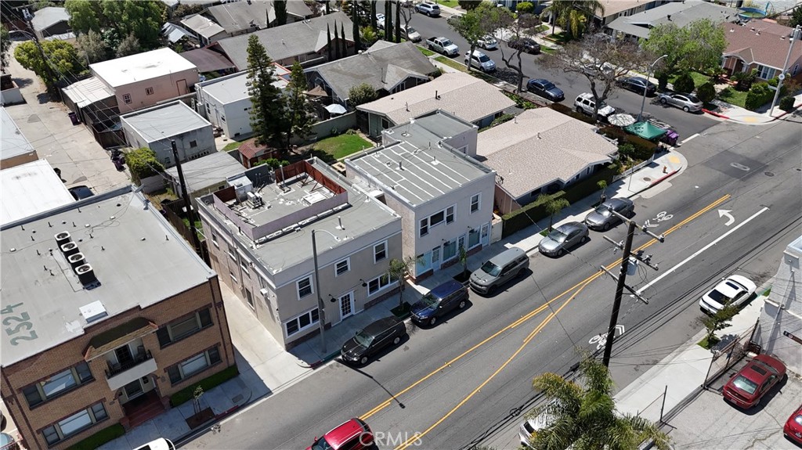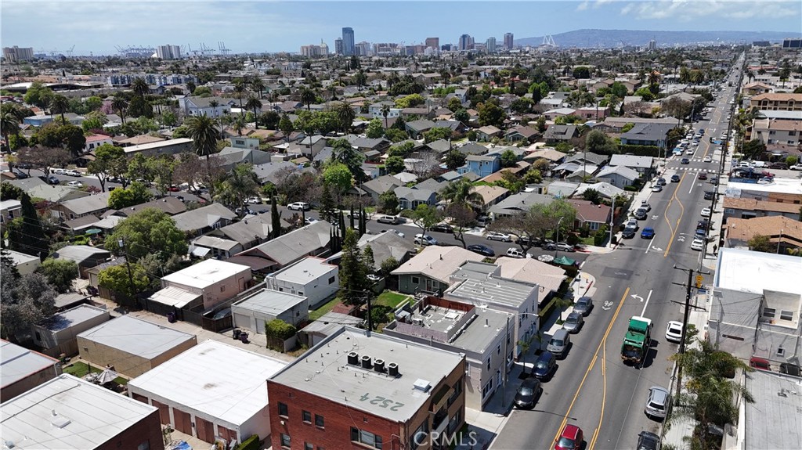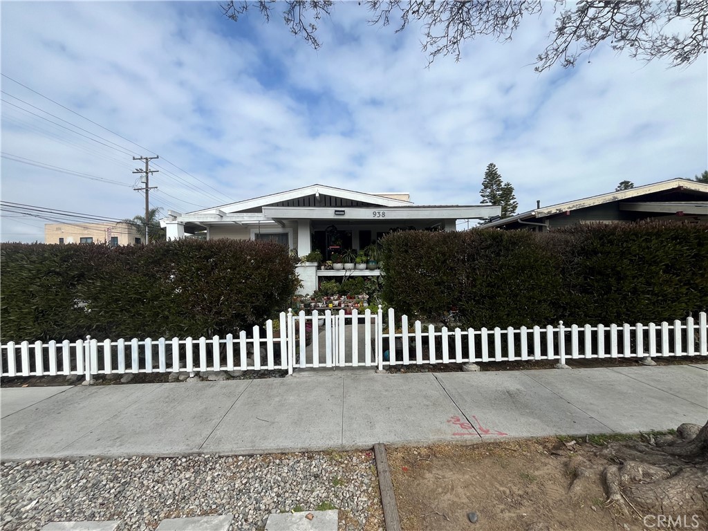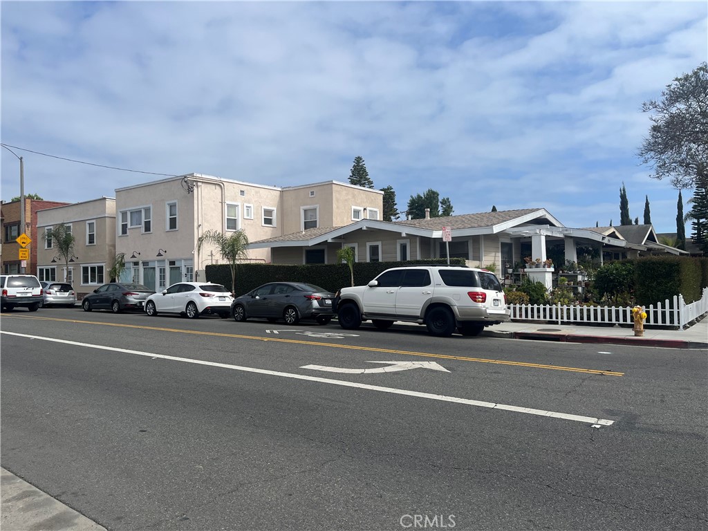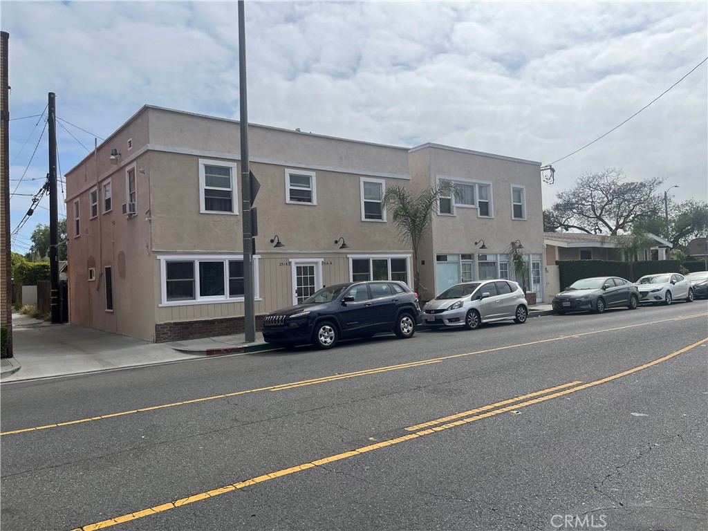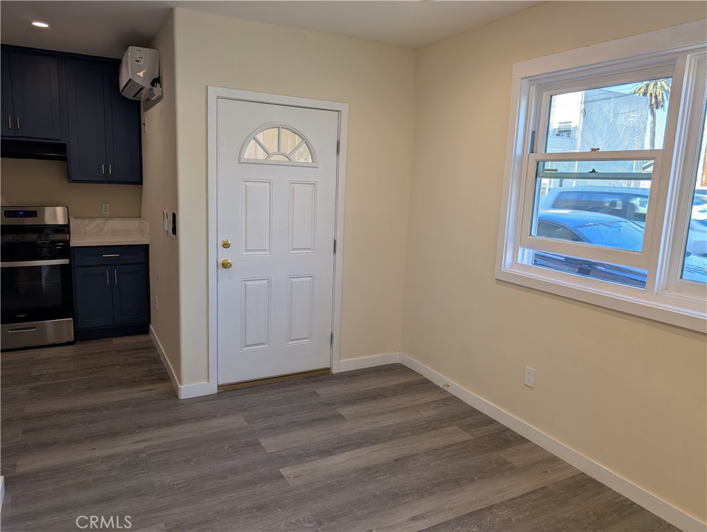938 Stanley Avenue, Long Beach, CA, US, 90804
938 Stanley Avenue, Long Beach, CA, US, 90804Basics
- Date added: Added 20時間 ago
- Category: ResidentialIncome
- Type: Apartment
- Status: Active
- Floors: 2, 2
- Lot size: 5201, 5201 sq ft
- Year built: 1925
- Property Condition: UpdatedRemodeled
- View: Neighborhood
- Subdivision Name: Eastside (ES)
- Zoning: LBR2N
- County: Los Angeles
- MLS ID: SB25092114
Description
-
Description:
We are pleased to exclusively offer for sale this 9 Unit Multi-Family investment located in the vibrant 90804 submarket of Long Beach. This 5,201 SF lot is centrally positioned in Long Beach and offers tenants convenient access to the entirety of the city as well as the confluence of both Los Angeles and Orange County freeway systems. In addition to the building’s excellent location, it has an outstanding unit mix consisting of (2) 2 Bed/2 Bath Units, (2) 2 Bed/1 Bath units, and (5) 1 Bed/1 Bath units. Further, the front house has a new roof and many of the major electric and plumbing systems have been upgraded. This kind of meticulous management is indicative of a well-run operation providing a smooth, headache free investment. As it stands, the offering presents strong day one income with a current CAP Rate of 6.00% as well as a GRM of 10.95 and future upside with a pro forma CAP Rate of 7.41% and GRM of 9.68. Along these lines, the property features onsite washer and dryer hookups allowing investors an easy avenue to increase their annual Cash Flow upon acquisition. All in all, the building is a half mile from Retro Row and just over a mile from the Traffic Circle and the vast dining, shopping, and entertainment options therein. This provides much optimism for continued rent growth and appreciation within the submarket in both the near and distant future, as housing demand and economic stability are two of the main drivers in investment real estate.
Show all description
Location
- Directions: Corner of 10th Street and Stanley Ave
- Lot Size Acres: 0.1194 acres
Building Details
- Water Source: Public
- Architectural Style: Craftsman
- Lot Features: CornerLot,FrontYard,NearPublicTransit,RectangularLot
- Sewer: SewerTapPaid
- Building Area Units: SquareFeet
- Common Walls: TwoCommonWallsOrMore
- Construction Materials: Concrete,Stucco,WoodSiding
- Fencing: Wood
- Foundation Details: ConcretePerimeter
- Garage Spaces: 0
- Levels: Two
- Number Of Buildings: 3
- Floor covering: Vinyl, Wood
Amenities & Features
- Pool Features: None
- Parking Features: None
- Security Features: CarbonMonoxideDetectors,FireDetectionSystem,SmokeDetectors
- Parking Total: 0
- Roof: Flat
- Utilities: ElectricityAvailable,NaturalGasAvailable,SewerAvailable,WaterAvailable
- Cooling: CentralAir,WallWindowUnits
- Electric: Standard
- Heating: Central,WallFurnace
- Interior Features: Balcony,CeilingFans,GraniteCounters,Pantry,Storage,BedroomOnMainLevel
- Laundry Features: WasherHookup,GasDryerHookup
- Appliances: SixBurnerStove,Dishwasher,ElectricRange,GasOven,Microwave,Refrigerator,WaterHeater
Expenses, Fees & Taxes
- Trash Expense: $2,280
- New Taxes Expense: $28,510
- Maintenance Expense: $4,800
- Other Expense: $1,260
- Electric Expense: $1,200
- Fuel Expense: 0
- Insurance Expense: $10,000
- Licenses Expense: $420
- Water Sewer Expense: $4,320
Miscellaneous
- List Office Name: Lyon Stahl Investment Real Estate, Inc.
- Listing Terms: Cash,CashToNewLoan,Conventional,Exchange1031
- Common Interest: CommunityApartment
- Community Features: Biking,Curbs,DogPark,Golf,Gutters,Park,StreetLights,Urban
- Attribution Contact: 562-743-8204

