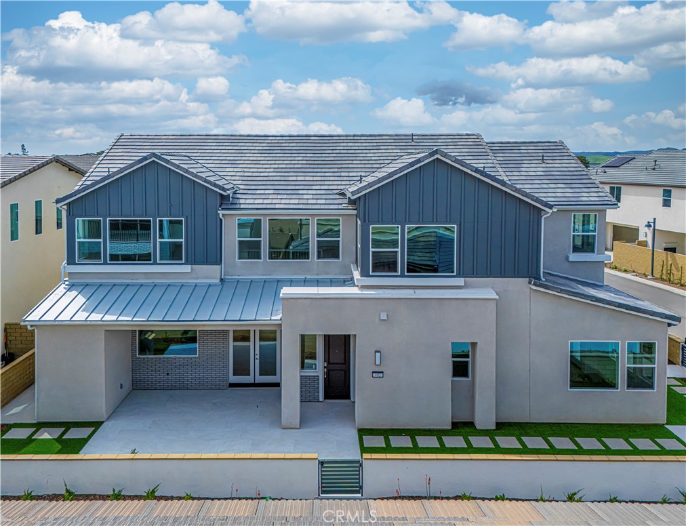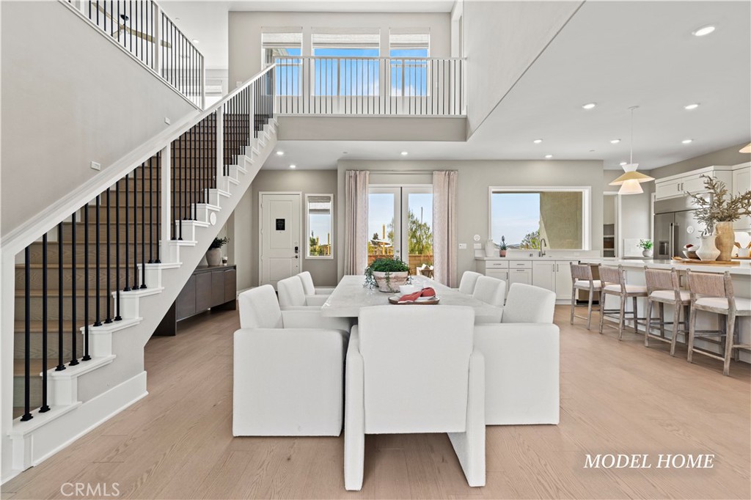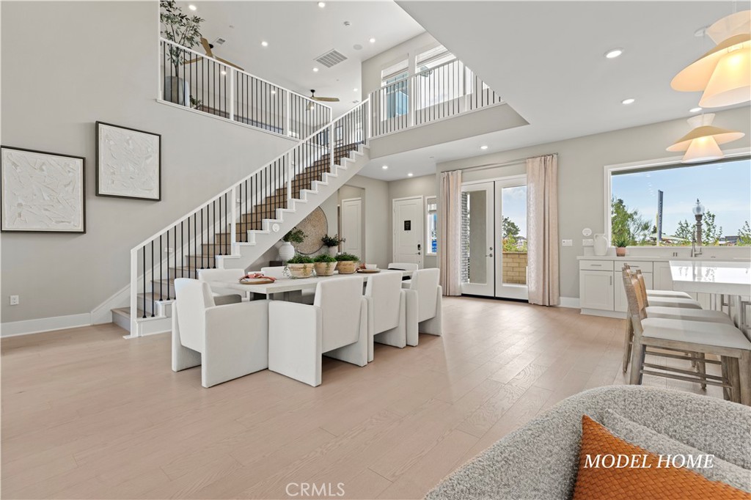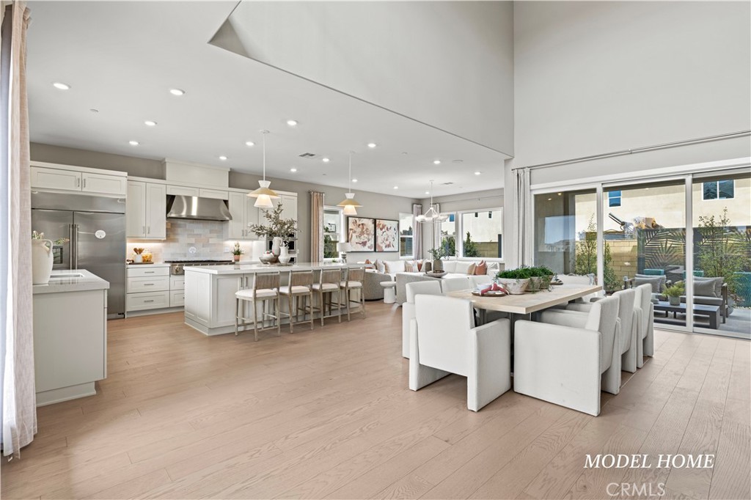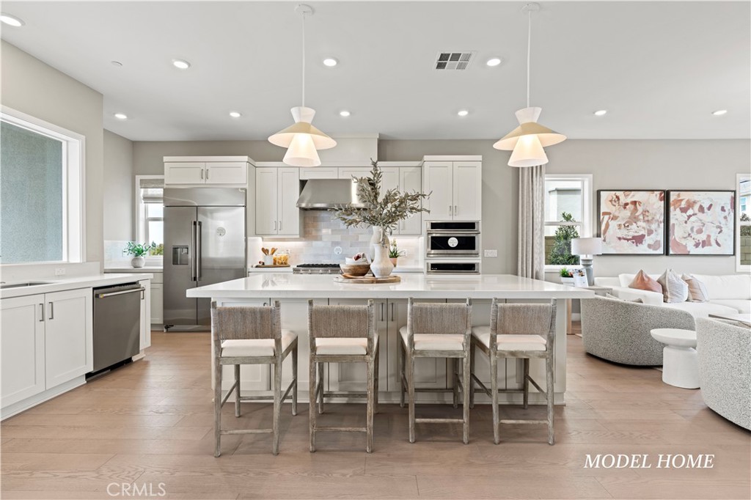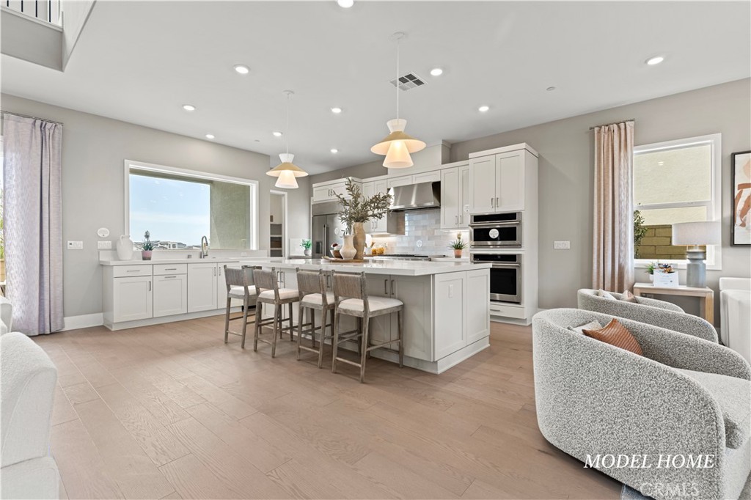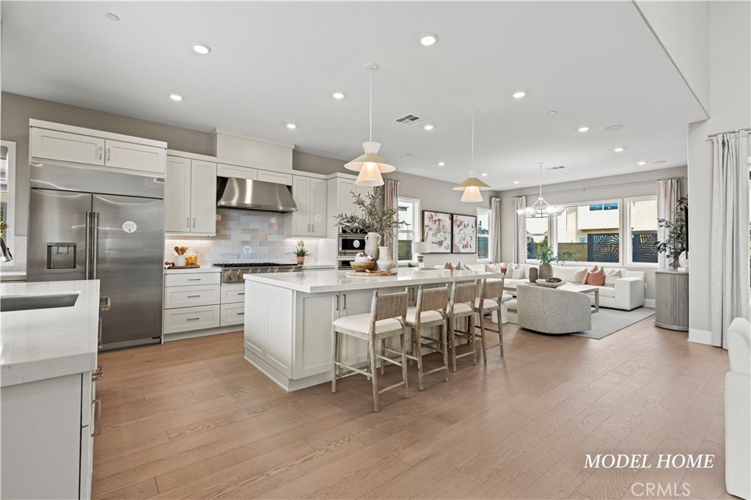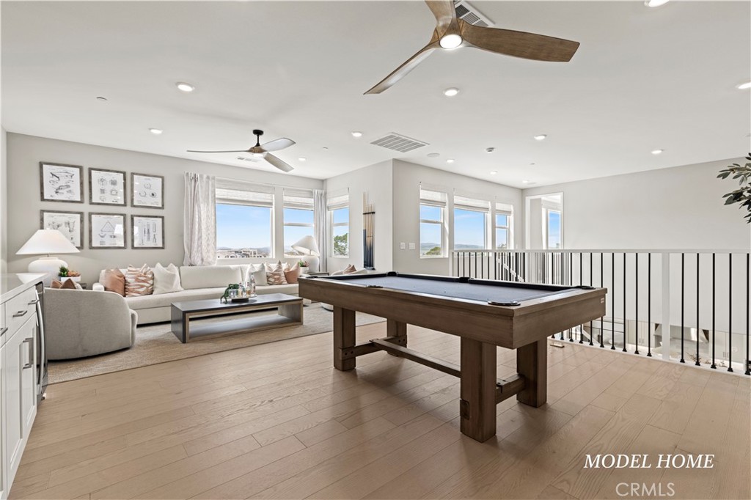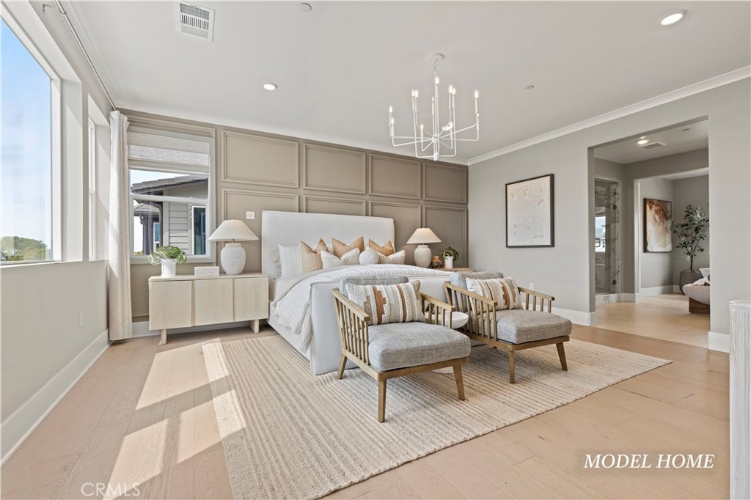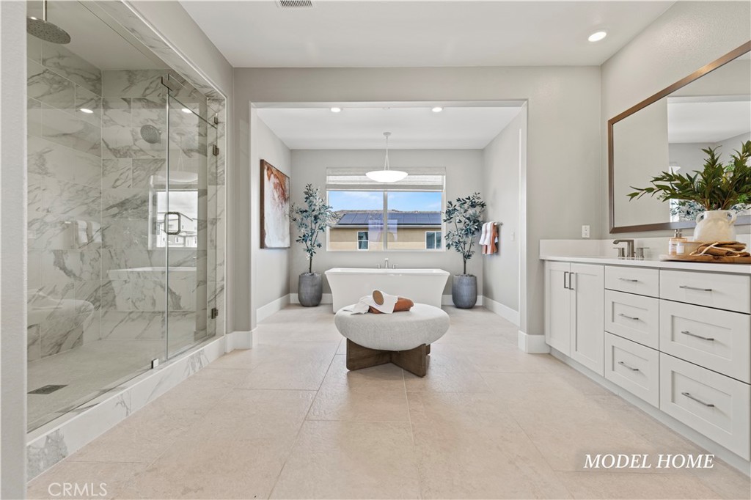402 Shrike, Irvine, CA, US, 92618
402 Shrike, Irvine, CA, US, 92618Basics
- Date added: Added 2か月 ago
- Category: ResidentialLease
- Type: SingleFamilyResidence
- Status: Active
- Bedrooms: 4
- Bathrooms: 5
- Half baths: 1
- Floors: 2, 2
- Area: 3625 sq ft
- Lot size: 7456, 7456 sq ft
- Year built: 2025
- View: PeekABoo
- Subdivision Name: Carina
- County: Orange
- Lease Term: TwelveMonths
- MLS ID: OC25051508
Description
-
Description:
Rarely Available – Brand-New Luxury Home in Great Park with Stunning Views!
Discover an exceptional opportunity to lease a newly built, beautifully designed two-story home in the highly sought-after Great Park neighborhood. Offering breathtaking park and city views, this home boasts a contemporary open-concept layout perfect for modern living.
The first floor features seamless indoor-outdoor living with a spacious California Room and fireplace, ideal for entertaining or relaxing. A high-ceiling dining area enhances the sense of space, while the gourmet kitchen, equipped with premium GE Monogram appliances, provides both functionality and elegance. A private ADU-style suite with an en-suite bathroom and a separate entrance offers flexibility for guests or multi-generational living.
Upstairs, an expansive bonus room serves as a versatile entertainment or game room, complemented by a shared living area connecting two additional bedrooms. The luxurious owner's suite is a private retreat, complete with a generous walk-in closet and a spa-inspired bathroom for ultimate relaxation.
Luxury wood flooring and modern designer tilework enhance the home’s sophisticated interior, adding elegance and style to every space. Residents of Luna Park enjoy top-tier amenities, providing endless opportunities for recreation and leisure.
Don’t miss this chance to live in the best location within Great Park—schedule a tour today!
Show all description
Location
- Directions: From Sora and Junco, go north and turn left in 100 feet to the 4th house.
- Lot Size Acres: 0.1712 acres
Building Details
- Structure Type: House
- Water Source: Public
- Architectural Style: Modern
- Lot Features: BackYard,FrontYard,NearPark
- Sewer: PublicSewer
- Common Walls: NoCommonWalls
- Fencing: Brick
- Garage Spaces: 2
- Levels: Two
- Builder Name: Lennar
- Floor covering: Wood
Amenities & Features
- Pool Features: Community,Association
- Parking Features: Driveway,Garage
- Security Features: CarbonMonoxideDetectors,FireDetectionSystem,FireSprinklerSystem,KeyCardEntry,SmokeDetectors
- Spa Features: Association
- Parking Total: 2
- Association Amenities: Clubhouse,SportCourt,MaintenanceFrontYard,Barbecue,Pool,SpaHotTub,TennisCourts
- Utilities: CableConnected,ElectricityConnected,NaturalGasConnected,WaterConnected
- Cooling: CentralAir,Dual,Electric,EnergyStarQualifiedEquipment,HighEfficiency,HeatPump,WholeHouseFan,Zoned
- Electric: Volts220InGarage
- Fireplace Features: None
- Furnished: Unfurnished
- Heating: Central,Electric,EnergyStarQualifiedEquipment,HighEfficiency,HeatPump,Zoned
- Interior Features: BreakfastBar,HighCeilings,OpenFloorplan,Pantry,TwoStoryCeilings,Unfurnished,BedroomOnMainLevel,MainLevelPrimary,WalkInPantry,WalkInClosets
- Laundry Features: WasherHookup,ElectricDryerHookup,GasDryerHookup,LaundryRoom,UpperLevel
- Appliances: SixBurnerStove,BuiltInRange,Dishwasher,EnergyStarQualifiedAppliances,EnergyStarQualifiedWaterHeater,ElectricOven,ElectricRange,ElectricWaterHeater,HighEfficiencyWaterHeater,Microwave,Refrigerator,RangeHood,TanklessWaterHeater,WaterToRefrigerator,WaterHeater
Nearby Schools
- Middle Or Junior School: Serrano Intermediate
- Elementary School: Rancho Canada
- High School: El Toro
- High School District: Saddleback Valley Unified
Expenses, Fees & Taxes
- Association Fee: $240
- Security Deposit: $18,000
- Pet Deposit: 0
Miscellaneous
- Association Fee Frequency: Monthly
- List Office Name: Real Broker
- Community Features: Biking,Hiking,Park,Pool
- Rent Includes: AssociationDues

