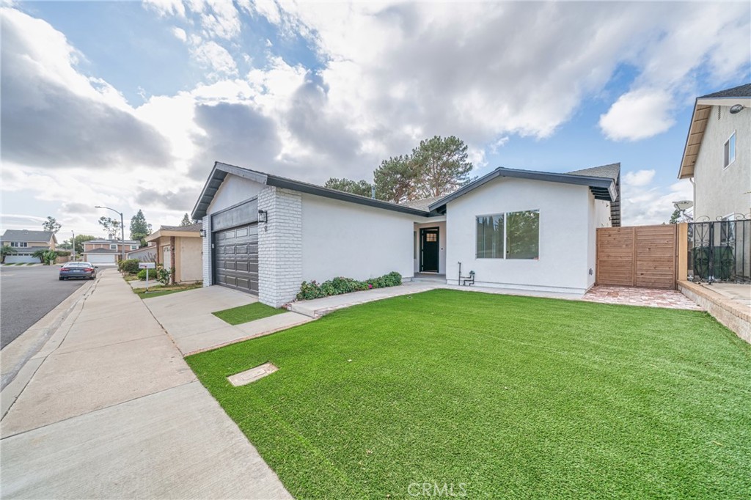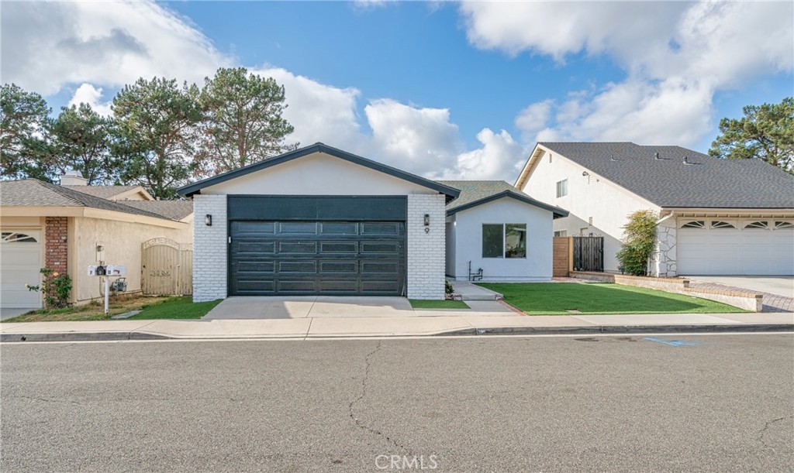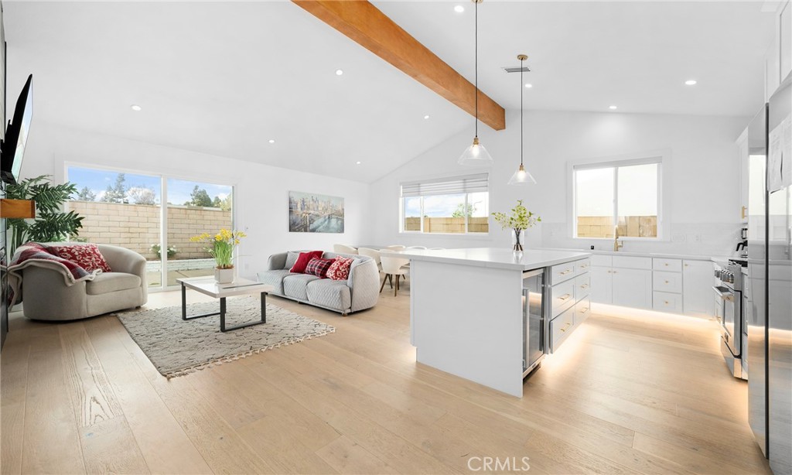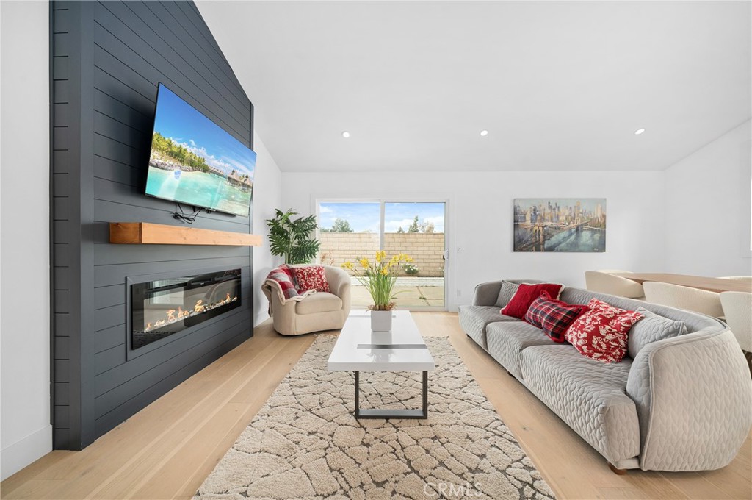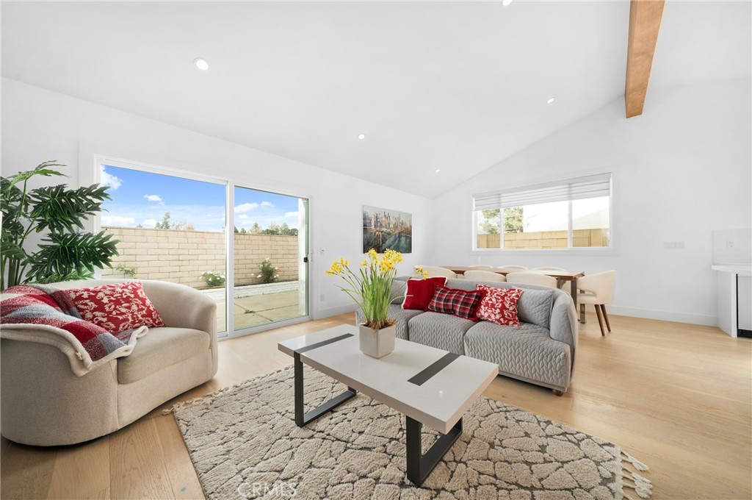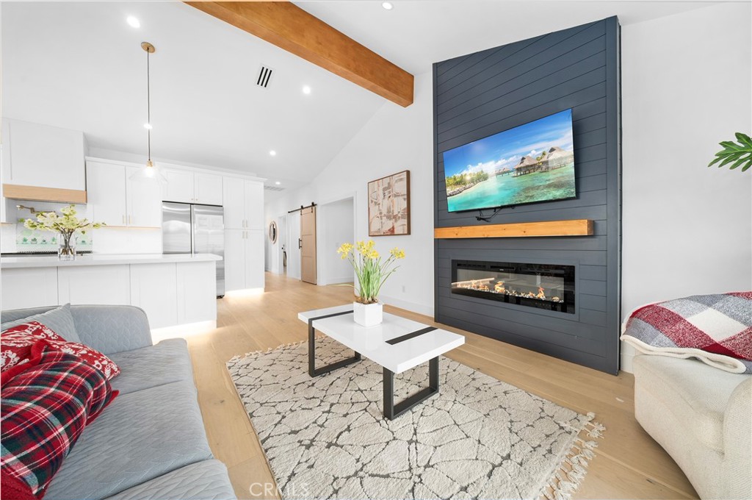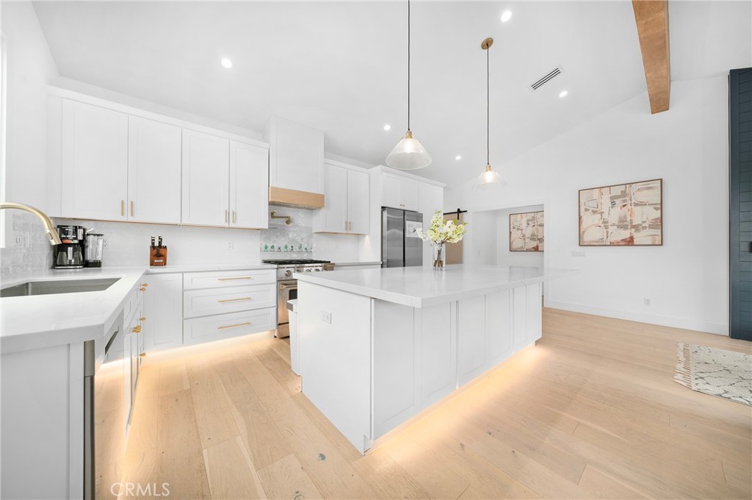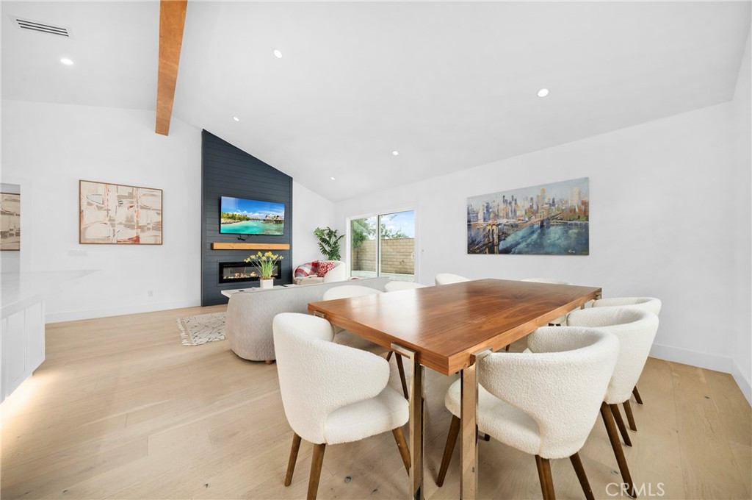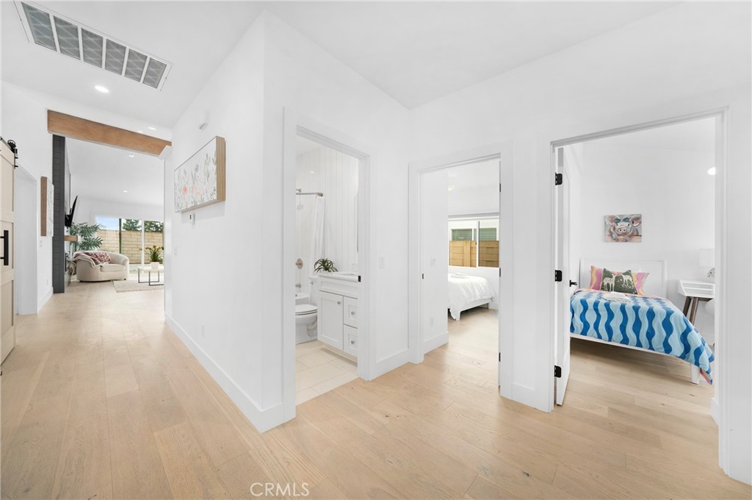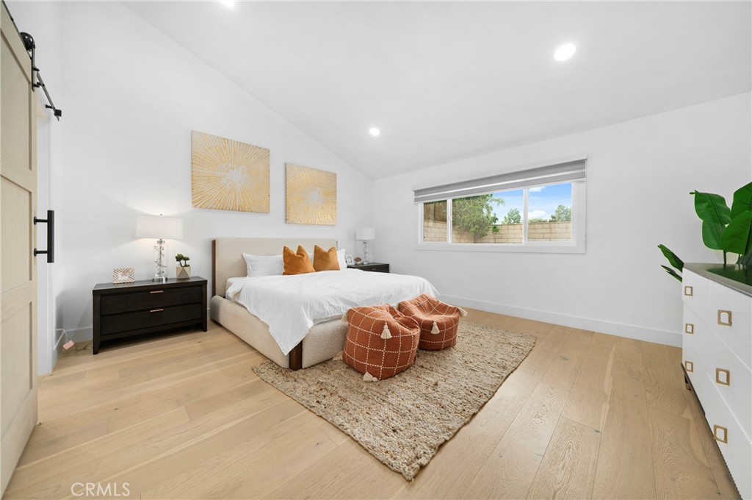9 Muir, Irvine, CA, US, 92620
9 Muir, Irvine, CA, US, 92620Basics
- Date added: Added 1日 ago
- Category: ResidentialLease
- Type: SingleFamilyResidence
- Status: Active
- Bedrooms: 4
- Bathrooms: 3
- Floors: 1, 1
- Area: 1803 sq ft
- Lot size: 4500, 4500 sq ft
- Year built: 1979
- Property Condition: BuildingPermit,UpdatedRemodeled
- View: CityLights,ParkGreenbelt,Neighborhood,TreesWoods
- Subdivision Name: Shady Hollow (SH)
- County: Orange
- Lease Term: TwelveMonths
- MLS ID: OC25077674
Description
-
Description:
Central located one level single family house, fully upgraded and modern. One huge green park next to the backyard, no neighbors facing. This four bedrooms three bathrooms house has two suites, and two other bedrooms share one bathroom, all on the same level, convenient and friendly for kids or elder family members. Modern upgraded kitchen with white cabinetry, stainless steel appliance opens to dining space and living room, high ceiling, recessed lighting. Sitting on the couch, or walking outside from the sliding door to the backyard, you will be attracted by the fresh air and California sunshine. No one behind the backyard and easily to maintain.
Great location, waling to the elementary school, parks. Three minutes driving to shopping plaza and freeway. The greatest Northwood High School. Lease term can be flexible. This rate is for annual rent, and if you plan to rent month by month, rate will be adjusted higher.
Show all description
Location
- Directions: From Lewis turn to Muir, then the property is on your right.
- Lot Size Acres: 0.1033 acres
Building Details
- Structure Type: House
- Water Source: Public
- Basement: Finished
- Architectural Style: Modern
- Lot Features: SixToTenUnitsAcre,Paved,Walkstreet,Yard
- Sewer: PublicSewer
- Common Walls: NoCommonWalls
- Construction Materials: Brick,Log,Stucco
- Fencing: Brick
- Foundation Details: Combination
- Garage Spaces: 2
- Levels: One
- Floor covering: Wood
Amenities & Features
- Pool Features: None
- Parking Features: DirectAccess,DoorSingle,GarageFacesFront,Garage,Private
- Patio & Porch Features: None
- Spa Features: None
- Accessibility Features: SafeEmergencyEgressFromHome,Parking
- Parking Total: 2
- Roof: Tile
- Utilities: CableAvailable,CableConnected,ElectricityAvailable,ElectricityConnected,NaturalGasAvailable,NaturalGasConnected,SewerAvailable,SewerConnected,WaterAvailable,WaterConnected
- Window Features: DoublePaneWindows,Screens
- Cooling: CentralAir
- Door Features: InsulatedDoors,SlidingDoors
- Electric: ElectricityOnProperty
- Exterior Features: Lighting,RainGutters
- Fireplace Features: Bath,Electric,Gas,Kitchen,LivingRoom,PrimaryBedroom,Outside
- Furnished: Negotiable
- Heating: Central
- Interior Features: Furnished,HighCeilings,OpenFloorplan,QuartzCounters,RecessedLighting,AllBedroomsDown,BedroomOnMainLevel,EntranceFoyer,MainLevelPrimary,PrimarySuite
- Laundry Features: GasDryerHookup
- Appliances: SixBurnerStove,BuiltInRange,Dishwasher,GasCooktop,GasRange,Microwave,Refrigerator,WaterHeater,Dryer,Washer
Nearby Schools
- Middle Or Junior School: Sierra Vista
- Elementary School: Northwood
- High School: Northwood
- High School District: Irvine Unified
Expenses, Fees & Taxes
- Association Fee: 0
- Security Deposit: $6,300
- Pet Deposit: 500
Miscellaneous
- List Office Name: Alink Realty Group
- Community Features: Park,StreetLights,Sidewalks
- Inclusions: refrigerator, washer, dryer, and furnitures
- Attribution Contact: 949-562-9688
- Rent Includes: None

