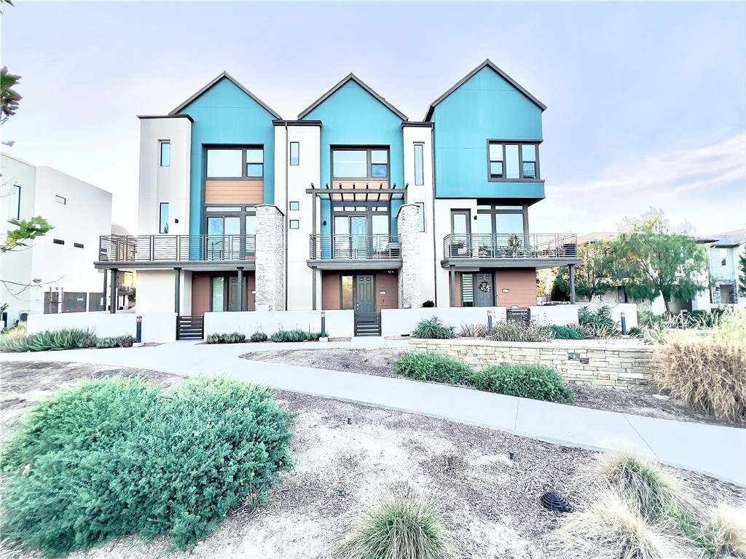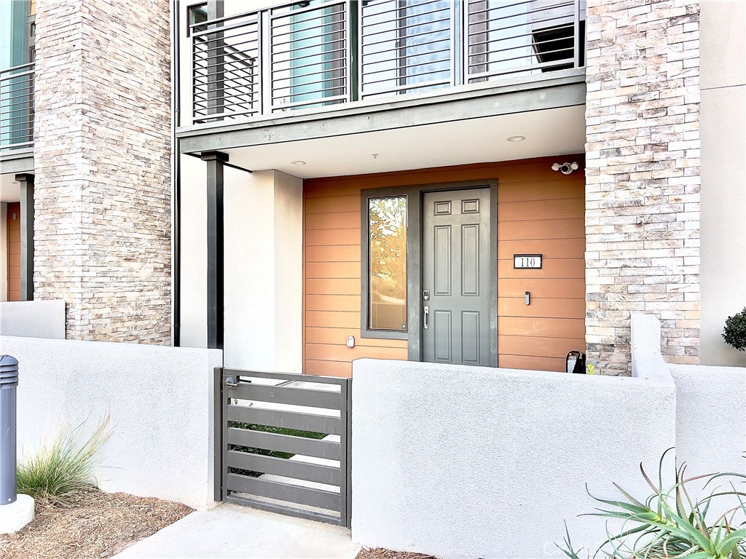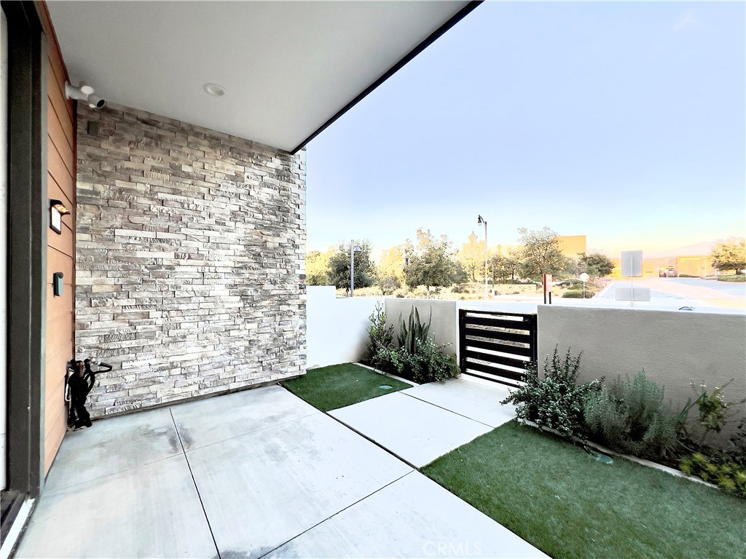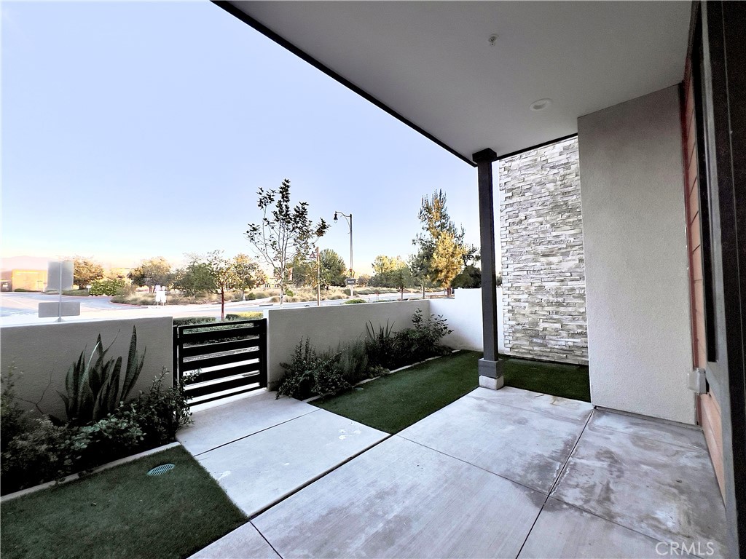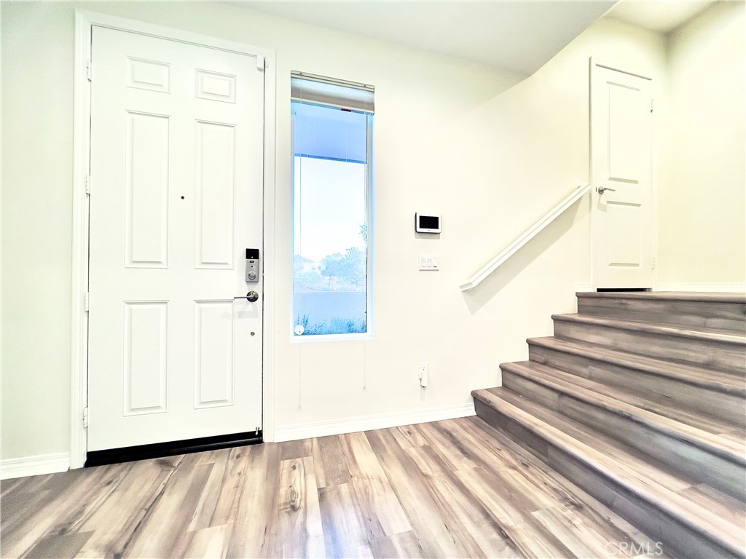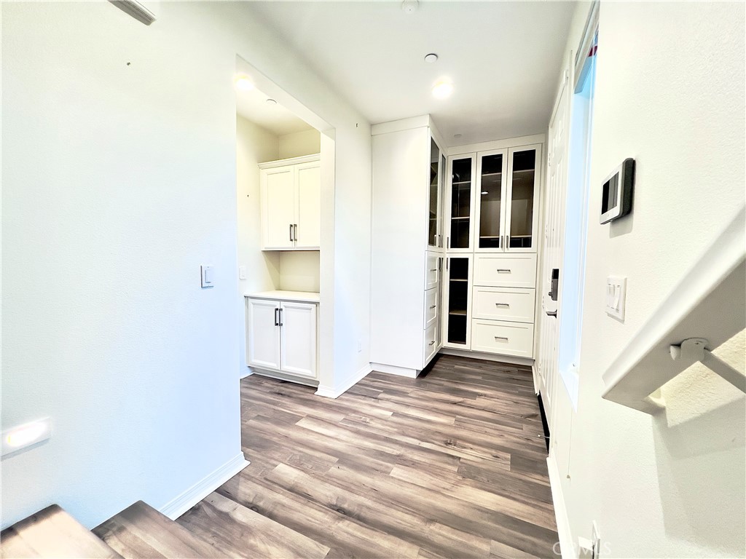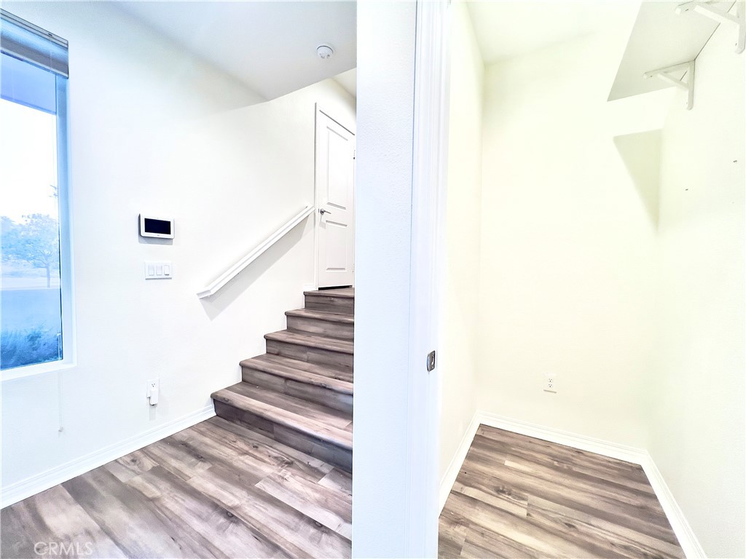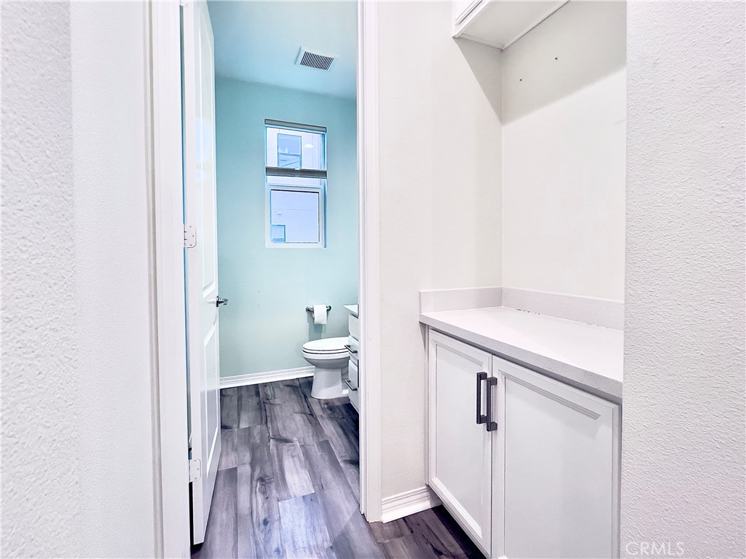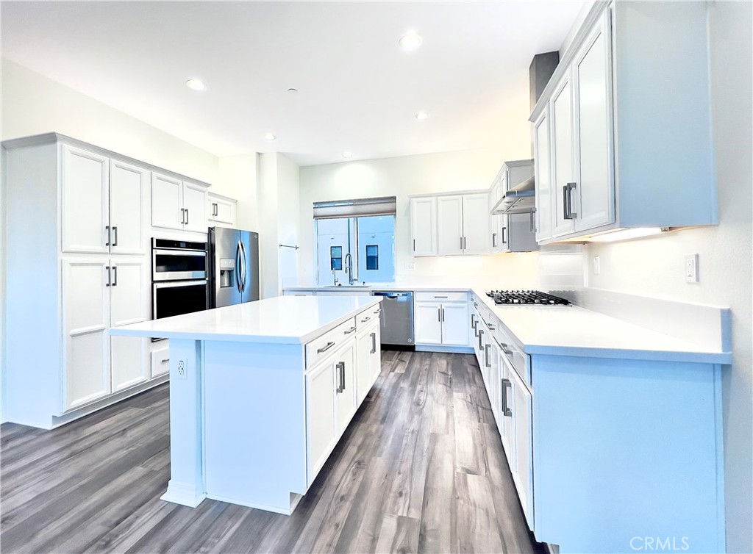110 Keeper, Irvine, CA, US, 92618
110 Keeper, Irvine, CA, US, 92618Basics
- Date added: Added 5日 ago
- Category: ResidentialLease
- Type: Condominium
- Status: Active
- Bedrooms: 2
- Bathrooms: 3
- Half baths: 1
- Floors: 3
- Area: 1576 sq ft
- Year built: 2021
- Property Condition: Turnkey
- View: CityLights,Neighborhood,Valley,TreesWoods
- Subdivision Name: Evergreen at Rise Park
- County: Orange
- Lease Term: TwelveMonths
- MLS ID: OC25111496
Description
-
Description:
Beautiful tri-level contemporary condo home with amazing views of Saddleback Valley. SAVE! SAVE! SAVE! This home has solar panels to keep energy bills LOW! Enjoy direct parking access to the property with an attached side-by-side two-car garage with EV charging. Bright and airy with new appliances, recessed lighting, smart thermostat, stainless steel refrigerator, reverse osmosis water filter system, water-softener system in the garage, automatic window coverings (via remote control), and an extra-large kitchen with central island. Luxury vinyl flooring throughout the entire home. Lots of space in the private front patio with artificial turf and a second-floor balcony. The two bedrooms upstairs are located at opposite ends of the hallway for extra privacy. The primary bedroom has a spacious standing shower with dual sinks and a large custom walk-in closet. The second bedroom features its own private bathroom with a tub and walk-in closet. The home includes a stackable Samsung washer & dryer and is conveniently located between both bedrooms in the hallway. Ideally located a short distance down the road from the community clubhouse, pools, barbecues, public green space, dog parks, swimming pools, walking trails, and playgrounds. There are no neighbors in front, and Portola High School is located directly across the street. *The property is tenant-occupied, so please do not disturb. Tenants will be moving out towards the end of the month. To schedule a tour of the property, please contact us to arrange.*
Show all description
Location
- Directions: Exit from 5 Freeway at Sand Canyon to Great Park Blvd
Building Details
- Structure Type: House
- Water Source: Public
- Architectural Style: Contemporary
- Lot Features: CulDeSac,Landscaped,NearPark,StreetLevel
- Sewer: PublicSewer
- Common Walls: TwoCommonWallsOrMore
- Construction Materials: StoneVeneer,Stucco,WoodSiding
- Foundation Details: Slab
- Garage Spaces: 2
- Levels: ThreeOrMore
- Builder Name: Taylor Morrison
- Floor covering: Vinyl
Amenities & Features
- Pool Features: Community,InGround,Association
- Parking Features: Garage,OnStreet
- Security Features: Prewired,SecuritySystem,CarbonMonoxideDetectors,FireDetectionSystem,KeyCardEntry,SmokeDetectors
- Patio & Porch Features: Concrete,Open,Patio,WrapAround
- Spa Features: Association,Community,InGround
- Parking Total: 2
- Association Amenities: Clubhouse,DogPark,Pool,SpaHotTub
- Utilities: CableConnected,ElectricityConnected,NaturalGasConnected,SewerAvailable,WaterAvailable
- Window Features: Blinds,CustomCoverings,DoublePaneWindows
- Cooling: CentralAir,Dual,EnergyStarQualifiedEquipment,Zoned
- Door Features: SlidingDoors
- Electric: Volts220InGarage,Standard
- Fireplace Features: None
- Furnished: Unfurnished
- Heating: Central
- Interior Features: Balcony,EatInKitchen,MultipleStaircases,OpenFloorplan,QuartzCounters,RecessedLighting,Unfurnished,WiredForSound,AllBedroomsUp,MultiplePrimarySuites,WalkInClosets
- Laundry Features: WasherHookup,GasDryerHookup,LaundryCloset,Stacked,UpperLevel
- Appliances: SixBurnerStove,Dishwasher,GasCooktop,Disposal,GasOven,Microwave,Refrigerator,RangeHood,TanklessWaterHeater,Dryer,Washer
Nearby Schools
- High School District: Irvine Unified
Expenses, Fees & Taxes
- Security Deposit: $4,300
- Pet Deposit: 500
Miscellaneous
- List Office Name: Berkshire Hathaway HomeService
- Community Features: Biking,DogPark,StreetLights,Park,Pool
- Inclusions: Washer, dryer, refrigerator, automatic window curtains, window blinds, led cabinet lighting
- Attribution Contact: 949-868-8868
- Rent Includes: AssociationDues

