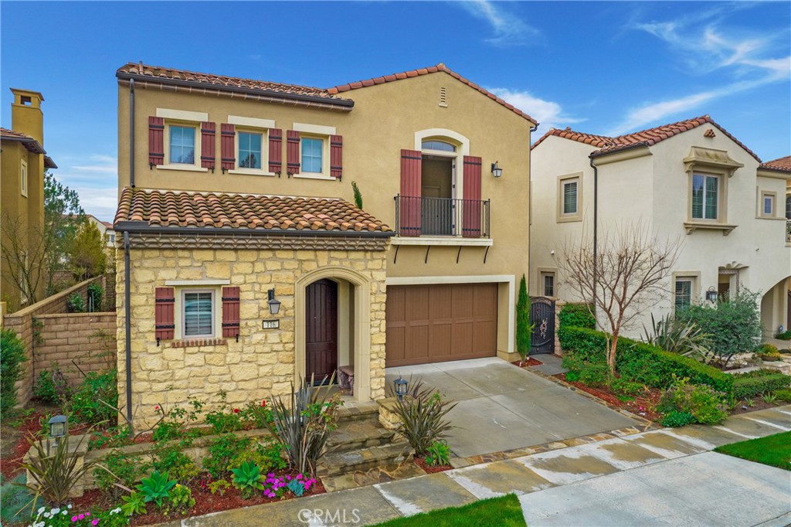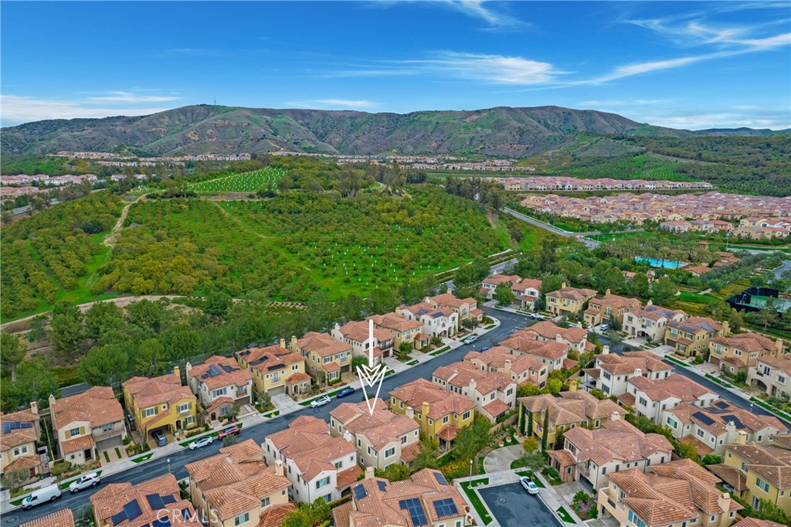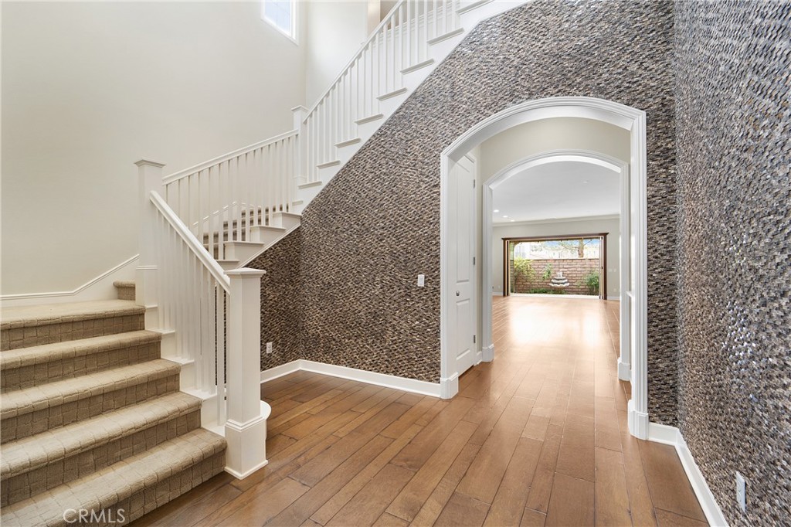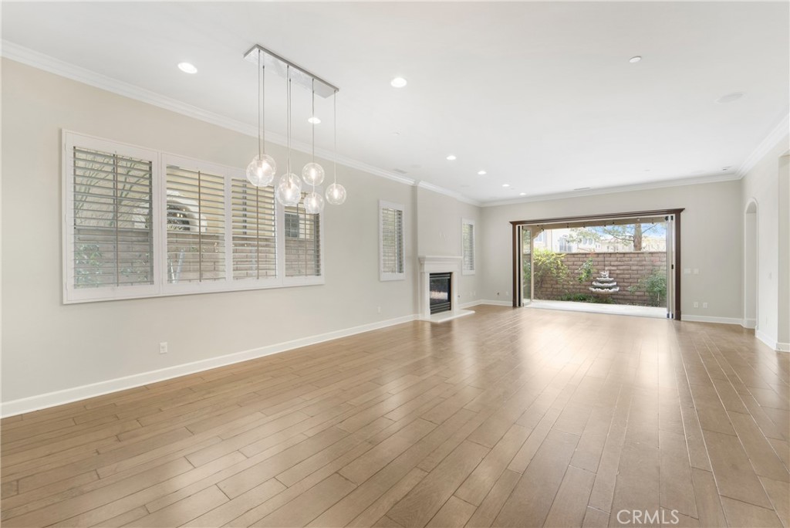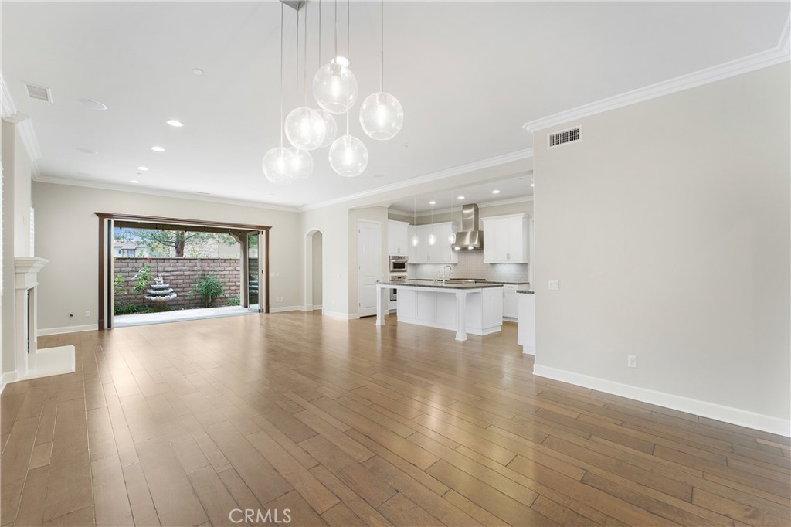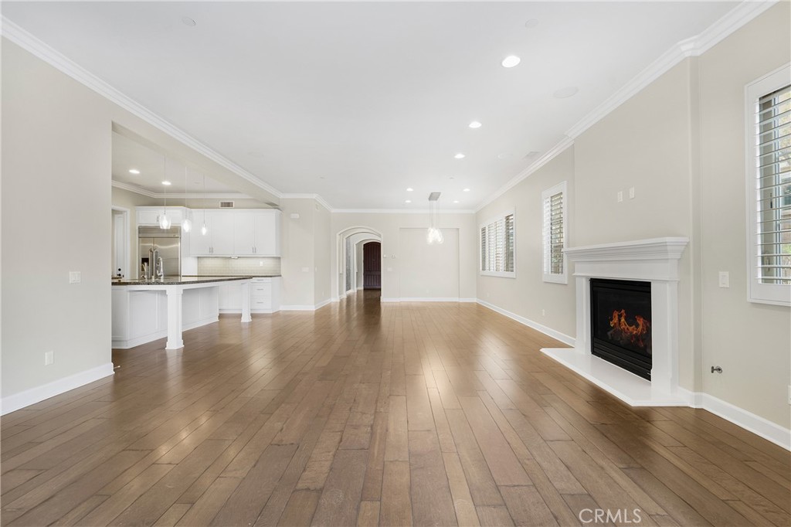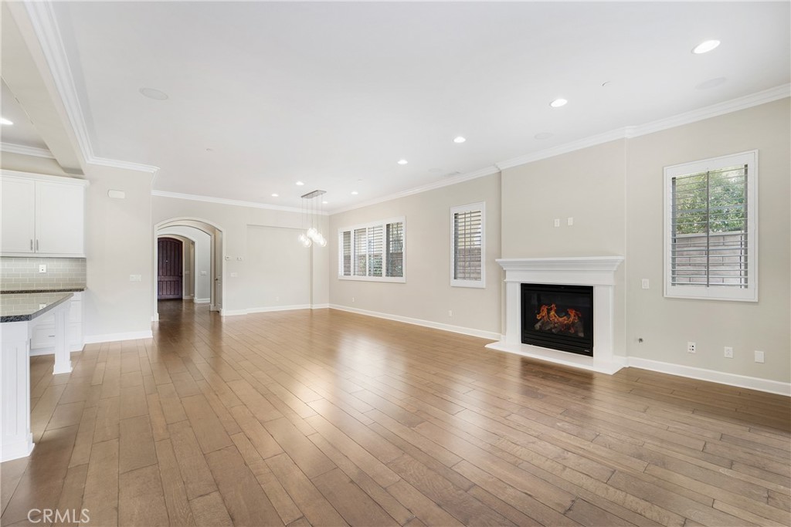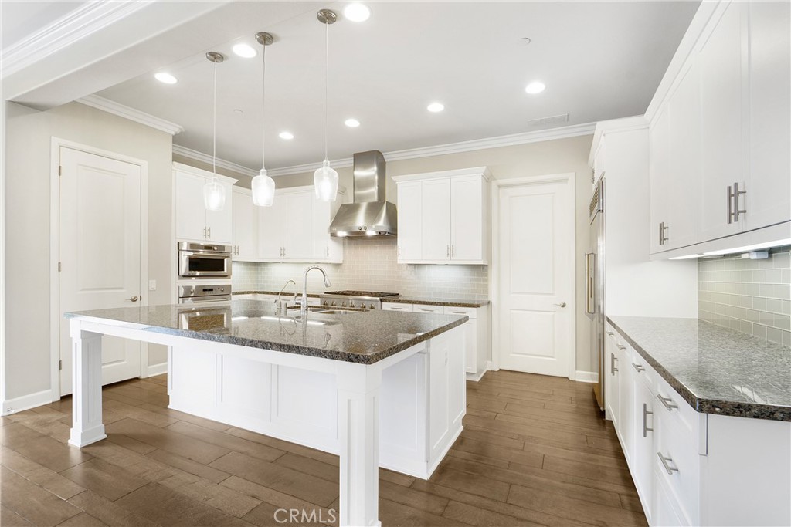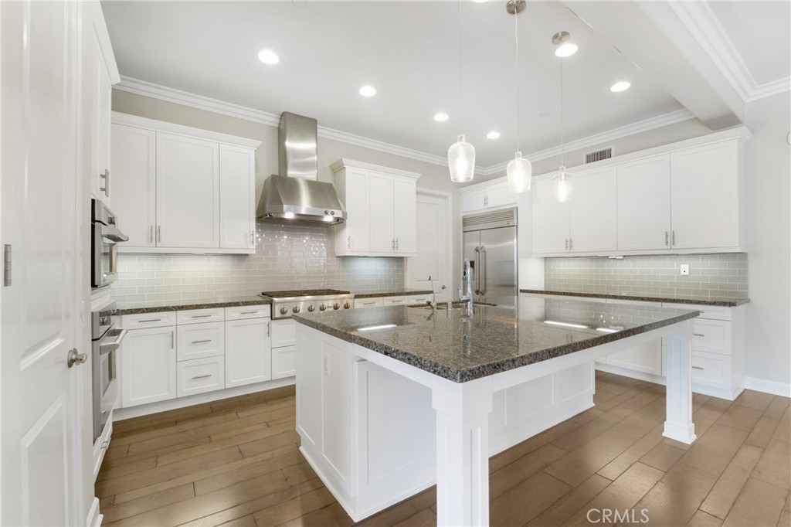116 Bridle Path, Irvine, CA, US, 92602
116 Bridle Path, Irvine, CA, US, 92602Basics
- Date added: Added 2日 ago
- Category: ResidentialLease
- Type: SingleFamilyResidence
- Status: Active
- Bedrooms: 4
- Bathrooms: 5
- Half baths: 1
- Floors: 2, 2
- Area: 3400 sq ft
- Lot size: 4000, 4000 sq ft
- Year built: 2014
- Property Condition: Turnkey
- View: Hills,Panoramic,TreesWoods
- County: Orange
- Lease Term: TwelveMonths
- MLS ID: OC25050104
Description
-
Description:
Make 116 Bridle Path a Done Deal! Fantastic location in one of ONLY 8 GUARD GATED communities in Irvine - 24 hour guard gated Orchard Hills - The Groves. One of ONLY 72 homes on a quiet private cul de sac single entry location. Enjoy one of the best floor plans and locations with a guest suite downstairs and California room backing to a quiet private cul de sac. 4 bedrooms plus a bonus/loft, with each bedroom having its own bathroom, 4.5 bathrooms in approximately 3,400 square feet. With plush wood flooring, upgraded baseboards, granite countertops on kitchen island with pendant lights and counters, stainless steel appliances custom paint and custom designer carpet, plantation shutters, ceiling fans in each bedroom, custom primary closet, epoxy coated garage floor, EV Charger, filtered/soft water system, and available for immediate move in. Enjoy the incredible amenities of Orchard Hills such as The Resort at the Groves, Meadow at Groves Park, Hideaway Park, and the walking and hiking trails around the area. Award winning Orchard Hills K - 8 school is less than 1 mile away and award winning Beckman High School is a short 2 miles away.
Show all description
Location
- Directions: Culver - Furrow left thru gate - Long Fence left - right on Bridle Path.
- Lot Size Acres: 0.0918 acres
Building Details
- Structure Type: House
- Water Source: Public
- Architectural Style: FrenchProvincial
- Lot Features: CulDeSac,Landscaped,Secluded
- Sewer: PublicSewer
- Common Walls: NoCommonWalls
- Fencing: Block
- Foundation Details: Slab
- Garage Spaces: 2
- Levels: Two
- Floor covering: Wood
Amenities & Features
- Pool Features: Association,Community
- Parking Features: DirectAccess,Driveway,Garage,Guarded
- Security Features: SecurityGate,GatedWithGuard,GatedWithAttendant,TwentyFourHourSecurity,ResidentManager,SecurityGuard
- Patio & Porch Features: ArizonaRoom
- Spa Features: Association,Community
- Parking Total: 2
- Roof: SpanishTile
- Utilities: CableConnected,ElectricityConnected,NaturalGasConnected,PhoneConnected,SewerConnected,WaterConnected
- Window Features: DoublePaneWindows,PlantationShutters,Screens,Shutters
- Cooling: CentralAir
- Fireplace Features: FamilyRoom
- Furnished: Unfurnished
- Heating: Central
- Interior Features: BreakfastBar,CeilingFans,EatInKitchen,OpenFloorplan,Unfurnished,BedroomOnMainLevel,MainLevelPrimary,PrimarySuite,WalkInPantry,WalkInClosets
- Laundry Features: WasherHookup,Inside,LaundryRoom
- Appliances: BuiltInRange,DoubleOven,GasCooktop,Disposal,GasOven,GasRange,Refrigerator,WaterHeater
Nearby Schools
- Middle Or Junior School: Pioneer
- Elementary School: Orchard Dale
- High School: Beckman
- High School District: Tustin Unified
Expenses, Fees & Taxes
- Security Deposit: $7,499
- Pet Deposit: 0
Miscellaneous
- List Office Name: Coldwell Banker Platinum Prop
- Community Features: Biking,Foothills,Hiking,StormDrains,StreetLights,Suburban,Sidewalks,Pool
- Attribution Contact: 949-533-2581
- Rent Includes: AssociationDues,Pool

