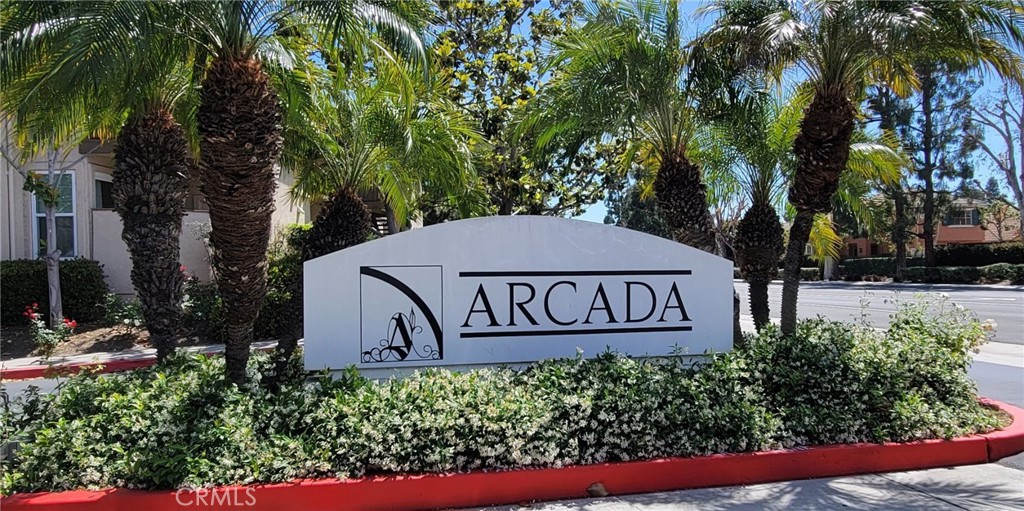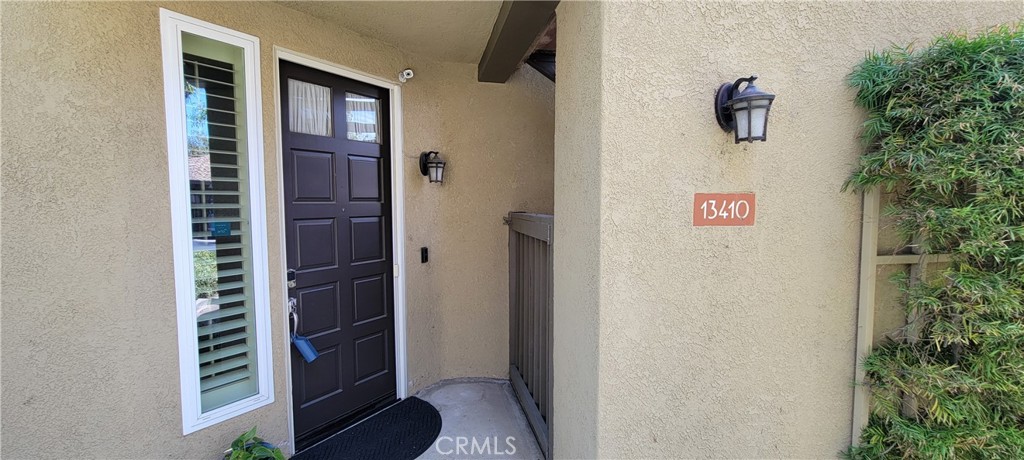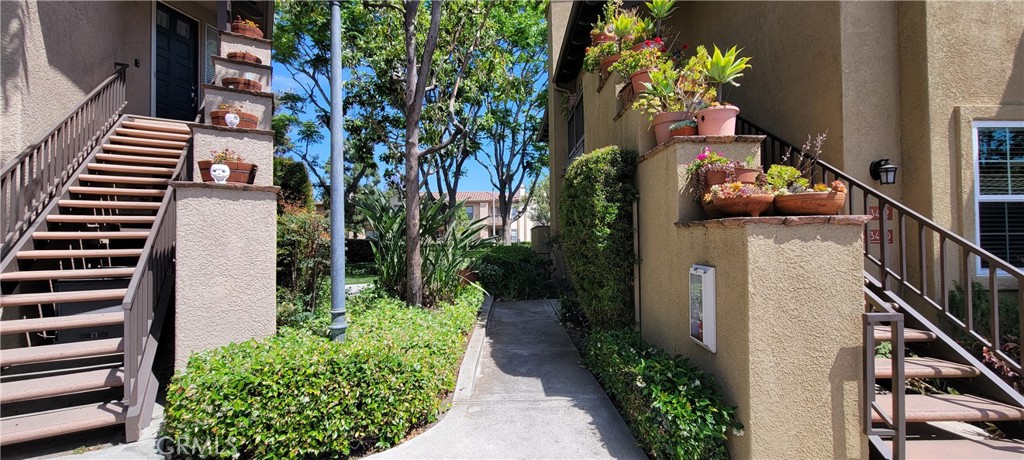13410 Savanna, Tustin, CA, US, 92782
13410 Savanna, Tustin, CA, US, 92782Basics
- Date added: Added 17時間 ago
- Category: Residential
- Type: Condominium
- Status: Active
- Bedrooms: 3
- Bathrooms: 2
- Floors: 1, 1
- Area: 1155 sq ft
- Lot size: 65784, 65784 sq ft
- Year built: 1990
- Property Condition: Turnkey
- View: None
- Subdivision Name: Arcada (ARCA)
- County: Orange
- MLS ID: PW25104961
Description
-
Description:
Welcome to 13410 Savanna in the area of Tustin Ranch within the Arcada community. This fabulous location features top-rated schools, convenient shopping, and is close to freeways. Rarely on the market, this 3-bedroom 2-bath has been remodeled and is move-in ready. This is a ground-floor unit, on the corner, featuring 2 patios and a 2-car garage with direct access into the house. The open floor plan has a large living room with a fireplace that is open to the kitchen and eating area. The kitchen features a stainless refrigerator and dishwasher, solid surface counters, and a breakfast bar for those on-the-go meals. new cabinetry with slow-close hardware. Both bathrooms have also been remodeled with new cabinets, counters, and showers. The primary bath has dual sinks and mirror closets with custom shelving systems. central heating and air conditioning, tankless water heater for energy efficiency. private patios off of each bedroom. Plantation shutters on all windows and doors. No detail overlooked, this is a must-see.
professional photos soon to come
Show all description
Location
- Directions: TUSTIN RANCH ROAD/BRYAN
- Lot Size Acres: 1.5102 acres
Building Details
- Structure Type: MultiFamily
- Water Source: Public
- Architectural Style: Mediterranean
- Lot Features: CornerLot
- Open Parking Spaces: 0
- Sewer: PublicSewer
- Common Walls: TwoCommonWallsOrMore,EndUnit
- Construction Materials: Stucco
- Fencing: Block,StuccoWall
- Foundation Details: Slab
- Garage Spaces: 2
- Levels: One
- Floor covering: Laminate, Tile
Amenities & Features
- Pool Features: Community,Association
- Parking Features: Assigned,DoorMulti,DirectAccess,GarageFacesFront,Garage
- Security Features: CarbonMonoxideDetectors,SmokeDetectors
- Patio & Porch Features: Enclosed,Open,Patio
- Spa Features: Association,Community
- Accessibility Features: NoStairs
- Parking Total: 2
- Roof: Composition
- Association Amenities: Pool
- Utilities: ElectricityConnected,NaturalGasConnected,PhoneAvailable,SewerConnected,WaterConnected
- Cooling: CentralAir
- Door Features: MirroredClosetDoors,SlidingDoors
- Electric: Standard
- Fireplace Features: Gas,LivingRoom
- Heating: Central,ForcedAir
- Interior Features: CeilingFans,OpenFloorplan,AllBedroomsDown
- Laundry Features: ElectricDryerHookup,GasDryerHookup,LaundryRoom
- Appliances: Dishwasher,FreeStandingRange,Disposal,GasOven,GasRange,GasWaterHeater,Microwave,Refrigerator,TanklessWaterHeater,WaterPurifier,Dryer,Washer
Nearby Schools
- Middle Or Junior School: Pioneer
- Elementary School: Tustin
- High School: Beckman
- High School District: Tustin Unified
Expenses, Fees & Taxes
- Association Fee: $412
Miscellaneous
- Association Fee Frequency: Monthly
- List Office Name: Ricci Realty
- Listing Terms: Cash,CashToNewLoan,Conventional
- Common Interest: Condominium
- Community Features: Curbs,StormDrains,StreetLights,Suburban,Sidewalks,Pool
- Direction Faces: East
- Inclusions: ALL APPLIANCES WITHOUT WARRANTY
- Attribution Contact: 714-231-6058



