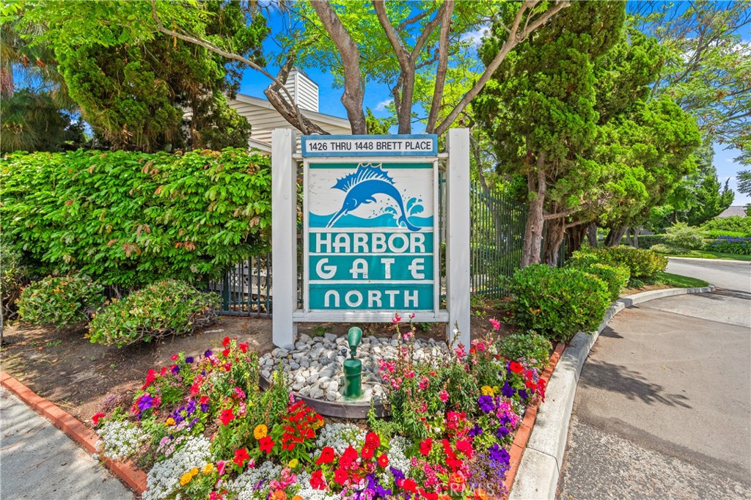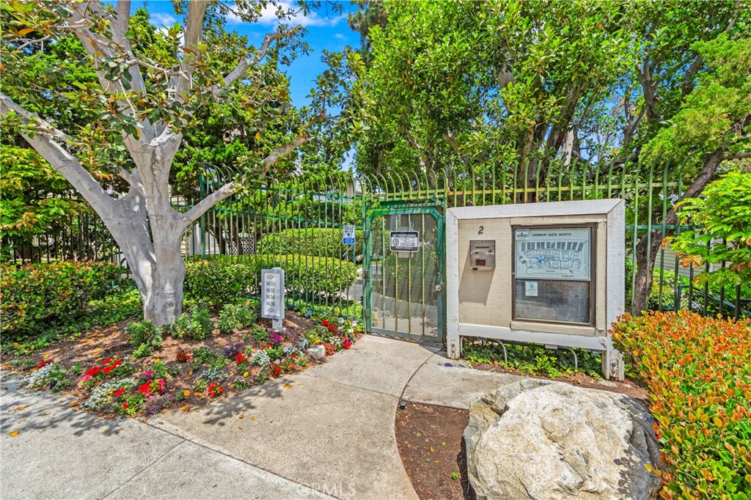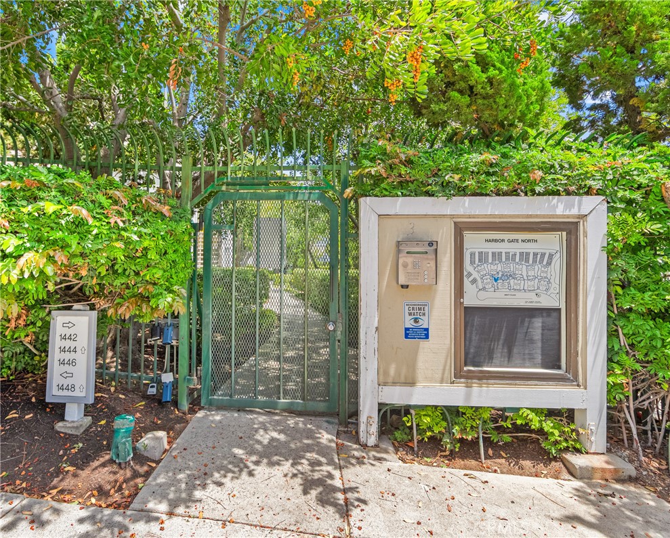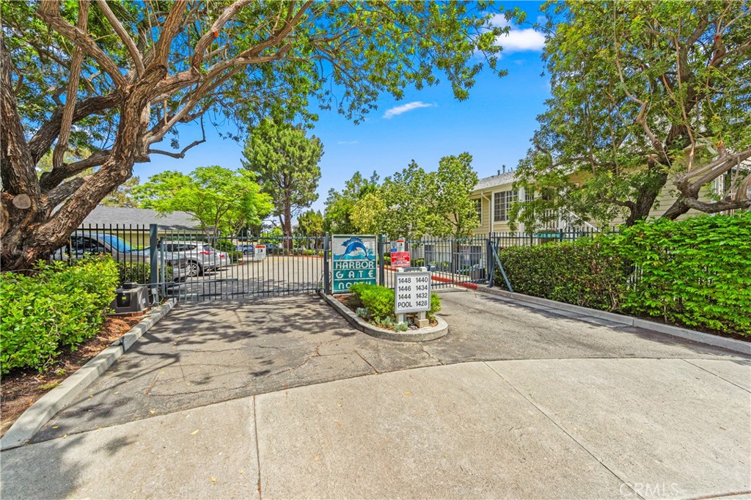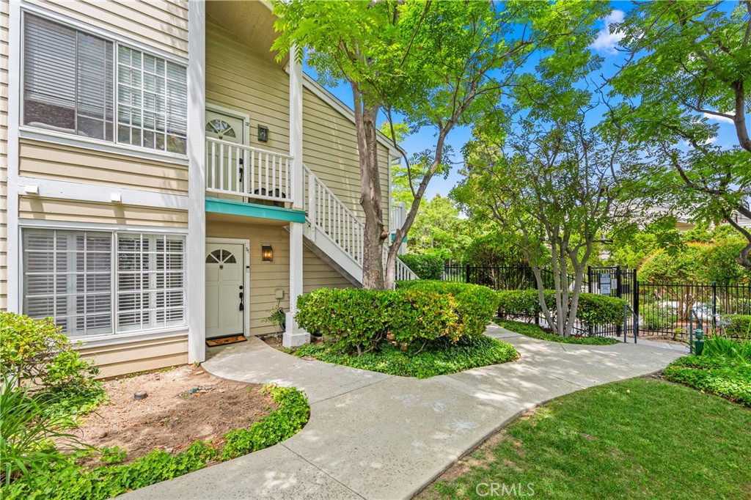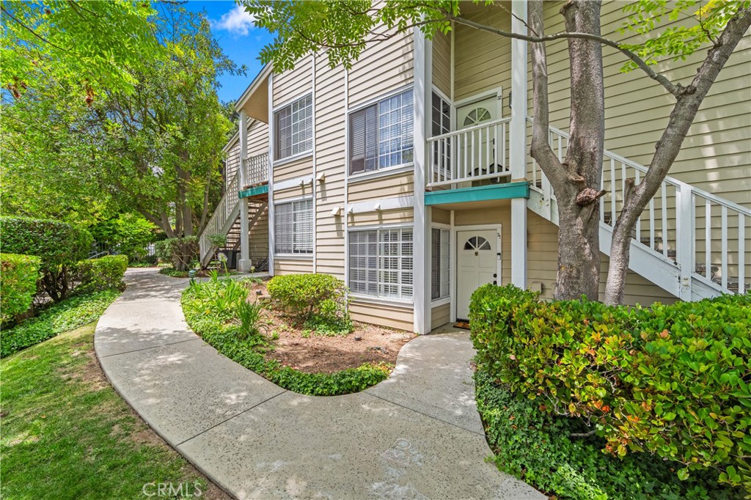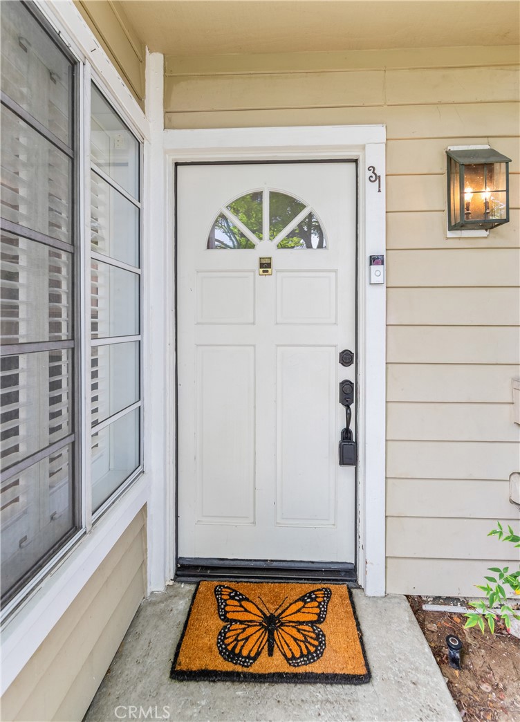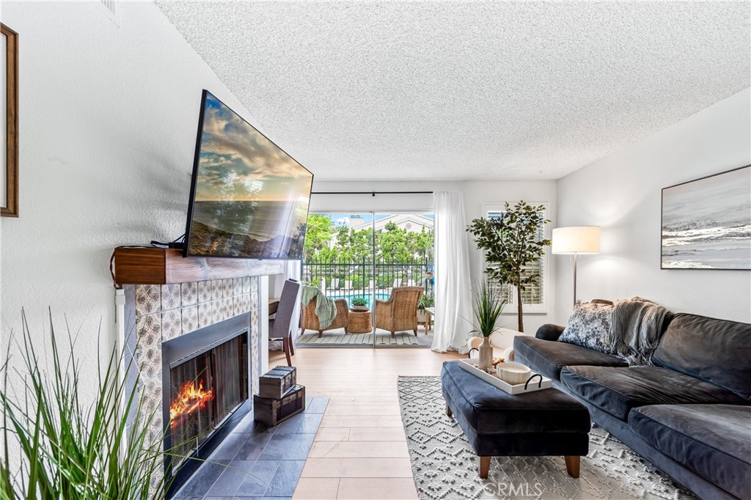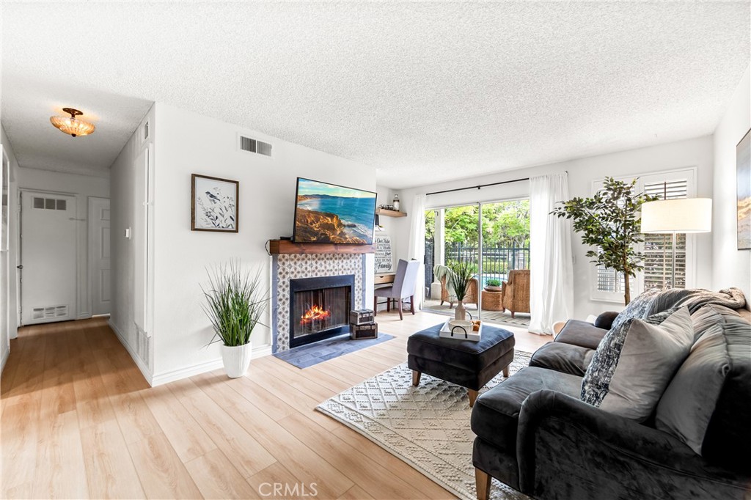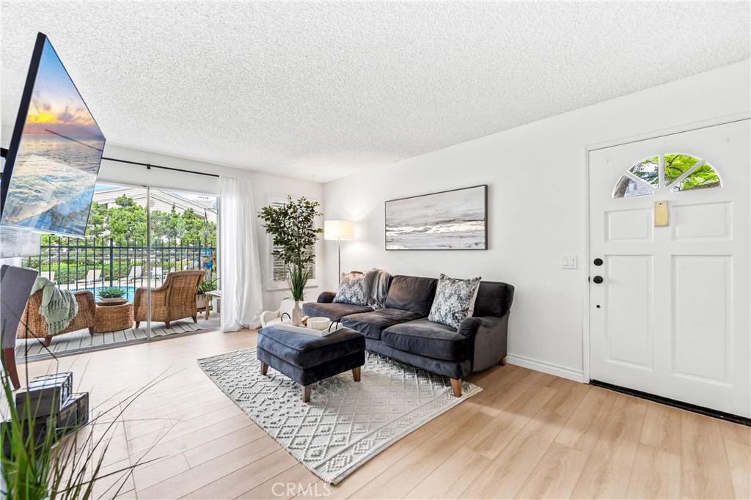1442 Brett Place 31, San Pedro, CA, US, 90732
1442 Brett Place 31, San Pedro, CA, US, 90732Basics
- Date added: Added 12時間 ago
- Category: Residential
- Type: Condominium
- Status: Active
- Bedrooms: 2
- Bathrooms: 2
- Floors: 1, 1
- Area: 961 sq ft
- Lot size: 249632, 249632 sq ft
- Year built: 1987
- Property Condition: UpdatedRemodeled,Turnkey
- View: ParkGreenbelt,Neighborhood,Pond,Pool,TreesWoods,Water
- County: Los Angeles
- MLS ID: OC25120122
Description
-
Description:
Welcome to your dream coastal retreat. This beautifully updated 2-bedroom, 2-bathroom condo is tucked inside one of San Pedro's most beautifully maintained gated communities, Harbor Gate North.
This stunning corner-unit condo combines thoughtful upgrades, peaceful surroundings, and exceptional value—just minutes from the beach and ideal for commuting to either Los Angeles or Orange County. Step inside to an open-concept layout that feels both modern and welcoming. The designer kitchen features custom navy-blue cabinetry paired with crisp white upper cabinets, floating shelves, stainless steel appliances, and elegant wooden flooring throughout. Recessed lighting creates a warm ambiance, while a buffet-style cabinet in the dining area mirrors the kitchen's clean design—ideal for storage or for creating a cozy coffee bar. The unique pass-through buffet establishes a seamless space for entertaining. The spacious living room features a charming gas fireplace, surrounded by sand- and sea-hued tiles, and an expansive sliding glass door that opens to your oversized private patio. This patio is framed by mature trees that overlook the lush grounds and the stunning resort-style pool. And what a pool it is—truly a showstopper! A cascading waterfall flows gently into a stream that feeds a massive swimming pool and an oversized spa, creating a vacation vibe right at home. Despite this luxurious setting, your unit remains private, thanks to a manicured hedge that frames the view without obstructing it. Enjoy total privacy with a picturesque, resort-inspired view available 24/7.
Both bedrooms are generously sized, with the primary suite offering a large walk-in closet and a sleek vanity area. The bathrooms are completely remodeled with glossy white quartz counters,
bright white cabinetry, designer hardware, and polished tile backsplashes-every detail thoughtfully
executed. This home features a detached tandem garage, ample storage space, and access to beautifully maintained grounds that are adorned with towering trees and expansive lawns. You’ll experience a sense of tranquility here that is rarely found in Southern California. Whether you’re a first-time buyer, a couple starting a family, or a commuter seeking peaceful coastal living without the high prices of Huntington or Newport, this location offers the perfect blend of lifestyle and luxury. Welcome to your private sanctuary in the heart of San Pedro! This is the one you’ve been waiting for!
Show all description
Location
- Directions: N Brett Place off W Capitol Dr
- Lot Size Acres: 5.7308 acres
Building Details
- Structure Type: MultiFamily
- Water Source: Public
- Architectural Style: Traditional
- Lot Features: CloseToClubhouse,CornerLot,Greenbelt,NearPark
- Sewer: PublicSewer
- Common Walls: TwoCommonWallsOrMore,EndUnit
- Construction Materials: Stucco,WoodSiding
- Foundation Details: Slab
- Garage Spaces: 2
- Levels: One
- Floor covering: Laminate
Amenities & Features
- Pool Features: Community,Fenced,Heated,InGround,Waterfall,Association
- Parking Features: DoorSingle,Garage,Guest,Gated,Oversized,GarageFacesSide,Tandem
- Patio & Porch Features: Concrete,Covered,Patio
- Spa Features: Community,Heated,InGround
- Accessibility Features: NoStairs
- Parking Total: 2
- Roof: Composition
- Association Amenities: MaintenanceGrounds,Insurance,MaintenanceFrontYard,Pool,PetRestrictions,PetsAllowed,SpaHotTub
- Utilities: ElectricityConnected,NaturalGasConnected,SewerConnected
- Window Features: Blinds,DoublePaneWindows,Screens
- Cooling: None
- Door Features: MirroredClosetDoors,PanelDoors,SlidingDoors
- Fireplace Features: Gas,LivingRoom
- Heating: Central
- Interior Features: BuiltInFeatures,Balcony,SeparateFormalDiningRoom,GraniteCounters,LivingRoomDeckAttached,OpenFloorplan,Pantry,QuartzCounters,RecessedLighting,Storage,BedroomOnMainLevel,DressingArea,MainLevelPrimary,PrimarySuite,WalkInClosets
- Laundry Features: Inside,LaundryRoom
- Appliances: Dishwasher,Disposal,GasRange,Microwave
Nearby Schools
- High School District: Los Angeles Unified
Expenses, Fees & Taxes
- Association Fee: $567
Miscellaneous
- Association Fee Frequency: Monthly
- List Office Name: Kimber/Alana Boutique Real Estate
- Listing Terms: Cash,CashToNewLoan,Conventional
- Common Interest: Condominium
- Community Features: Biking,Curbs,StreetLights,Sidewalks,Park,Pool
- Direction Faces: South
- Attribution Contact: 714-812-9155

