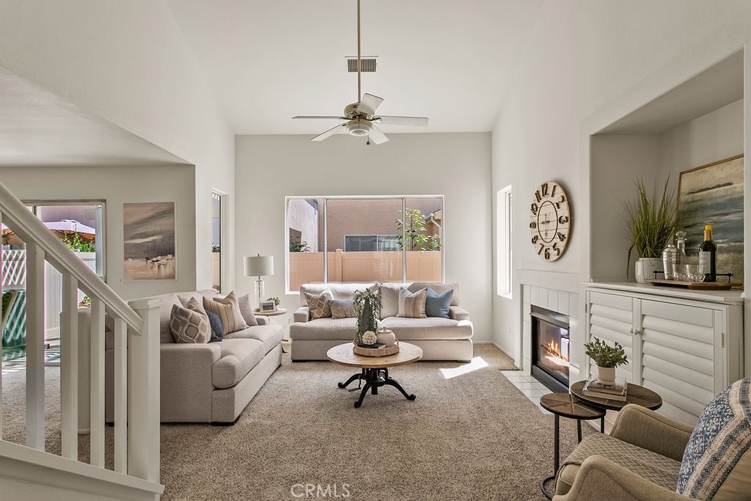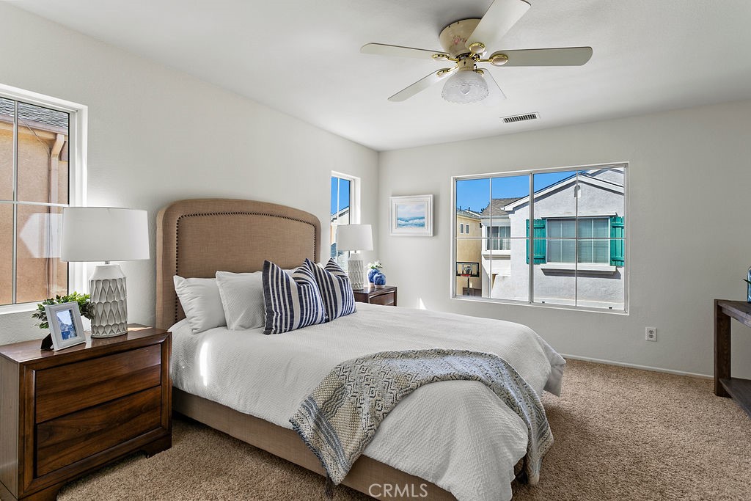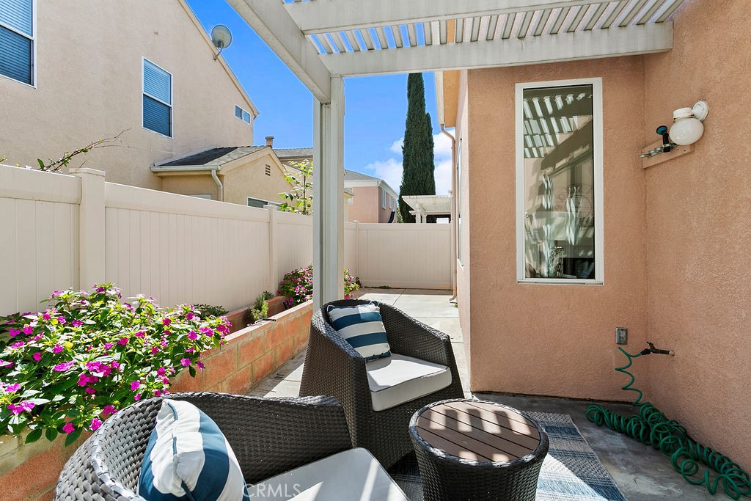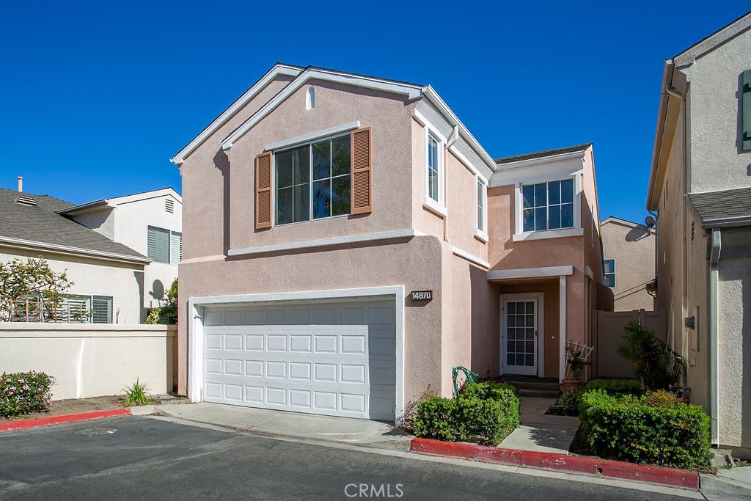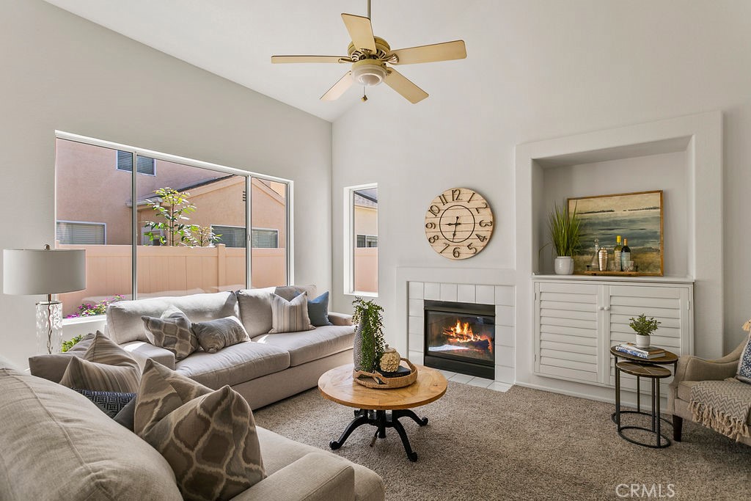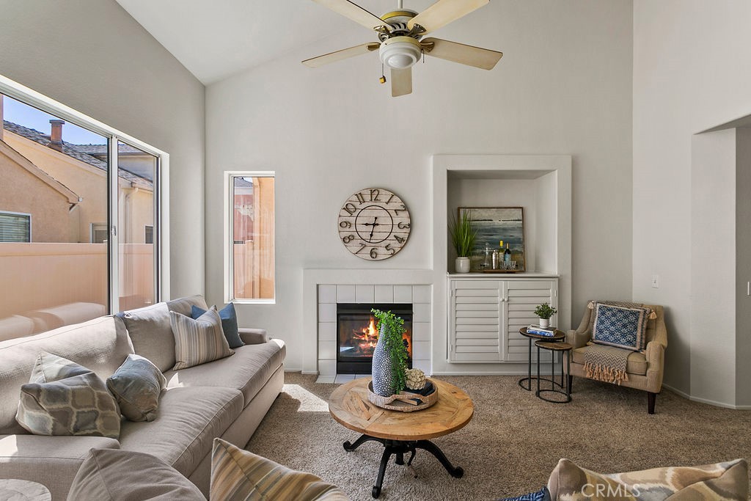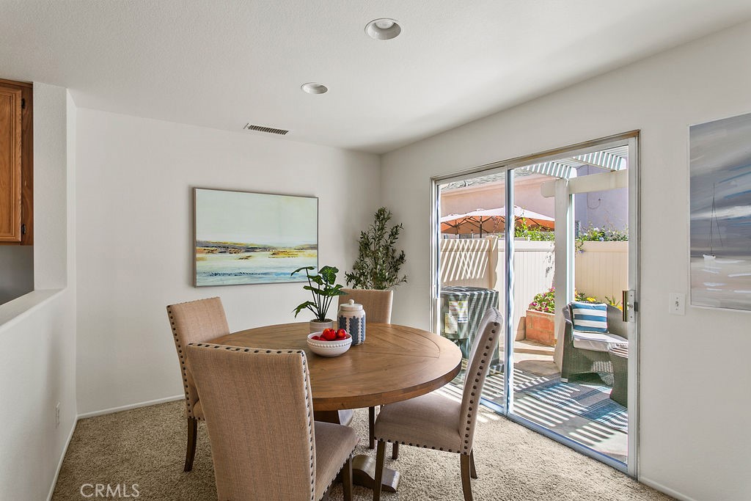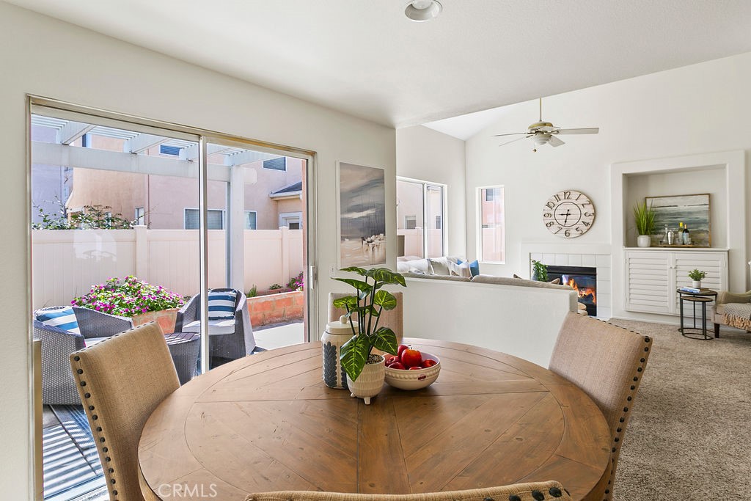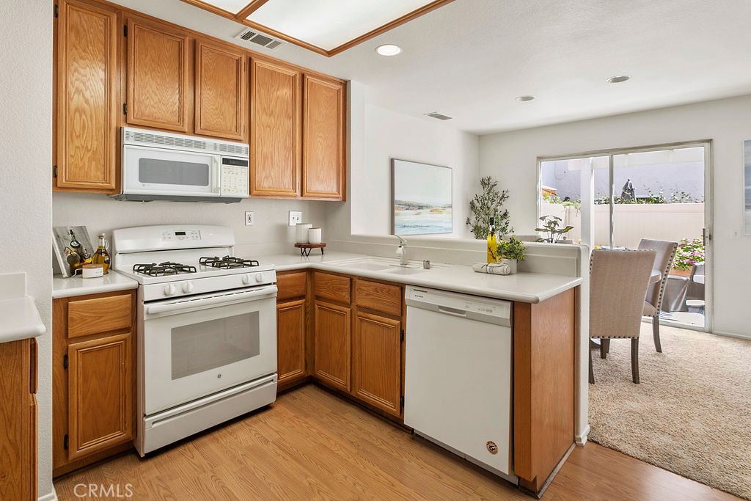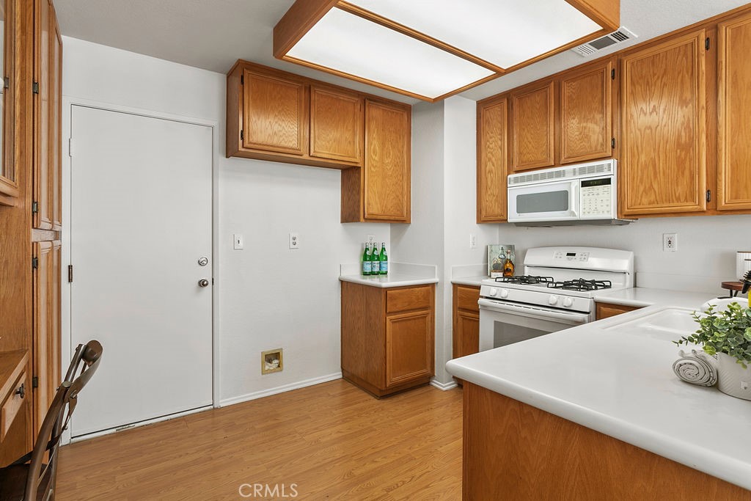14870 Clementine Court, Tustin, CA, US, 92780
14870 Clementine Court, Tustin, CA, US, 92780Basics
- Date added: Added 2日 ago
- Category: ResidentialLease
- Type: SingleFamilyResidence
- Status: Active
- Bedrooms: 3
- Bathrooms: 3
- Half baths: 1
- Floors: 2, 2
- Area: 1312 sq ft
- Lot size: 1792, 1792 sq ft
- Year built: 1995
- Property Condition: Turnkey
- View: None
- Subdivision Name: Tustin Grove (TGRV)
- County: Orange
- Lease Term: TwelveMonths
- MLS ID: NP25088583
Description
-
Description:
3 bedroom, 2.5 bathroom detached home in small gated community in Tustin. All 3 bedrooms are upstairs. Primary bedroom has walk-in closet. Secondary bathroom is freshly remodeled (photos coming soon). Thanks to the soaring vaulted ceilings and smart layout, it lives much larger than its 1,312 sq. ft. The laundry area is right where you want it: near your bedrooms! The downstairs is made up of a good-sized kitchen that opens to the dining room with a bar in between, with further access to the quaint back patio via sliding door. The living room has incredible natural light as well as a gas fireplace that'll warm up your nights with the flick of a switch! At the front, there's a coveted attached 2 car garage with direct access to the kitchen - groceries in the trunk are 15' from the fridge! There’s a heating and AC and it's got a fresh coat of paint inside. Located close to the freeway, Old Town Tustin, Tustin Legacy, District, and Marketplace, everything you need is within a couple of miles. There's also brand new pickleball courts just around the corner. Home is UN-furnished. Photos are from last sale listing. Comes with refrigerator, washer & dryer. Available NOW!
Show all description
Location
- Directions: Newport Ave. south of Sycamore, turn left (east) into Tustin Grove.
- Lot Size Acres: 0.0411 acres
Building Details
- Structure Type: House
- Water Source: Public
- Architectural Style: CapeCod,Cottage
- Lot Features: CulDeSac
- Sewer: SewerTapPaid
- Common Walls: NoCommonWalls
- Construction Materials: Stucco,CopperPlumbing
- Fencing: Block,Masonry,StuccoWall
- Foundation Details: Slab
- Garage Spaces: 2
- Levels: Two
- Builder Name: Shea Homes
- Floor covering: Carpet, Tile
Amenities & Features
- Pool Features: Community,Fenced,InGround,Association
- Parking Features: GarageFacesFront,Garage,GarageDoorOpener
- Security Features: CarbonMonoxideDetectors,SecurityGate,SmokeDetectors
- Patio & Porch Features: Concrete,FrontPorch,Patio
- Spa Features: Community,Heated,InGround
- Accessibility Features: None
- Parking Total: 2
- Roof: Composition
- Association Amenities: Barbecue,Pool,SpaHotTub
- Utilities: ElectricityConnected,NaturalGasConnected,SewerConnected,WaterConnected
- Window Features: DoublePaneWindows
- Cooling: CentralAir
- Door Features: SlidingDoors
- Electric: ElectricityOnProperty,Standard
- Fireplace Features: Gas,LivingRoom
- Furnished: Unfurnished
- Heating: Central,Fireplaces
- Interior Features: SeparateFormalDiningRoom,RecessedLighting,AllBedroomsUp,PrimarySuite,WalkInClosets
- Laundry Features: Inside,LaundryCloset
- Appliances: Dishwasher,GasRange,WaterToRefrigerator,WaterHeater,Dryer,Washer
Nearby Schools
- High School District: Tustin Unified
Expenses, Fees & Taxes
- Association Fee: 0
- Security Deposit: $4,100
- Pet Deposit: 0
Miscellaneous
- List Office Name: Seven Gables Real Estate
- Community Features: Suburban,Pool
- Direction Faces: West
- Exclusions: staged furnishings
- Inclusions: refrigerator (not in photos, but has been installed), washer and dryer
- Attribution Contact: 949-677-3618
- Rent Includes: AssociationDues,Pool

