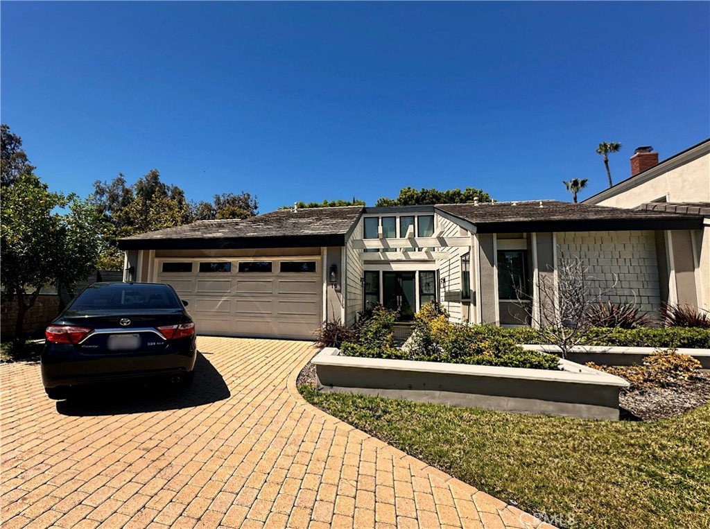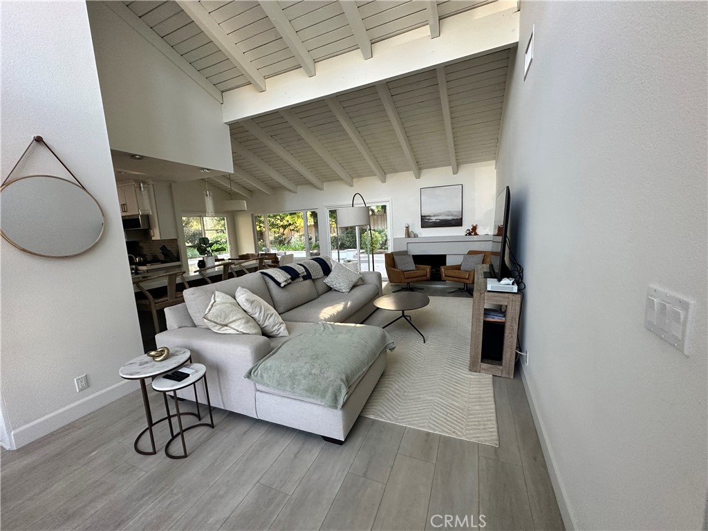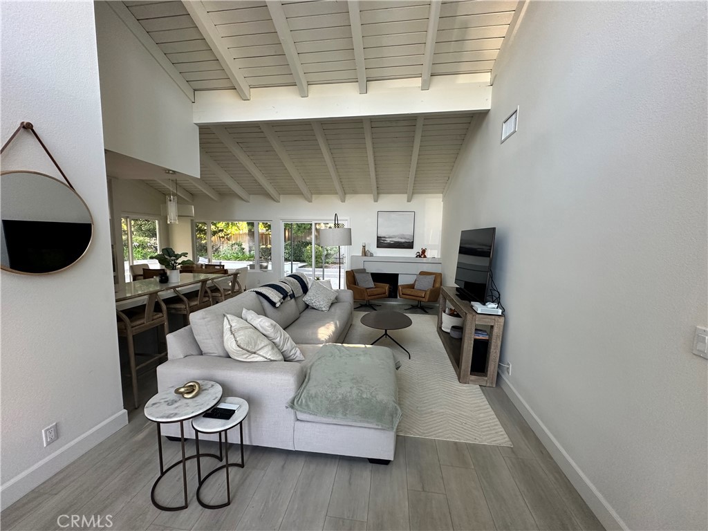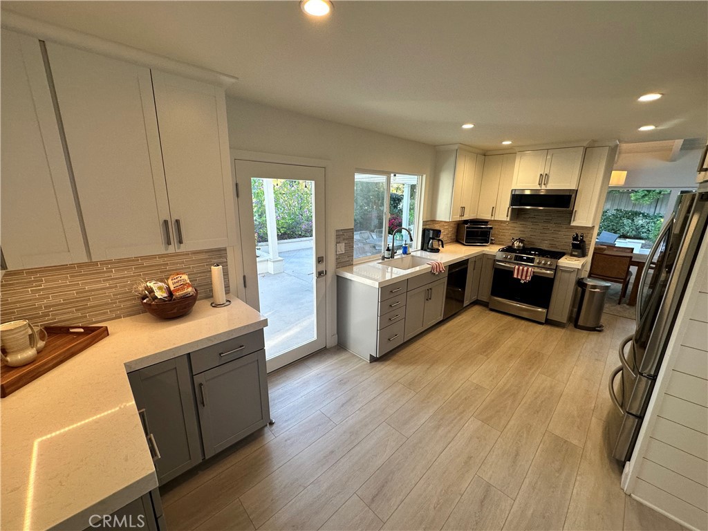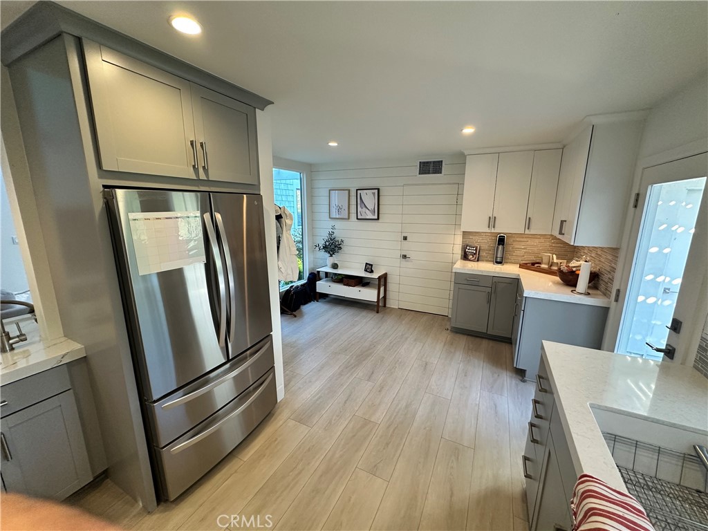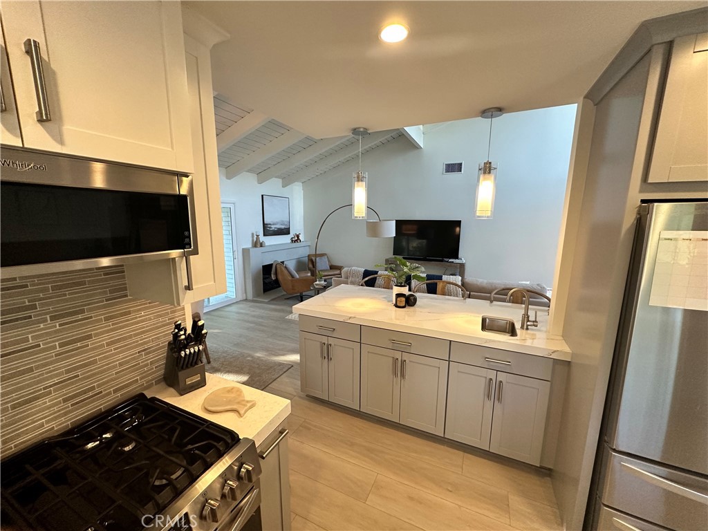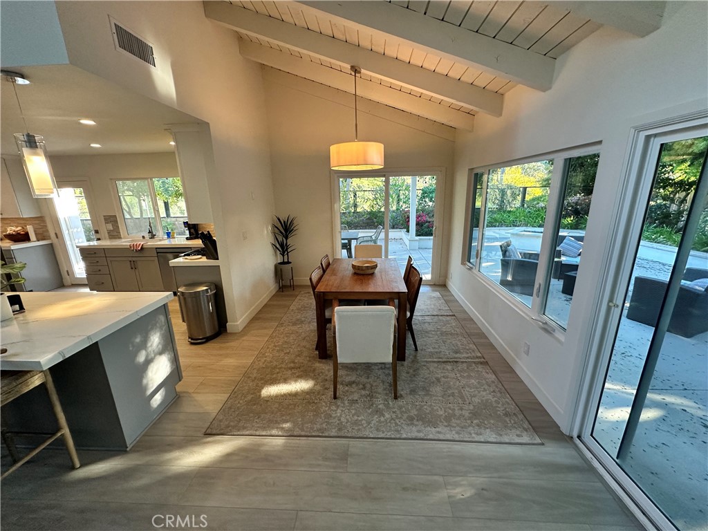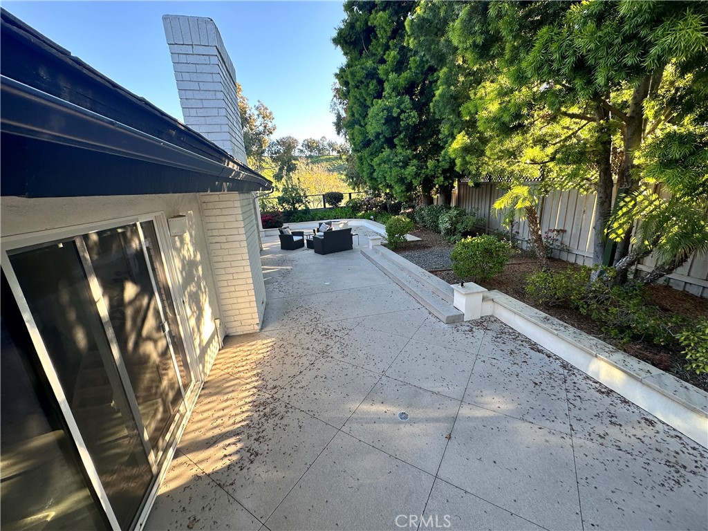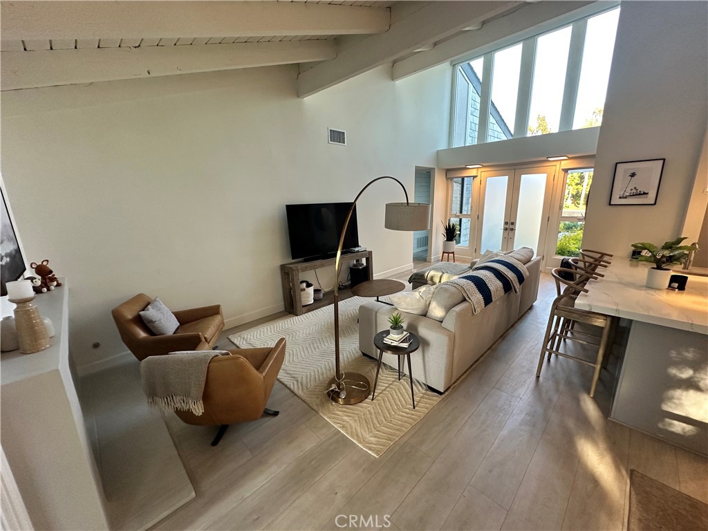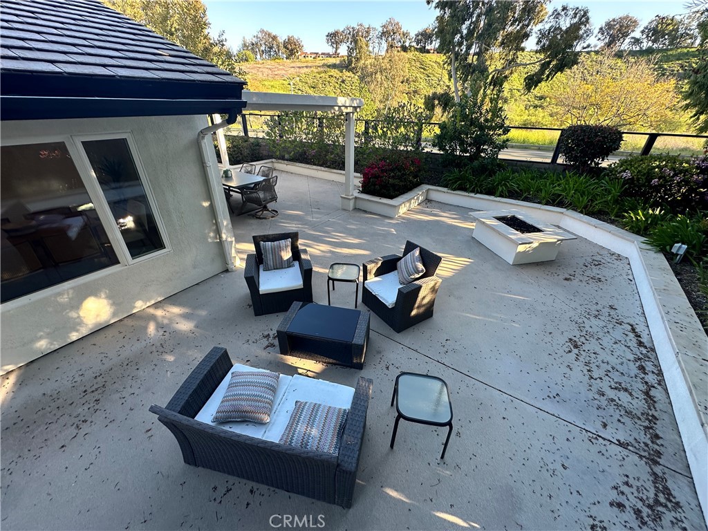16 Holly Street, Irvine, CA, US, 92612
16 Holly Street, Irvine, CA, US, 92612Basics
- Date added: Added 2日 ago
- Category: ResidentialLease
- Type: SingleFamilyResidence
- Status: Active
- Bedrooms: 2
- Bathrooms: 2
- Floors: 1, 1
- Area: 1411 sq ft
- Lot size: 6240, 6240 sq ft
- Year built: 1974
- Property Condition: UpdatedRemodeled,Turnkey
- View: Hills
- Subdivision Name: Parkside - Deane (PD)
- Zoning: R
- County: Orange
- Lease Term: TwelveMonths
- MLS ID: OC25076255
Description
-
Description:
An exquisite jewel box of a home nestled in a lovely neighborhood environment in University Park's Parkside Homes. Completely remodeled three years ago with state of the art appliances (refrigerator with ice maker, convection oven with air fryer and steam microwave, customized luxury cabinets, premium quartz counters, large kitchen sink with an extra bar sink, remodeled baths , including custom mirrors, faucets, lighting, customized closets, new fireplace surround, new doors and windows, and composition wood flooring throughout the entire single level home. Washer and Dryer included in garage and outlet wired for an electric vehicle. The extra large wrap around yard boasts a custom fire pit, ambient landscape lighting, mature landscaping, large patio shade trellis and gas connection for outdoor barbeques.
Show all description
Location
- Directions: Off Royce Rod and between Yale and Michelson
- Lot Size Acres: 0.1433 acres
Building Details
- Structure Type: House
- Water Source: Public
- Architectural Style: Contemporary
- Lot Features: BackYard,CulDeSac,FrontYard,Greenbelt,SprinklersInRear,SprinklersInFront,Lawn,Landscaped,Level,NearPublicTransit,Paved,SprinklersTimer,SprinklersOnSide,SprinklerSystem,StreetLevel,Walkstreet,ZeroLotLine
- Sewer: PublicSewer,SewerTapPaid
- Common Walls: NoCommonWalls
- Construction Materials: Concrete,Stucco,WoodSiding
- Fencing: Block
- Foundation Details: Combination
- Garage Spaces: 2
- Levels: One
Amenities & Features
- Pool Features: Community,Fenced,Filtered,Gunite,Heated,InGround,Association
- Security Features: CarbonMonoxideDetectors,FireRatedDrywall,SmokeDetectors
- Patio & Porch Features: Concrete,Patio,WrapAround
- Spa Features: Association,Community,Gunite,Heated,InGround
- Accessibility Features: NoStairs
- Parking Total: 2
- Roof: Concrete
- Association Amenities: Clubhouse,Barbecue,Pickleball,Pool,SpaHotTub,TennisCourts
- Window Features: DoublePaneWindows,EnergyStarQualifiedWindows
- Cooling: CentralAir,EnergyStarQualifiedEquipment
- Door Features: DoubleDoorEntry,EnergyStarQualifiedDoors,PanelDoors,SlidingDoors
- Electric: Volts220Other,SeeRemarks
- Exterior Features: Lighting
- Fireplace Features: LivingRoom
- Furnished: Unfurnished
- Heating: Central
- Interior Features: BeamedCeilings,BreakfastBar,SeparateFormalDiningRoom,EatInKitchen,OpenFloorplan,QuartzCounters,RecessedLighting,Storage,Unfurnished,AllBedroomsDown,BedroomOnMainLevel,DressingArea,MainLevelPrimary,WalkInClosets
- Laundry Features: ElectricDryerHookup,GasDryerHookup,InGarage
- Appliances: Dishwasher,EnergyStarQualifiedAppliances,ElectricOven,GasCooktop,Disposal,IceMaker,Microwave,Refrigerator,SelfCleaningOven,VentedExhaustFan
Nearby Schools
- Middle Or Junior School: Rancho San Joaquin
- Elementary School: University Park
- High School: University
- High School District: Irvine Unified
Expenses, Fees & Taxes
- Security Deposit: $5,400
- Pet Deposit: 0
Miscellaneous
- List Office Name: Real Broker
- Community Features: Biking,Curbs,StormDrains,StreetLights,Suburban,Sidewalks,Pool
- Rent Includes: AssociationDues,Gardener

