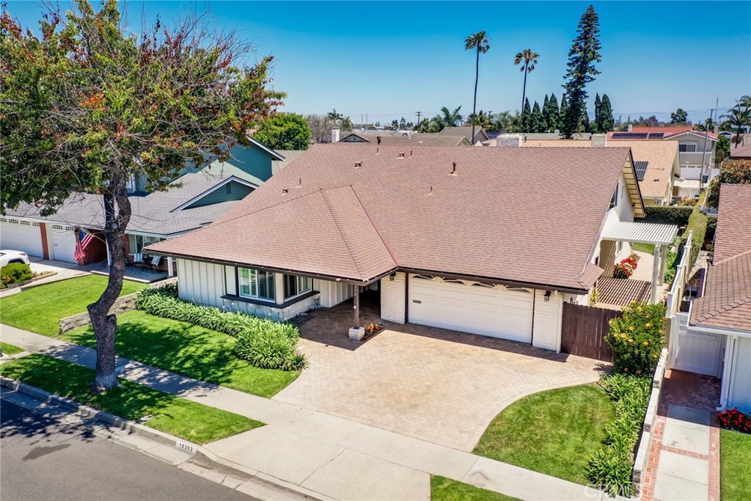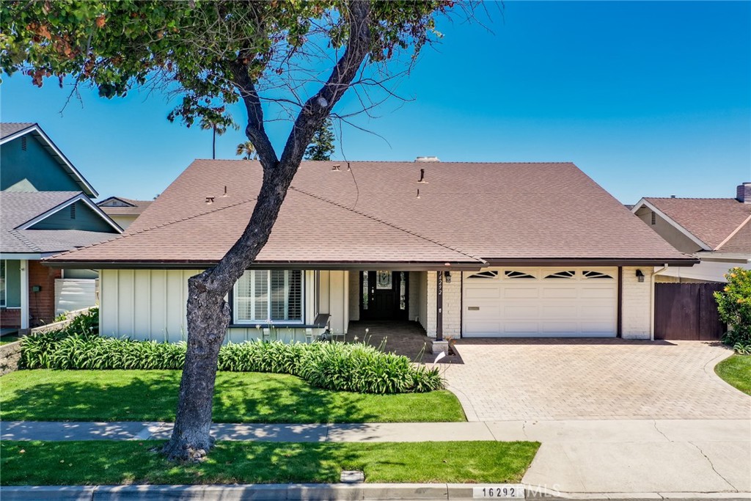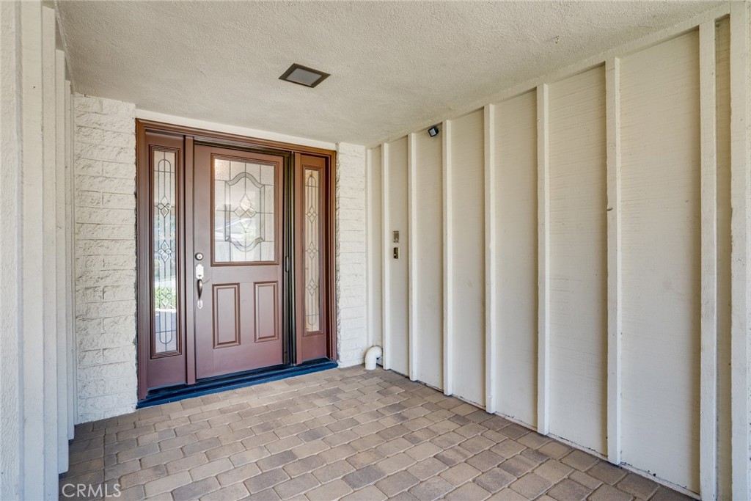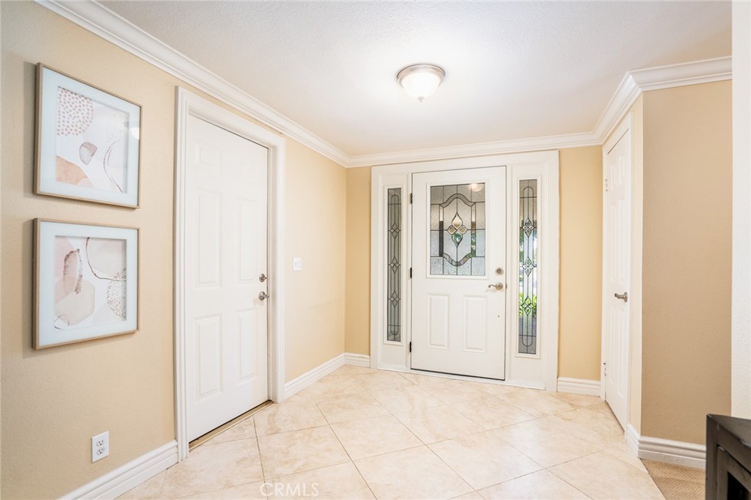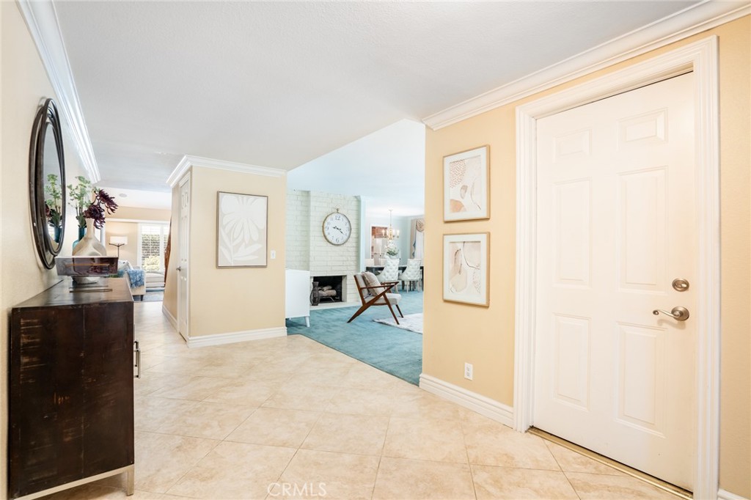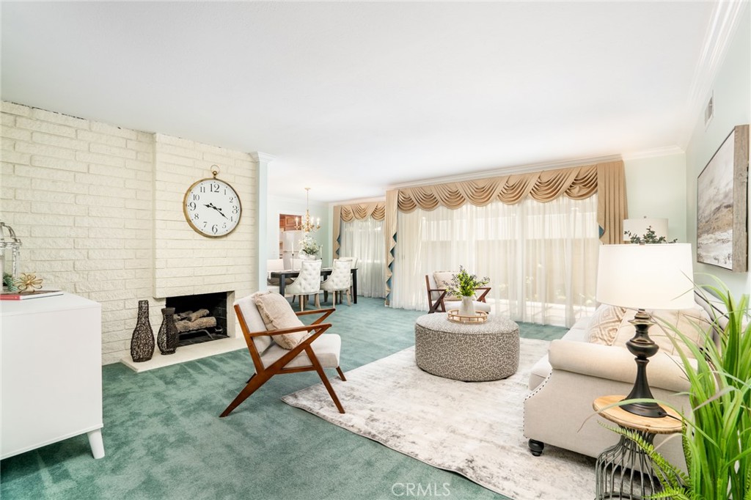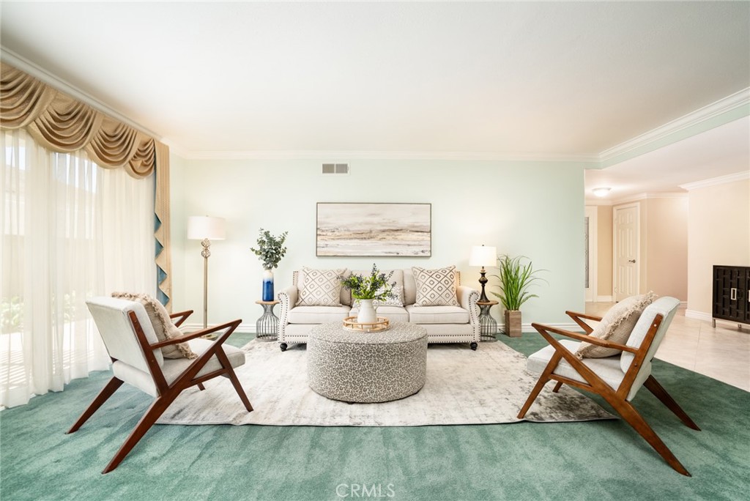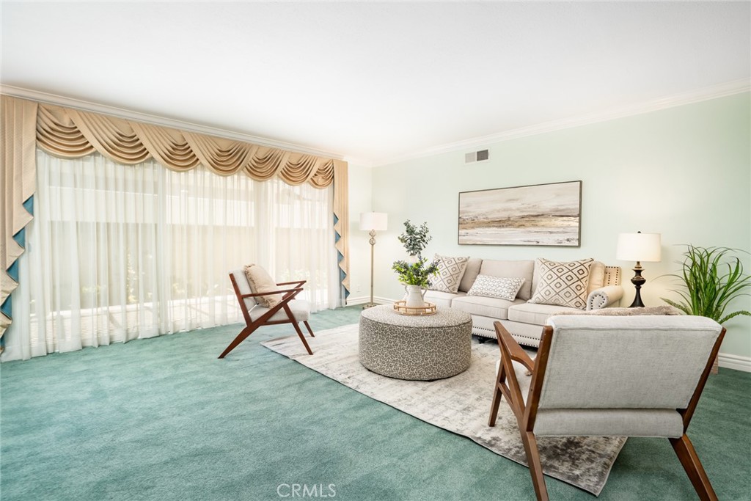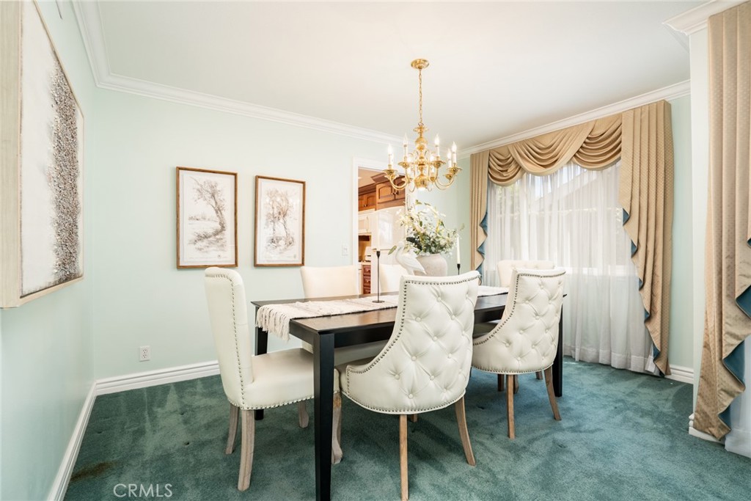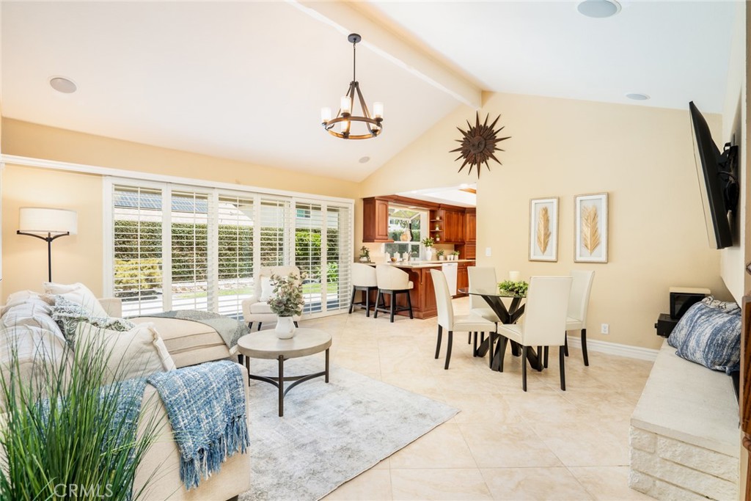16292 Wishingwell, Huntington Beach, CA, US, 92647
16292 Wishingwell, Huntington Beach, CA, US, 92647Basics
- Date added: Added 3日 ago
- Category: Residential
- Type: SingleFamilyResidence
- Status: Active
- Bedrooms: 4
- Bathrooms: 4
- Floors: 2, 2
- Area: 2821 sq ft
- Lot size: 6500, 6500 sq ft
- Year built: 1967
- View: None
- Subdivision Name: Prestige (17) Tr 6181 (PRES6)
- Zoning: SFR
- County: Orange
- MLS ID: OC25117812
Description
-
Description:
Traditional elegance meets relaxed beach style. This massive and spectacular Prestige home lives like an expansive single story floorplan. However.... as extremely unique as it is to have all 4 bedrooms, 3 baths and entertaining areas conveniently accessible on the main floor you still have a HUGE bonus room, Wet Bar, Office, another Full Bath and room for even more expansion upstairs!!! Even more of an anomaly is the fact that Wishingwell has been very lightly lived in by its owners of almost 40 years who have impressively upgraded many "unseen" details that you won't find in a flip house: whole house copper plumbing re-pipe, heater & all ductwork replaced, upgraded electrical panel, steel gutters that have been replaced with aluminum, 50 year roof with a transferable warranty and so much more. Then the additional updated items that you do expect in a well cared for home like dual pane windows & sliders, nicely updated kitchen and baths, paver driveway, walkway & patio, meticulous landscaping with Alumawood arbor & irrigation on timers, interior, front and side doors all replaced and the list continues. Quiet interior location on an oversized lot in a fantastic neighborhood, come and see your new home.
Show all description
Location
- Directions: North on Goldenwest St. Rt on Valentine Drive, Left on Wishingwell Lane
- Lot Size Acres: 0.1492 acres
Building Details
- Structure Type: House
- Water Source: Public
- Architectural Style: Traditional
- Lot Features: ZeroToOneUnitAcre,SprinklersInRear,SprinklersInFront,Lawn,Landscaped,RectangularLot,SprinklersOnSide,SprinklerSystem,Yard
- Sewer: PublicSewer
- Common Walls: NoCommonWalls
- Construction Materials: Stucco,WoodSiding
- Fencing: Block,GoodCondition
- Foundation Details: Slab
- Garage Spaces: 2
- Levels: Two
- Builder Name: Prestige
- Floor covering: Carpet, Tile
Amenities & Features
- Pool Features: None
- Parking Features: Driveway,GarageFacesFront,Garage,GarageDoorOpener
- Security Features: CarbonMonoxideDetectors,SmokeDetectors
- Patio & Porch Features: Brick,Covered,Patio
- Spa Features: None
- Parking Total: 2
- Roof: Composition
- Window Features: DoublePaneWindows,Screens,Shutters
- Cooling: None
- Door Features: SlidingDoors
- Exterior Features: Lighting,RainGutters,BrickDriveway
- Fireplace Features: FamilyRoom,Gas,LivingRoom
- Heating: ForcedAir,NaturalGas
- Interior Features: WetBar,BreakfastBar,BuiltInFeatures,CathedralCeilings,StoneCounters,RecessedLighting,SolidSurfaceCounters,Bar,AllBedroomsDown,Attic,WalkInClosets
- Laundry Features: WasherHookup,GasDryerHookup,InGarage
- Appliances: Dishwasher,Disposal,GasRange,Microwave,Refrigerator,WaterToRefrigerator,WaterHeater
Nearby Schools
- Middle Or Junior School: Spring View
- Elementary School: Village View
- High School: Marina
- High School District: Huntington Beach Union High
Expenses, Fees & Taxes
- Association Fee: 0
Miscellaneous
- List Office Name: The OC Real Estate
- Listing Terms: Cash,CashToNewLoan,Conventional,Exchange1031,FHA,Submit,VaLoan
- Common Interest: None
- Community Features: Gutters,StreetLights,Sidewalks
- Exclusions: staging
- Inclusions: Refrigerator, washer/dryer and TV's
- Attribution Contact: 714-717-6408

