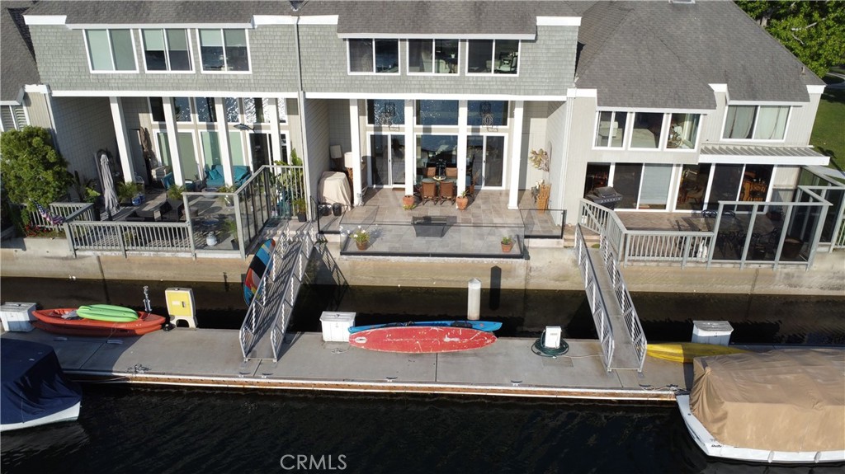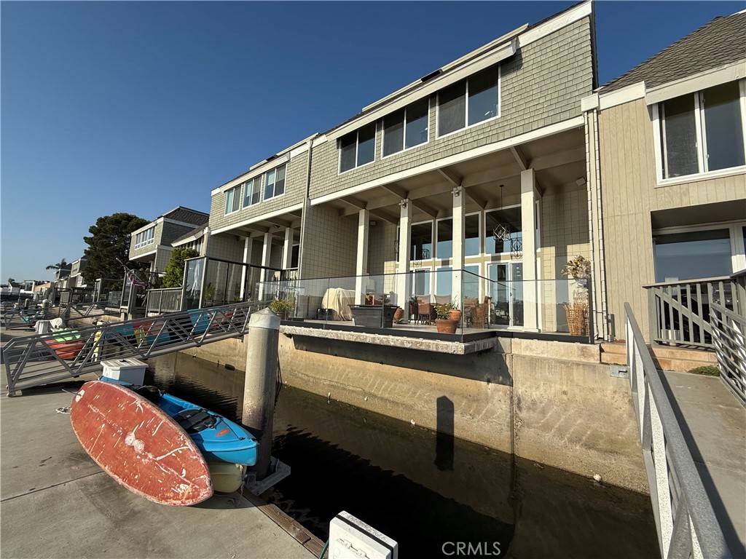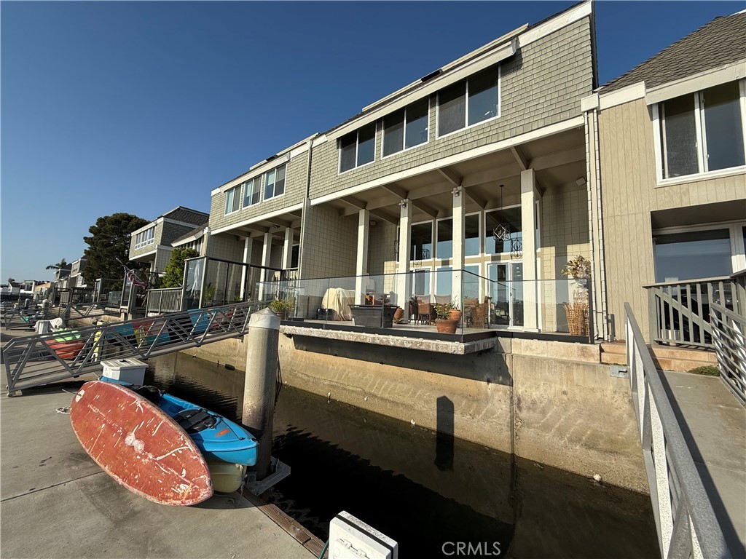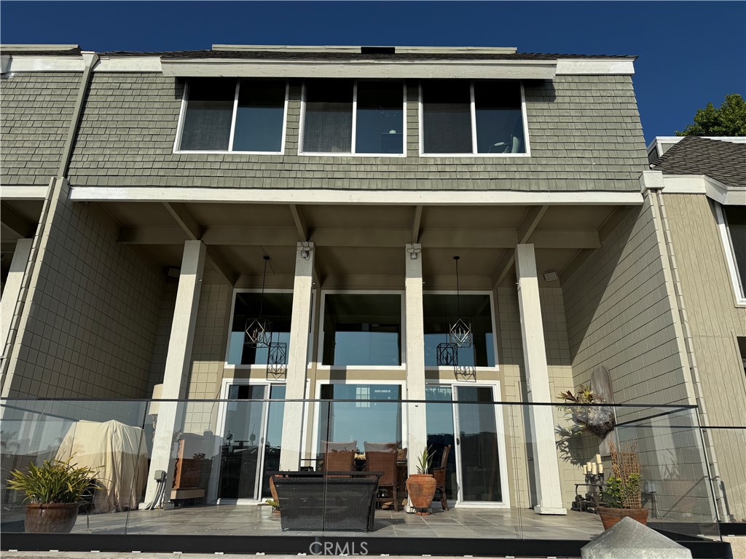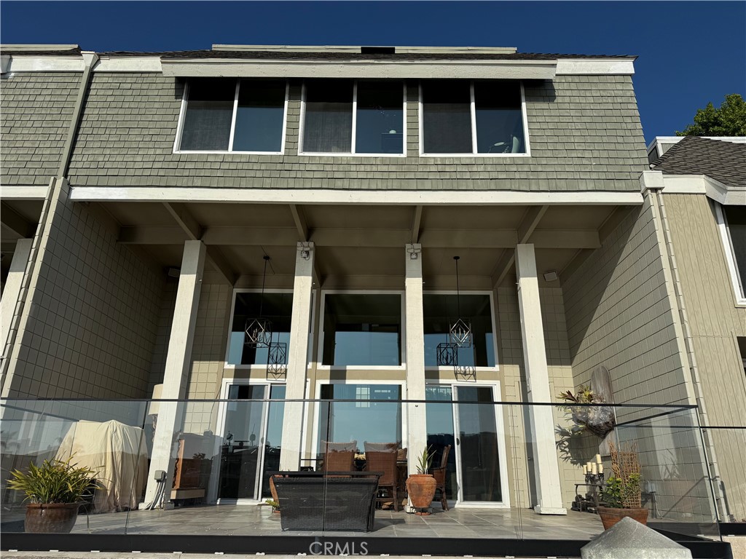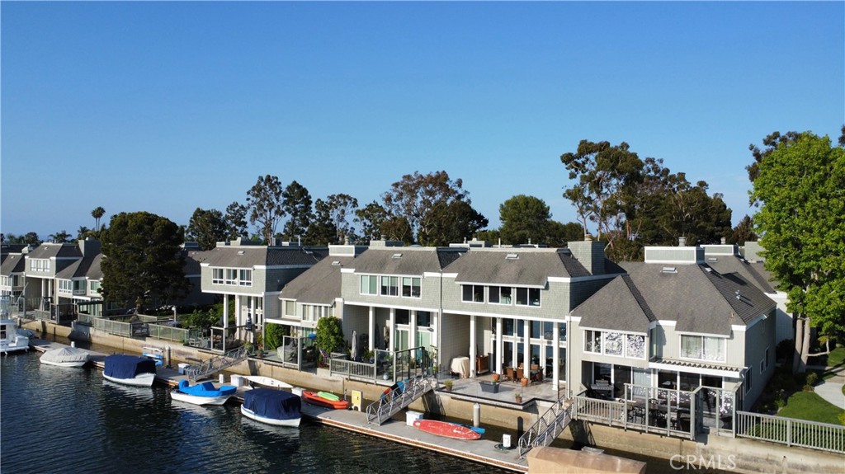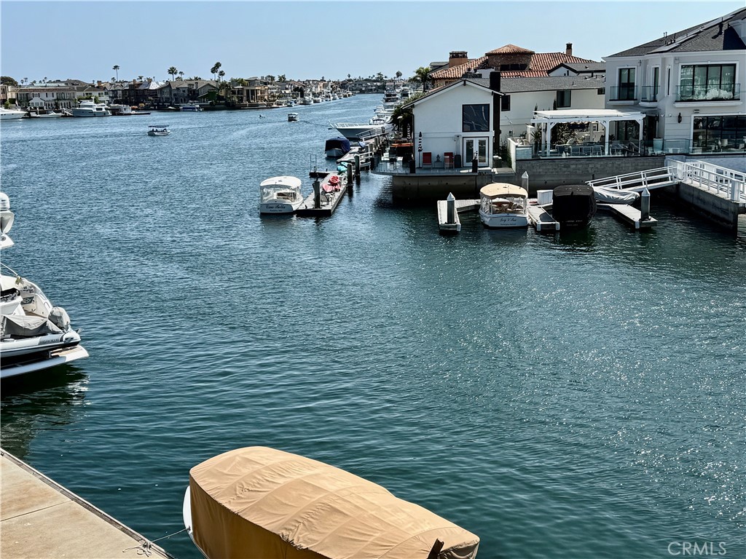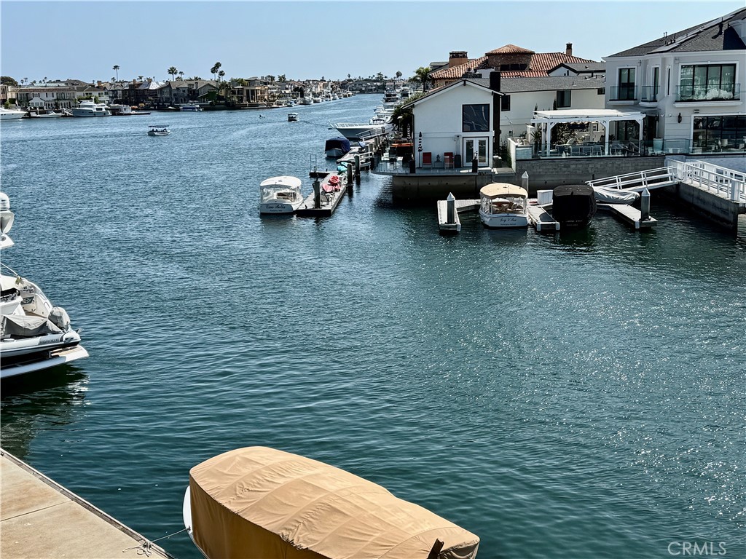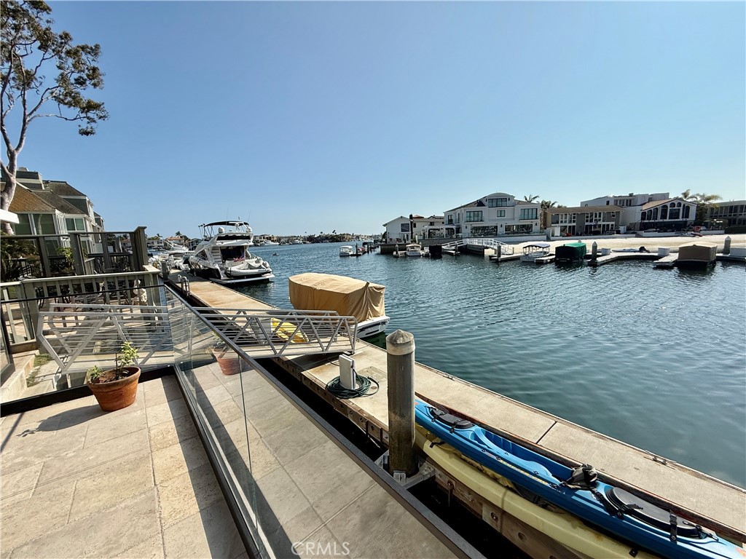16413 Wimbledon Lane, Huntington Beach, CA, US, 92649
16413 Wimbledon Lane, Huntington Beach, CA, US, 92649Basics
- Date added: Added 1日 ago
- Category: Residential
- Type: SingleFamilyResidence
- Status: Active
- Bedrooms: 3
- Bathrooms: 4
- Half baths: 1
- Floors: 3
- Area: 2520 sq ft
- Lot size: 1800, 1800 sq ft
- Year built: 1972
- View: Harbor,Panoramic
- Subdivision Name: Tennis Estates (TENN)
- County: Orange
- MLS ID: PW25116440
Description
-
Description:
Having dreams of a life on the harbour w/direct deep-water boating access, spectacular views & in a lovely home that’s been styled by a designer? This one-of-a-kind waterfront estate is an eclectic mix of luxurious leopard, asian influence & a bit of beachcomber. All this w/a 35’ side-tie deeded boat slip is awaiting you in HB's exclusive Tennis Estates community.This rare tri-level home (the largest floor plan in this prestigious complex) is a hidden gem that hasn't been available in many years! This sophisticated home has a view of the sands of Humboldt Island. This property offers year-round water adventures in HH & fishing just off your dock! You are greeted w/soaring ceilings & panoramic channel views, offering relaxed coastal elegance. Ocean breezes throughout enhance the home’s coastal vibe. The mid-level, highly upgraded gourmet kitchen is an entertainer’s dream—w/top-of-the-line appliances, a massive built-in refrigerator/freezer, black granite countertops, gas cooktop, recessed lighting, a built-in TV & huge kitchen island, tumbled travertine flooring & an appliance garage. Upstairs, the primary suite offers breathtaking views of the water & spectacular sunsets, along w/brand new carpeting, jetted shower system & walk-in closet. 2 more guest bedrooms, a stunning black marble shower, stacking laundry & built-in-closet complete the upper level. Downstairs, a fully renovated lower suite offers flexible living:ideal for multigenerational needs, or a private office/bachelor’s retreat w/it’s own shower, laundry, fireplace & serene water views. This is a light sleeper's delight thanks to unique cinder block construction between units that significantly reduces any neighbor/road noise. Community amenities include: Heated pool & spa, tennis, pickleball, & bball courts & outdoor entertainment area w/seating for large gatherings. TE has something no other waterfront complex has: lush mature trees teeming w/wildlife. HOA includes: water, dock electric, exterior security gate, roof/siding/balcony maintenance, marina upkeep & landscaping of all common areas, & gated underground parking in garage w/2 covered spaces & one permitted uncovered space. This is your opportunity to live in HB's most desirable waterfront community! Watch the famous Christmas Boat Parade from the marina, or sip coffee while paddle-boarders glide by...every day feels like a tranquil vacation retreat! It’s not just a home—it’s a waterfront lifestyle dream come true.
Show all description
Location
- Directions: Take the 22 FWY W to Valley View/Bolsa Chica go S to Edinger. Make a R on Edinger then a L on Saybrook Ln, Make a R on Fisher. See private remarks for gate code. Enter and park anywhere. Head to flagpole by the ocean then make a R down Wimbledon Ln.
- Lot Size Acres: 0.0413 acres
Building Details
- Structure Type: House
- Water Source: Public
- Basement: SumpPump
- Lot Features: ZeroToOneUnitAcre
- Sewer: PublicSewer
- Common Walls: TwoCommonWallsOrMore,NoOneAbove,NoOneBelow
- Construction Materials: Drywall,ShingleSiding,WoodSiding
- Fencing: Glass
- Garage Spaces: 2
- Levels: ThreeOrMore
- Floor covering: Carpet, Tile
Amenities & Features
- Pool Features: Community,Gunite,Heated,InGround,Association
- Parking Features: Assigned,Boat,ControlledEntrance,Covered,ElectricGate,Garage,CommunityStructure
- Spa Features: Association,Community,Gunite,Heated,InGround
- Accessibility Features: SafeEmergencyEgressFromHome
- Parking Total: 2
- Roof: Other
- Association Amenities: ControlledAccess,Dock,Electricity,MaintenanceGrounds,Insurance,Management,MaintenanceFrontYard,OutdoorCookingArea,Barbecue,PicnicArea,Pickleball,Pool,PetsAllowed,SpaHotTub,Security,TennisCourts,Trash,Utilities,Water
- Waterfront Features: BeachAccess,DockAccess,NavigableWater,OceanAccess,Seawall
- Utilities: CableConnected,ElectricityConnected,NaturalGasConnected,SewerConnected,WaterConnected
- Cooling: None
- Door Features: ServiceEntrance
- Electric: ElectricityOnProperty,Standard
- Exterior Features: BoatSlip,Lighting,RainGutters
- Fireplace Features: Electric,FamilyRoom
- Heating: NaturalGas
- Interior Features: BreakfastBar,BuiltInFeatures,BreakfastArea,BlockWalls,CathedralCeilings,EatInKitchen,GraniteCounters,Pantry,Bar,Attic,InstantHotWater,PrimarySuite,WalkInClosets
- Laundry Features: GasDryerHookup,Inside
- Appliances: Dishwasher,GasRange,IceMaker,Microwave,TanklessWaterHeater,VentedExhaustFan,Dryer,SumpPump,Washer
Nearby Schools
- Middle Or Junior School: Marine View
- Elementary School: Harbor View
- High School: Marina
- High School District: Huntington Beach Union High
Expenses, Fees & Taxes
- Association Fee: $770
Miscellaneous
- Association Fee Frequency: Monthly
- List Office Name: OC Realty Corp.
- Listing Terms: CashToNewLoan
- Common Interest: None
- Community Features: Fishing,StreetLights,Sidewalks,WaterSports,Marina,Pool
- Direction Faces: West
- Inclusions: Fridge, W/D
- Attribution Contact: 714-319-7754


