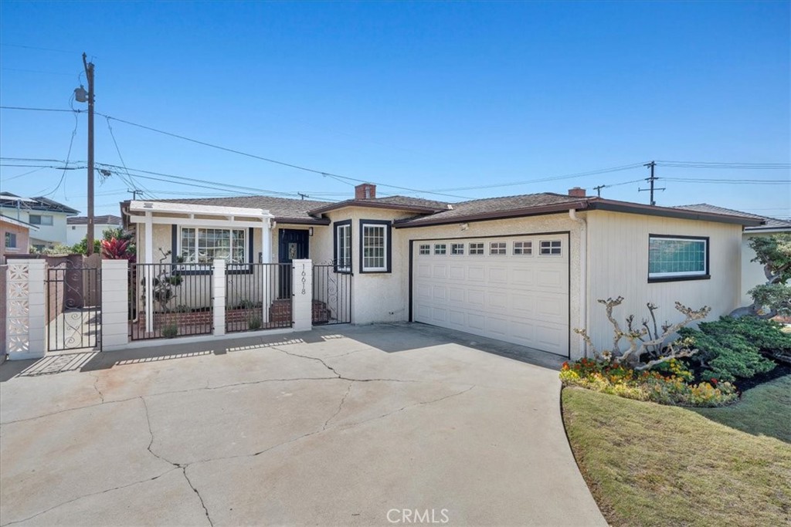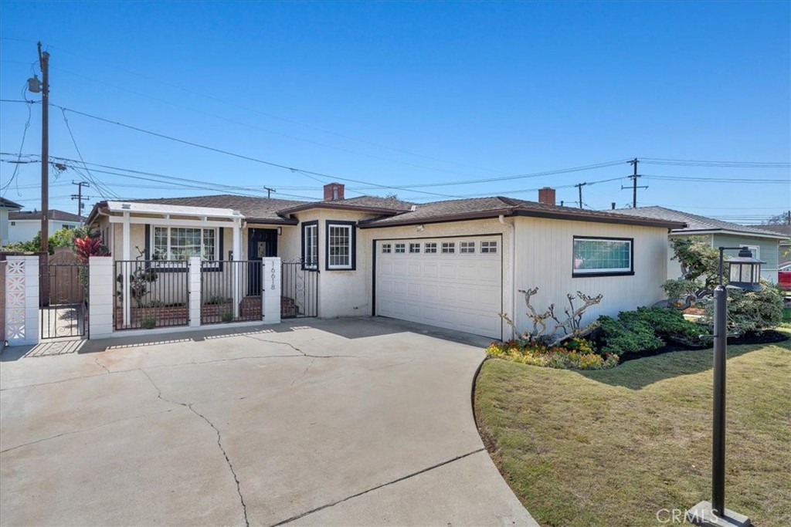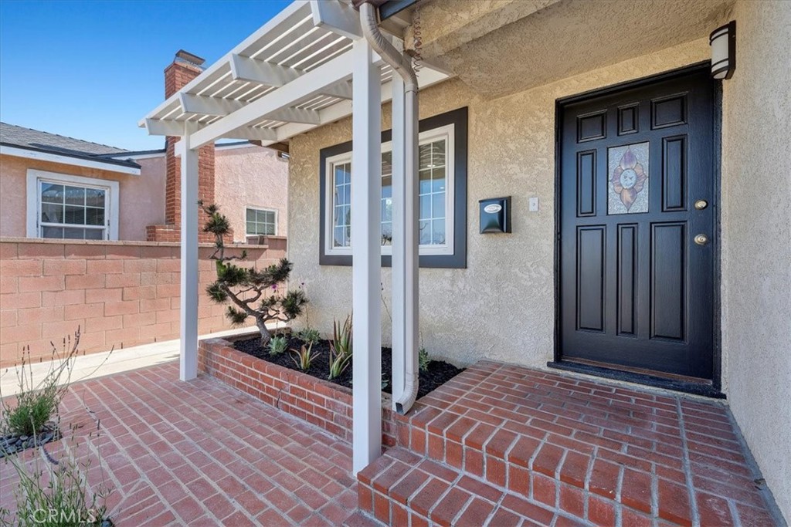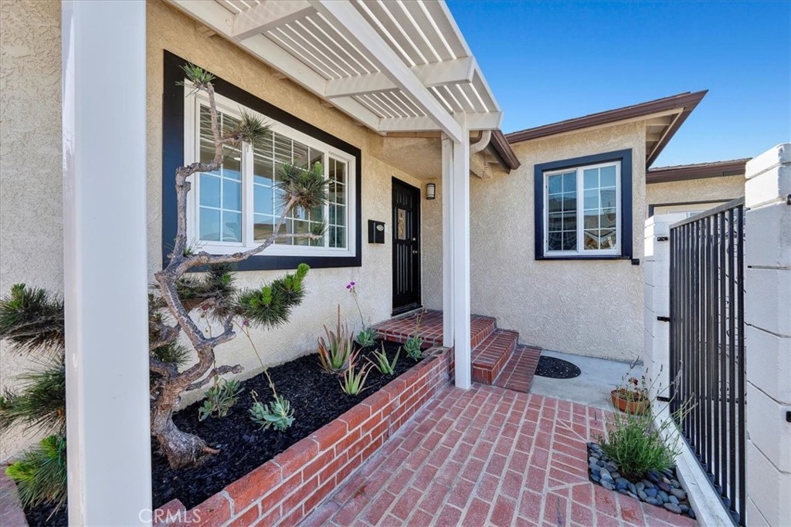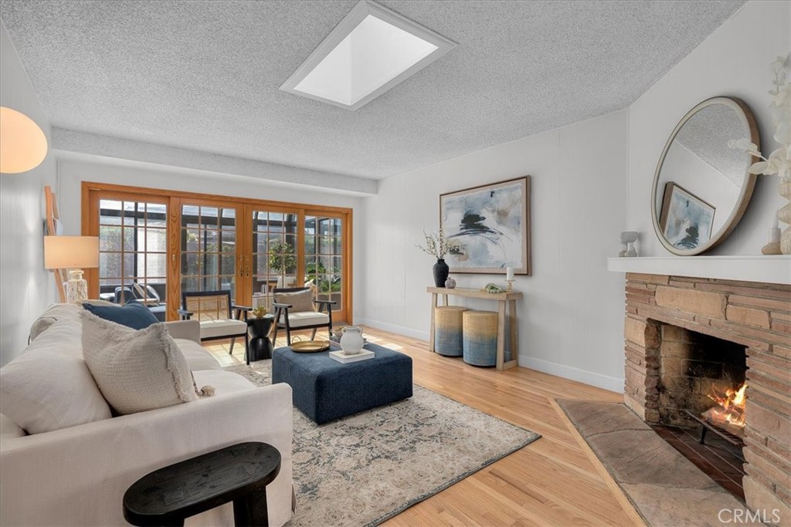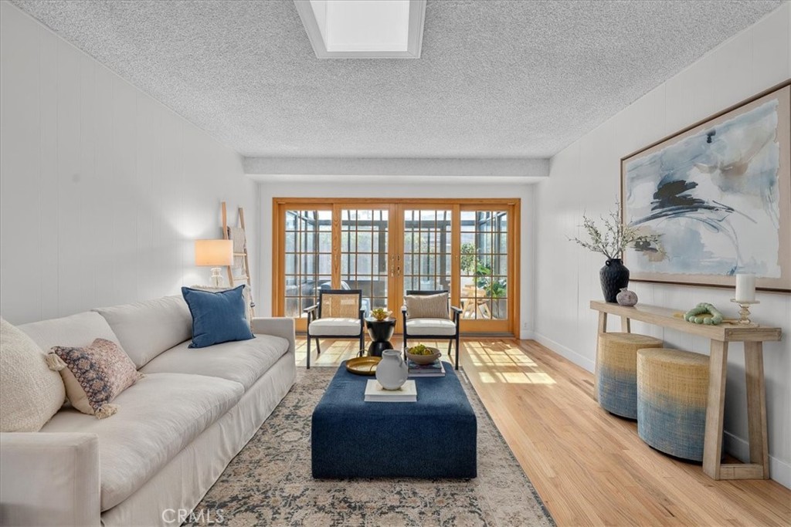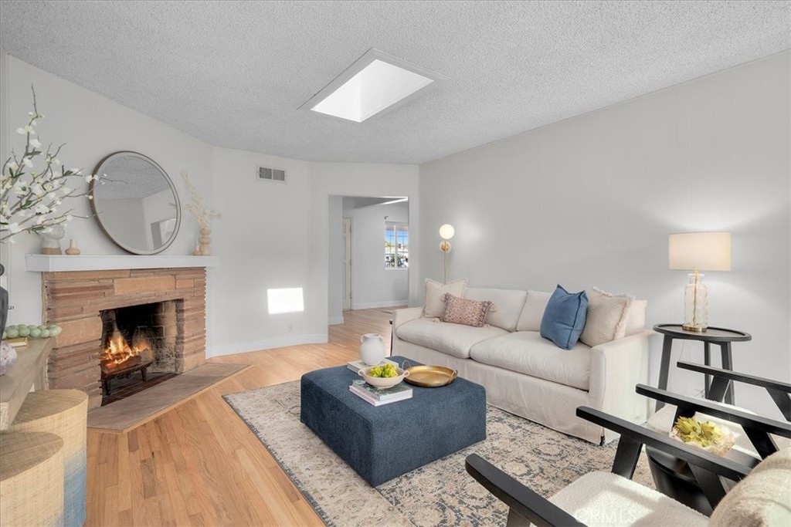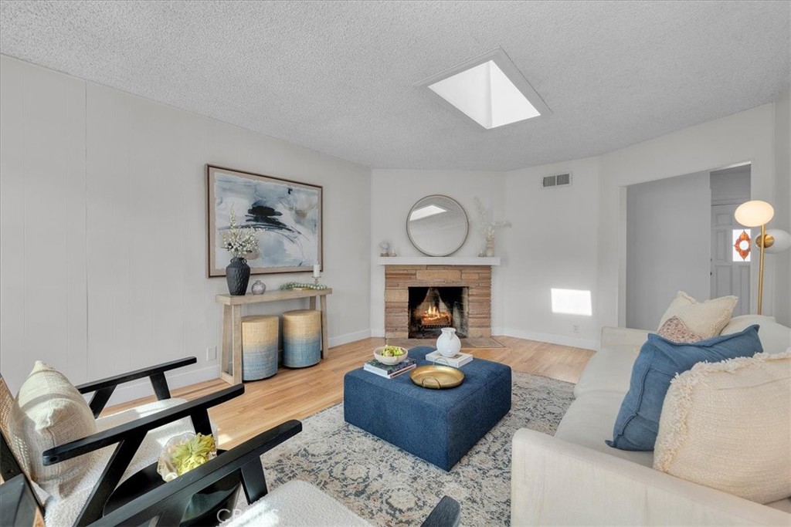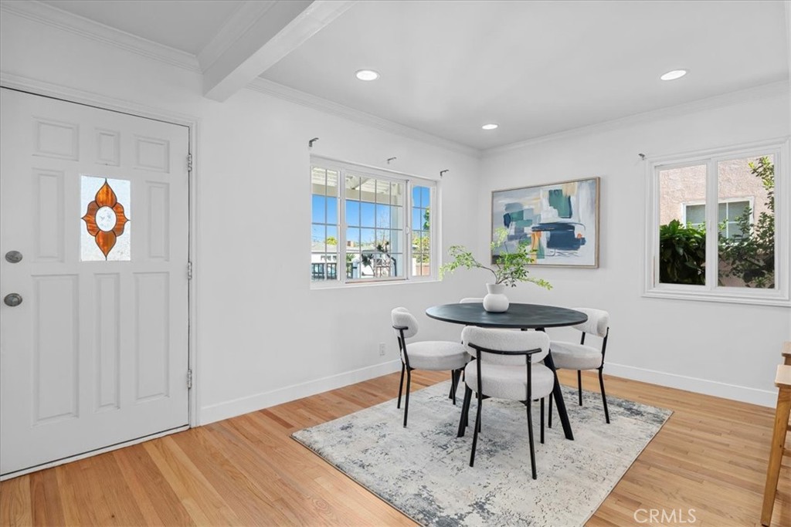16618 Ogram Avenue, Torrance, CA, US, 90504
16618 Ogram Avenue, Torrance, CA, US, 90504Basics
- Date added: Added 3日 ago
- Category: Residential
- Type: SingleFamilyResidence
- Status: Active
- Bedrooms: 3
- Bathrooms: 2
- Floors: 1, 1
- Area: 1358 sq ft
- Lot size: 5088, 5088 sq ft
- Year built: 1954
- Property Condition: Turnkey
- View: None
- Zoning: TORR-LO
- County: Los Angeles
- MLS ID: SB25111305
Description
-
Description:
Welcome to Ogram Avenue, a beautifully maintained single-level home nestled in the tree lined streets of North Torrance. Step inside to discover an open and airy layout, filled with natural light that highlights the beautiful wood floors throughout. To your left, you’ll find a charming, well-equipped
kitchen with stainless steel appliances, ample cabinetry, and plenty of countertop space
for meal prep. This lovely kitchen also boasts a large walk in pantry that is perfect for
storing all of your needs. Adjacent to the kitchen, is the cozy dining area that provides a
perfect spot for family meals or hosting intimate dinners. Moving further into the home, the spacious living room opens up to a welcoming space
ideal for both relaxing and entertaining. The living room seamlessly connects to the
sunroom, a versatile and bright space perfect for unwinding, creative projects, or simply
soaking in the natural light. The primary suite serves as a peaceful retreat, featuring large windows that let in plenty
of sunlight, it also offers ample storage to keep everything organized. The bathroom is
functional and practical, while the additional two bedrooms are spacious and bright,
each offering generous closet space and a welcoming feel that is perfect for family or
guests. Another amazing feature of this home is a designated laundry space conveniently
located within the home, making everyday tasks a breeze. The attached two-car garage
provides plenty of space for parking and additional storage.
This home offers access to a lifestyle that includes stunning beaches, a vibrant array of
trendy restaurants, charming boutiques, and top-rated schools all within a few miles
reach. This prime location, paired with beautiful finishes and an inviting layout, makes
this property the epitome of a perfect family home.
Show all description
Location
- Directions: W of Crenshaw, N of Artesia
- Lot Size Acres: 0.1168 acres
Building Details
- Structure Type: House
- Water Source: Public
- Lot Features: ZeroToOneUnitAcre
- Open Parking Spaces: 2
- Sewer: PublicSewer
- Common Walls: NoCommonWalls
- Construction Materials: Stucco
- Garage Spaces: 2
- Levels: One
- Floor covering: Wood
Amenities & Features
- Pool Features: None
- Parking Features: Driveway,Garage
- Security Features: CarbonMonoxideDetectors,SmokeDetectors
- Patio & Porch Features: Enclosed
- Spa Features: None
- Parking Total: 4
- Roof: Composition
- Cooling: None
- Electric: Standard
- Fireplace Features: FamilyRoom
- Heating: Central
- Interior Features: Pantry,WalkInPantry
- Laundry Features: Inside,LaundryRoom
- Appliances: Dishwasher,Disposal,GasOven,GasRange,WaterHeater,Dryer,Washer
Nearby Schools
- Middle Or Junior School: Magruder
- Elementary School: Carr
- High School: North
- High School District: Torrance Unified
Expenses, Fees & Taxes
- Association Fee: 0
Miscellaneous
- List Office Name: Beach City Brokers
- Listing Terms: Submit,TrustDeed
- Common Interest: None
- Community Features: Curbs,Sidewalks
- Attribution Contact: 310 345-0165

