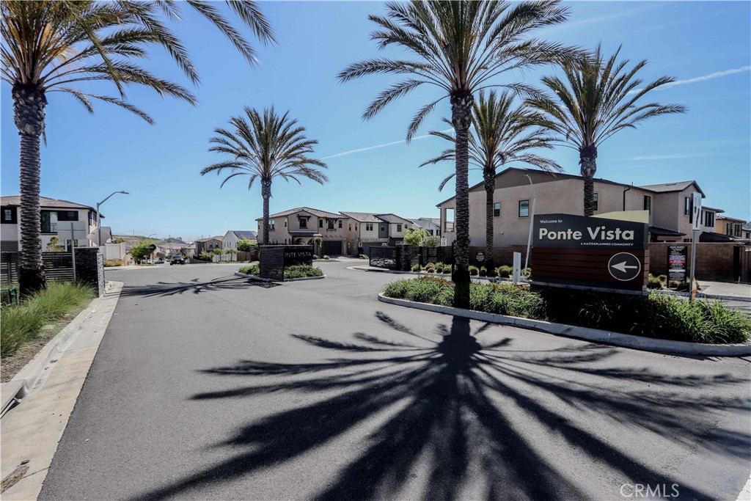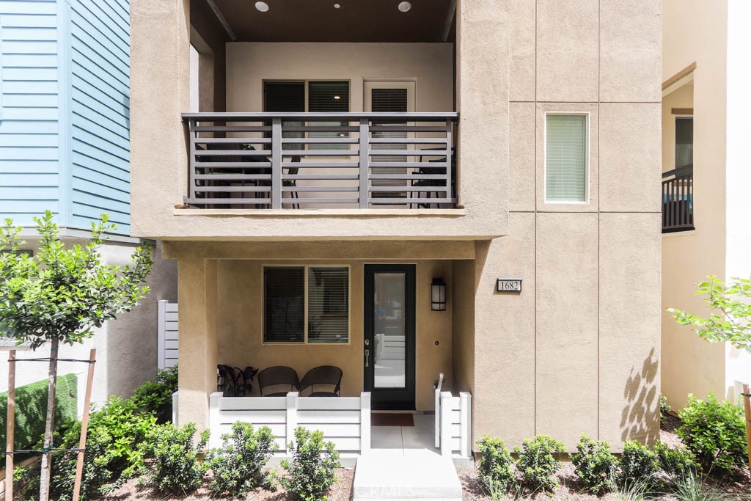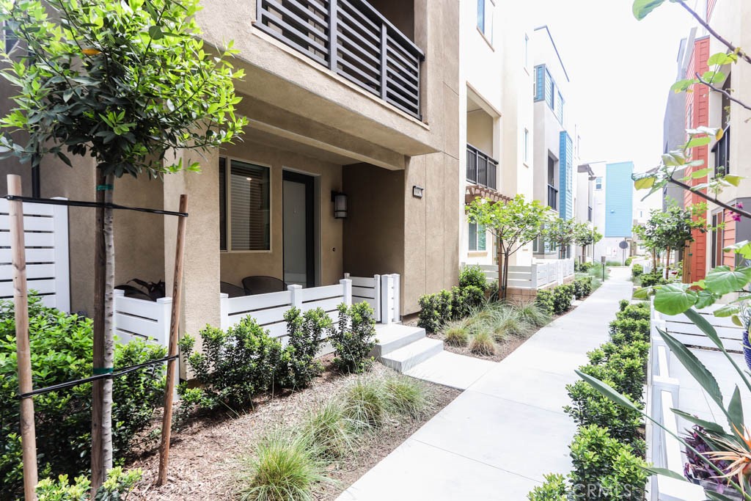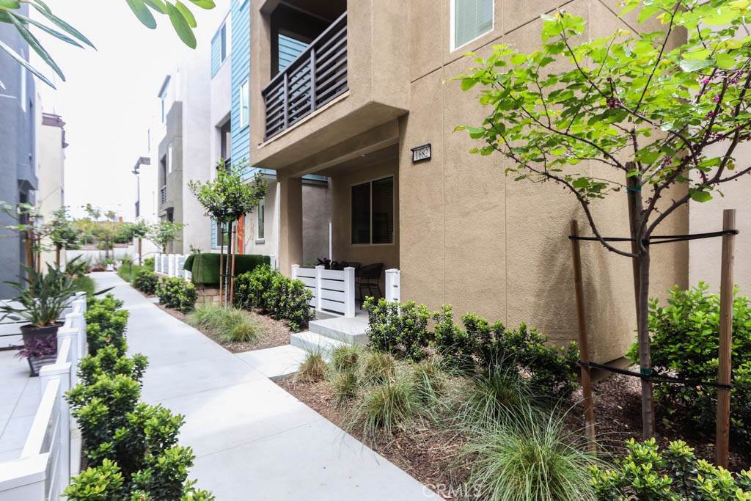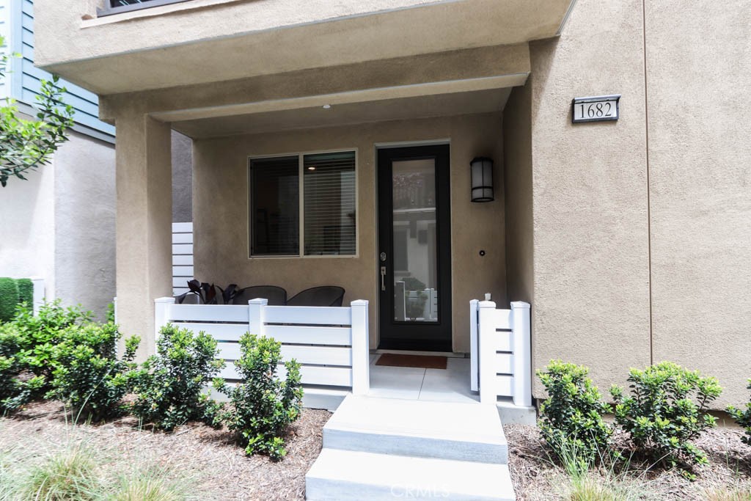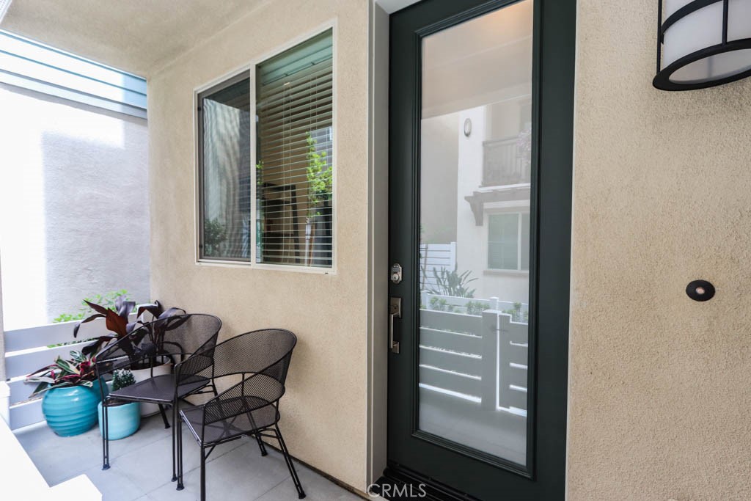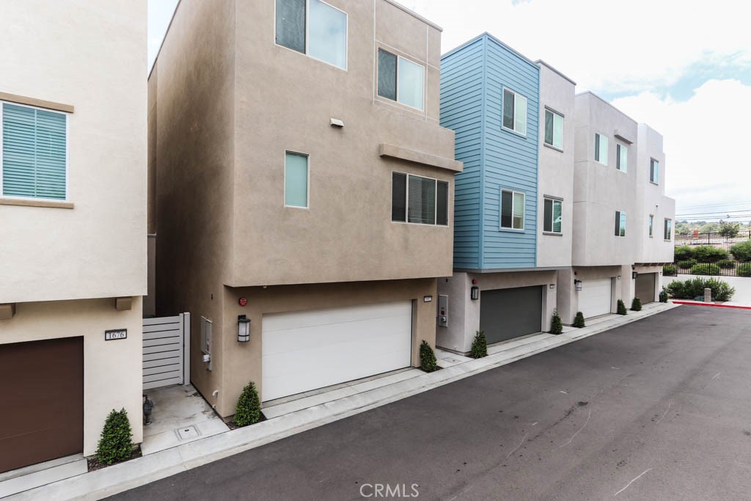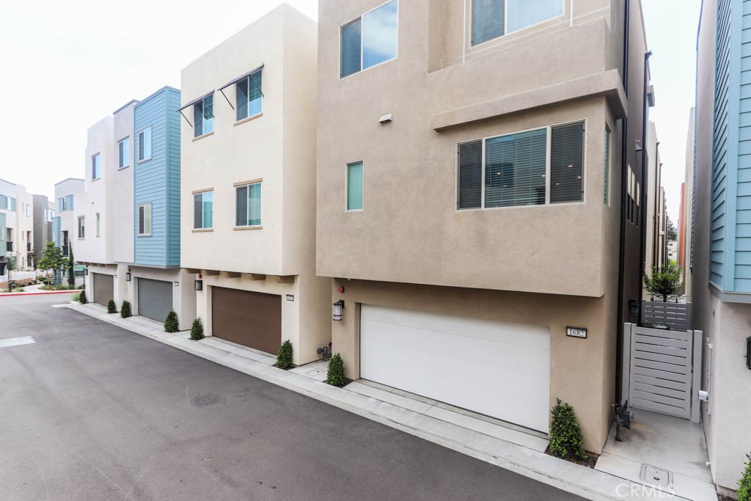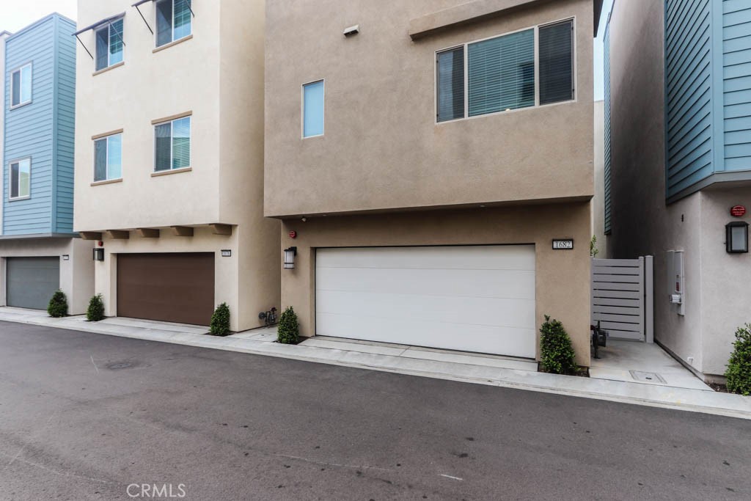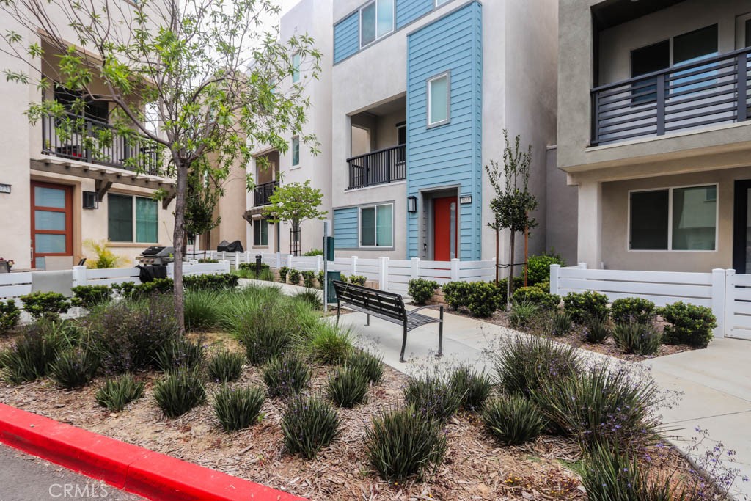1682 Lexington Lane, San Pedro, CA, US, 90732
1682 Lexington Lane, San Pedro, CA, US, 90732Basics
- Date added: Added 16時間 ago
- Category: Residential
- Type: SingleFamilyResidence
- Status: Active
- Bedrooms: 3
- Bathrooms: 4
- Half baths: 2
- Floors: 3
- Area: 1745 sq ft
- Lot size: 1000, 1000 sq ft
- Year built: 2023
- Property Condition: Turnkey
- View: ParkGreenbelt,Neighborhood
- Zoning: LAPVSP
- County: Los Angeles
- MLS ID: PW25093614
Description
-
Description:
This beautiful Harbor Pointe at Ponte Vista tri-level home offers 3 bedrooms, 4 bathrooms, and a flexible floor plan designed for modern living. The entry-level features a versatile flex space with a private bath—perfect for a home office, gym, or guest suite. Upstairs, the open-concept great room, dining area, and gourmet kitchen flow together seamlessly. Enjoy stainless steel appliances, upscale countertops, ample cabinet space, and an oversized island, ideal for everyday living and entertaining. A bonus nook adds even more versatility for a workspace or play area. The primary suite is a luxurious retreat with a walk-in closet, dual vanities, and a spacious walk-in shower. Two additional bedrooms share a full bath, providing plenty of room for family or guests. Additional highlights include high ceilings, in-home laundry, leased solar system, and generous storage throughout. Located in the gated master-planned community of Ponte Vista, residents enjoy resort-style amenities: pool, recreation center, fitness room, parks, BBQ areas, fire pit, and scenic walking trails. With low HOA dues and easy access to beaches, shopping, dining, and major freeways, this is coastal California living at its best.
Show all description
Location
- Directions: Enter Community off of Horizon or Greengate, Right on Suncrest
- Lot Size Acres: 0.023 acres
Building Details
- Structure Type: House
- Water Source: Public
- Architectural Style: Contemporary
- Lot Features: CloseToClubhouse,Landscaped,NearPark,SprinklerSystem
- Sewer: PublicSewer
- Common Walls: NoCommonWalls
- Construction Materials: Stucco
- Fencing: Privacy,StuccoWall
- Foundation Details: Slab
- Garage Spaces: 2
- Levels: ThreeOrMore
- Builder Name: Taylor Morrison
- Floor covering: Vinyl
Amenities & Features
- Pool Features: Heated,InGround,Association
- Parking Features: DirectAccess,Garage
- Security Features: CarbonMonoxideDetectors,FireDetectionSystem,FireSprinklerSystem,GatedCommunity,SmokeDetectors
- Patio & Porch Features: Covered,Terrace
- Spa Features: Association,Heated,InGround
- Parking Total: 2
- Association Amenities: Clubhouse,ControlledAccess,DogPark,FitnessCenter,FirePit,MeetingBanquetPartyRoom,OutdoorCookingArea,Barbecue,PicnicArea,Pool,PetsAllowed,RecreationRoom,SpaHotTub,Trails
- Utilities: ElectricityConnected,NaturalGasConnected,SewerConnected,WaterConnected
- Window Features: Blinds,DoublePaneWindows
- Cooling: CentralAir,EnergyStarQualifiedEquipment,HighEfficiency
- Fireplace Features: None
- Heating: Central,EnergyStarQualifiedEquipment,HighEfficiency
- Interior Features: BreakfastBar,Balcony,HighCeilings,OpenFloorplan,RecessedLighting,AllBedroomsUp,PrimarySuite
- Laundry Features: WasherHookup,GasDryerHookup,Inside,UpperLevel
- Appliances: BuiltInRange,Dishwasher,GasOven,GasRange,Microwave,TanklessWaterHeater
Nearby Schools
- Middle Or Junior School: Dodson
- Elementary School: Taper
- High School: Narbonne
- High School District: Los Angeles Unified
Expenses, Fees & Taxes
- Association Fee: $238
Miscellaneous
- Association Fee Frequency: Monthly
- List Office Name: First Team Real Estate
- Listing Terms: Cash,Conventional
- Common Interest: Condominium
- Community Features: Biking,Curbs,DogPark,Gutters,Sidewalks,Gated,Park
- Inclusions: Washer, Dryer, Refrigerator negotiable
- Virtual Tour URL Branded: https://youtu.be/2VU70Uo39gE
- Attribution Contact: 310-766-1412

