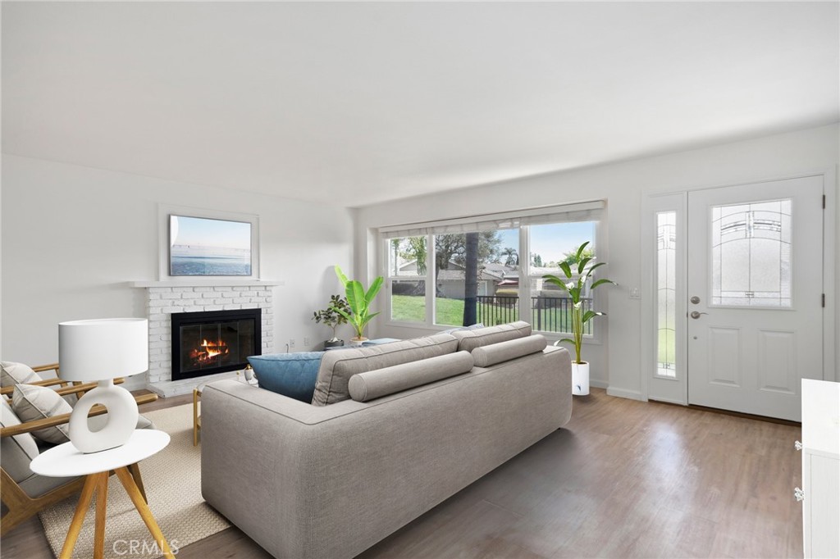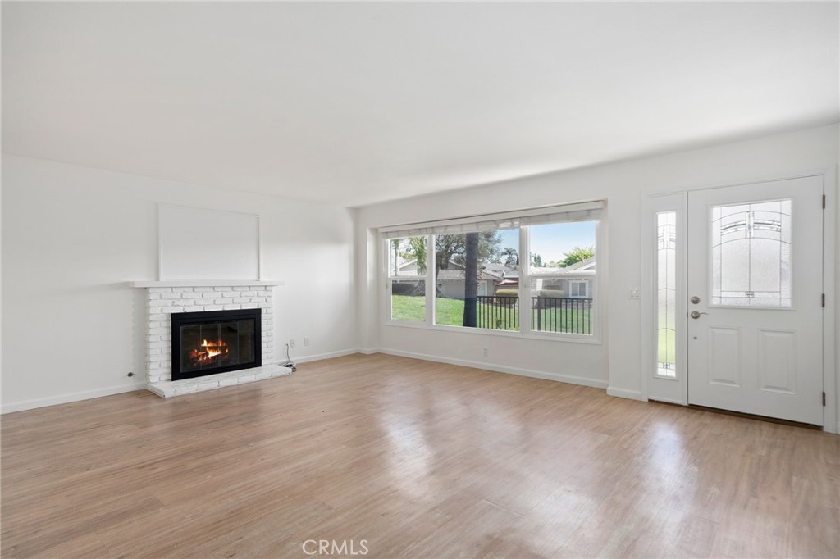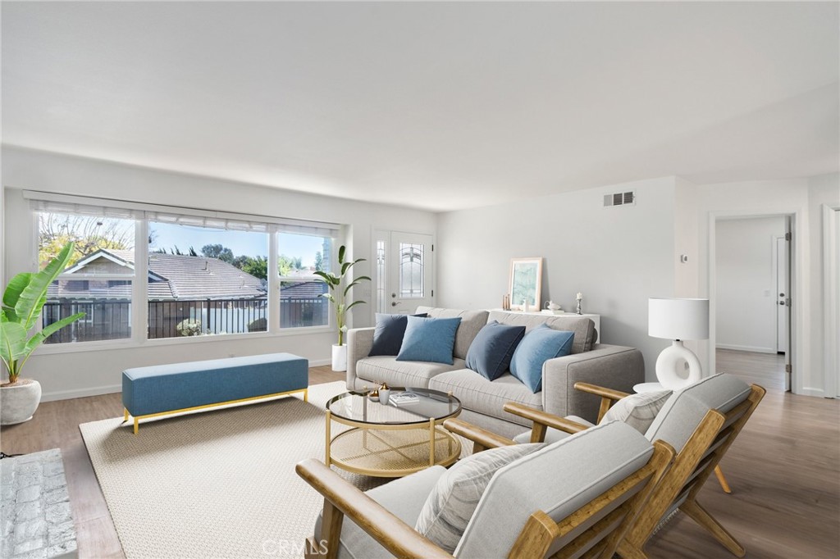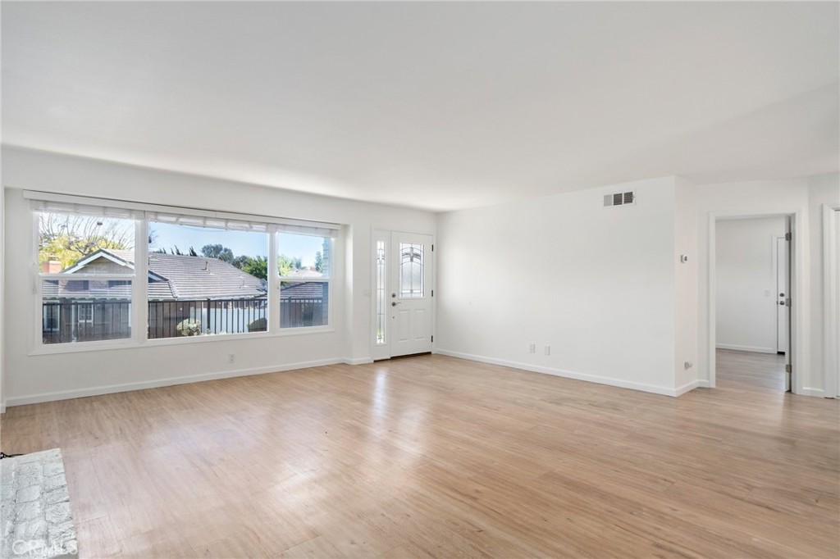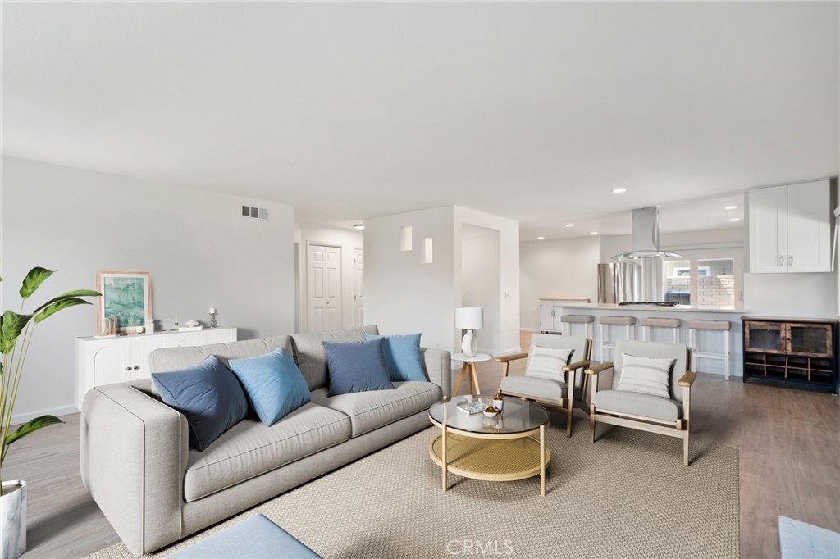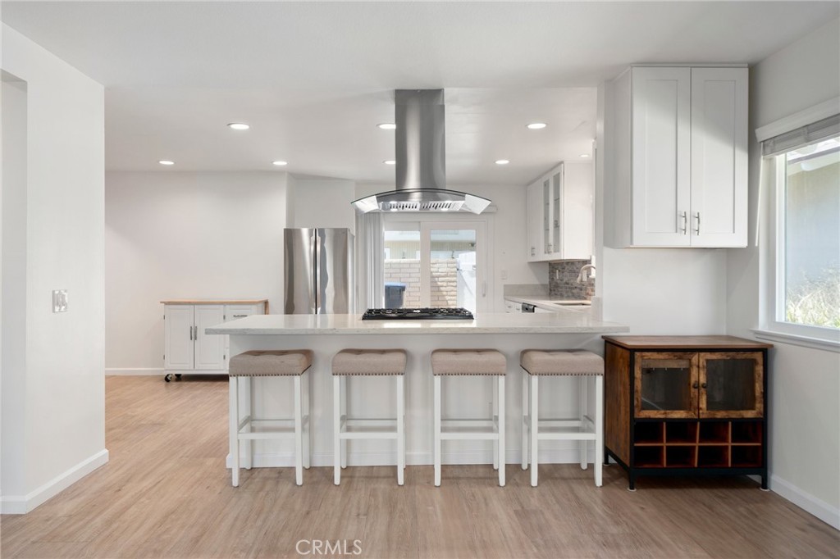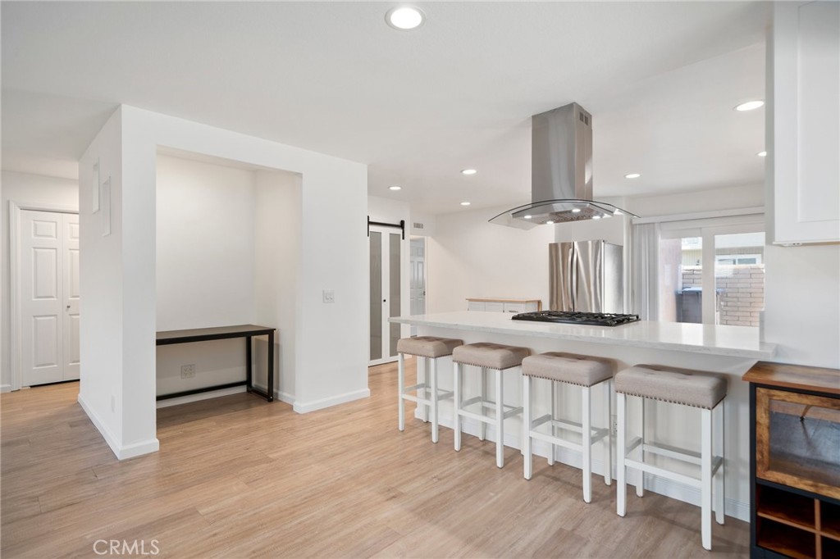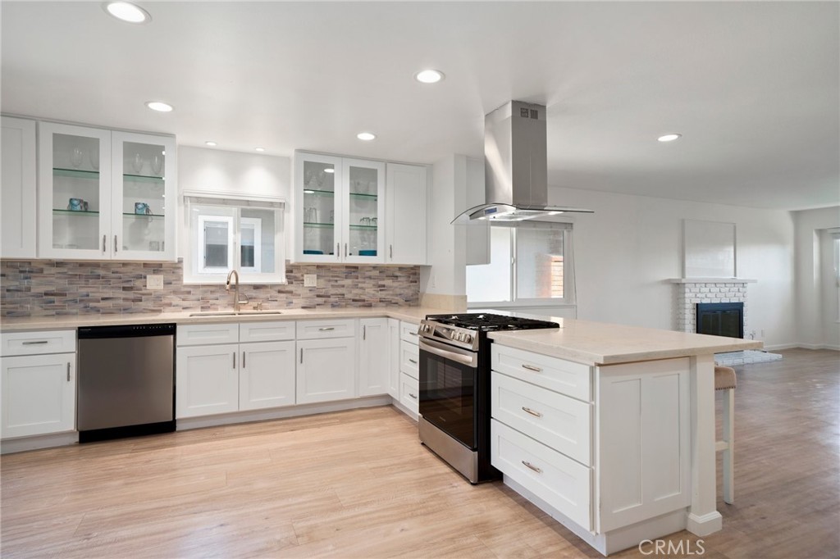16912 Canyon Lane, Huntington Beach, CA, US, 92649
16912 Canyon Lane, Huntington Beach, CA, US, 92649Basics
- Date added: Added 2日 ago
- Category: Residential
- Type: SingleFamilyResidence
- Status: Active
- Bedrooms: 2
- Bathrooms: 2
- Floors: 1, 1
- Area: 1389 sq ft
- Lot size: 1847, 1847 sq ft
- Year built: 1964
- View: ParkGreenbelt
- Subdivision Name: Fernhill (FERN)
- Zoning: R-3
- County: Orange
- MLS ID: PW25077068
Description
-
Description:
Fernhill Homes: Charming Single Story Home Near the Beach! Welcome to your perfect coastal retreat—just minutes from the sand, Dog Beach, and the scenic Meadowlark Golf Course. This beautifully updated home in the sought-after Fernhill Community blends style, comfort, and an unbeatable location.
Step inside to an open-concept layout filled with natural light, featuring a freshly painted interior and stylish vinyl plank flooring throughout. With nearly 1,400 square feet of living space, the heart of the home is the fully renovated open kitchen, complete with quartz countertops, custom porcelain tile backsplash, new cabinets, a spacious pantry closet, and a breakfast counter ideal for casual dining. You'll love the sleek new appliances, including a 2025 stove.
Both bathrooms have been thoughtfully updated with modern finishes and porcelain tile details. Raised panel doors and upgraded outlets throughout the home add a polished and functional touch, while block wall construction ensures added privacy for the courtyard patio
Recent Improvements Include: Brand-new roof (2023), New windows for enhanced energy efficiency, New water heater (2023), Newer heating system.
Community Features:
Enjoy access to a sparkling pool, clubhouse, meeting room, and lush greenbelt areas. The community is well-maintained with sidewalks, and conveniently adjacent to Meadowlark Golf Course. Enjoy the cool coastal breezes. Whether you're enjoying a morning walk to the beach, a round of golf, or relaxing at the clubhouse. Enjoy the Southern California lifestyle at its best.
Show all description
Location
- Directions: North of Warner Ave, West of Graham St
- Lot Size Acres: 0.0424 acres
Building Details
- Structure Type: House
- Water Source: Public
- Architectural Style: Bungalow
- Lot Features: Greenbelt
- Sewer: PublicSewer
- Common Walls: OneCommonWall
- Fencing: Block
- Garage Spaces: 2
- Levels: One
- Floor covering: Vinyl
Amenities & Features
- Pool Features: Association
- Parking Features: DirectAccess,Driveway,Garage
- Patio & Porch Features: Deck
- Spa Features: None
- Parking Total: 2
- Association Amenities: Clubhouse,MeetingRoom,MaintenanceFrontYard,Pool
- Window Features: DoublePaneWindows
- Cooling: None
- Fireplace Features: LivingRoom
- Heating: Central
- Interior Features: BreakfastBar,BlockWalls,CeilingFans,OpenFloorplan,QuartzCounters,RecessedLighting,PrimarySuite
- Laundry Features: InGarage
- Appliances: Dishwasher,FreeStandingRange,GasRange,RangeHood
Nearby Schools
- Middle Or Junior School: Marine
- Elementary School: Village View
- High School: Marina
- High School District: Huntington Beach Union High
Expenses, Fees & Taxes
- Association Fee: $365
Miscellaneous
- Association Fee Frequency: Monthly
- List Office Name: RE/MAX College Park Realty
- Listing Terms: CashToNewLoan
- Common Interest: PlannedDevelopment
- Community Features: Gutters,Sidewalks
- Attribution Contact: 714-960-2449


