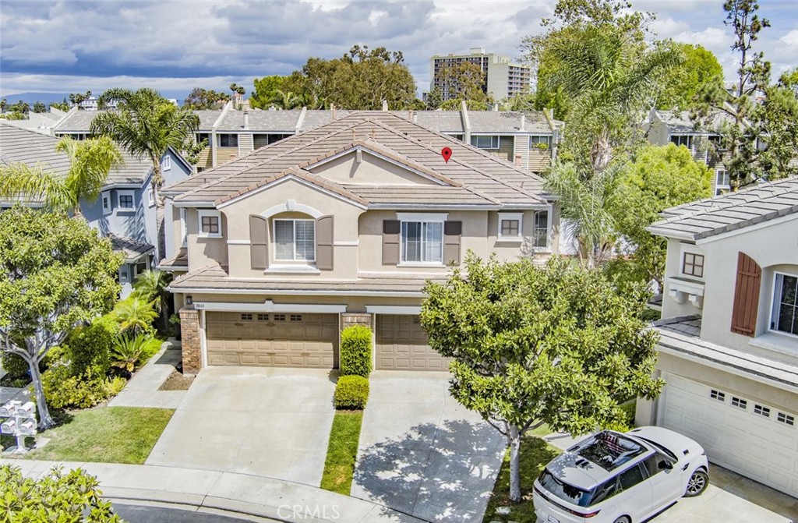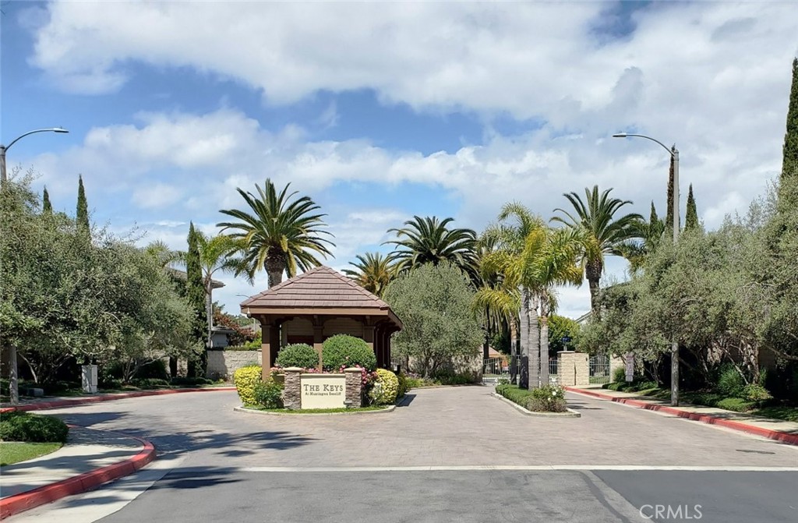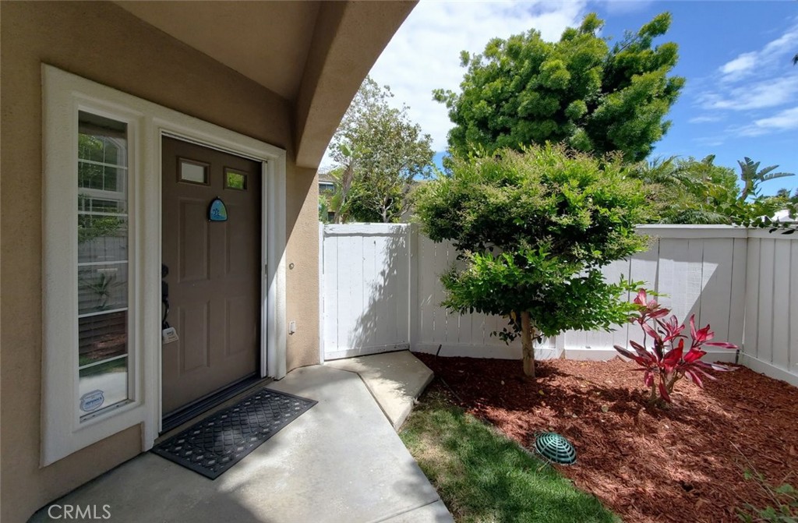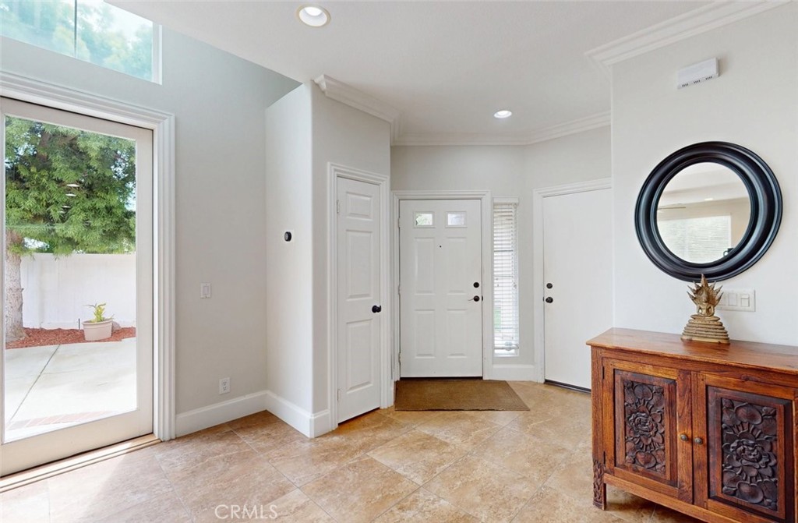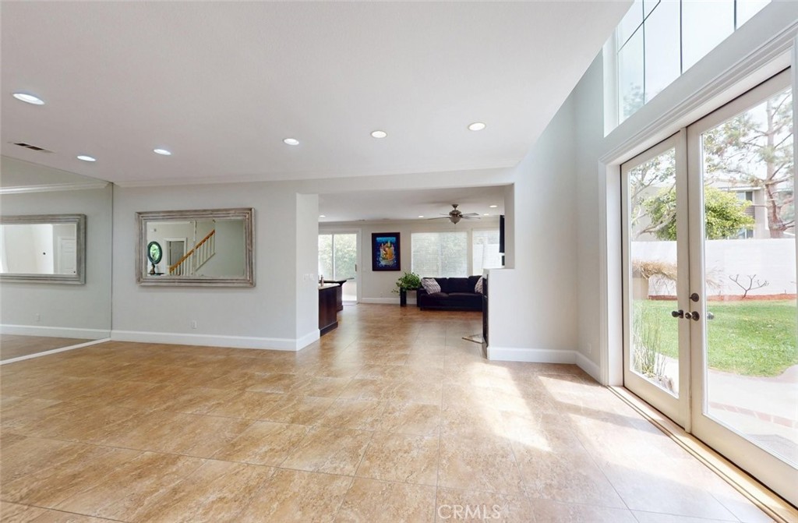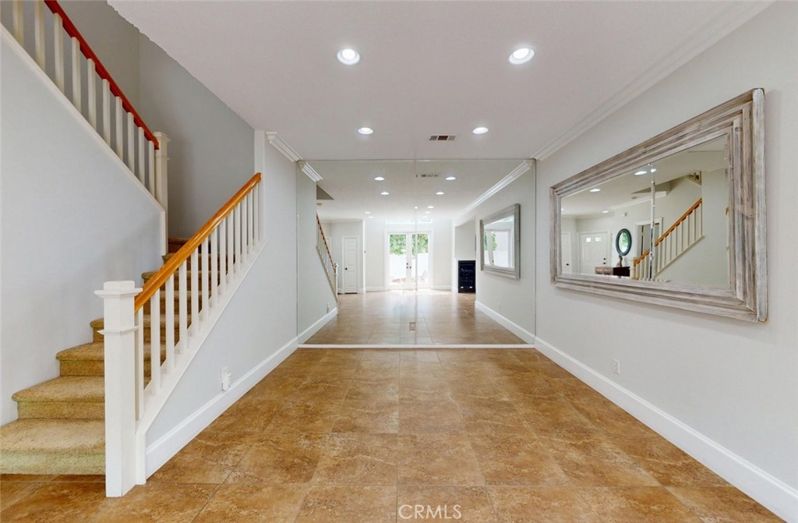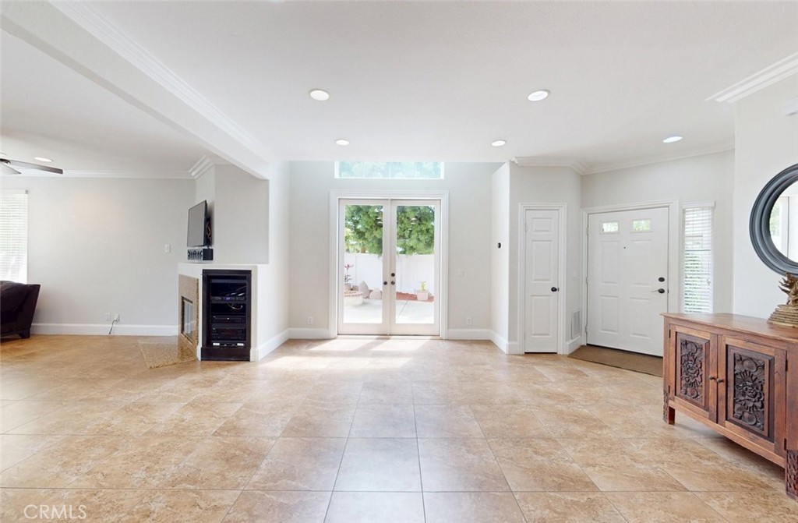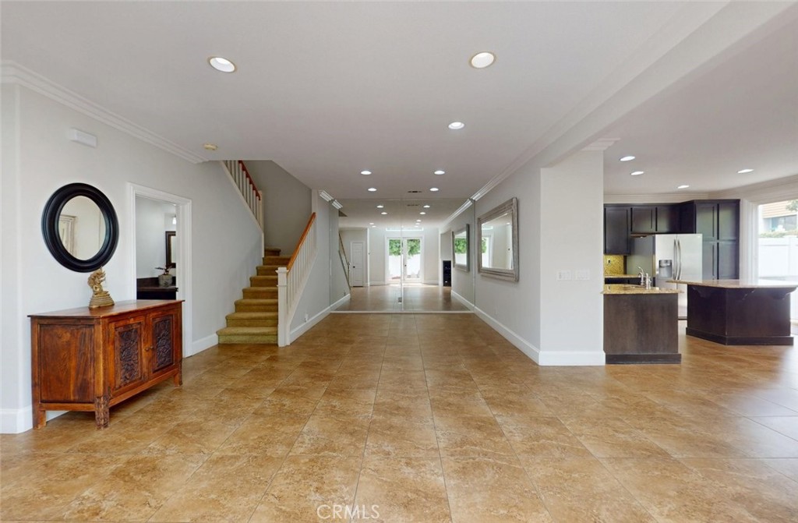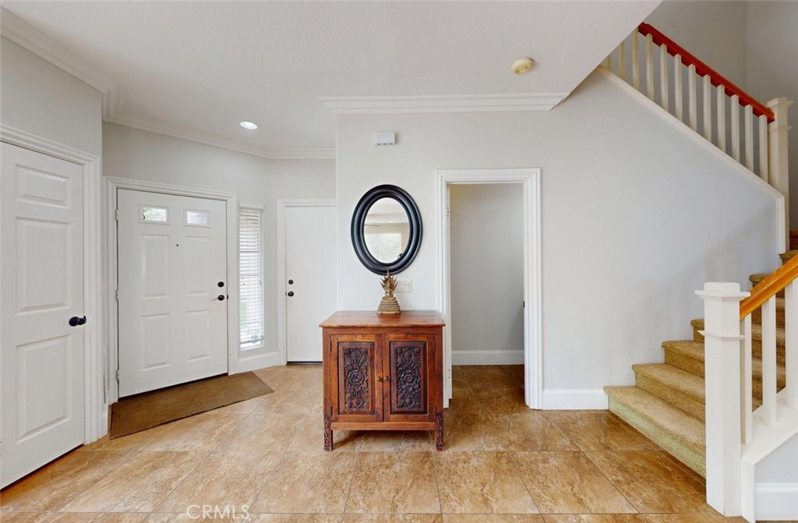18672 Park Meadow Lane, Huntington Beach, CA, US, 92648
18672 Park Meadow Lane, Huntington Beach, CA, US, 92648Basics
- Date added: Added 18時間 ago
- Category: Residential
- Type: SingleFamilyResidence
- Status: Active
- Bedrooms: 3
- Bathrooms: 3
- Half baths: 1
- Floors: 2, 2
- Area: 2022 sq ft
- Lot size: 3887, 3887 sq ft
- Year built: 1998
- Property Condition: UpdatedRemodeled,Turnkey
- View: Neighborhood
- Subdivision Name: Greystone Keys (GREK)
- County: Orange
- MLS ID: OC25095190
Description
-
Description:
Welcome to this beautifully maintained home located in the highly desirable gated community of Greystone Keys in Huntington Beach. Tucked away on a quiet interior lot, this spacious 3-bedroom, 2.5-bath home also includes a large upstairs office that can easily be converted into a 4th bedroom, plus an expanded loft area ideal for a playroom, home gym, or second living space—perfect for today’s flexible lifestyle needs.
Offering over 2,200 square feet of thoughtfully designed living space, this home features a light and bright layout with soaring ceilings and abundant natural light. The formal living and dining rooms create an elegant space for entertaining, while the upgraded kitchen includes granite countertops, stainless steel appliances, a breakfast bar, and opens seamlessly to the cozy family room.
Upstairs, the spacious primary suite boasts a walk-in closet, dual vanities, a soaking tub, and a separate shower. Two additional bedrooms share a full bath, and the dedicated laundry room with upper cabinets offers added convenience. The upstairs office and large loft provide excellent flexibility for work-from-home, study space, or multi-generational living options.
Situated on one of the largest pie-shaped lots in the community, the backyard offers plenty of room to relax, entertain, or garden. An attached 2-car garage and additional driveway parking provide ample space for vehicles and storage.
Greystone Keys offers resort-style amenities including a gated entrance, pool, spa, wading pool, greenbelts, and guest parking. Located just steps from Peter Green Park with tennis courts, basketball, volleyball, a playground, and a dog park. Five Points Plaza, Trader Joe’s, shops, and restaurants are just a short walk away. Only 3 miles from the beach, HB Pier, Pacific City, and the vibrant Main Street district. Served by top-rated schools and Low HOA dues and no Mello Roos.
Show all description
Location
- Directions: Main Street and Promenade (Gated Community)
- Lot Size Acres: 0.0892 acres
Building Details
- Structure Type: House
- Water Source: Public
- Architectural Style: Contemporary,Modern
- Lot Features: BackYard,GentleSloping,Landscaped,NearPark,SprinklerSystem,Walkstreet,Yard
- Open Parking Spaces: 2
- Sewer: PublicSewer
- Common Walls: OneCommonWall
- Fencing: GoodCondition,Wood
- Foundation Details: Slab
- Garage Spaces: 2
- Levels: Two
- Floor covering: Carpet, Stone, Tile
Amenities & Features
- Pool Features: Community,Fenced,Filtered,InGround,Association
- Parking Features: Concrete,DirectAccess,DoorSingle,Driveway,GarageFacesFront,Garage,Guest,Gated
- Security Features: CarbonMonoxideDetectors,GatedCommunity,SmokeDetectors
- Patio & Porch Features: Concrete,Patio
- Spa Features: Association,Community,Heated,InGround
- Accessibility Features: None
- Parking Total: 4
- Roof: Stone,Tile
- Association Amenities: DogPark,MaintenanceGrounds,Insurance,Management,MaintenanceFrontYard,Pool,SpaHotTub,Security
- Utilities: CableConnected,ElectricityConnected,NaturalGasConnected,SewerConnected,WaterConnected
- Window Features: Blinds,DoublePaneWindows,Screens
- Cooling: CentralAir
- Electric: ElectricityOnProperty
- Fireplace Features: Gas,GasStarter,LivingRoom
- Heating: Central,ForcedAir
- Interior Features: BreakfastBar,CeilingFans,CrownMolding,SeparateFormalDiningRoom,GraniteCounters,HighCeilings,OpenFloorplan,RecessedLighting,SeeRemarks,AllBedroomsUp,WalkInClosets
- Laundry Features: WasherHookup,GasDryerHookup,Inside,LaundryRoom,UpperLevel
- Appliances: Dishwasher,FreeStandingRange,GasCooktop,Disposal,GasOven,GasRange,Microwave,WaterHeater
Nearby Schools
- Middle Or Junior School: Dwyer
- Elementary School: Smith
- High School: Huntington Beach
- High School District: Huntington Beach Union High
Expenses, Fees & Taxes
- Association Fee: $228
Miscellaneous
- Association Fee Frequency: Monthly
- List Office Name: 1% Listing Broker
- Listing Terms: Cash,CashToNewLoan,Conventional
- Common Interest: PlannedDevelopment
- Community Features: Curbs,DogPark,StreetLights,Sidewalks,Gated,Park,Pool
- Attribution Contact: 714-342-2552

