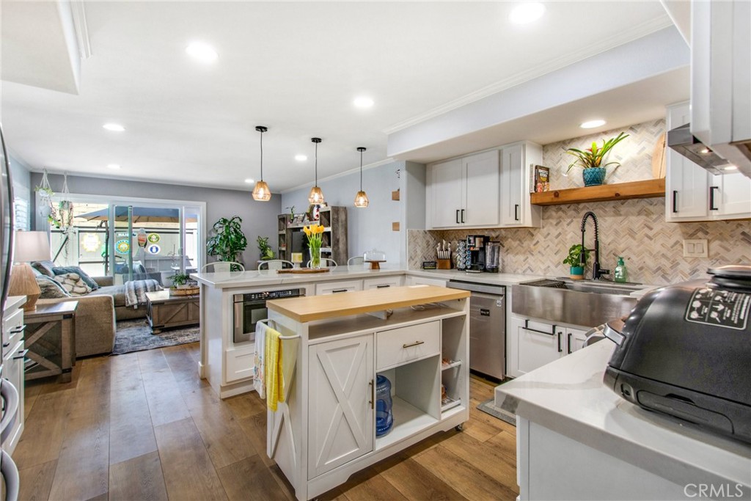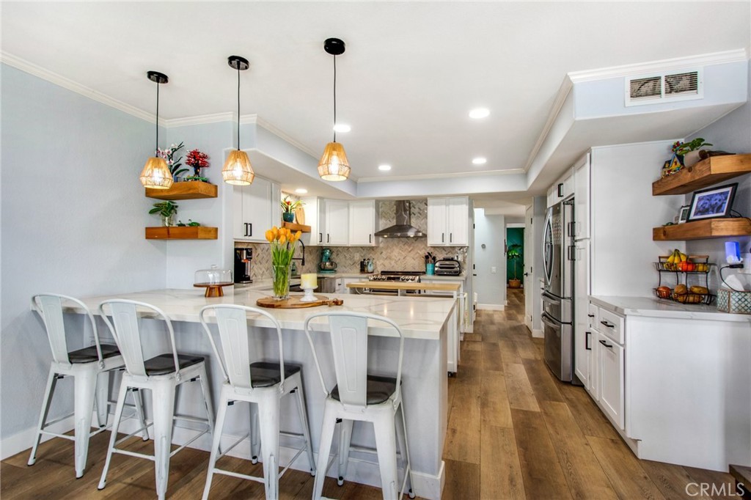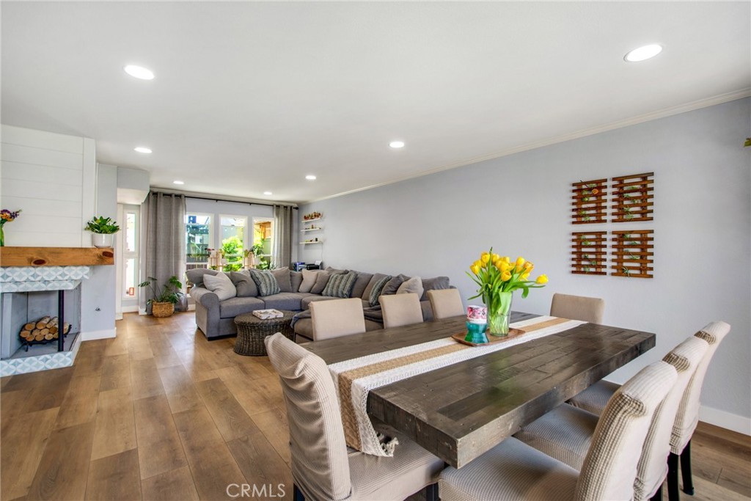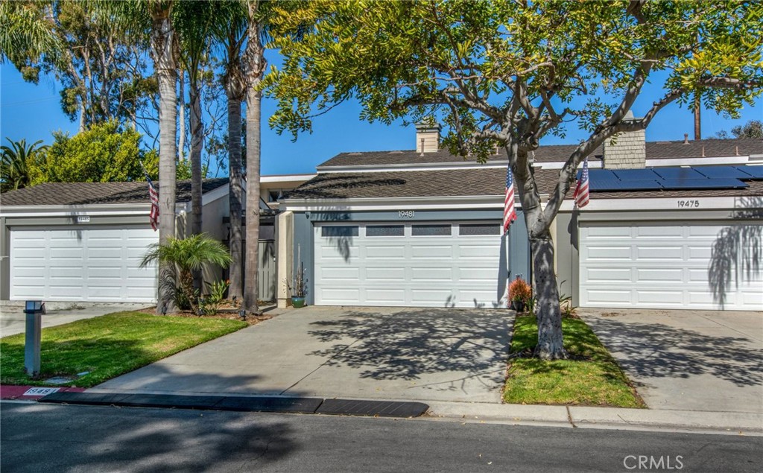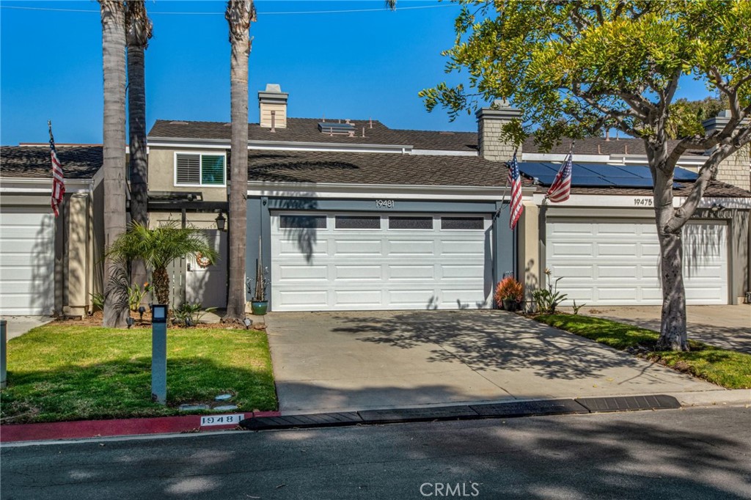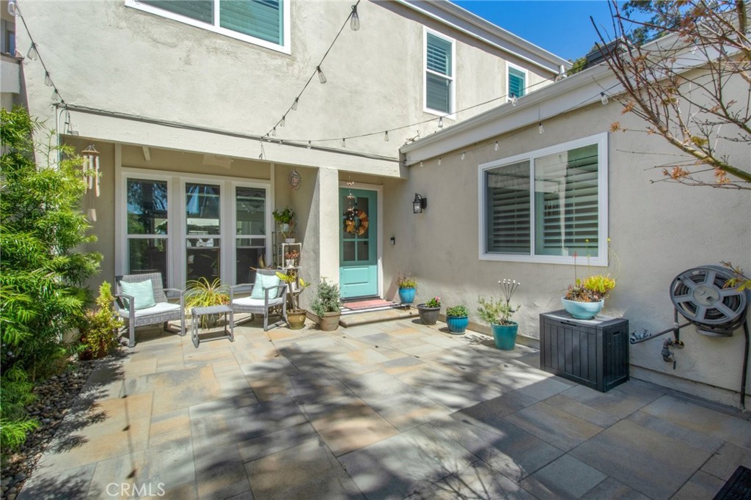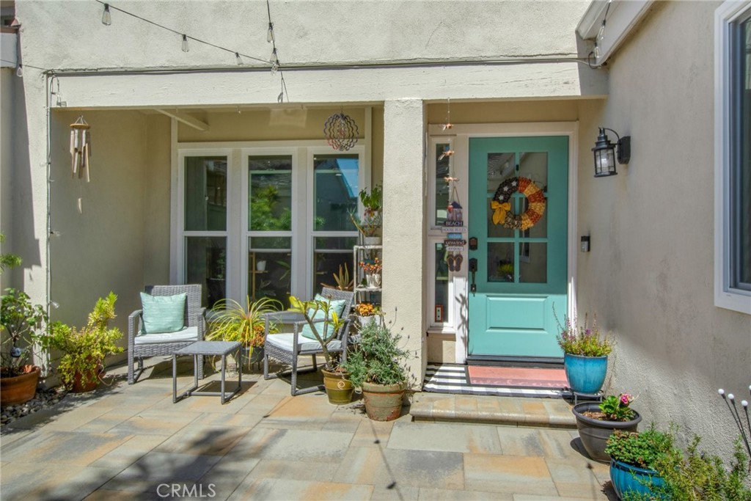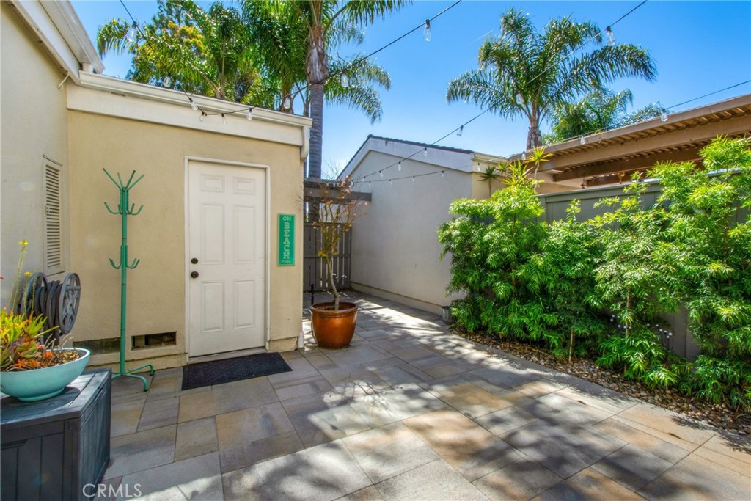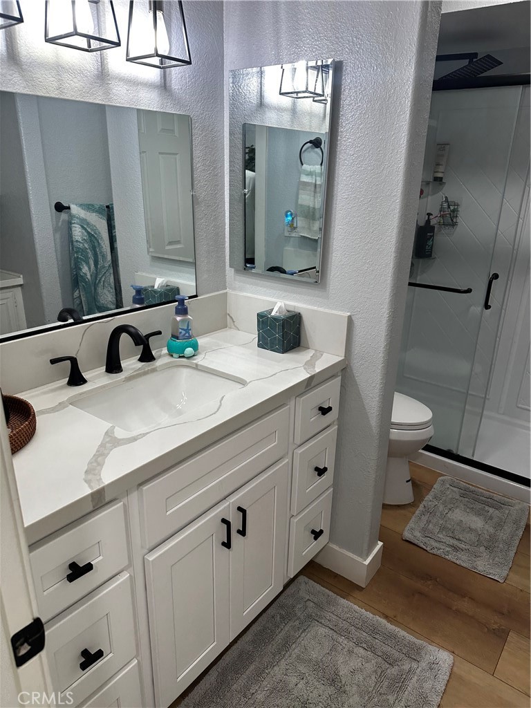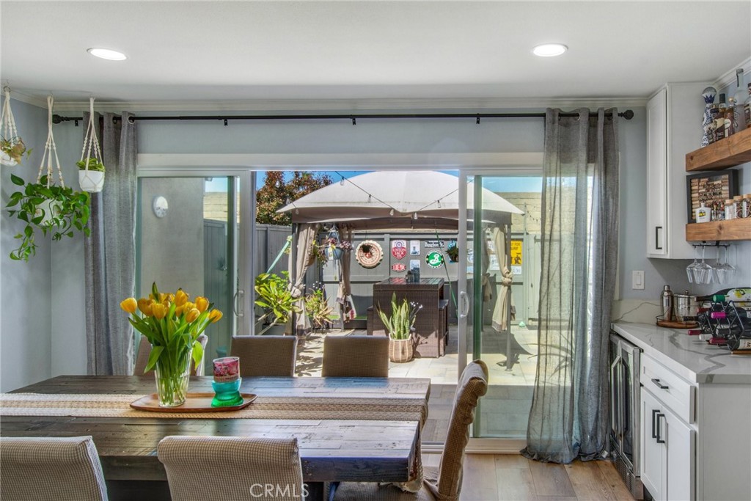19481 Sandcastle Lane, Huntington Beach, CA, US, 92648
19481 Sandcastle Lane, Huntington Beach, CA, US, 92648Basics
- Date added: Added 2日 ago
- Category: Residential
- Type: SingleFamilyResidence
- Status: Active
- Bedrooms: 4
- Bathrooms: 3
- Floors: 2, 2
- Area: 2260 sq ft
- Lot size: 3058, 3058 sq ft
- Year built: 1974
- Property Condition: Turnkey
- View: Neighborhood
- Subdivision Name: Beachwalk (BCWK)
- Zoning: R1
- County: Orange
- MLS ID: OC25084795
Description
-
Description:
**HIGHLY DESIRABLE "BEACHWALK" COMMUNITY!! HIDDEN GEM IN HB! 7 BLOCKS TO THE BEACH ** RARELY ON THE MARKET-THIS BEACHWALK "E" PLAN HAS 4BR/3BA w/1 BEDROOM & BATHROOM ON MAIN FLOOR! FRONT & BACK PATIOS. Home has been tastefully Upgraded. NEWER LARGE VINYL PLANK FLOORING throughout home. NEWER QUARTZ COUNTER TOPS & UPDATED dual pane windows & sliders. PLENTY OF SPACE TO ENJOY YOUR BEACH LIFE! Large FAMILY ROOM & KITCHEN ARE OPEN TO EACH OTHER w/Updated large sliding doors that open to the back patio w/room to entertain,relax & BBQ.Great OUTDOOR living space on both patios - AN ENTERTAINER'S DREAM! UPGRADED, Spacious Kitchen w/tons of storage, recessed lighting & large breakfast bar that sits 4 comfortably -OPEN to the Family Room.Livingroom area includes tastefully Upgraded Gas Fireplace w/Mantel.Dining area includes a bar with space for a wine refrigerator. Main floor bedroom is spacious w/large window, Ceiling fan & updated Vinyl Plank flooring. UPSTAIRS ARE 3 MORE LARGE BEDROOMS INCLUDING A PRIMARY BEDROOM W/ ENSUITE. The spacious & private PRIMARY BR has VAULTED CEILINGS & is located at the rear of the house. EXPANSIVE ENSUITE BATHROOM W/ DRESSING AREA that includes a large updated dual sink vanity & two upgraded custom mirrored closet sliding doors. Walk-in shower. Both second floor guest rooms are spacious & bright w/Large mirrored sliding closets, windows & Vaulted Ceilings. The 2nd floor Hall Bathroom has a tub/shower & upgraded Vanity. Large 2 car garage located off the front patio contains a Newer Tankless water heater & home water filtration system. Newer front load washer and dryer. Plenty of room to store bikes, beach toys & more! Enjoy Resort Style Living at BEACHWALK-w/5 Swimming Pools (1 Jr. Olympic with LAP Lanes) Jacuzzi, Men & Women's Sauna, 2 updated Clubhouses, Sand Volleyball, Walking Trails. One Clubhouse has a Pool Table, Library & Large TV! The Main Clubhouse (used for private party events & rented by the owner) has a FULL Kitchen, Tables/Chairs, Bathrooms. BEACHWALK has numerous walking trails & beautiful trees throughout! Walk/bike to award Winning schools! Close to The Huntington Club (golf, tennis, pickleball & fine dining). Walking Distance to Dog Beach, Seacliff Shopping Center & Views of HB Sunsets! WALK/BIKE TO THE BEACH, DOWNTOWN MAIN ST with many Fine Dining Restaurants, Coffee Shops, retail stores and more! Blocks from Pacific City - upscale restaurants, shops and much more! THIS IS AN AMAZING HOME IN MOVE IN CONDITION!!
Show all description
Location
- Directions: Off Goldenwest entrance between Palm & Yorktown
- Lot Size Acres: 0.0702 acres
Building Details
- Structure Type: House
- Water Source: Public
- Architectural Style: MidCenturyModern
- Lot Features: ZeroToOneUnitAcre
- Open Parking Spaces: 2
- Sewer: PublicSewer
- Common Walls: TwoCommonWallsOrMore
- Construction Materials: Stucco
- Foundation Details: Slab
- Garage Spaces: 2
- Levels: Two
- Floor covering: Vinyl
Amenities & Features
- Pool Features: Community,Association
- Parking Features: Concrete,GarageFacesFront,Garage
- Security Features: CarbonMonoxideDetectors,SmokeDetectors,SecurityGuard
- Patio & Porch Features: Concrete,Patio
- Spa Features: Association,Community
- Parking Total: 4
- Roof: Composition
- Association Amenities: BilliardRoom,Clubhouse,MaintenanceGrounds,Insurance,Management,MaintenanceFrontYard,Pool,PetRestrictions,SpaHotTub,Security
- Utilities: SewerConnected,WaterConnected
- Window Features: DoublePaneWindows,Skylights
- Cooling: None
- Door Features: MirroredClosetDoors,SlidingDoors
- Fireplace Features: Gas,LivingRoom
- Heating: Central
- Interior Features: BreakfastBar,BuiltInFeatures,CeilingFans,CathedralCeilings,DryBar,SeparateFormalDiningRoom,Pantry,QuartzCounters,RecessedLighting,Storage,BedroomOnMainLevel,PrimarySuite
- Appliances: Dishwasher,ElectricOven,ElectricRange,Microwave,Refrigerator,RangeHood,TanklessWaterHeater,WaterPurifier,Dryer,Washer
Nearby Schools
- Middle Or Junior School: Dwyer
- Elementary School: Smith
- High School: Huntington Beach
- High School District: Huntington Beach Union High
Expenses, Fees & Taxes
- Association Fee: $583.82
Miscellaneous
- Association Fee Frequency: Monthly
- List Office Name: PK Real Estate & Investments
- Listing Terms: Cash,CashToNewLoan,Conventional,VaLoan
- Common Interest: PlannedDevelopment
- Community Features: StreetLights,Suburban,Pool
- Exclusions: wine fridge in bar area -maybe negotiable
- Inclusions: Refrigeration, washer & dryer, home water filtration system in garage
- Virtual Tour URL Branded: https://media.snaprealphoto.com/sites/rxaevoo/unbranded
- Attribution Contact: 714-319-2042

