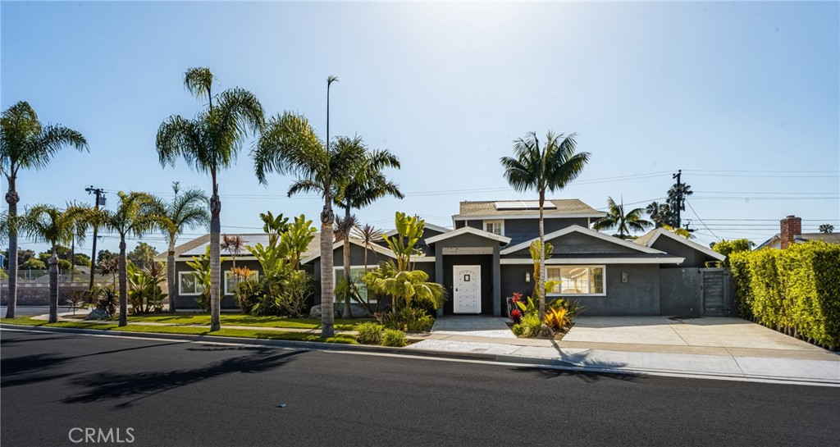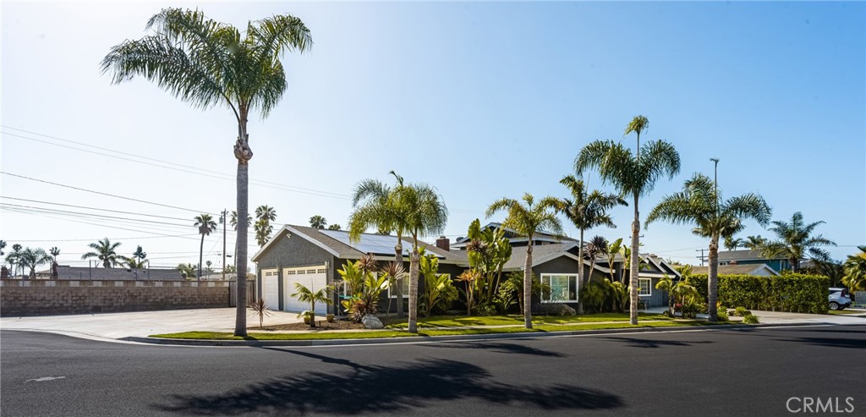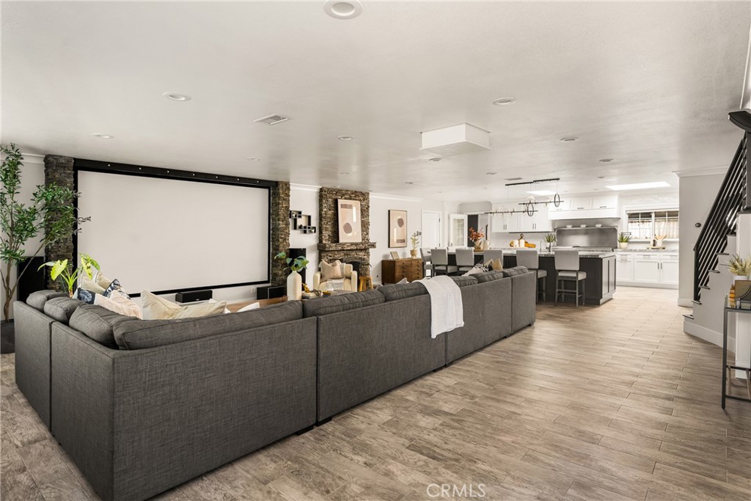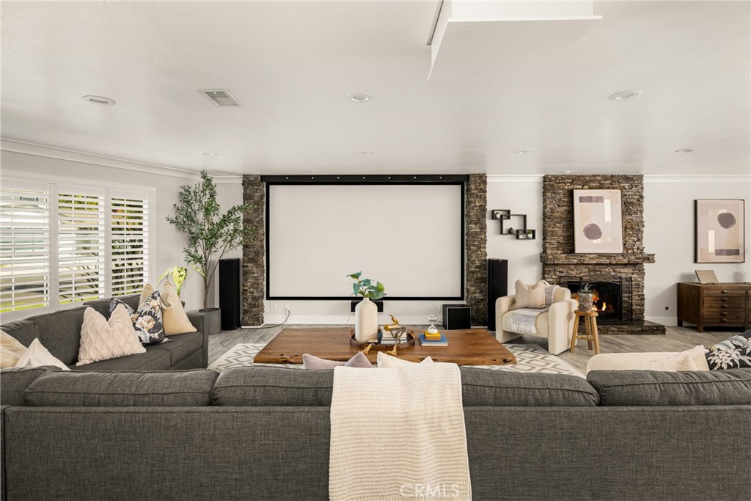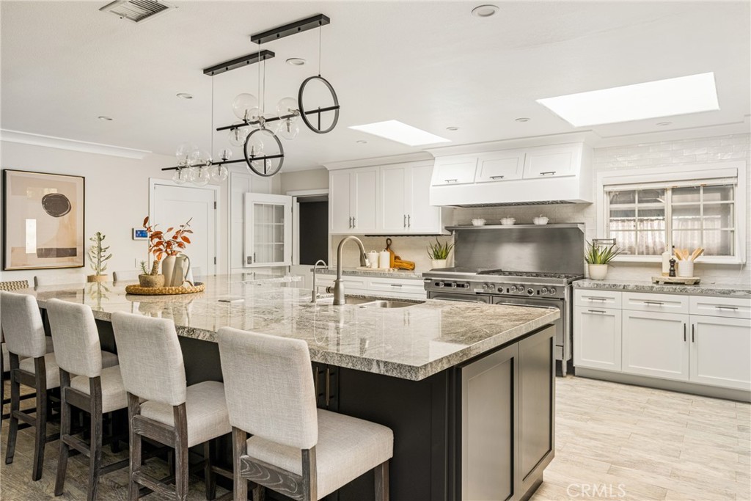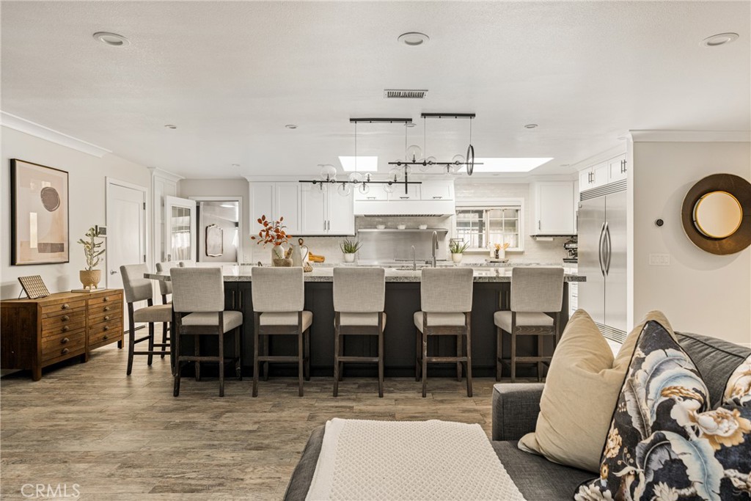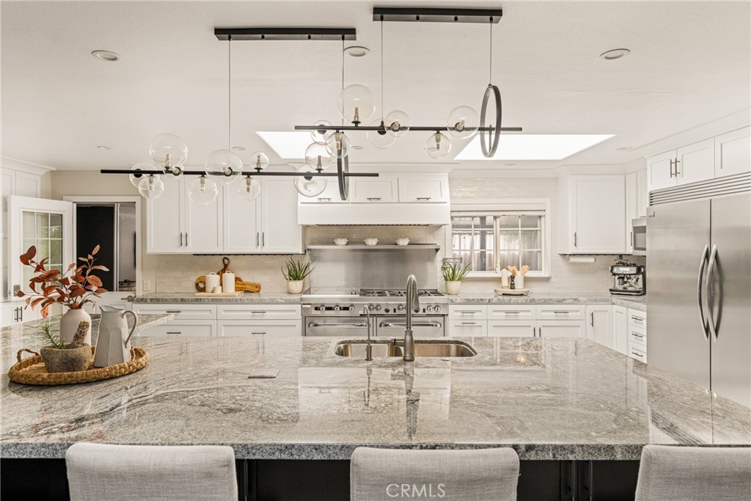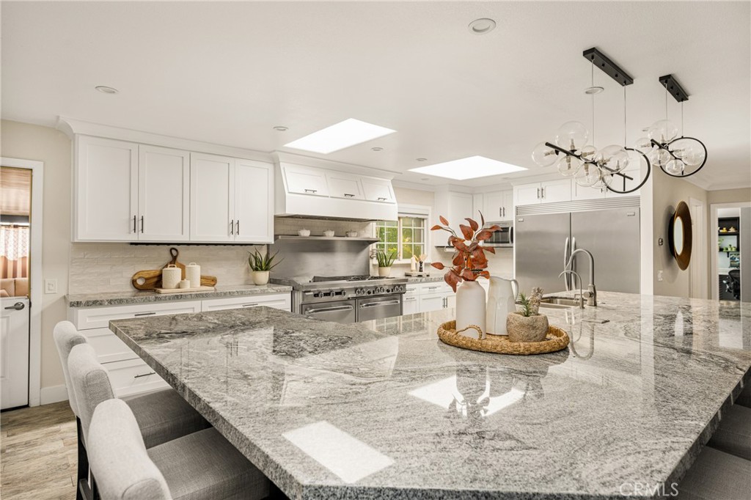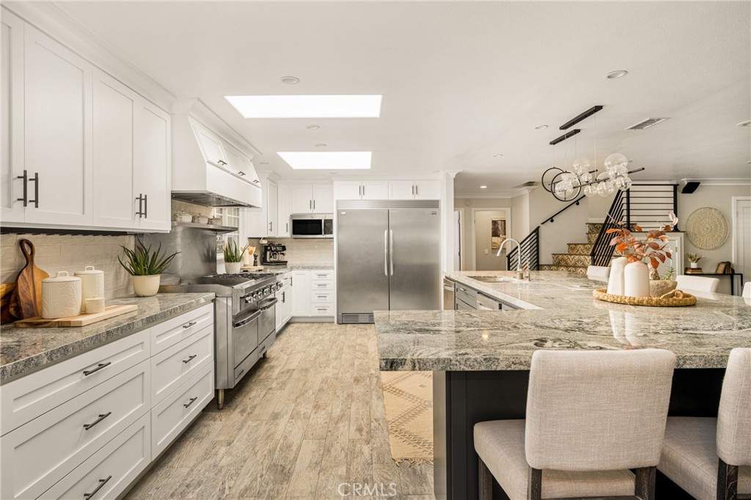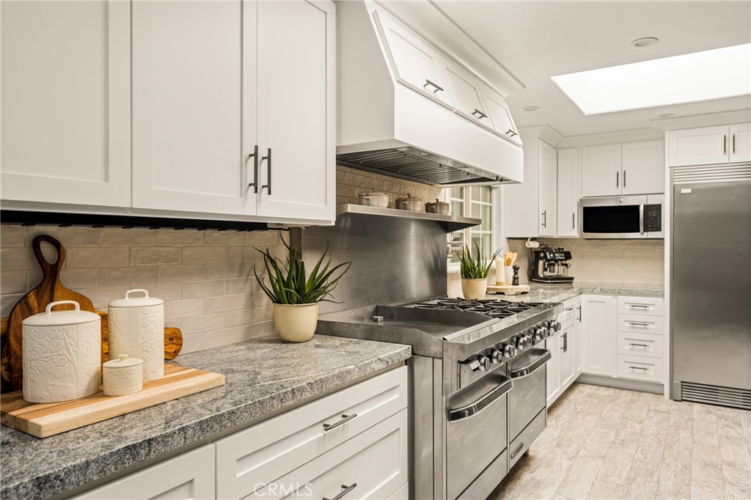20402 Seven Seas Lane, Huntington Beach, CA, US, 92646
20402 Seven Seas Lane, Huntington Beach, CA, US, 92646Basics
- Date added: Added 17時間 ago
- Category: Residential
- Type: SingleFamilyResidence
- Status: Active
- Bedrooms: 4
- Bathrooms: 4
- Half baths: 1
- Floors: 2, 2
- Area: 2676 sq ft
- Lot size: 10250, 10250 sq ft
- Year built: 1963
- Property Condition: Turnkey
- View: Neighborhood
- Subdivision Name: Pacific Sands (Dean/Broc) (PSAN)
- County: Orange
- MLS ID: PW25114669
Description
-
Description:
Live the resort lifestyle every day in this tropical coastal retreat just over a mile from the beach! Nestled on a rare 10,250 SqFt corner cul-de-sac lot in Huntington Beach’s sought-after Pacific Sands, this expanded & luxuriously upgraded home features a main-floor primary suite making it ideal for those seeking comfort, functionality & resort-style living. The backyard is a showstopper—featuring a stunning lagoon-style pool with spa, waterfalls, grottos, waterslide, and natural rockscapes, plus a California room with full outdoor kitchen & bar—bringing vacation vibes to your own backyard. Designed for the modern entertainer, the expansive open-concept great room features a full home theater setup and a stacked stone fireplace, and flows seamlessly into a chef-inspired kitchen. Highlights include shaker cabinetry, chic subway backsplash, oversized 12-seat island, and commercial-grade appliances: 6-burner Southbend range with griddle, dual dishwashers, and built-in Frigidaire Gallery refrigerator/freezer. A walk-in pantry with refrigerator leads to the deep 3-car garage, offering ample room for vehicles & a potential workshop. With two driveways & gated side yard access, there’s dedicated space for an RV, boat and up to 7 cars—rare in this neighborhood. The main floor primary suite feels like a 5-star hotel offering dual walk-in closets, thoughtful laundry built-ins and a newly renovated spa-like bath with Toto Washlet and a luxurious wet room featuring rain shower and soaking tub. A secondary downstairs bedroom with French doors enjoys pool views and access to a full bathroom. Upstairs find a cozy loft, two additional bedrooms, and a full bathroom, a versatile layout for families or guests. Step outside to your private backyard oasis where additional highlights include an outdoor TV, shower, dedicated pool bathroom, and a pool equipment room with a dryer for beach towels. This 2,676 SqFt home lives like nearly 3,000 SqFt, since non-permitted build-outs add approx 315 SqFt of usable space and include walk-in pantry, pool bath & storage room. Fully powered by Tesla solar (10kw, Paid in Full) with EV charger in the garage, this property delivers smart value & long-term savings. Ideally located near highly-rated schools, renowned surf spots, and the popular shopping & dining destinations of Main Street. Experience the ultimate South Huntington Beach lifestyle & everything Surf City has to offer! Only one like this...so schedule your showing before it’s gone!
Show all description
Location
- Directions: Beach Blvd./Indianapolis Ave.
- Lot Size Acres: 0.2353 acres
Building Details
Amenities & Features
- Pool Features: InGround,Private
- Parking Features: Driveway,RvAccessParking,RvCovered,GarageFacesSide
- Patio & Porch Features: Covered,Patio,Stone
- Parking Total: 3
- Utilities: CableAvailable,ElectricityAvailable,ElectricityConnected,NaturalGasAvailable,NaturalGasConnected,PhoneConnected,SewerConnected,WaterAvailable,WaterConnected
- Window Features: PlantationShutters
- Cooling: CentralAir
- Door Features: PanelDoors
- Fireplace Features: LivingRoom
- Interior Features: BreakfastBar,DryBar,OpenFloorplan,Pantry,RecessedLighting,WiredForSound,BedroomOnMainLevel,MainLevelPrimary,WalkInPantry
- Laundry Features: WasherHookup,ElectricDryerHookup,GasDryerHookup
- Appliances: SixBurnerStove,Barbecue,Dishwasher,Disposal,GasRange,Microwave,Refrigerator,RangeHood
Nearby Schools
- Middle Or Junior School: Sowers
- Elementary School: Peterson
- High School: Edison
- High School District: Huntington Beach Union High
Expenses, Fees & Taxes
- Association Fee: 0
Miscellaneous
- List Office Name: Coldwell Banker Realty
- Listing Terms: Cash,CashToNewLoan,Conventional
- Common Interest: PlannedDevelopment
- Community Features: Curbs,StreetLights,Sidewalks
- Virtual Tour URL Branded: https://youtu.be/uzYT-d0SQr4
- Attribution Contact: 714-402-4212

