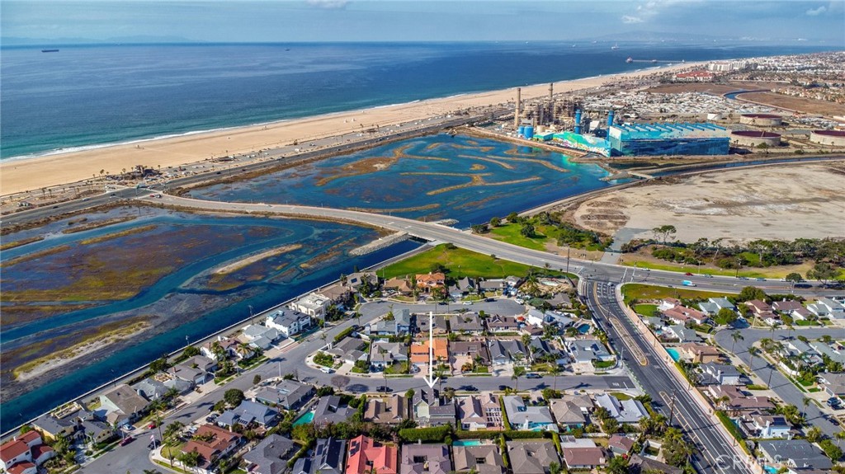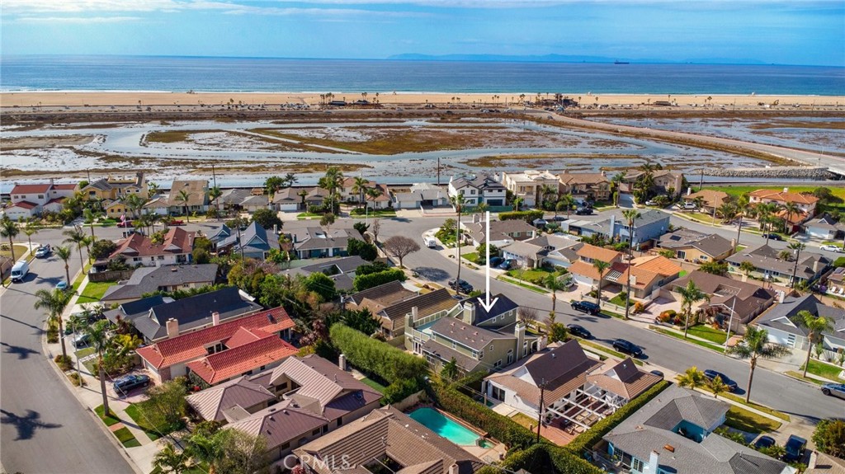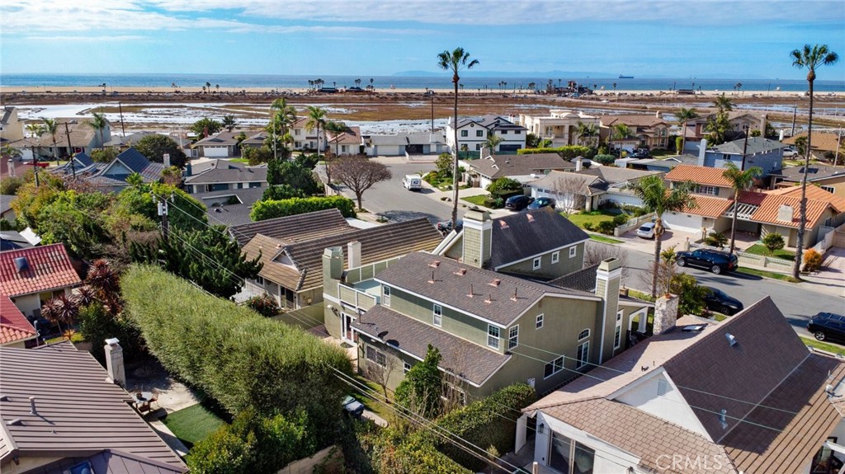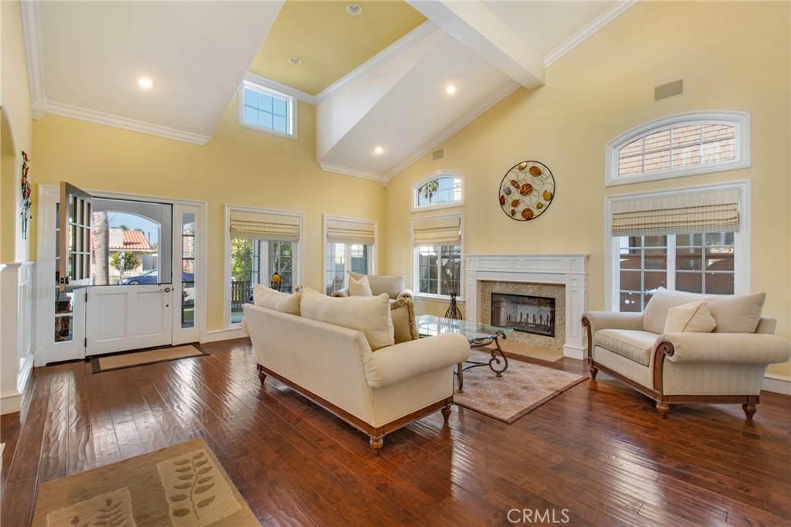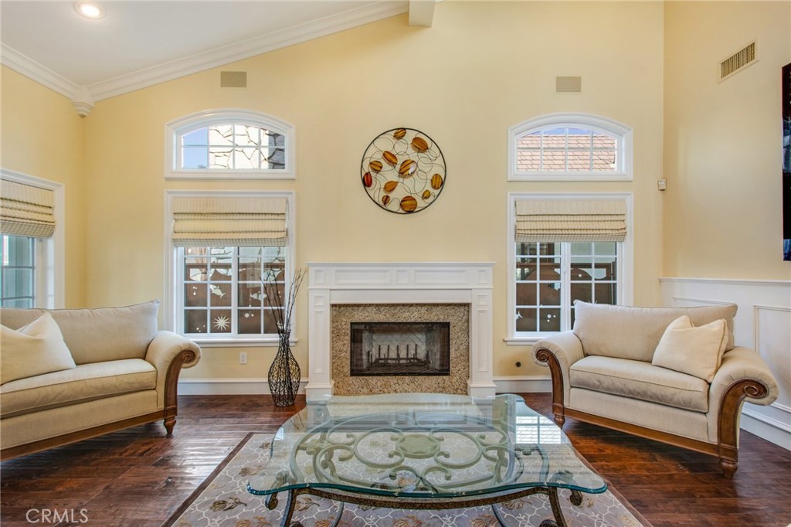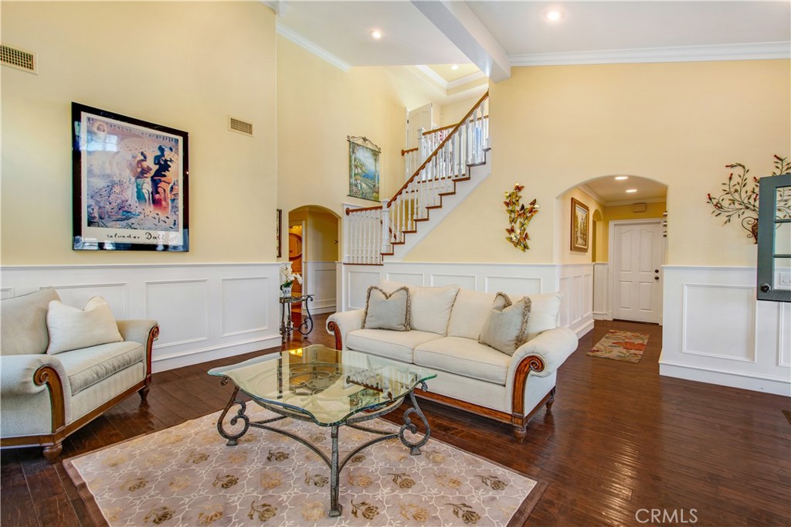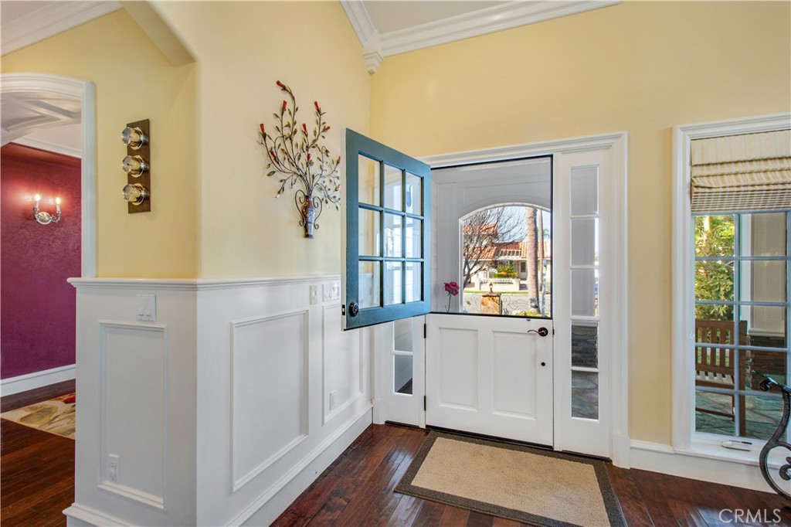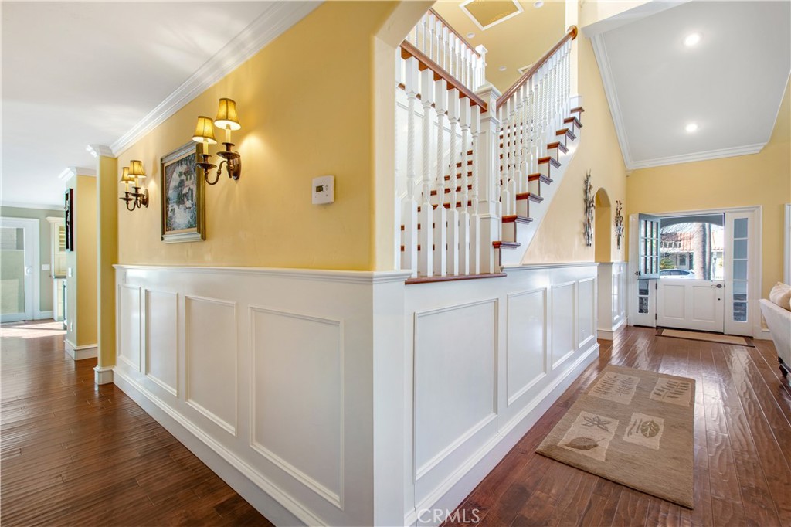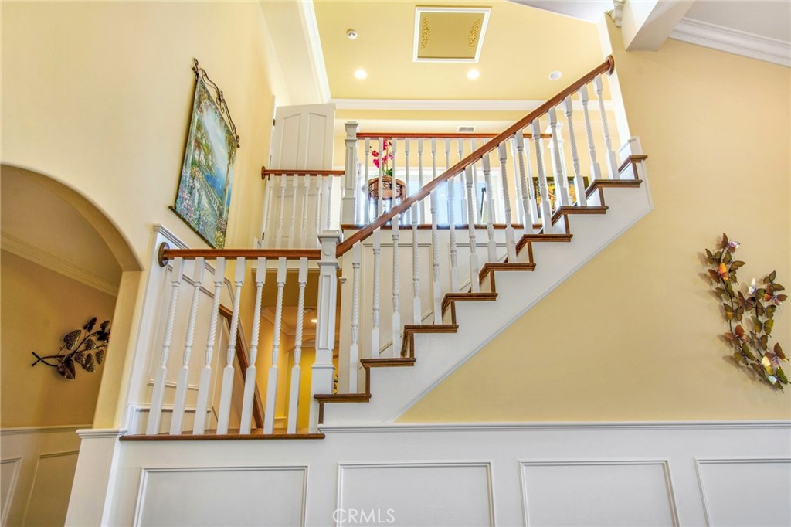22052 Susan Lane, Huntington Beach, CA, US, 92646
22052 Susan Lane, Huntington Beach, CA, US, 92646Basics
- Date added: Added 2日 ago
- Category: Residential
- Type: SingleFamilyResidence
- Status: Active
- Bedrooms: 4
- Bathrooms: 4
- Half baths: 1
- Floors: 2, 1
- Area: 3373 sq ft
- Lot size: 6000, 6000 sq ft
- Year built: 2006
- View: Ocean,PeekABoo
- Subdivision Name: Newport West (NEWP)
- County: Orange
- MLS ID: OC25122063
Description
-
Description:
This custom-built Hampton beach house masterpiece seamlessly blends comfort with entertainment, showcasing exceptional craftsmanship and premium features throughout with no detail spared. Four spacious bedrooms, three and a quarter elegantly designed bathrooms, and a gourmet kitchen: A chef's dream, equipped with a 6-burner Thermador range plus griddle, Thermador microwave oven, dishwasher, and brand-new built-in Monogram refrigerator and freezer units. Top-of-the-line Rohl faucets and stainless-steel appliances complete this culinary haven. Spacious family room and formal living room both with fireplaces, built-in JBL surround sound speakers, complete data, audio, video, and optical wiring, perfect for movie nights or entertainment. The luxurious primary suite boasts yet another cozy fireplace, recessed wall-mounted LG smart TV, and French doors leading to an expansive 600 sq.ft. deck is complete with an outdoor fireplace and TV connections. The spa-like bathroom offers a tub for ultimate relaxation. And a separate walk-in shower with multiple shower heads. Plush new carpet is in the three downstairs bedrooms and the primary bedroom’s walk-in closet. Hardwood maple floors and custom crown molding are throughout the home. A spacious 309 sq.ft room/studio, ideal for work or play smart home & connectivity: High resolution, hardwired cameras with complete data, audio, video, and optical wiring throughout the home—professionally landscaped backyard and front yard with custom wrought-iron fencing and a slate porch and driveway—Built-in Whirlpool washer and dryer. With its unbeatable location just a short walk to the sand and waves, this home offers the perfect blend of coastal living and modern craftsman luxury. Don't miss your chance to own a slice of paradise in Huntington Beach!
Show all description
Location
- Directions: South on Magnolia Left on Banning right on Susan Ln
- Lot Size Acres: 0.1377 acres
Building Details
- Structure Type: House
- Architectural Style: CapeCod
- Lot Features: FrontYard,SprinklersInRear,SprinklersInFront,Lawn,Landscaped,Yard
- Open Parking Spaces: 2
- Sewer: PublicSewer
- Common Walls: NoCommonWalls
- Construction Materials: Unknown,WoodSiding
- Fencing: Block,WroughtIron
- Garage Spaces: 2
- Levels: Two
- Other Structures: Storage
- Floor covering: Wood
Amenities & Features
- Pool Features: None
- Parking Features: DirectAccess,DoorSingle,Driveway,Garage,GarageDoorOpener
- Patio & Porch Features: Concrete,Deck,FrontPorch,Rooftop
- Spa Features: None
- Parking Total: 4
- Utilities: CableConnected,ElectricityConnected,NaturalGasConnected,PhoneAvailable,WaterAvailable,WaterConnected
- Window Features: Blinds
- Cooling: None
- Door Features: FrenchDoors
- Exterior Features: Lighting
- Fireplace Features: FamilyRoom,LivingRoom,PrimaryBedroom,Outside
- Heating: ForcedAir
- Interior Features: Balcony,CeilingFans,CrownMolding,CathedralCeilings,SeparateFormalDiningRoom,GraniteCounters,HighCeilings,PanelingWainscoting,RecessedLighting,WiredForSound,Attic,BedroomOnMainLevel,JackAndJillBath,Loft,PrimarySuite,WalkInClosets
- Laundry Features: LaundryRoom
- Appliances: SixBurnerStove,BuiltInRange,DoubleOven,Dishwasher,GasRange,Microwave,Refrigerator,TanklessWaterHeater
Nearby Schools
- High School District: Huntington Beach Union High
Expenses, Fees & Taxes
- Association Fee: 0
Miscellaneous
- List Office Name: Compass
- Listing Terms: CashToNewLoan
- Common Interest: None
- Community Features: Biking,Curbs,StreetLights
- Attribution Contact: 714 916-3690


