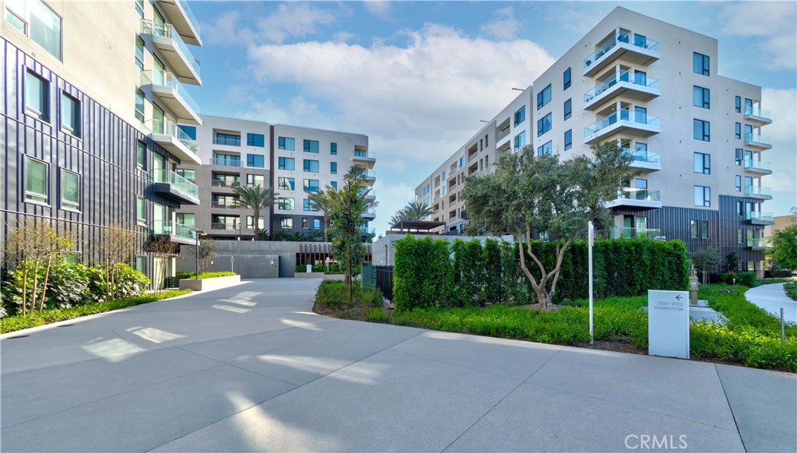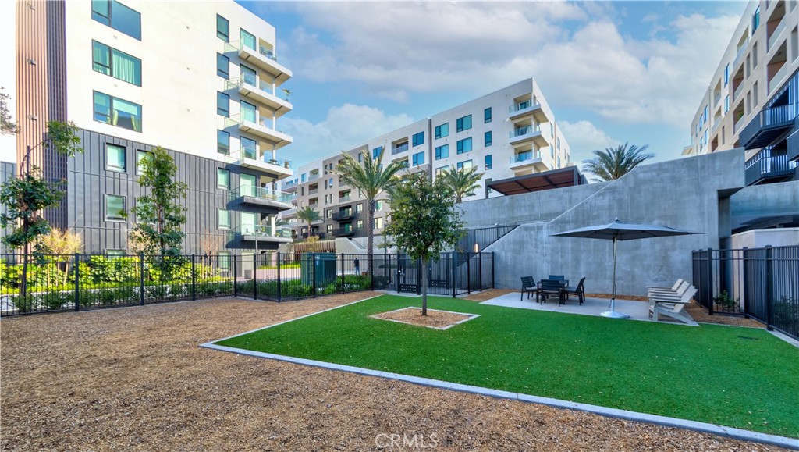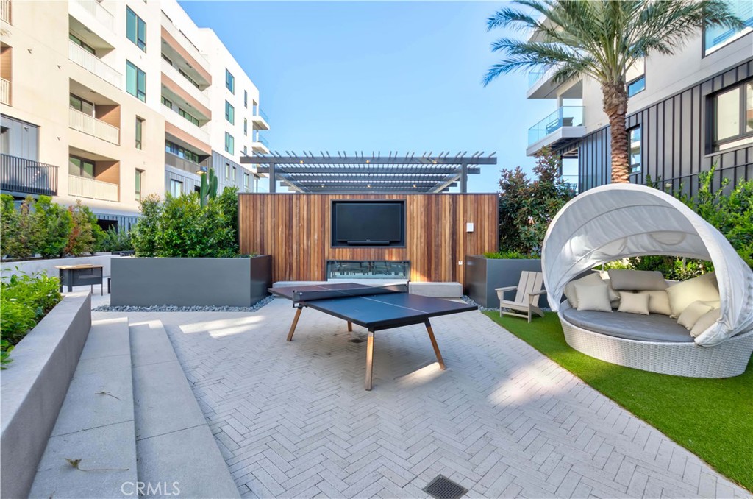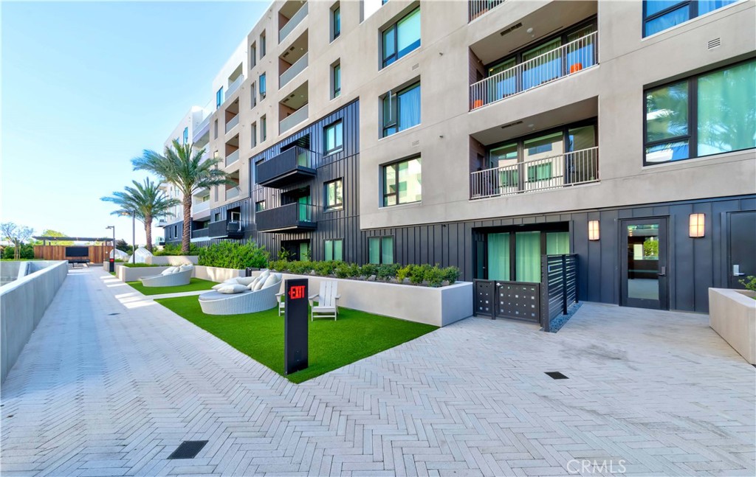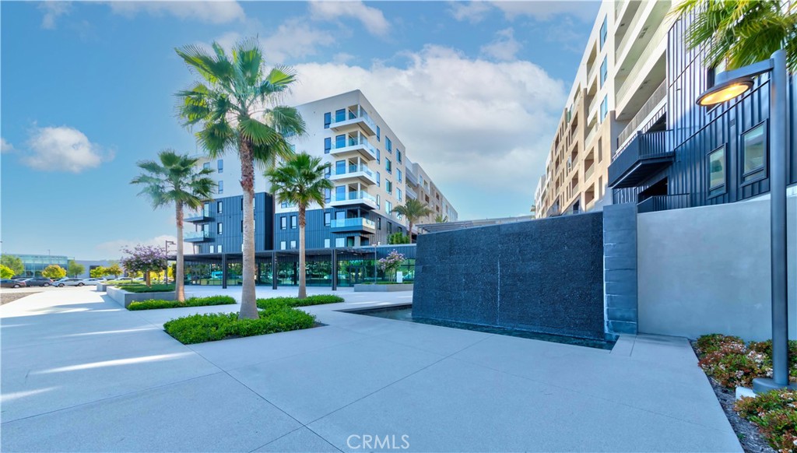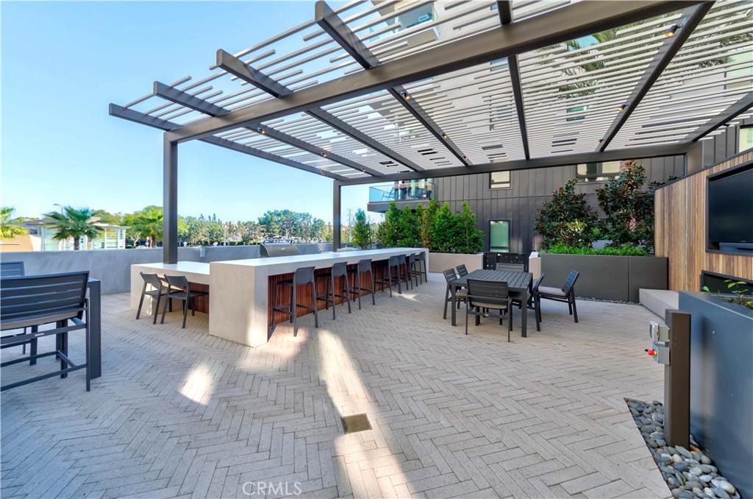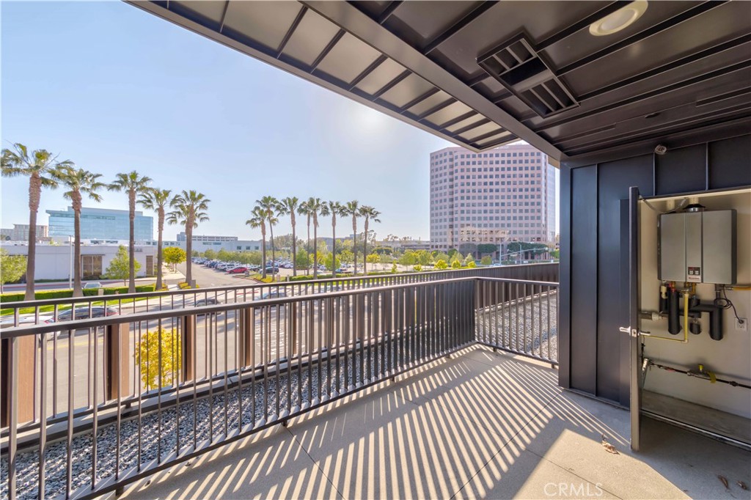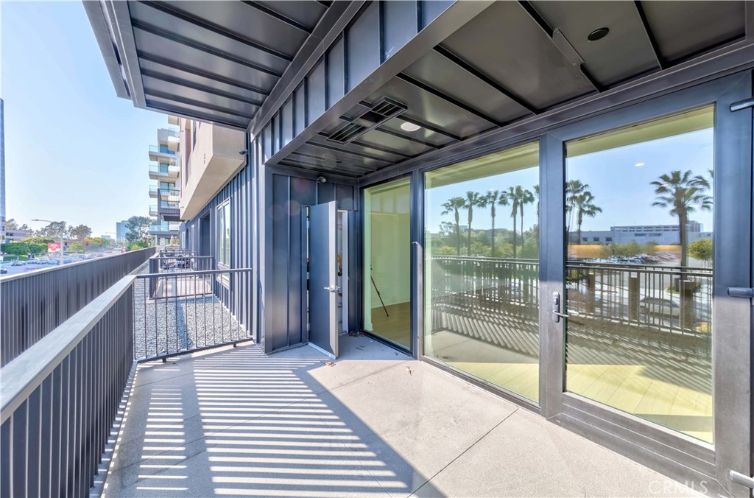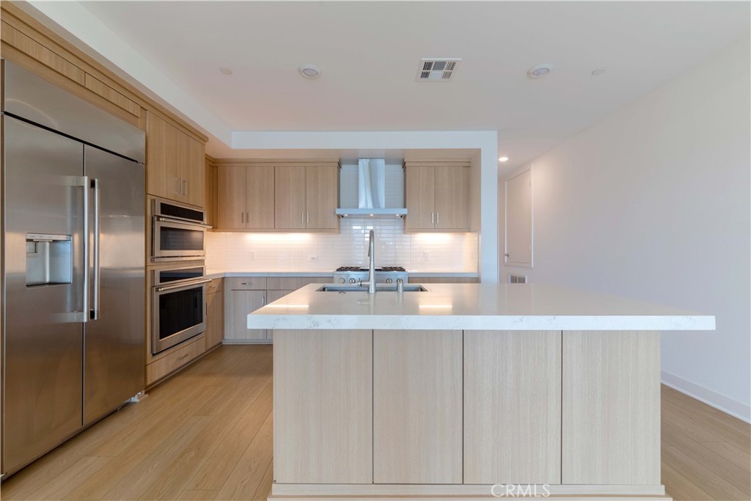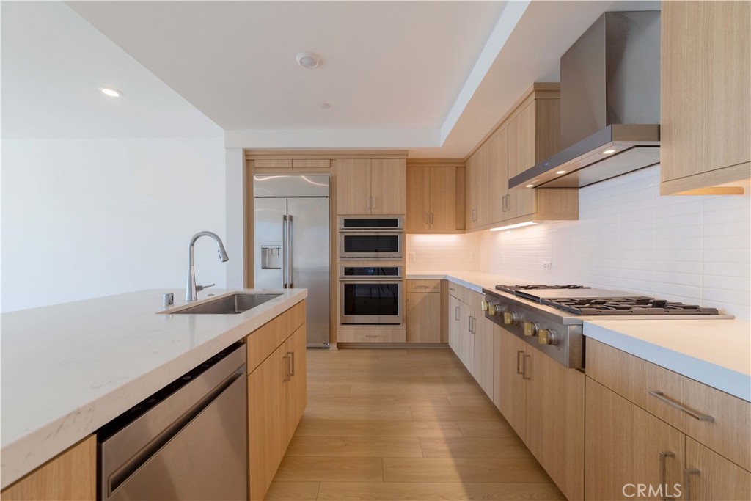2207 Rivington, Irvine, CA, US, 92612
2207 Rivington, Irvine, CA, US, 92612Basics
- Date added: Added 24時間 ago
- Category: ResidentialLease
- Type: Condominium
- Status: Active
- Bedrooms: 1
- Bathrooms: 2
- Half baths: 1
- Floors: 1, 2
- Area: 1410 sq ft
- Lot size: 0 sq ft
- Year built: 2024
- Property Condition: UpdatedRemodeled,Turnkey
- View: CityLights
- County: Orange
- Lease Term: TwentyFourMonths
- MLS ID: PW25080621
Description
-
Description:
Lexington at Central Park West Association was Built by LENNAR in 2024. Enter thru the Secured Access Building, take Elevator to the 2nd floor, entry welcomes by Open Floor Plan from Kitchen with Island to Wood Flooring Living room and out to the Private Patio. Huge Master Suite with double Vanity Master Bath and Walk-in Shower and Walk-in Closet. Inside Laundry by Guest Bath, Newer Gourmet Kitchen with High-end Stainless Steel Kitchen Appliances, automatic Fire Sprinkler System, unit floors are constructed of Reinforced Concrete, Double Pane windows and Sliding Doors. Nothing but the best! Enjoy your own Central Park West of approx 1,275 homes, an Urban Living Environment, a Resort-like amazing Resident Exclusive Amenities include Private RecreDog Park. City of Irvine intends to build overhead Pedestrian Bridge at the corner of Jamboree Rd and Michelson Dr to connect residents to opposite side commercial uses of restaurants and shops!
Show all description
Location
- Directions: 405 Fwy at the corner of Jamboree Rd & Michelson Dr
- Lot Size Acres: 0 acres
Building Details
- Structure Type: House
- Water Source: Other
- Architectural Style: Contemporary
- Lot Features: CloseToClubhouse
- Sewer: PublicSewer
- Common Walls: TwoCommonWallsOrMore
- Construction Materials: Drywall,Frame,Glass,Other,Concrete,Stucco,CopperPlumbing
- Fencing: None
- Foundation Details: ConcretePerimeter
- Garage Spaces: 1
- Levels: One
- Floor covering: Carpet, Wood
Amenities & Features
- Pool Features: Community,SeeRemarks,Association
- Parking Features: Assigned,ControlledEntrance,Concrete,ElectricGate,ElectricVehicleChargingStations,Guest,Gated,CommunityStructure
- Security Features: SecuritySystem,ClosedCircuitCameras,CarbonMonoxideDetectors,FireDetectionSystem,FireSprinklerSystem,SecurityGate,KeyCardEntry,SmokeDetectors
- Patio & Porch Features: Concrete,Covered,Open,Patio
- Spa Features: Association,Community,SeeRemarks
- Accessibility Features: AdaptableForElevator,NoStairs,AccessibleDoors
- Parking Total: 1
- Roof: None
- Association Amenities: Clubhouse,DogPark,FitnessCenter,MaintenanceFrontYard,Barbecue,Pool,SpaHotTub
- Utilities: ElectricityConnected,NaturalGasConnected,SewerConnected,WaterConnected
- Window Features: CustomCoverings,DoublePaneWindows,RollerShields,Screens,TintedWindows
- Cooling: CentralAir
- Door Features: InsulatedDoors,SlidingDoors
- Electric: Standard
- Exterior Features: Lighting
- Fireplace Features: None
- Furnished: Unfurnished
- Heating: Central
- Interior Features: BreakfastBar,Balcony,EatInKitchen,Elevator,HighCeilings,OpenFloorplan,QuartzCounters,RecessedLighting,WalkInClosets
- Laundry Features: Inside,LaundryCloset,Stacked
- Appliances: BuiltInRange,ConvectionOven,Dishwasher,ExhaustFan,GasCooktop,Disposal,Refrigerator,RangeHood,TanklessWaterHeater,WaterToRefrigerator,Dryer,Washer
Nearby Schools
- Middle Or Junior School: McFadden
- Elementary School: Monroe
- High School: Century
- High School District: Santa Ana Unified
Expenses, Fees & Taxes
- Association Fee: $175
- Security Deposit: $4,300
- Pet Deposit: 0
Miscellaneous
- Association Fee Frequency: Monthly
- List Office Name: Giving Tree Realty Group Inc
- Listing Terms: Contract,LeaseOption
- Community Features: DogPark,Park,StreetLights,Sidewalks,Urban,Pool
- Inclusions: Includes refrigerator, washer and dryer
- Attribution Contact: shannonsung2000@yahoo.com
- Rent Includes: AssociationDues,Pool

