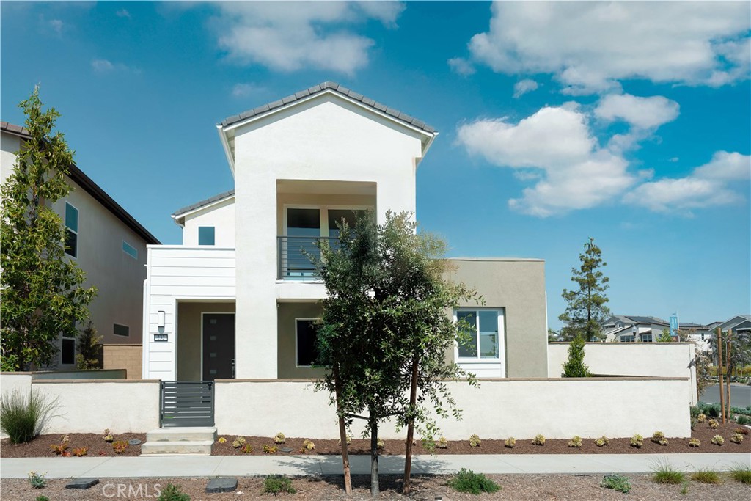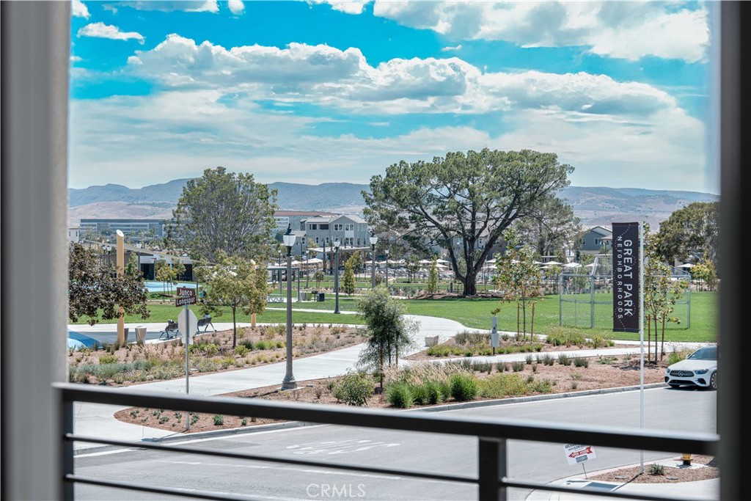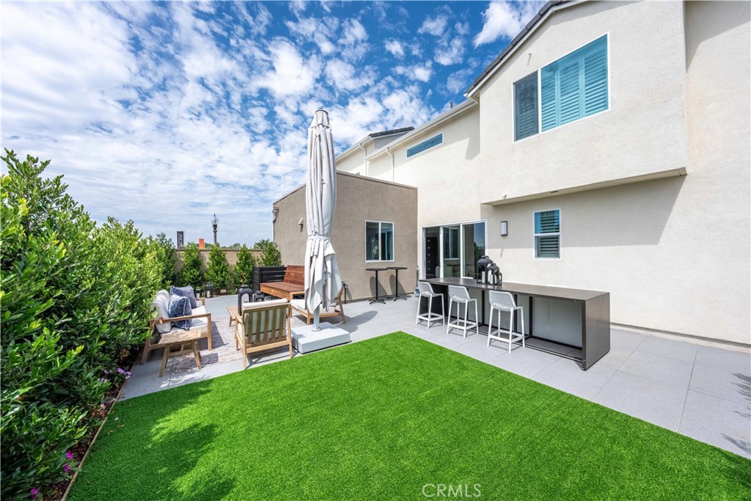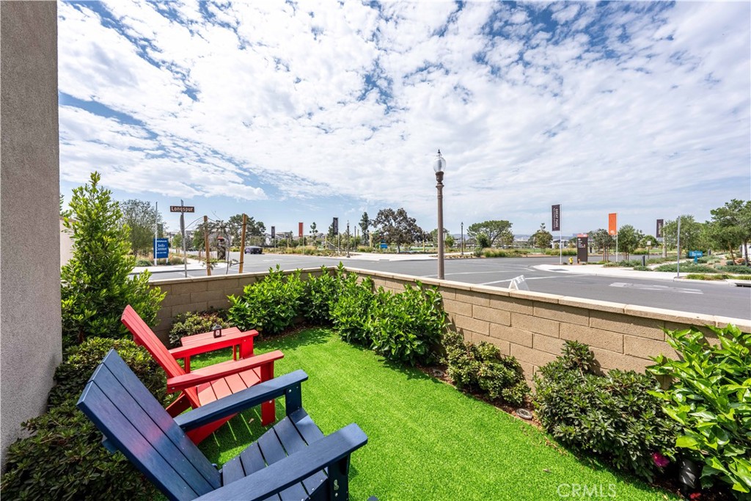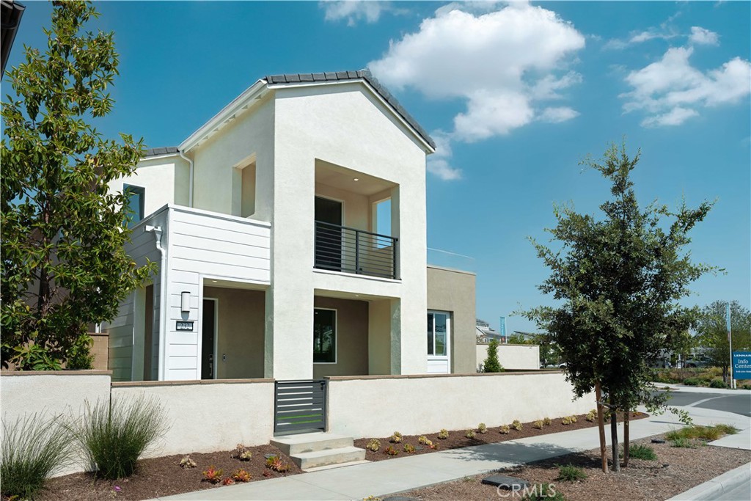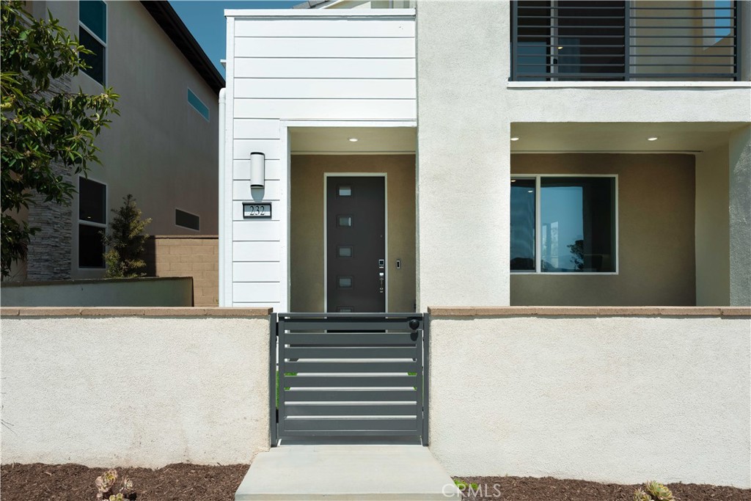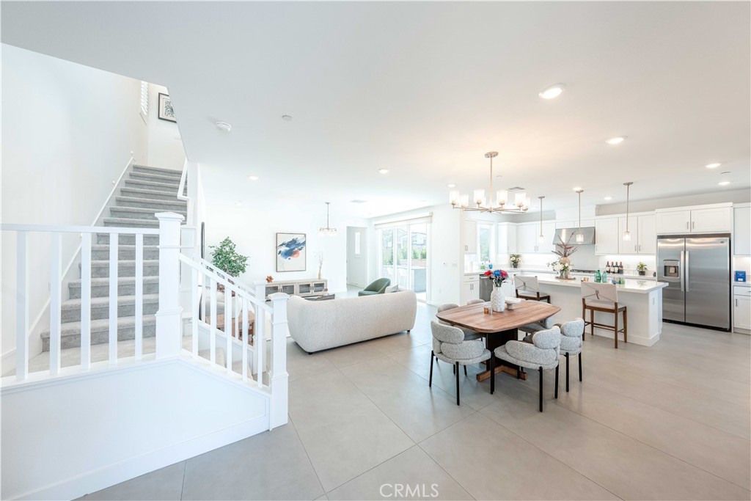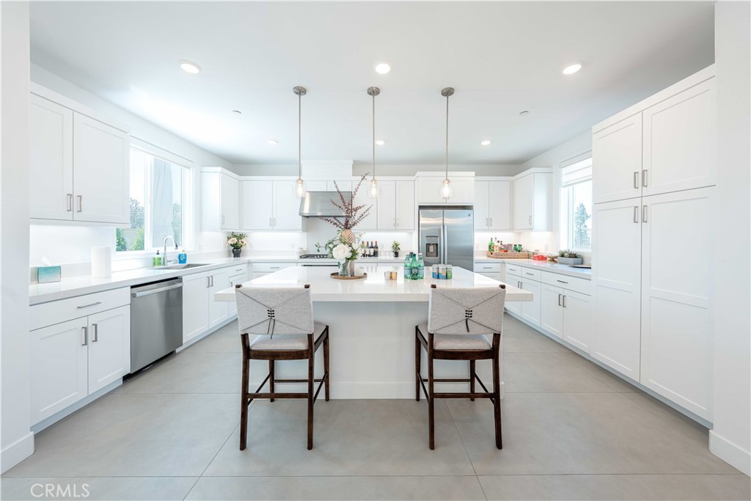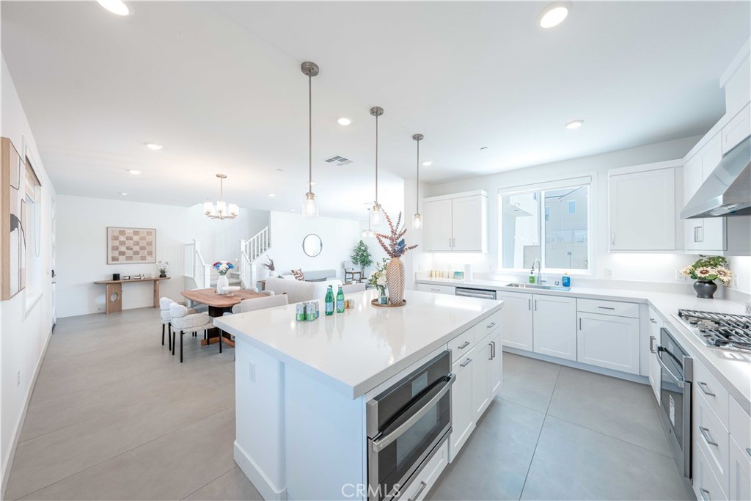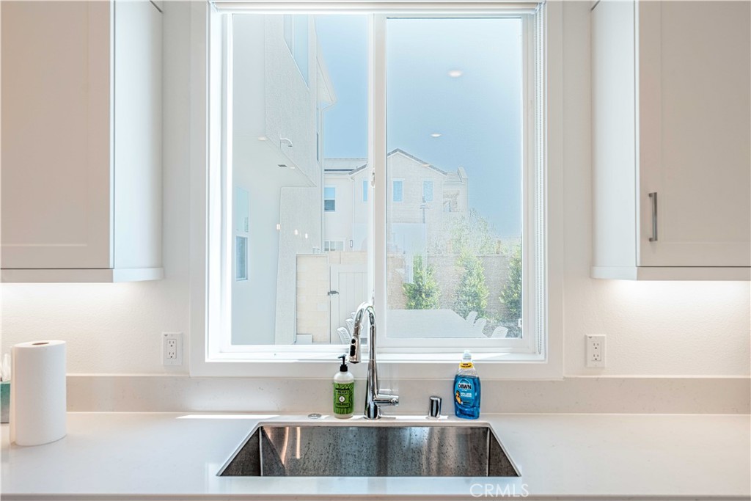232 Junco, Irvine, CA, US, 92618
232 Junco, Irvine, CA, US, 92618Basics
- Date added: Added 11時間 ago
- Category: Residential
- Type: Condominium
- Status: Active
- Bedrooms: 4
- Bathrooms: 3
- Half baths: 1
- Floors: 2, 2
- Area: 2073 sq ft
- Year built: 2025
- Property Condition: Turnkey
- View: ParkGreenbelt,Panoramic,Pool
- Subdivision Name: Selene
- County: Orange
- MLS ID: OC25148078
Description
-
Description:
Discover unparalleled living in this brand-new, two-story home, ideally situated on one of the largest lots overlooking Luna Park at Great Park Neighborhoods. Imagine waking up to stunning, unobstructed park views right across the street from the community's largest green space. The inviting, open-concept layout on the first floor, adorned with luxurious tile, is perfect for seamless entertaining and everyday multitasking.
Upstairs, you'll find four spacious bedrooms, including a luxurious owner's suite featuring a walk-in closet, an en-suite bathroom, and private deck access—your personal oasis. A two-bay, epoxy-floored garage completes the home.
Oversized lot with spacious backyard is an entertainer's dream, offering an oversized brick patio with a lounge area and a large umbrella, ready for your next gathering. But the true gem is the location. Step out onto your front porch or master balcony and soak in the spectacular views of Luna Park. Enjoy 13 acres of fun, including one of Orange County's largest children's playgrounds and approximately 8 acres of lush grassy lawn.
Great Park Neighborhoods redefines community living with 17 distinct pool options, numerous parks, playgrounds, and clubhouses, all connected by a network of trails. With top-rated schools and an abundance of amenities, this is truly one of Orange County's most coveted places for an inspired family lifestyle.
Show all description
Location
- Directions: Junco and Longspur
Building Details
- Structure Type: House
- Water Source: Public
- Architectural Style: Bungalow,CapeCod
- Lot Features: ZeroToOneUnitAcre,CloseToClubhouse,CornerLot,FrontYard
- Sewer: PublicSewer
- Common Walls: NoCommonWalls
- Construction Materials: Drywall,DuctsProfessionallyAirSealed,Stucco
- Foundation Details: ConcretePerimeter
- Garage Spaces: 2
- Levels: Two
- Floor covering: Carpet, Tile
Amenities & Features
- Pool Features: Community,Association
- Parking Features: Garage,GarageFacesRear
- Patio & Porch Features: Open,Patio,Porch
- Spa Features: Association,Community
- Accessibility Features: None
- Parking Total: 2
- Association Amenities: Clubhouse,SportCourt,DogPark,FirePit,MeetingRoom,MeetingBanquetPartyRoom,MaintenanceFrontYard,OutdoorCookingArea,OtherCourts,Barbecue,PicnicArea,Playground,Pool,RecreationRoom,SpaHotTub,Trails
- Utilities: CableAvailable,ElectricityConnected,NaturalGasConnected,SewerConnected
- Window Features: Shutters
- Cooling: CentralAir
- Electric: ElectricityOnProperty,Volts220InGarage,PhotovoltaicsOnGrid,PhotovoltaicsThirdPartyOwned
- Exterior Features: Lighting
- Fireplace Features: None
- Interior Features: Balcony,AllBedroomsUp
- Laundry Features: LaundryRoom
- Appliances: BuiltInRange,Dishwasher,ElectricOven,GasRange,IceMaker,TanklessWaterHeater
Nearby Schools
- High School: El Toro
- High School District: Saddleback Valley Unified
Expenses, Fees & Taxes
- Association Fee: $260
Miscellaneous
- Association Fee Frequency: Monthly
- List Office Name: Great Park Realty
- Listing Terms: CashToNewLoan
- Common Interest: Condominium
- Community Features: Biking,DogPark,MilitaryLand,Park,PreservePublicLand,StormDrains,StreetLights,Suburban,Pool
- Attribution Contact: 571-424-8107

