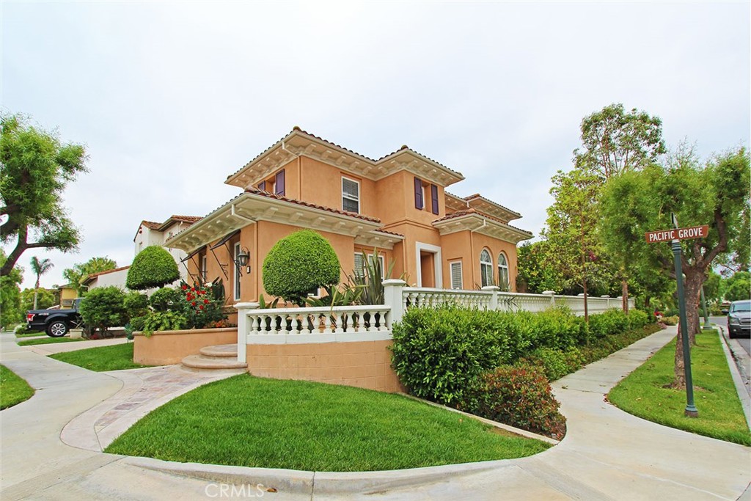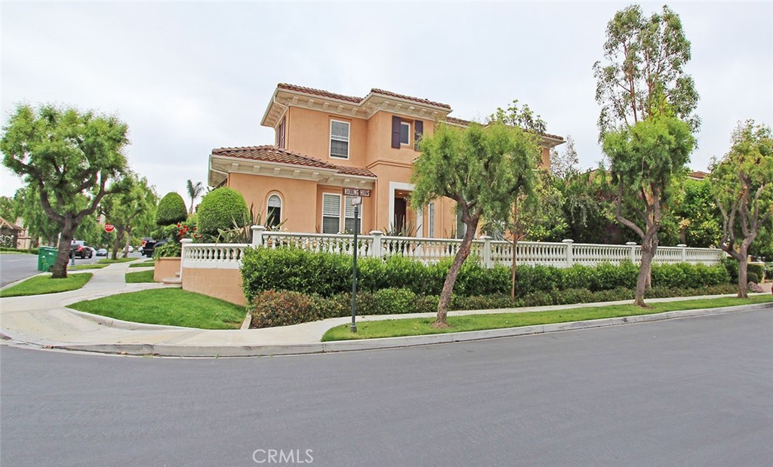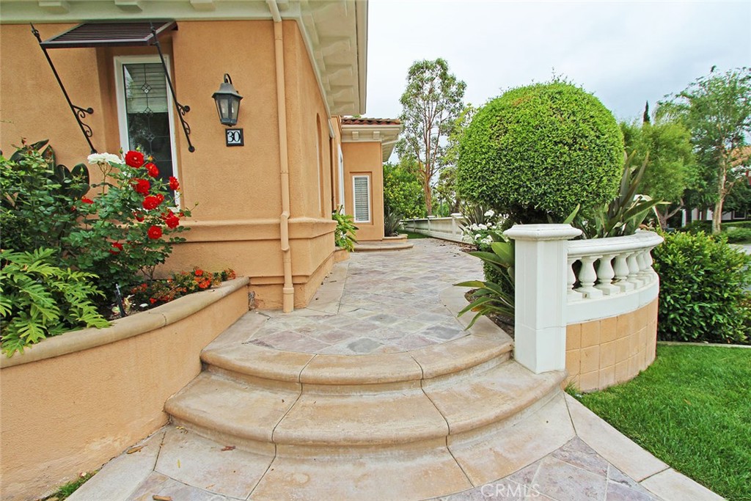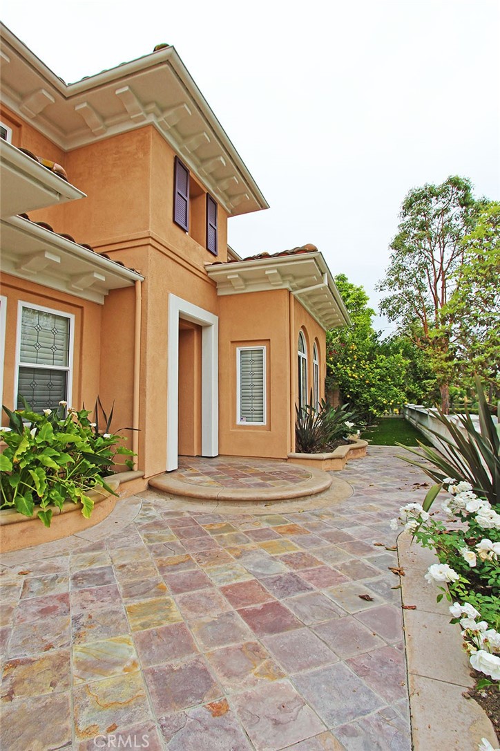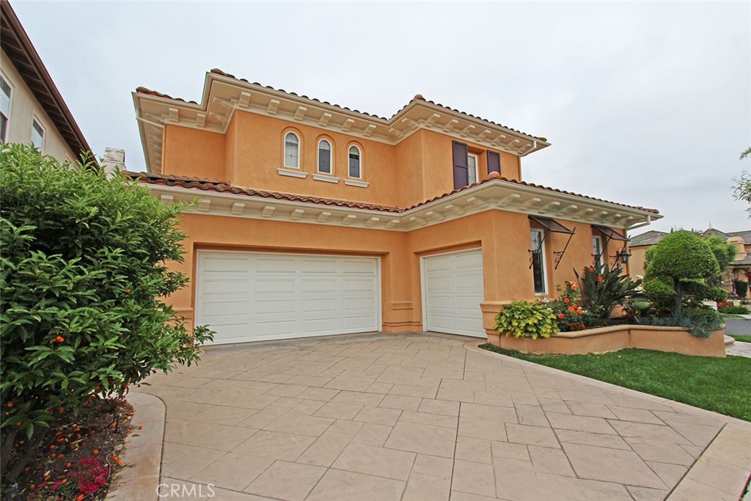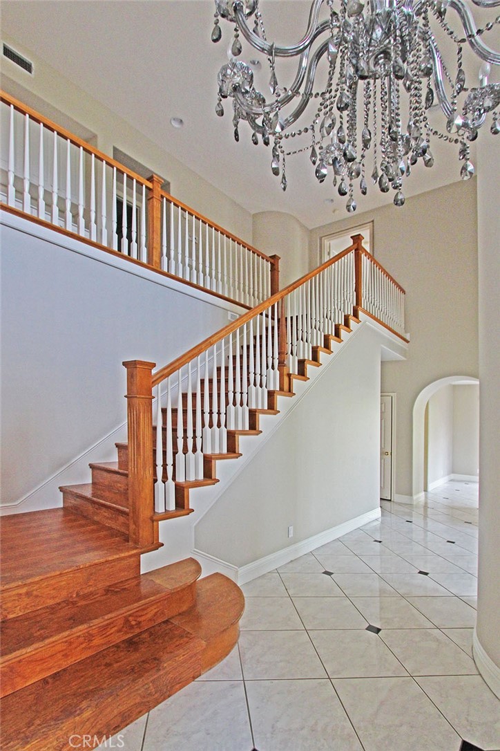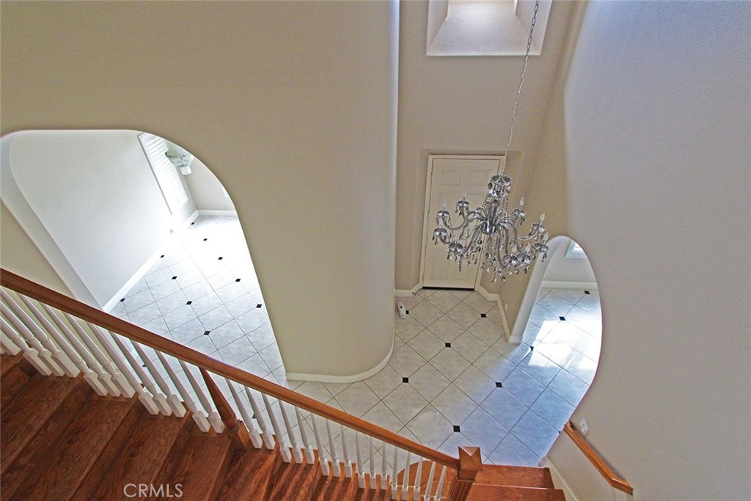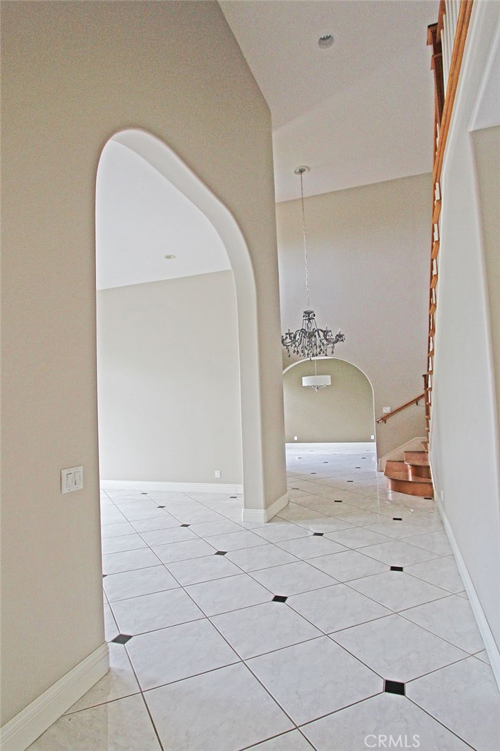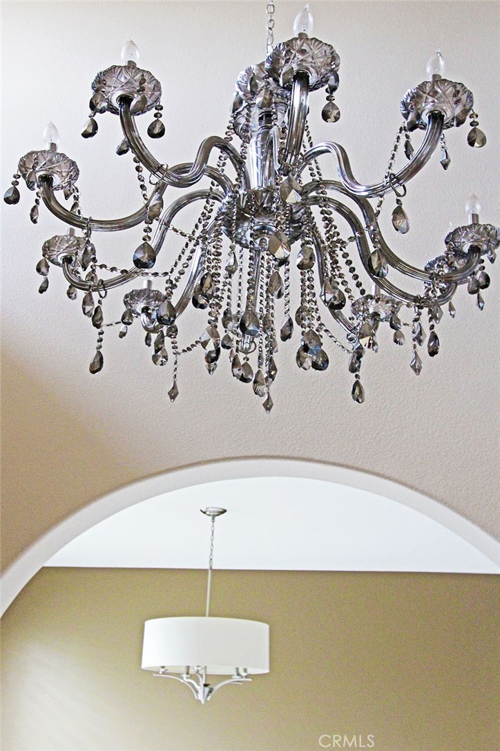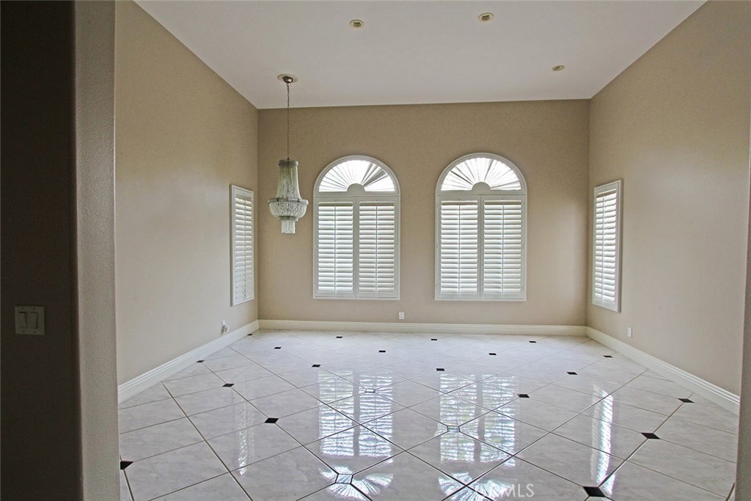30 Pacific Grove, Irvine, CA, US, 92602
30 Pacific Grove, Irvine, CA, US, 92602Basics
- Date added: Added 3日 ago
- Category: ResidentialLease
- Type: SingleFamilyResidence
- Status: Active
- Bedrooms: 4
- Bathrooms: 3
- Floors: 2, 2
- Area: 3451 sq ft
- Lot size: 6523, 6523 sq ft
- Year built: 2000
- View: None
- Subdivision Name: Huntington Collection (HUNT)
- County: Orange
- Lease Term: TwelveMonths
- MLS ID: OC25124651
Description
-
Description:
Welcome to Northpark - A guard gated resort like community. A luxury Huntington Plan 2 - simply magnificent and bright! Corner lot 4 Bedrooms + 3 Full Baths + Formal Living Room + Formal Dining Room + Formal Library + Huge Primary Retreat/Gym/Office + 3-car garage. Interiors include plantation shutters, custom draperies, custom paint, crown molding, tile and wood/wood laminate throughout (no carpet anywhere), ceiling fans, beautiful chandeliers, stained glass windows, Sub-zero built-in refrigerator, granite counters. Primary bedroom with dual walk-in closets and roman tub. Ground floor bedroom with full bath. 2nd floor laundry room with sink. Spacious jack-and-jill dual sink bath. 3-car garage direct access. Community feels like a 5-star resort with 6 pools/spas/cabanas/fountains/BBQ/Tennis/Basket Ball/promenade/clubhouse/tot lots. Community features walking distance to H-MART shopping, restaurants, hiking trails, and all grade-schools. Exteriors include grand entry with stone and extensive baluster terrace. Entertaining Backyard with putting green, cabana, and fire pit.
Show all description
Location
- Directions: Cross Street: Culver and Irvine Blvd
- Lot Size Acres: 0.1497 acres
Building Details
- Structure Type: House
- Water Source: Public
- Architectural Style: Mediterranean
- Lot Features: ElevenToFifteenUnitsAcre,CornerLot
- Sewer: PublicSewer
- Common Walls: NoCommonWalls
- Construction Materials: Drywall,Concrete,Stucco
- Fencing: Block
- Foundation Details: TieDown
- Garage Spaces: 3
- Levels: Two
- Builder Name: Richmond American
- Other Structures: Cabana
- Floor covering: Laminate, Tile, Wood
Amenities & Features
- Pool Features: Association
- Parking Features: DoorMulti,DoorSingle,Garage,GarageDoorOpener
- Security Features: GatedWithGuard
- Patio & Porch Features: FrontPorch,Stone,Terrace
- Spa Features: Association
- Accessibility Features: None
- Parking Total: 3
- Association Amenities: Clubhouse,SportCourt,Barbecue,Pool,SpaHotTub,TennisCourts
- Window Features: Blinds,CustomCoverings,Drapes,RollerShields,StainedGlass
- Cooling: CentralAir,Dual
- Exterior Features: RainGutters
- Fireplace Features: FamilyRoom
- Furnished: Unfurnished
- Heating: ForcedAir
- Interior Features: BreakfastBar,BuiltInFeatures,BlockWalls,CeilingFans,OpenFloorplan,Pantry,BedroomOnMainLevel,EntranceFoyer,JackAndJillBath
- Laundry Features: WasherHookup,GasDryerHookup,Inside,LaundryRoom,UpperLevel
- Appliances: BuiltInRange,ConvectionOven,DoubleOven,Dishwasher,GasCooktop,Disposal
Nearby Schools
- Middle Or Junior School: Orchard Hills
- Elementary School: Hicks
- High School: Beckman
- High School District: Tustin Unified
Expenses, Fees & Taxes
- Association Fee: 0
- Security Deposit: $7,000
- Pet Deposit: 1000
Miscellaneous
- Association Fee Frequency: Monthly
- List Office Name: Kim Vu Real Estate
- Listing Terms: Cash
- Community Features: StreetLights,Suburban,Sidewalks
- Inclusions: Refrigerator
- Attribution Contact: 714-745-6749
- Rent Includes: AssociationDues,Gardener

