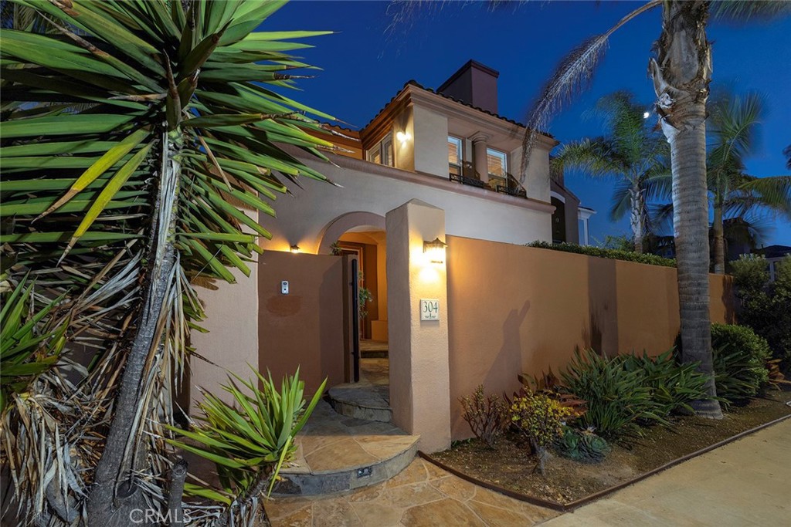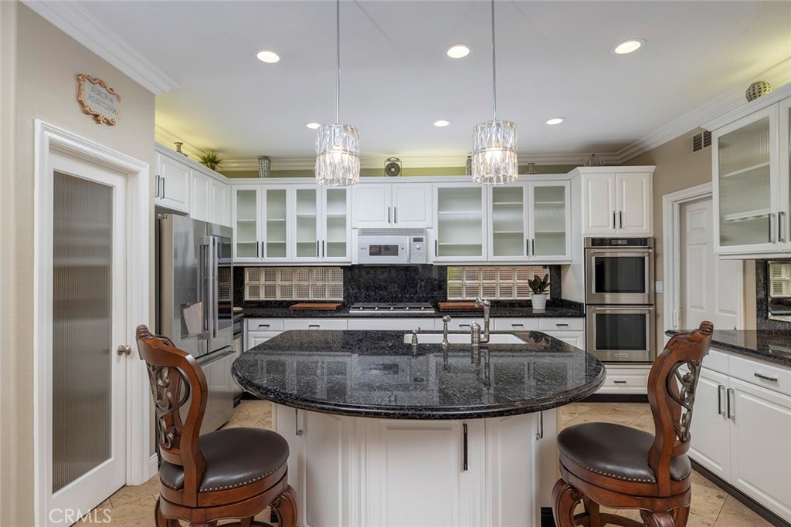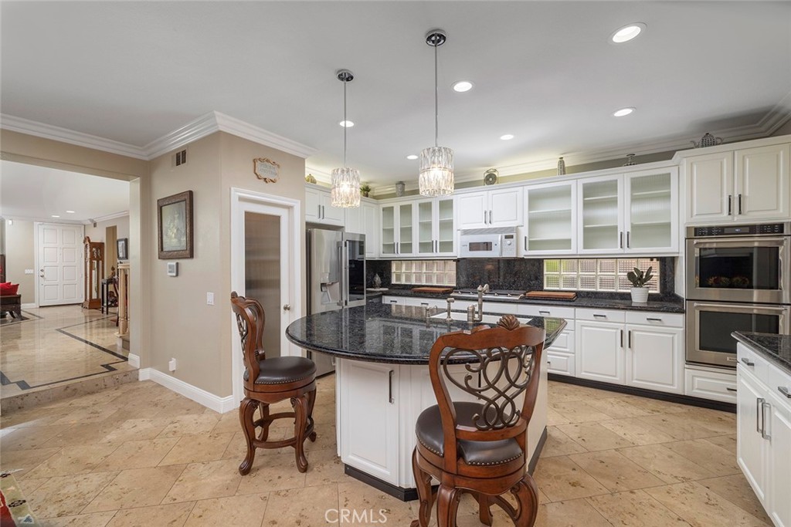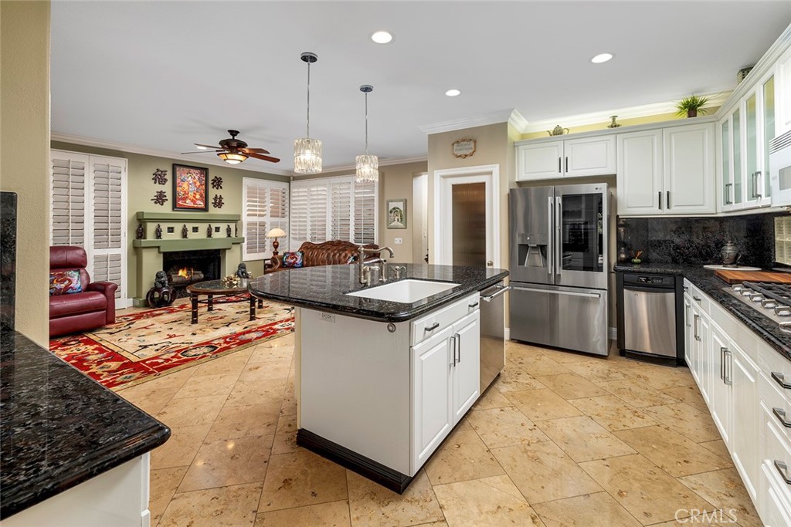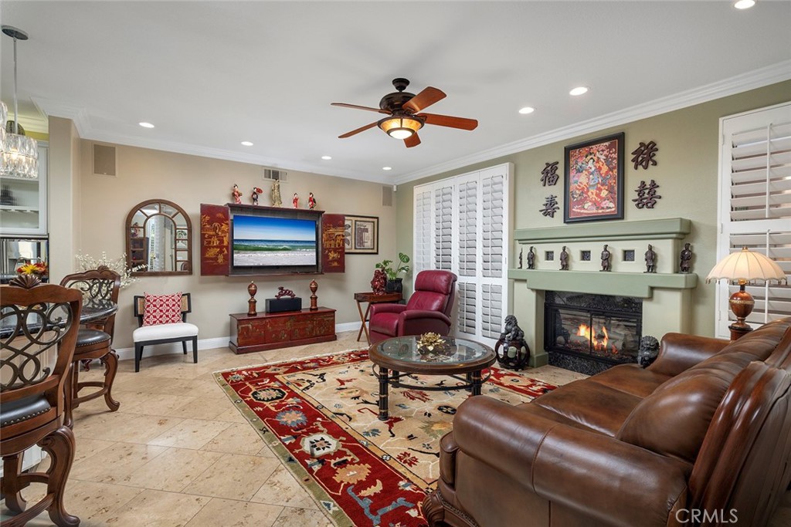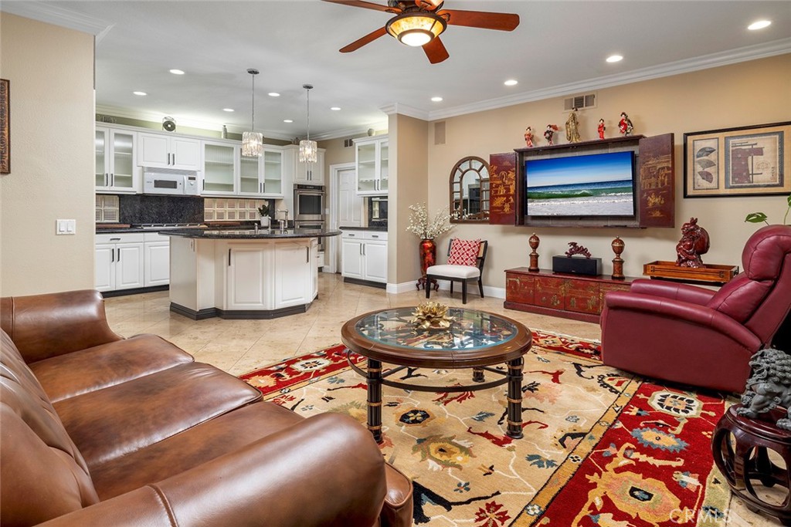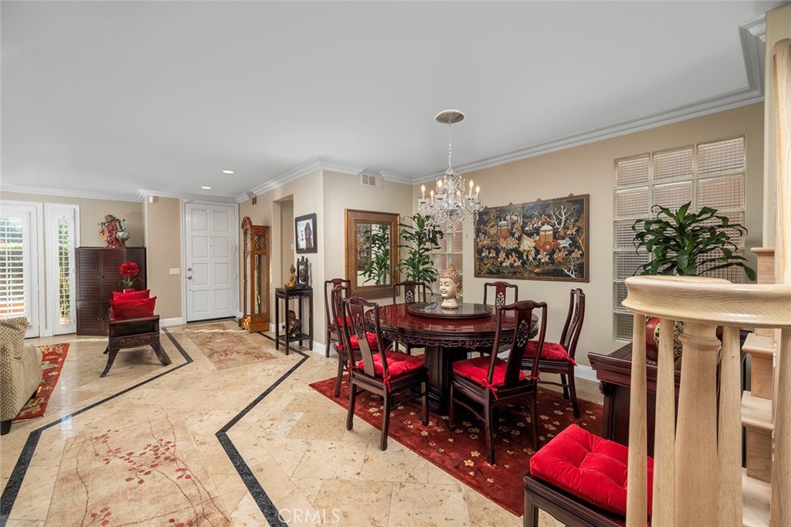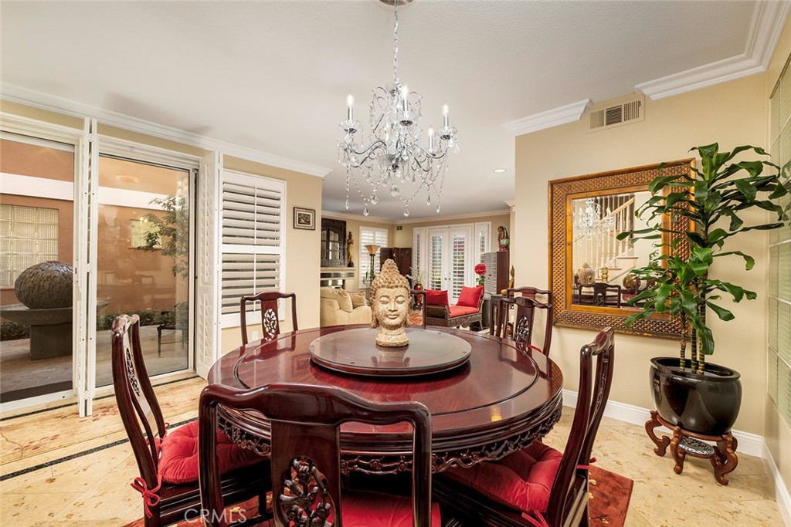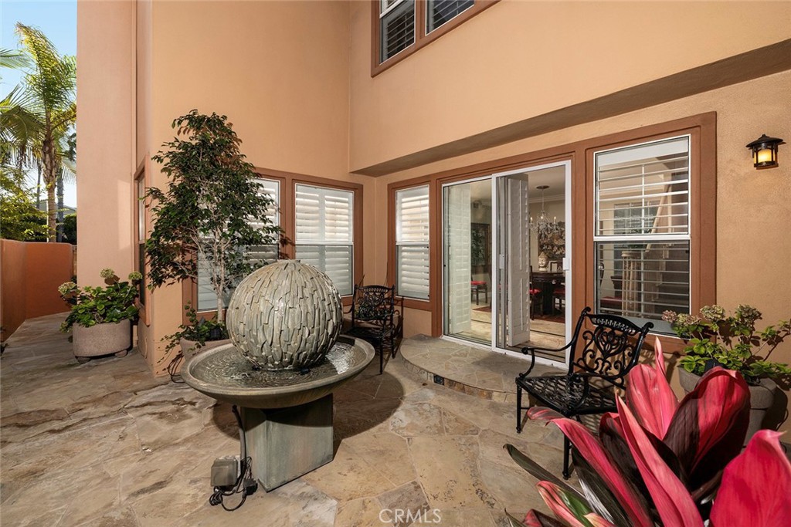304 Goldenwest Street, Huntington Beach, CA, US, 92648
304 Goldenwest Street, Huntington Beach, CA, US, 92648Basics
- Date added: Added 2日 ago
- Category: ResidentialLease
- Type: SingleFamilyResidence
- Status: Active
- Bedrooms: 3
- Bathrooms: 4
- Half baths: 1
- Floors: 3
- Area: 3055 sq ft
- Lot size: 3200, 3200 sq ft
- Year built: 1995
- Property Condition: UpdatedRemodeled
- View: Coastline,PeekABoo
- Subdivision Name: Downtown Area (DOWN)
- County: Orange
- Lease Term: TwelveMonths
- MLS ID: OC25011578
Description
-
Description:
Set just moments from the sand of one of the region’s most iconic beaches, this optimally located property affords the elements for a modern, Southern California lifestyle. Over 3,000 square feet of bright, open living spaces along with multiple private outdoor areas – this residence and exterior surround are thoughtfully appointed and accommodating. Encompassing three bedrooms, four baths, as well as formal and informal spaces for dining, hosting guests, working, or relaxation, the interior is delightfully finished, replete with conveniences. Travertine and imported stone surfaces; custom shutters and millwork; three fireplaces; designer lighting; an entertaining kitchen with conversation seating, high-end appliances, and glassed cabinetry; and a primary suite with a walk-in wardrobe room, spa-like bath with a jetted tub, and a walk-out balcony – represent just a small collection of interior enhancements. Further complementing the property – a built-in barbecue feature; a sunny secluded courtyard with built in seating; and a rooftop deck enjoying both sunset, pacific, and city lights views; and parking capacity for four vehicles – two in-garage and one next to the garage and one adjacent space. Ideal proximity to fine dining, shopping, resources, and recreation – an incredible opportunity to enjoy this seaside respite.
Show all description
Location
- Directions: Goldenwest & Olive St
- Lot Size Acres: 0.0735 acres
Building Details
- Structure Type: House
- Water Source: Public
- Architectural Style: Traditional
- Lot Features: ZeroToOneUnitAcre
- Open Parking Spaces: 2
- Sewer: PublicSewer
- Common Walls: NoCommonWalls
- Construction Materials: Stucco
- Foundation Details: Slab
- Garage Spaces: 2
- Levels: ThreeOrMore
- Floor covering: Carpet, Tile, Wood
Amenities & Features
- Pool Features: None
- Parking Features: DoorMulti,DirectAccess,Garage
- Security Features: Prewired,SmokeDetectors
- Patio & Porch Features: Open,Patio,Rooftop,Stone
- Spa Features: None
- Accessibility Features: None
- Parking Total: 4
- Roof: Tile
- Utilities: PhoneAvailable,SewerAvailable
- Window Features: Shutters
- Cooling: CentralAir
- Door Features: FrenchDoors,SlidingDoors
- Exterior Features: Barbecue
- Fireplace Features: FamilyRoom,Gas,LivingRoom,PrimaryBedroom
- Furnished: Furnished
- Heating: Central
- Interior Features: BreakfastBar,Balcony,CeilingFans,CrownMolding,Furnished,GraniteCounters,Pantry,RecessedLighting,TileCounters,AllBedroomsUp,PrimarySuite,WalkInPantry,WalkInClosets
- Laundry Features: Inside,UpperLevel
- Appliances: ConvectionOven,Dishwasher,GasCooktop,GasOven,Microwave,Refrigerator,SelfCleaningOven,WaterToRefrigerator
Nearby Schools
- Middle Or Junior School: Dwyer
- Elementary School: Smith
- High School: Huntington Beach
- High School District: Huntington Beach Union High
Expenses, Fees & Taxes
- Association Fee: 0
- Security Deposit: $10,000
- Pet Deposit: 1000
Miscellaneous
- List Office Name: Pacific Sotheby's Int'l Realty
- Listing Terms: Conventional
- Community Features: Gutters,Park,StormDrains,StreetLights,Sidewalks
- Inclusions: All furniture
- Attribution Contact: 7144213377
- Rent Includes: Gardener

