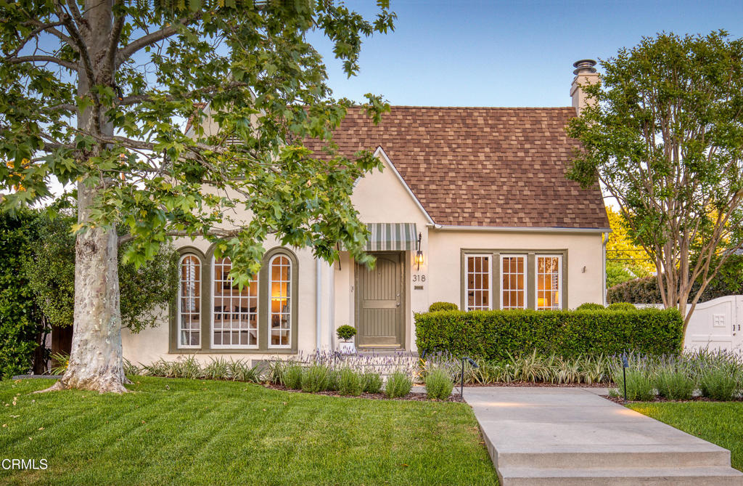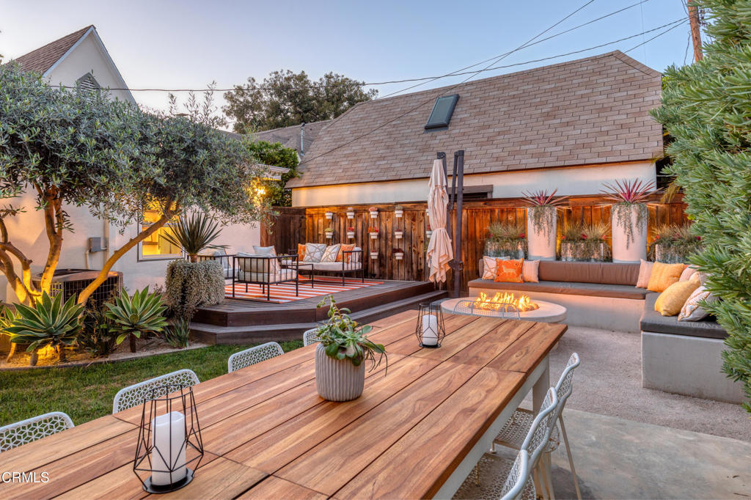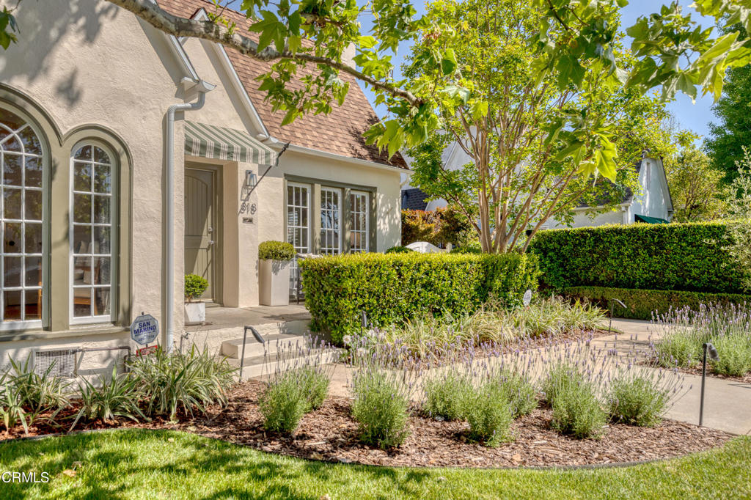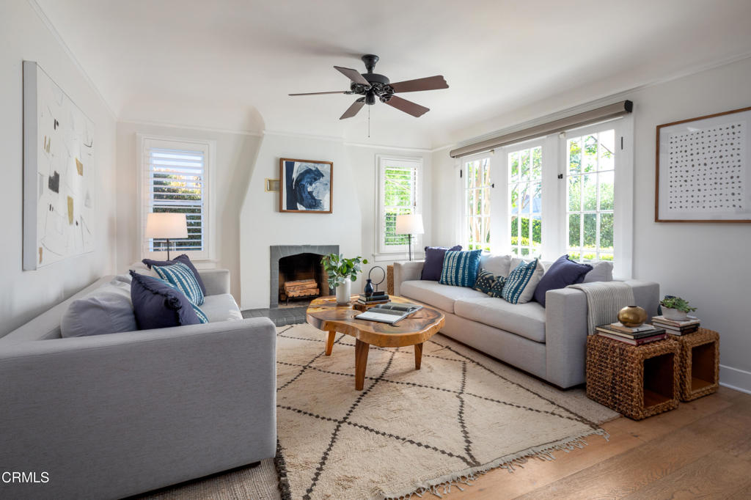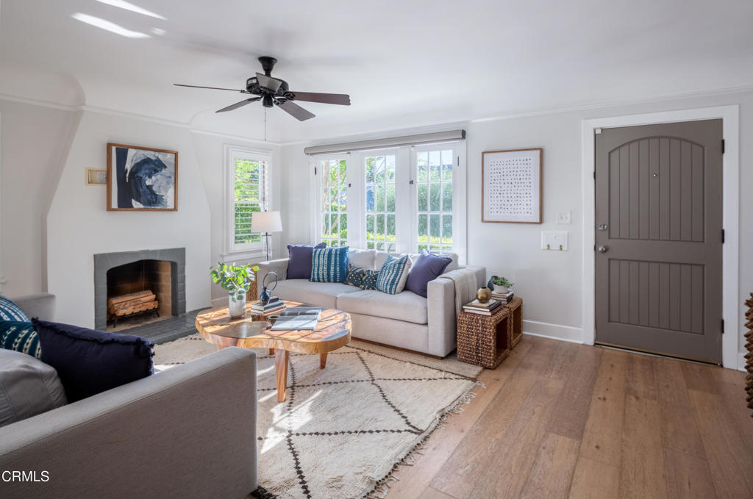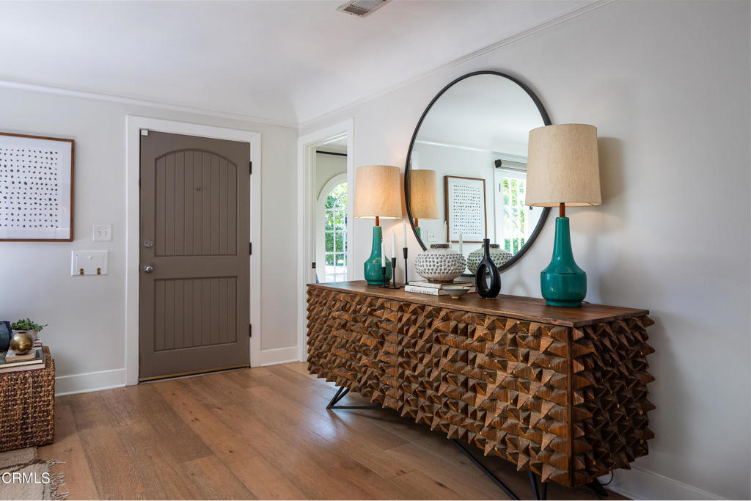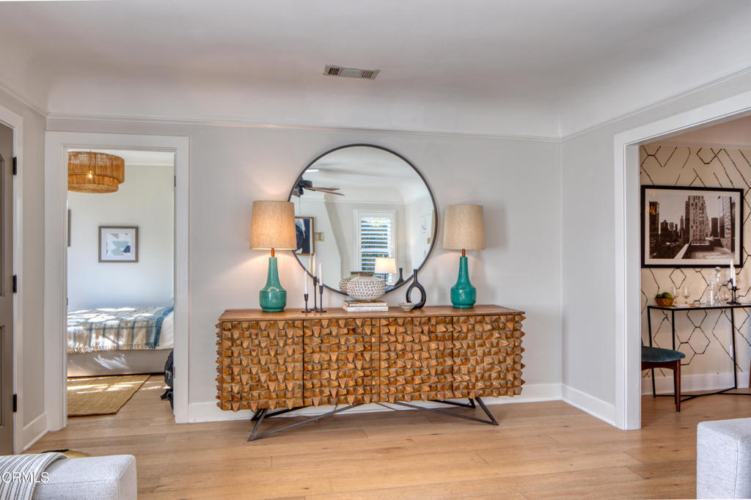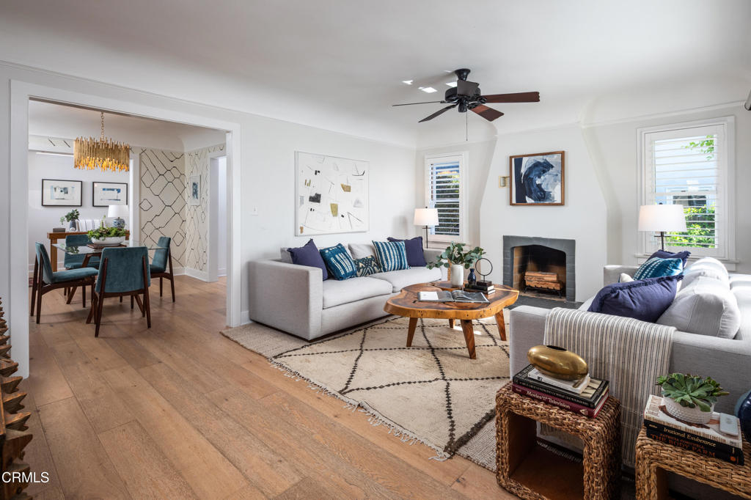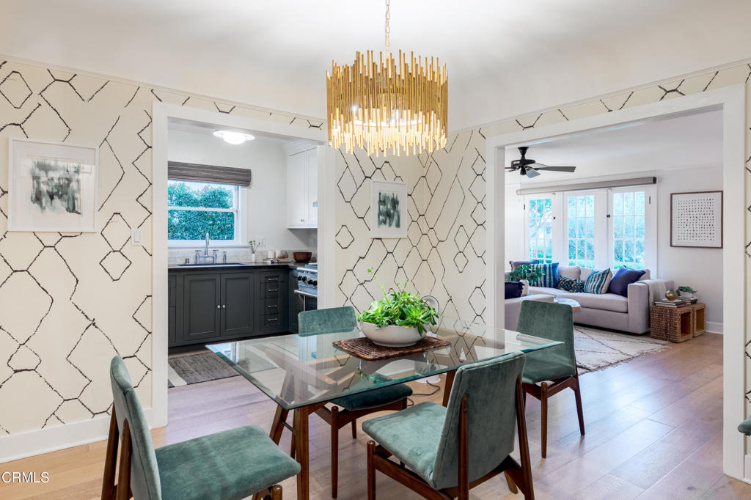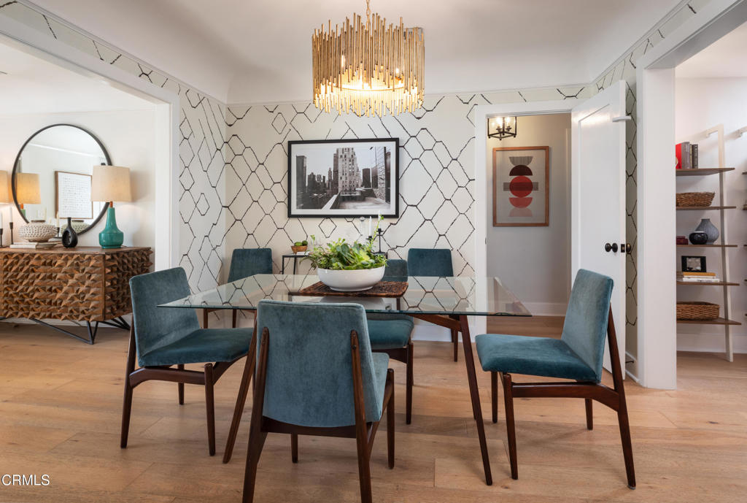318 Bonita Avenue, Pasadena, CA, US, 91107
318 Bonita Avenue, Pasadena, CA, US, 91107Basics
- Date added: Added 20時間 ago
- Category: Residential
- Type: SingleFamilyResidence
- Status: Active
- Bedrooms: 4
- Bathrooms: 2
- Half baths: 0
- Floors: 1, 1
- Area: 1580 sq ft
- Lot size: 6071, 6071 sq ft
- Year built: 1924
- Property Condition: UpdatedRemodeled,Turnkey
- View: None
- County: Los Angeles
- MLS ID: P1-21972
Description
-
Description:
Welcome to 318 Bonita Ave, where modern comfort meets classic Pasadena charm. This beautifully remodeled 4-bedroom, 2-bath cottage is tucked into a quiet, highly sought-after neighborhood. Inside, sunlight pours into the inviting living room, complete with fireplace and original paned windows, flowing right into a warm dining area and a cozy office area. The charming kitchen has open shelving and new stone countertops, a marble backsplash, custom cabinets, and professional style stainless steel appliances. The large primary suite features a wall of custom closets and french doors out to the lush backyard. The high design of the primary bathroom showcases dramatic black scalloped concrete tiles, a black lacquered vanity topped with marble, a free standing tub and a large walk-in shower. The second bathroom is also beautifully remodeled with a subway tile shower and marble flooring . Wide plank white oak floors, Visual Comfort lighting, and Baldwin hardware add refined design details throughout. The backyard is made for gatherings, with a spacious wood deck, a built-in firepit surrounded by a large custom bench seat and professional landscaping that maximizes the space. This home truly has it all--style, comfort in a prime location.
Show all description
Location
- Directions: South of Del Mar Blvd and North of San Pasqual, West of Sierra Madre Blvd and East of Allen St.
- Lot Size Acres: 0.1394 acres
Building Details
- Structure Type: House
- Water Source: Public
- Architectural Style: Cottage,English
- Lot Features: BackYard,Lawn,Landscaped,Level,NearPark,NearPublicTransit,RectangularLot,SprinklersTimer,SprinklerSystem,StreetLevel,Walkstreet
- Sewer: PublicSewer
- Common Walls: NoCommonWalls
- Construction Materials: Stucco
- Fencing: Wood
- Garage Spaces: 1
- Levels: One
- Floor covering: Tile, Wood
Amenities & Features
- Pool Features: None
- Parking Features: Driveway
- Security Features: SecuritySystem,CarbonMonoxideDetectors,SmokeDetectors
- Patio & Porch Features: Concrete,Deck,FrontPorch,Open,Patio
- Spa Features: None
- Parking Total: 3
- Roof: Composition,Shingle
- Window Features: CasementWindows,PalladianWindows
- Cooling: CentralAir
- Door Features: FrenchDoors
- Exterior Features: Awnings,Lighting,FirePit
- Fireplace Features: LivingRoom
- Heating: ForcedAir
- Horse Amenities: RidingTrail
- Interior Features: SeparateFormalDiningRoom,PrimarySuite
- Laundry Features: InGarage
- Appliances: Dishwasher,FreeStandingRange,GasRange,Refrigerator,RangeHood,TanklessWaterHeater,Dryer,Washer
Miscellaneous
- List Office Name: COMPASS
- Listing Terms: Cash,CashToNewLoan
- Common Interest: None
- Community Features: Biking,Curbs,Golf,Hiking,HorseTrails,NearNationalForest,Suburban,Sidewalks,Park
- Direction Faces: West
- Exclusions: Patio Furniture and Dining Room light fixture.
- Attribution Contact: tedclarkandpartners@gmail.com

