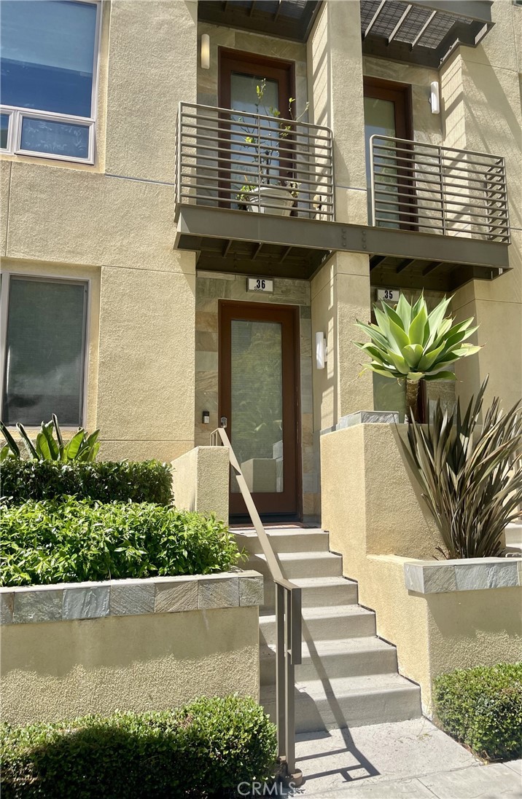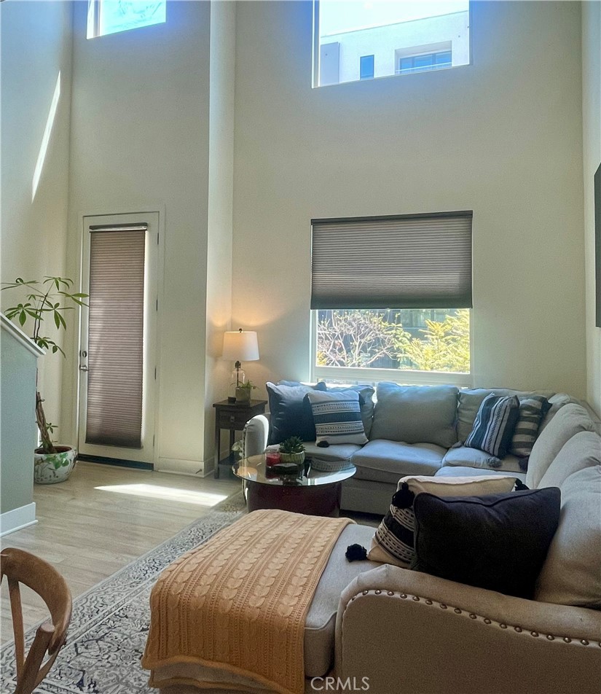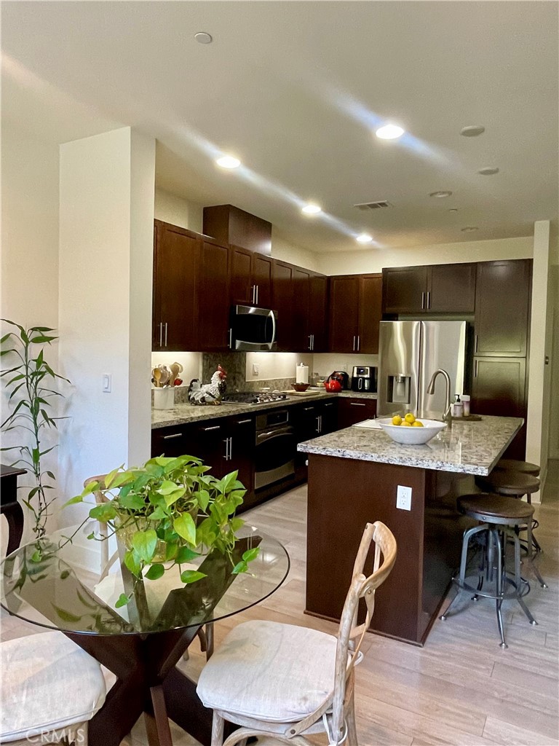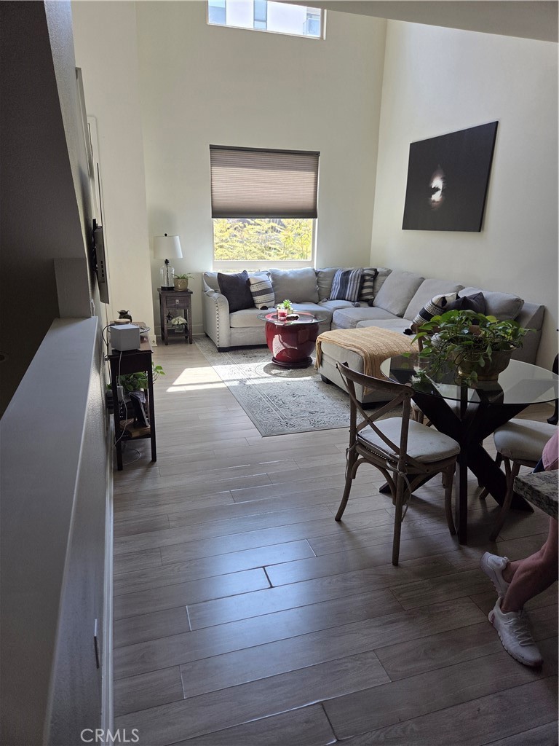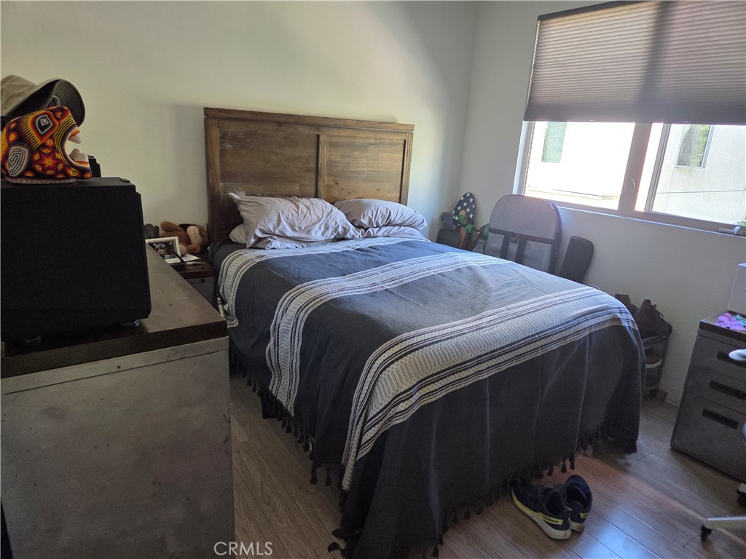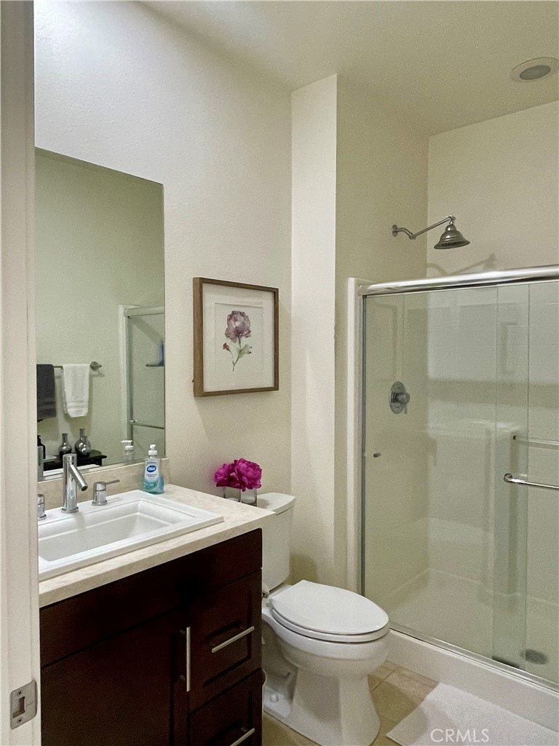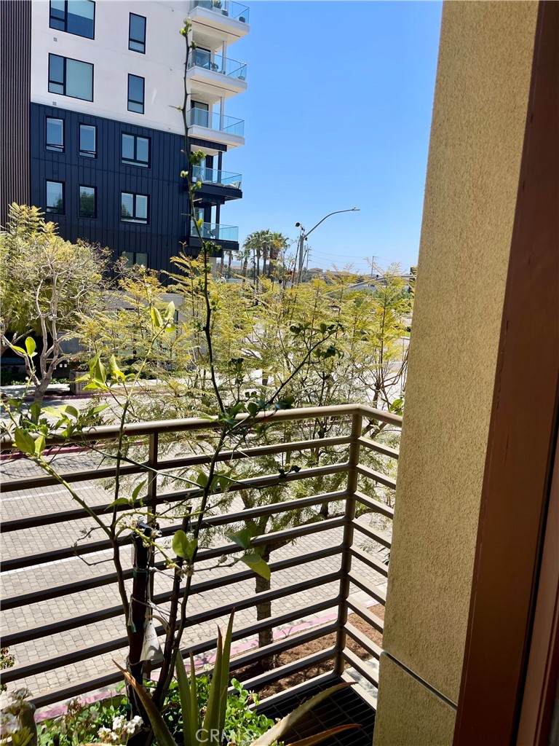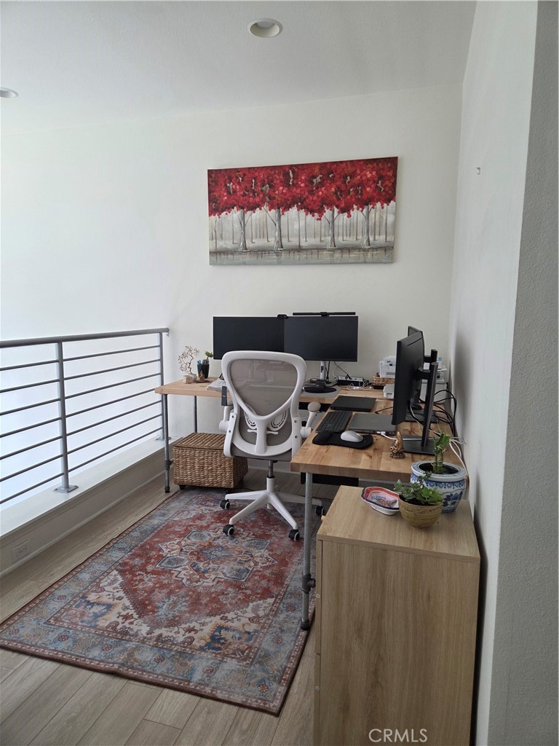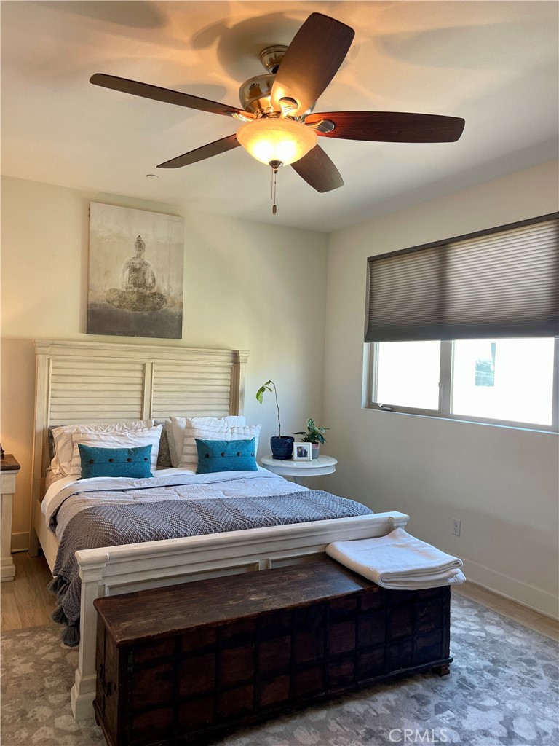36 Soho, Irvine, CA, US, 92612
36 Soho, Irvine, CA, US, 92612Basics
- Date added: Added 1日 ago
- Category: Residential
- Type: Condominium
- Status: Active
- Bedrooms: 2
- Bathrooms: 2
- Floors: 3
- Area: 1576 sq ft
- Lot size: 16395, 16395 sq ft
- Year built: 2013
- View: CityLights
- Subdivision Name: Soho (CPWSO)
- County: Orange
- MLS ID: SW25082961
Description
-
Description:
Welcome to this beautiful Irvine Condo located in the highly desirable community of Central Park West. Nestled in a resort-like community which offers the perfect blend of comfort, style, and convenience. This beautiful home features 2 spacious bedrooms and 2 baths, including a primary suite with a luxurious bathroom offering a large soaking tub, separate shower, and a generous walk-in closet. The 2nd floor offers an extra loft—perfect for a home office, creative space, or reading nook. The kitchen has granite countertops, a five-burner gas stove, an island, and ample cabinetry. Enjoy the ease of in-home laundry with a washer and dryer included, along with a 2-Car tandem garage with direct access.
The community has exceptional amenities including 2 large pools, relaxing Jacuzzis, dedicated Barbecue area, state-of-the-art fitness center, lush parks, a dedicated children’s play area, and a versatile community center which is ideal for indoor and outdoor private gatherings, or hosting events. Conveniently located just minutes from premier shopping, dining, entertainment and freeways, this home offers the best of Irvine living right at your doorstep.
Show all description
Location
- Directions: Jamboree to Teller west
- Lot Size Acres: 0.3764 acres
Building Details
- Structure Type: House
- Water Source: Public
- Architectural Style: Modern
- Lot Features: ZeroToOneUnitAcre
- Sewer: PublicSewer
- Common Walls: TwoCommonWallsOrMore
- Fencing: None
- Garage Spaces: 1
- Levels: ThreeOrMore
- Floor covering: Laminate
Amenities & Features
- Pool Features: Association
- Parking Features: DoorSingle,Garage,Tandem
- Security Features: CarbonMonoxideDetectors,SmokeDetectors,SecurityGuard
- Patio & Porch Features: None
- Spa Features: Association
- Accessibility Features: Parking,AccessibleDoors
- Parking Total: 1
- Association Amenities: Clubhouse,DogPark,Electricity,FitnessCenter,FirePit,Gas,GameRoom,Insurance,MeetingRoom,Management,MeetingBanquetPartyRoom,MaintenanceFrontYard,OutdoorCookingArea,Barbecue,PicnicArea,Playground,Pickleball,Pool,PetRestrictions,PetsAllowed,RecreationRoom
- Utilities: CableConnected,ElectricityConnected,SewerConnected,WaterConnected
- Window Features: Blinds,DoublePaneWindows,InsulatedWindows
- Cooling: CentralAir
- Electric: ElectricityOnProperty,Volts220InGarage
- Fireplace Features: None
- Heating: Central
- Interior Features: BreakfastBar,Balcony,CeilingFans,CathedralCeilings,SeparateFormalDiningRoom,GraniteCounters,HighCeilings,MultipleStaircases,OpenFloorplan,Pantry,RecessedLighting,AllBedroomsUp,Loft,WalkInClosets
- Laundry Features: ElectricDryerHookup,LaundryCloset
- Appliances: BuiltInRange,Dishwasher,ElectricOven,GasRange,Microwave,Refrigerator,TanklessWaterHeater,Dryer,Washer
Nearby Schools
- High School District: Santa Ana Unified
Expenses, Fees & Taxes
- Association Fee: $375
Miscellaneous
- Association Fee Frequency: Monthly
- List Office Name: Real Brokerage Technologies
- Listing Terms: Cash,CashToExistingLoan,CashToNewLoan,Conventional,VaLoan
- Common Interest: Condominium
- Community Features: Biking,Curbs,Park,StormDrains,Sidewalks
- Exclusions: Refrigerator (Negotiable)
- Inclusions: Washer, Dryer

