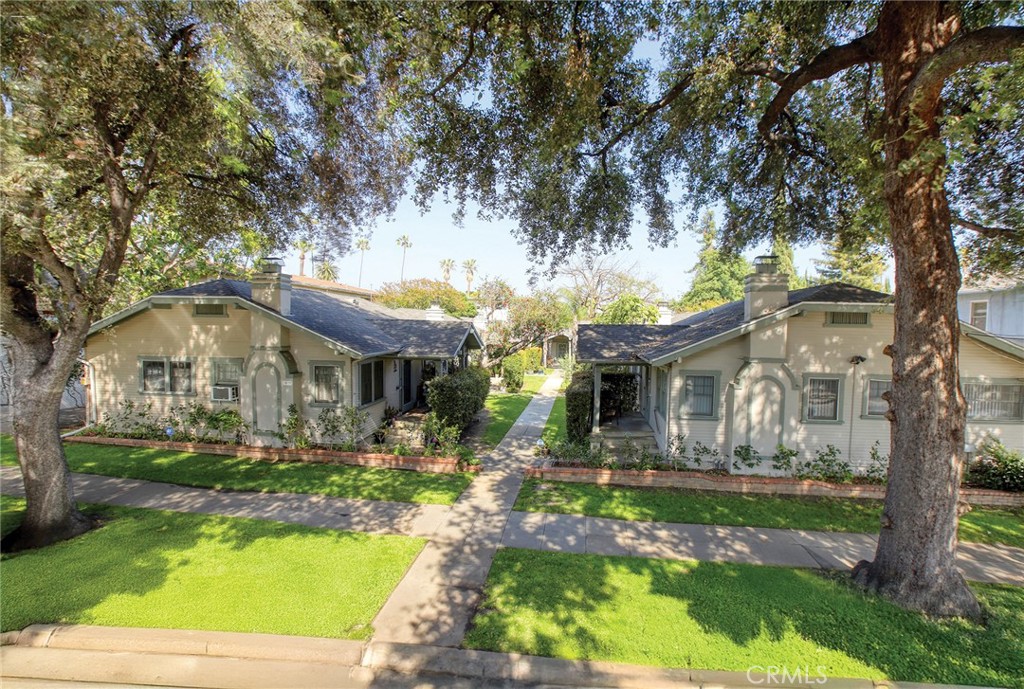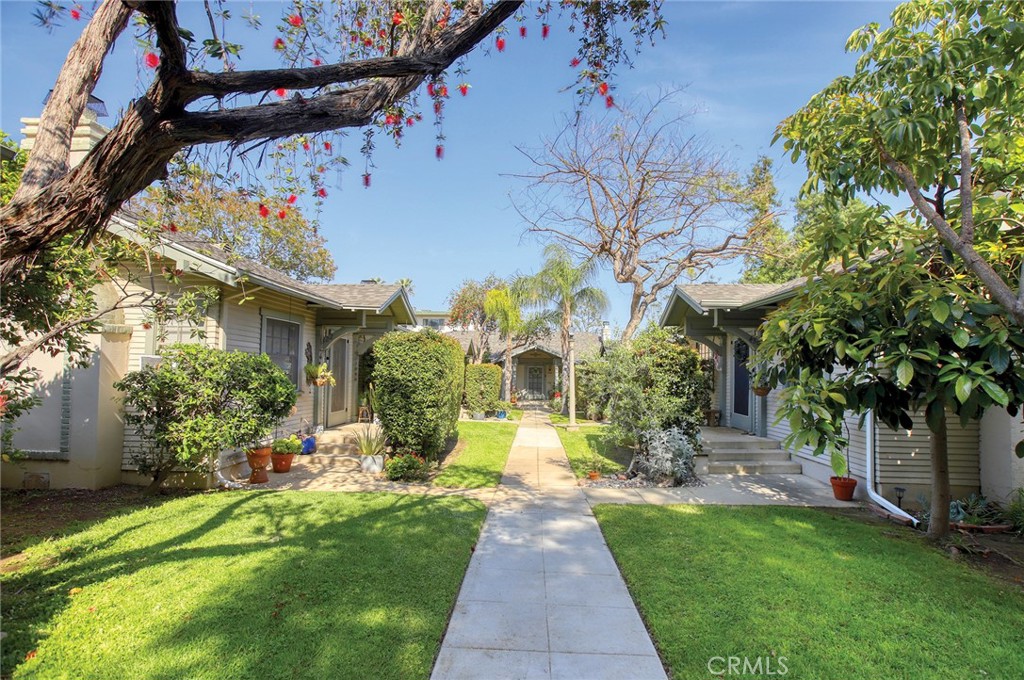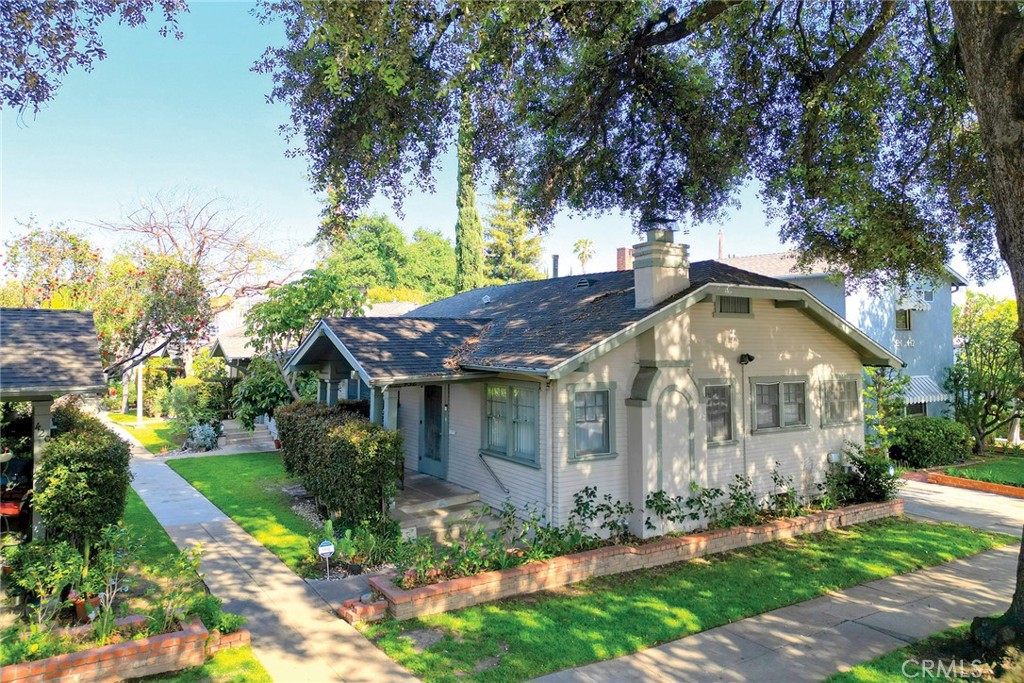420 S Euclid Avenue, Pasadena, CA, US, 91101
420 S Euclid Avenue, Pasadena, CA, US, 91101Basics
- Date added: Added 4日 ago
- Category: ResidentialIncome
- Type: Apartment
- Status: Active
- Floors: 1, 1
- Lot size: 19492, 19492 sq ft
- Year built: 1921
- View: None
- Zoning: PSR3
- County: Los Angeles
- MLS ID: CV25112179
Description
-
Description:
**Pride of Ownership in Prime Pasadena!** We are pleased to present this charming 7-unit cottage-style multi-family asset offering both stability and upside in one of Pasadena’s most desirable and walkable rental corridors. Situated on a lushly landscaped 19,492 sq. ft. lot with garden walkways and tranquil outdoor space, the property features a rare unit mix of (3) 2-Bedroom/1-Bath & (4) 1-Bedroom/1-Bath detached cottages totaling 6,133 rentable sq. ft. each offering tenants a private, home-like feel.
Tenants enjoy onsite garage parking, a dedicated laundry facility, and convenience to nearby top-tier amenities. Located directly across from Mayfield Junior School and just minutes from Caltech, Pasadena City College, and the shops and dining of Old Pasadena, this location supports consistent demand and long-term tenant retention.
The property has been thoughtfully upgraded with copper plumbing, modern electrical panels, newer roofs, and is separately metered for gas and electricity, ensuring operational efficiency for the next owner. With proven in-place income, strong tenant retention, and pride of ownership throughout, this asset is ideal for investors seeking a turn-key opportunity in a high-demand Pasadena submarket. (For those looking to scale, this property can also be purchased with the adjacent 6-unit multi-family property at 434 S. Euclid Ave., creating a rare opportunity to own a 13-unit portfolio in one of Pasadena’s strongest rental corridors. Development potential may exist as well given the combined lot sizes.)
Show all description
Location
- Directions: Just South of Del Mar Blvd. West of Lake Ave
- Lot Size Acres: 0.4475 acres
Building Details
- Water Source: Public
- Architectural Style: Cottage
- Lot Features: ZeroToOneUnitAcre
- Sewer: PublicSewer
- Building Area Units: SquareFeet
- Common Walls: NoCommonWalls
- Fencing: ExcellentCondition
- Garage Spaces: 5
- Levels: One
- Number Of Buildings: 7
Amenities & Features
- Pool Features: None
- Parking Features: Carport,Garage
- Spa Features: None
- Accessibility Features: None
- Parking Total: 7
- Roof: Shingle
- Utilities: ElectricityAvailable,NaturalGasAvailable,SewerAvailable,WaterAvailable
- Cooling: WallWindowUnits
- Interior Features: AllBedroomsDown
- Laundry Features: LaundryRoom
Expenses, Fees & Taxes
- Trash Expense: $2,810
- New Taxes Expense: $30,112
- Association Fee: 0
- Maintenance Expense: $5,250
- Electric Expense: $1,019
- Insurance Expense: $6,000
- Water Sewer Expense: $2,905
Miscellaneous
- List Office Name: RE/MAX 2000 REALTY
- Listing Terms: CashToNewLoan
- Common Interest: CommunityApartment
- Community Features: Curbs,StreetLights,Sidewalks
- Attribution Contact: 909-645-0443



