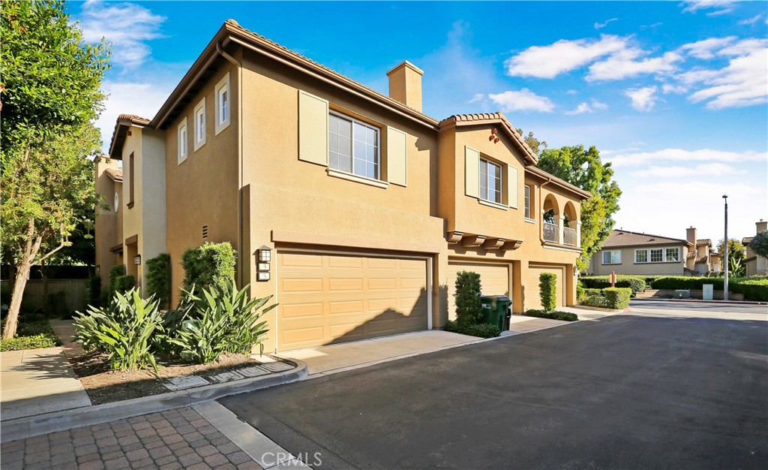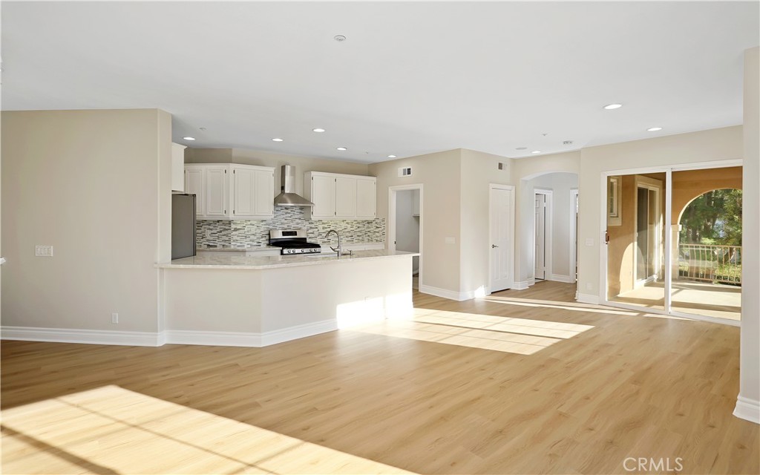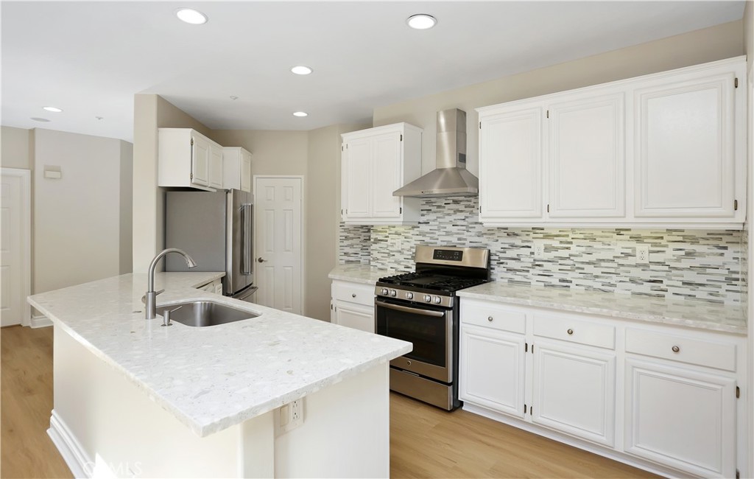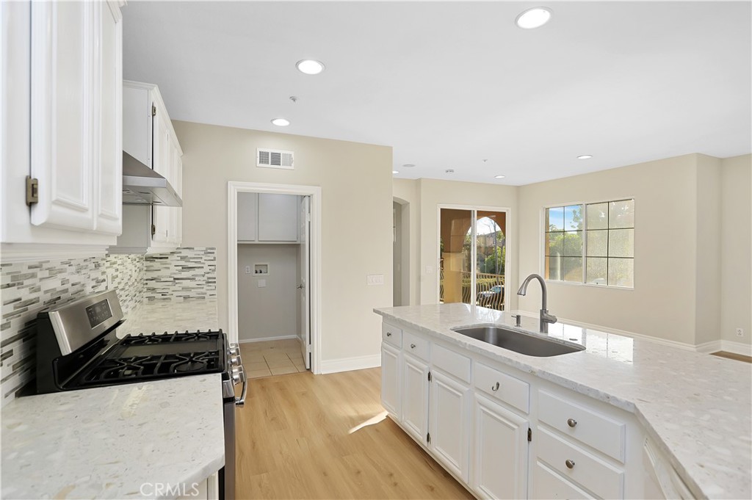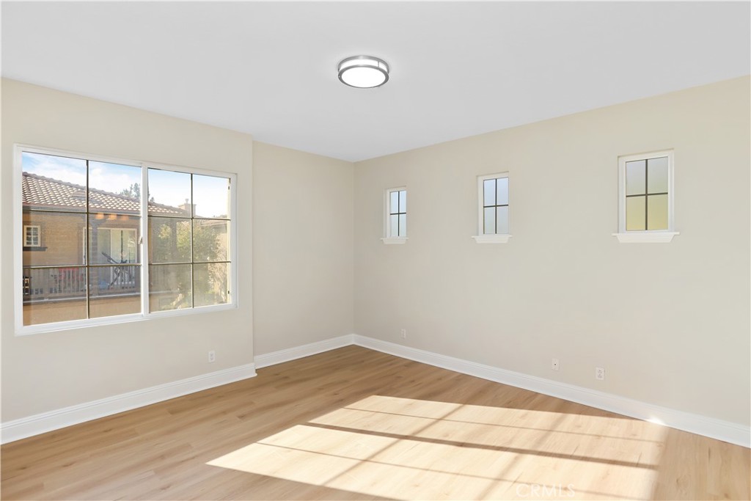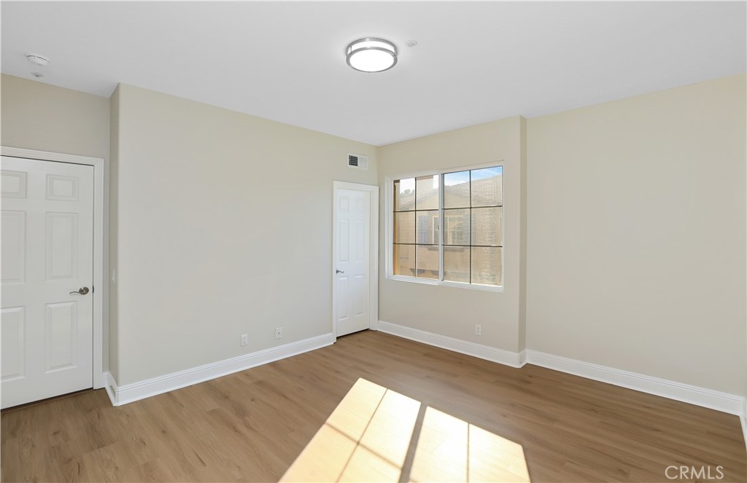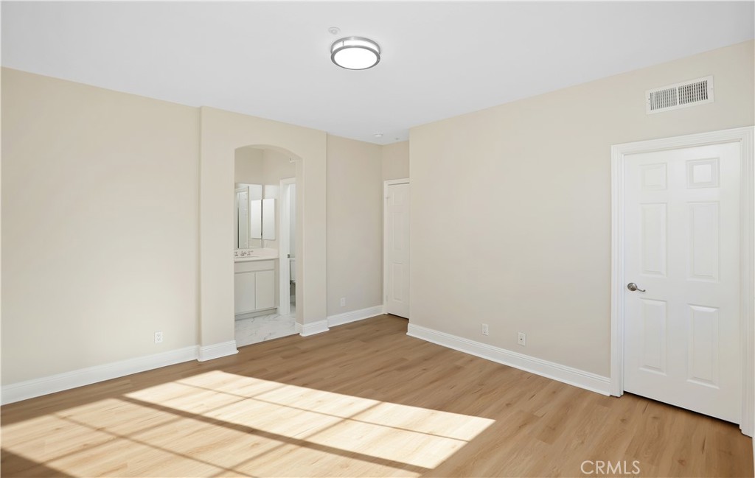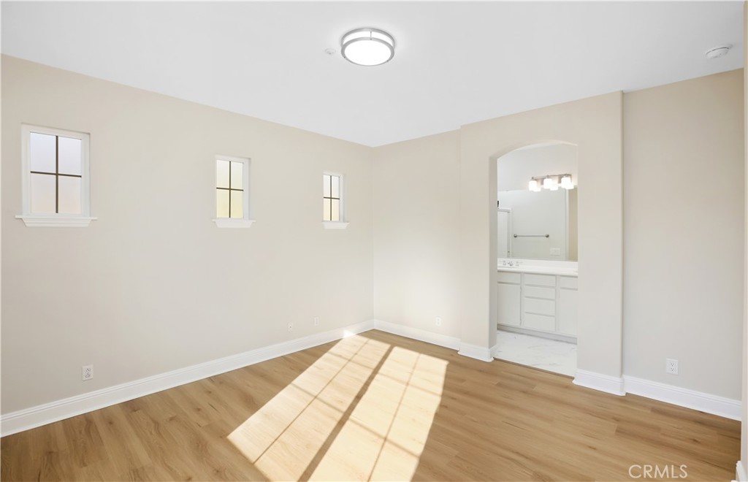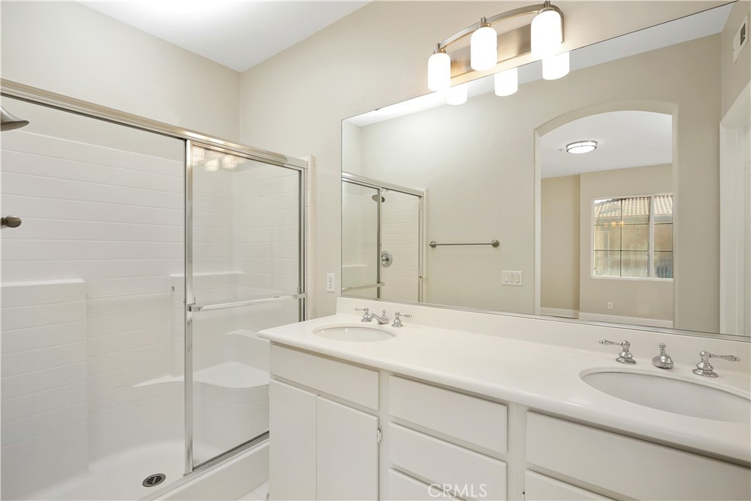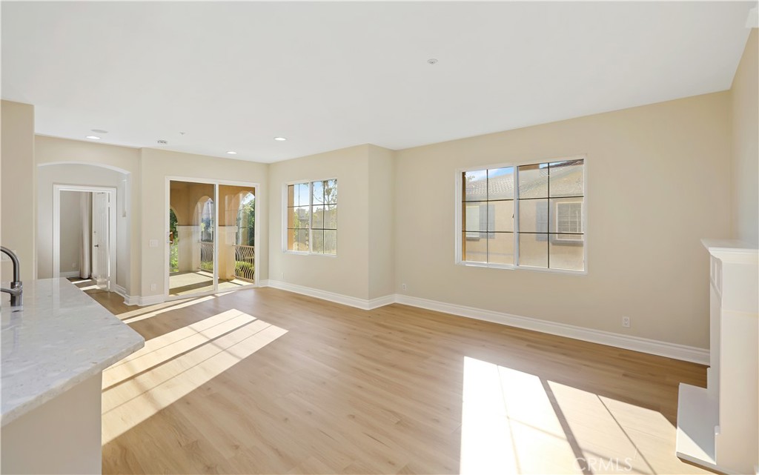5 Bradford, Irvine, CA, US, 92602
5 Bradford, Irvine, CA, US, 92602Basics
- Date added: Added 3日 ago
- Category: Residential
- Type: Townhouse
- Status: Active
- Bedrooms: 2
- Bathrooms: 2
- Floors: 2, 2
- Area: 1300 sq ft
- Lot size: 1000, 1000 sq ft
- Year built: 2000
- Property Condition: Turnkey
- View: None
- Subdivision Name: Sheridan Place (SHPL)
- County: Orange
- MLS ID: PW25111363
Description
-
Description:
Experience the charm of 5 Bradford, nestled in the desirable gated community of Sheridan Place in Irvine, California. This beautifully updated 2bedroom, 2bath carriage-style home offers an open-concept design that maximizes both comfort and functionality. Enter through your private, direct-access garage and head upstairs to a bright, airy living space designed for modern living. The spacious living room is enhanced with a cozy fireplace, custom built-in shelving, and elegant recessed lighting. Just off the living area, step out onto your private balcony — the perfect spot for morning coffee or evening relaxation, with additional access from the second bedroom. The kitchen is a chef’s delight, featuring granite countertops, stylish mosaic tile backsplash, walk-in pantry, and stainless steel appliances. A dedicated laundry room sits conveniently nearby. Retreat to the primary suite, complete with dual-sink vanities, a walk-in closet with ample storage, and an en suite bath for your comfort and privacy. As a top-level end unit with no neighbors above or below, enjoy added peace and privacy. Recent upgrades include brand newer wood flooring, fresh interior paint, plantastion shutters, and recessed lighting throughout. Residents of Sheridan Place enjoy resort-style amenities including a pool, spa, playground, and BBQ area — all within a short distance of The Market Place, where shopping, dining, and entertainment abound. With easy access to hiking trails, major freeways, and toll roads, this home offers the perfect blend of convenience and community.
Show all description
Location
- Directions: culver to Portola Pkwy. Bellevue/Bradford
- Lot Size Acres: 0.023 acres
Building Details
Amenities & Features
- Pool Features: Community,Association
- Parking Features: Garage
- Security Features: CarbonMonoxideDetectors,SecurityGate
- Patio & Porch Features: Patio
- Spa Features: Association,Community
- Accessibility Features: Parking
- Parking Total: 2
- Roof: Clay
- Association Amenities: OutdoorCookingArea,Playground,Pool,SpaHotTub
- Utilities: SewerConnected
- Window Features: Drapes,PlantationShutters
- Cooling: CentralAir
- Door Features: PanelDoors
- Electric: Standard
- Fireplace Features: LivingRoom
- Heating: Central
- Interior Features: EatInKitchen,QuartzCounters,RecessedLighting,AllBedroomsDown,BedroomOnMainLevel
- Laundry Features: Inside,LaundryCloset
- Appliances: Dishwasher,Disposal,GasRange,WaterHeater
Nearby Schools
- Middle Or Junior School: Orchard Hills
- Elementary School: Myford
- High School: Beckman
- High School District: Tustin Unified
Expenses, Fees & Taxes
- Association Fee: $300
Miscellaneous
- Association Fee Frequency: Monthly
- List Office Name: Coldwell Banker Platinum Prop.
- Listing Terms: Cash,Conventional,Exchange1031,Submit,VaLoan
- Common Interest: Condominium
- Community Features: Sidewalks,Park,Pool
- Inclusions: Regrigerator
- Attribution Contact: 714-620-9902

