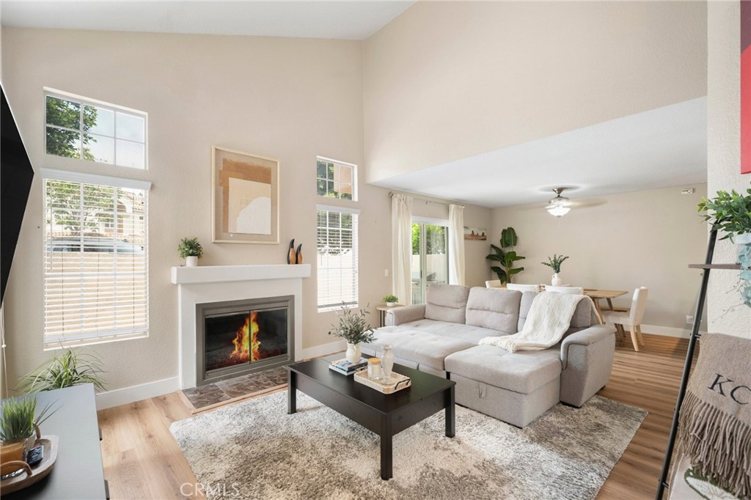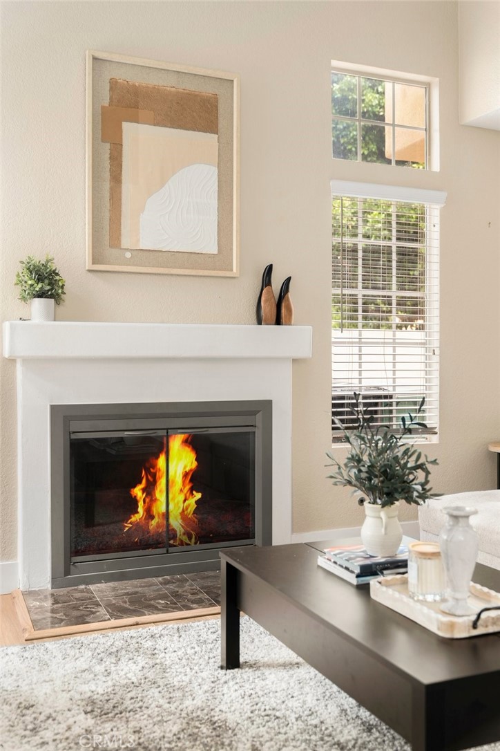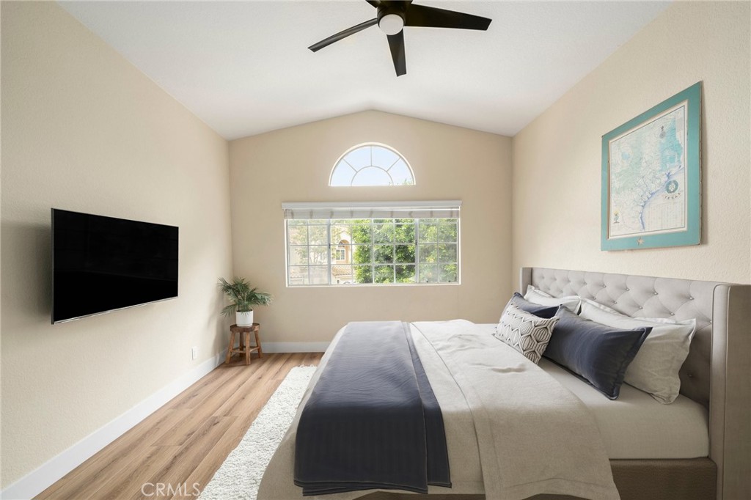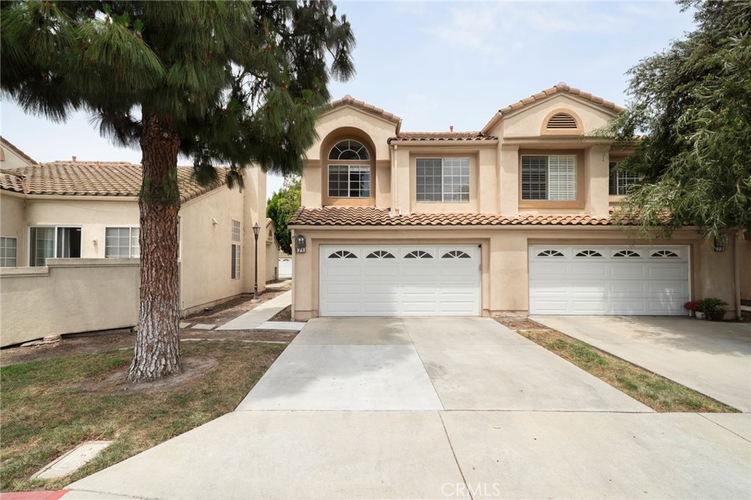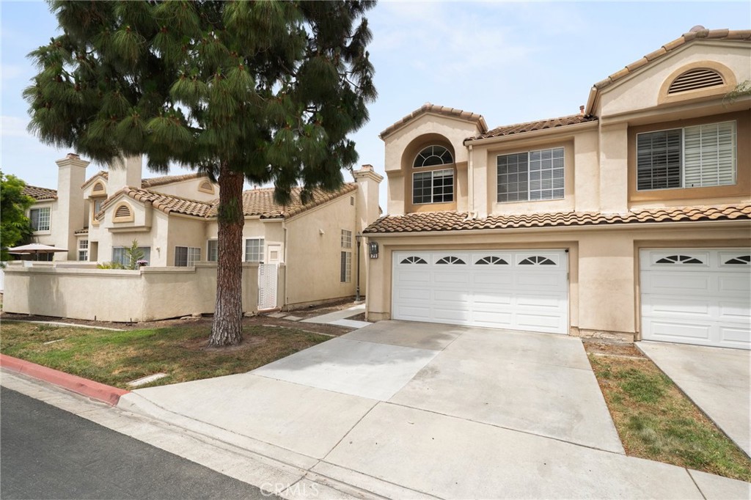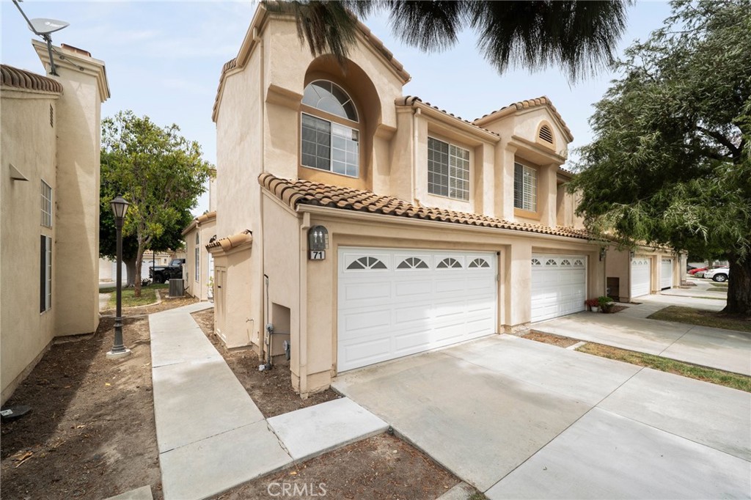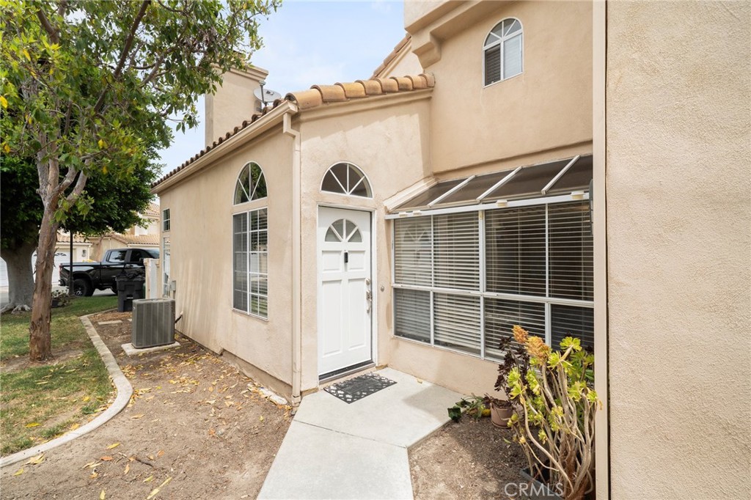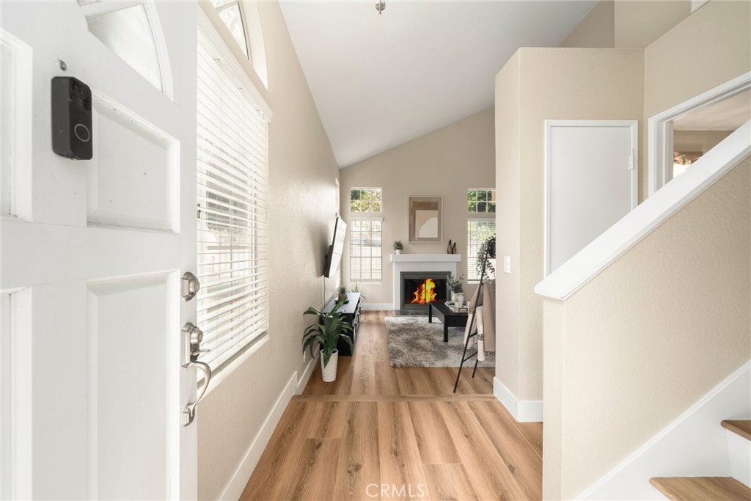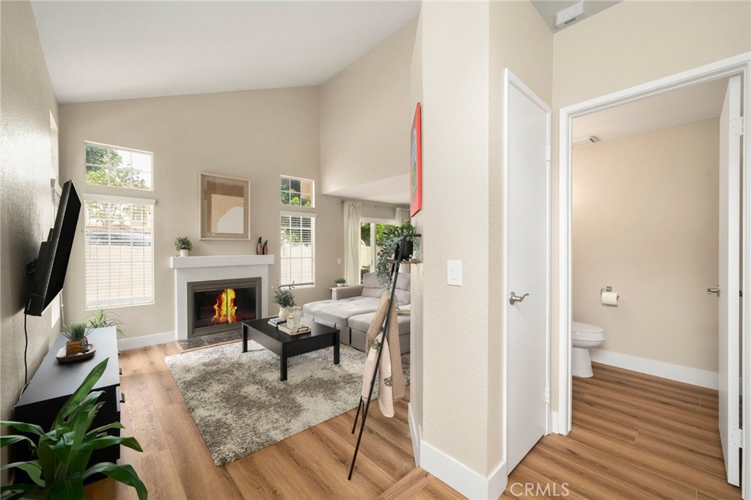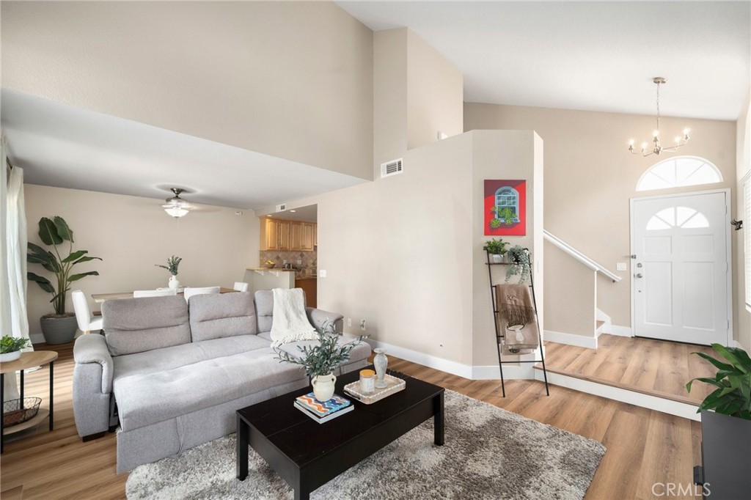71 Agostino, Irvine, CA, US, 92614
71 Agostino, Irvine, CA, US, 92614Basics
- Date added: Added 3日 ago
- Category: Residential
- Type: Townhouse
- Status: Active
- Bedrooms: 3
- Bathrooms: 3
- Half baths: 1
- Floors: 2, 2
- Area: 1604 sq ft
- Year built: 1989
- Property Condition: RepairsCosmetic,UpdatedRemodeled
- View: None
- Subdivision Name: Las Palmas (LP)
- County: Orange
- MLS ID: PW25076059
Description
-
Description:
Fall in love with one of the biggest and best floor plans in Westpark’s popular Las Palmas community! This fresh and bright 3-bed, 2.5-bath end-unit comes with an attached 2-car garage and a private patio — and yes, there’s even 2 additional parking spots on the driveway (super rare!). Inside, you'll find a newly remodeled kitchen with stylish cabinets, sleek granite counters, and shiny stainless steel appliances. If extra space is important for you, then you'll love the nook off the kitchen that can be used as a formal dining area or an office. The open-concept living space has high ceilings, tons of windows, and a cozy fireplace. Fresh designer paint and brand-new flooring pull everything together! Upstairs, every bedroom feels grand with vaulted ceilings and newly tiled bathroom showers and tubs to match. The primary suite is a dream with dual closets and a bright skylit bathroom. Bonus: tons of linen storage upstairs too! Located in the highly sought-after Westpark neighborhood, you'll enjoy resort-style amenities including pools, spas, and lush green spaces. Just minutes from award-winning Irvine schools, shopping at The Marketplace, and easy freeway access. This move-in ready home offers the perfect blend of space, style, and location that rarely comes available in this community. Don't miss your chance to make this exceptional property yours! Schedule your private showing today.
Show all description
Location
- Directions: Off of Main
Building Details
- Structure Type: MultiFamily
- Water Source: Public
- Lot Features: ZeroToOneUnitAcre,Garden,NearPark,NearPublicTransit,SprinklerSystem,SlopedUp
- Sewer: PublicSewer
- Common Walls: OneCommonWall
- Construction Materials: Stucco
- Fencing: FairCondition,StuccoWall
- Foundation Details: BrickMortar
- Garage Spaces: 2
- Levels: Two
- Floor covering: Vinyl
Amenities & Features
- Pool Features: Community,Fenced,Filtered,ElectricHeat,Heated,InGround,Association
- Parking Features: DirectAccess,Driveway,DrivewayUpSlopeFromStreet,GarageFacesFront,Garage,Private,OneSpace
- Security Features: CarbonMonoxideDetectors
- Patio & Porch Features: Enclosed,Patio,Stone
- Spa Features: Association,Community,Heated,InGround
- Accessibility Features: Parking
- Parking Total: 4
- Association Amenities: Barbecue,Playground,Pool,SpaHotTub,TennisCourts
- Utilities: CableAvailable,ElectricityAvailable,ElectricityConnected,NaturalGasAvailable,NaturalGasConnected,PhoneAvailable,SewerAvailable,SewerConnected,WaterAvailable,WaterConnected
- Window Features: Shutters
- Cooling: CentralAir
- Door Features: PanelDoors
- Electric: ElectricityOnProperty,Standard
- Fireplace Features: Gas,LivingRoom
- Heating: Central,Fireplaces
- Interior Features: BreakfastBar,CeilingFans,CrownMolding,GraniteCounters,HighCeilings,OpenFloorplan,PartiallyFurnished,StoneCounters,TwoStoryCeilings,WiredForData,AllBedroomsUp,Attic,JackAndJillBath,PrimarySuite,WalkInClosets
- Laundry Features: WasherHookup,ElectricDryerHookup,GasDryerHookup,LaundryCloset
- Appliances: ConvectionOven,Dishwasher,ElectricRange,Freezer,GasCooktop,GasOven,GasRange,HotWaterCirculator,Microwave,Refrigerator,RangeHood,SelfCleaningOven,VentedExhaustFan,WaterToRefrigerator,WaterHeater
Nearby Schools
- Middle Or Junior School: Southlake
- Elementary School: Culverdale
- High School: University
- High School District: Irvine Unified
Expenses, Fees & Taxes
- Association Fee: $370
Miscellaneous
- Association Fee Frequency: Monthly
- List Office Name: reframe
- Listing Terms: Cash,CashToNewLoan,Conventional
- Common Interest: Condominium
- Community Features: Biking,Hiking,PreservePublicLand,Urban,Park,Pool
- Direction Faces: Southeast

