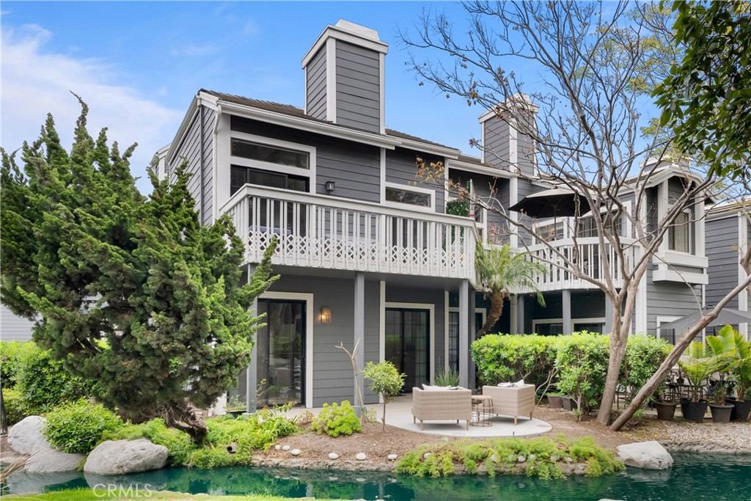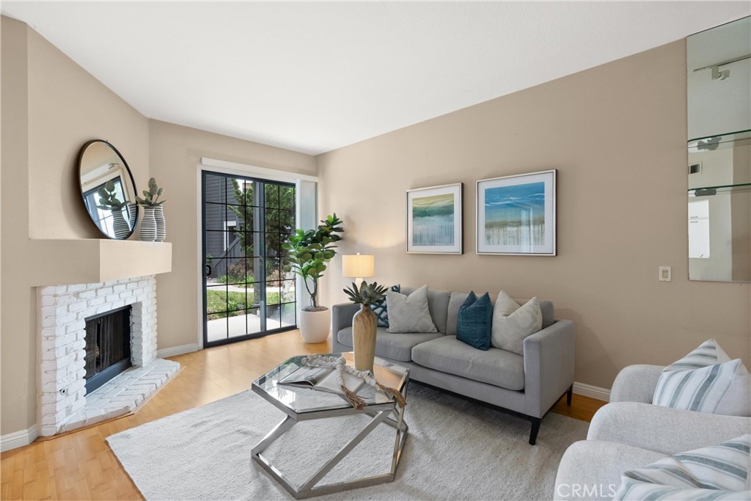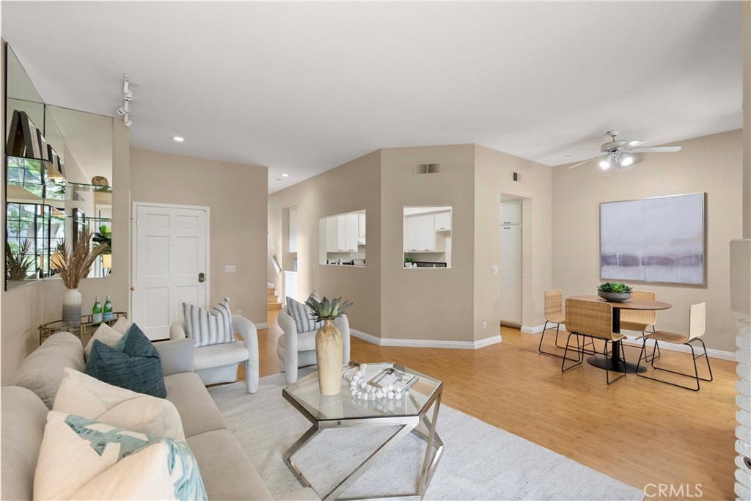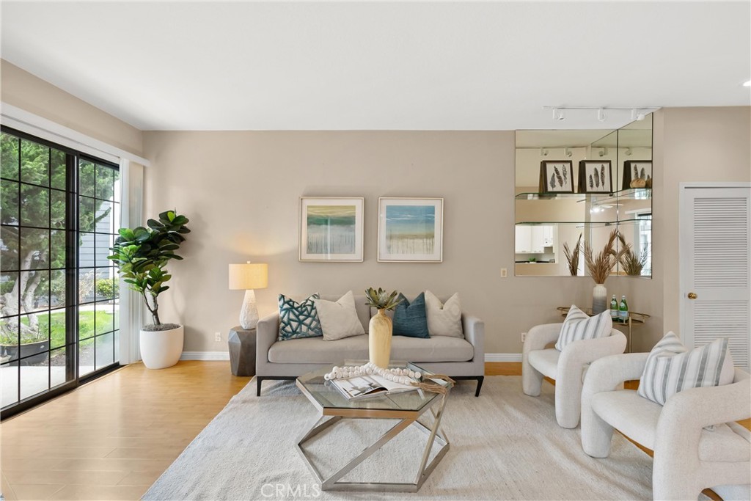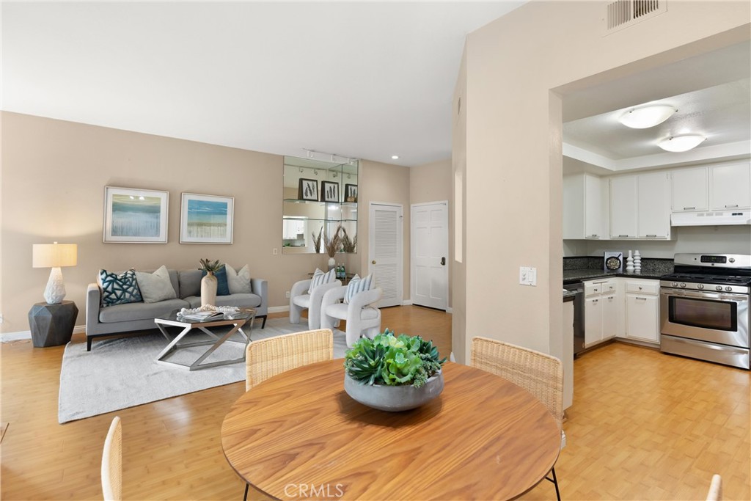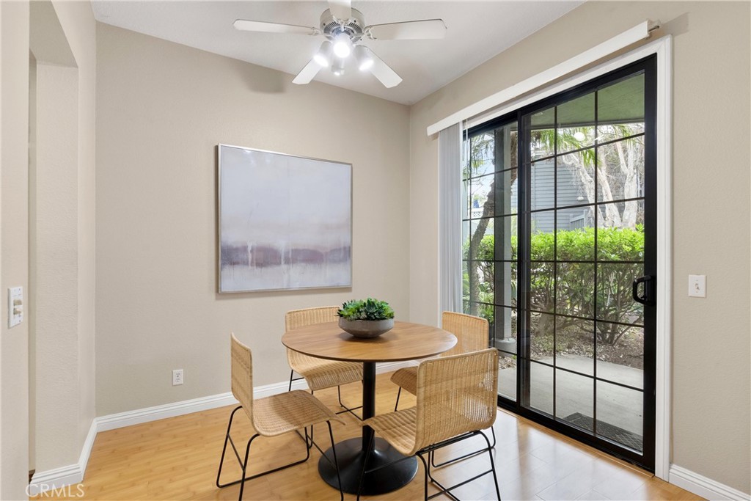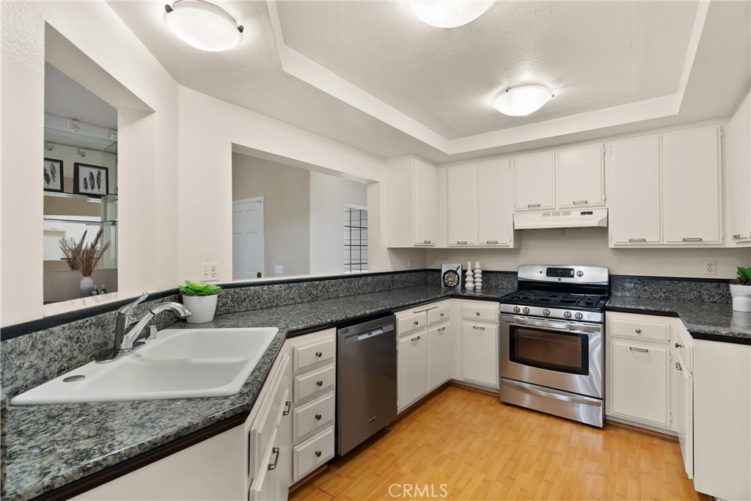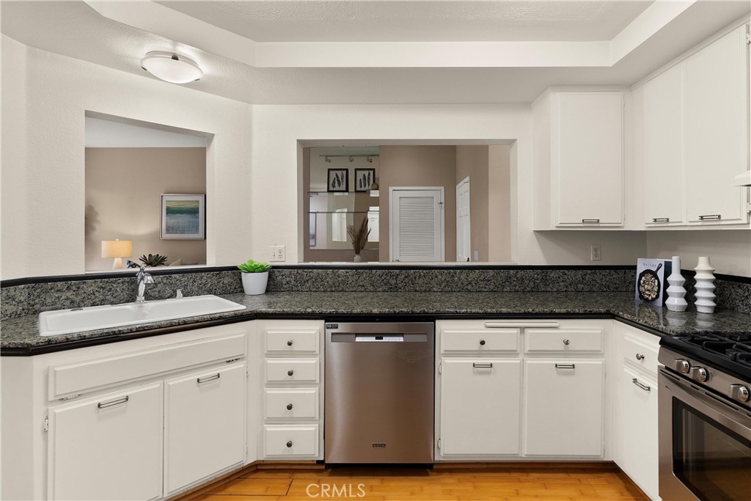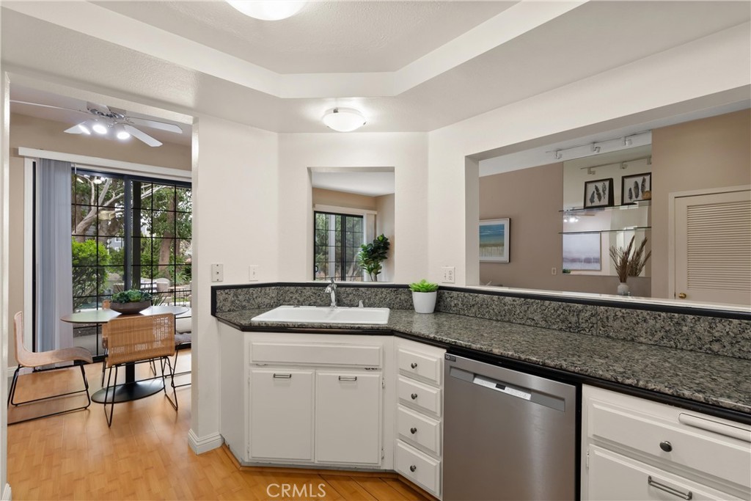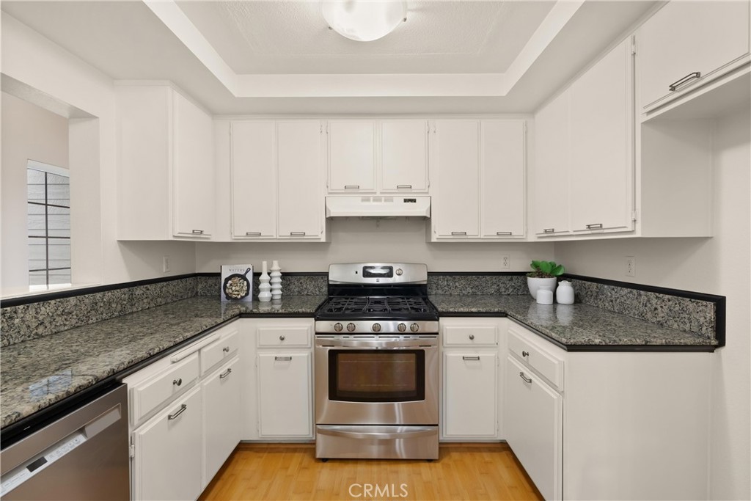8161 Cape Hope Circle CI104, Huntington Beach, CA, US, 92646
8161 Cape Hope Circle CI104, Huntington Beach, CA, US, 92646Basics
- Date added: Added 1日 ago
- Category: Residential
- Type: Townhouse
- Status: Active
- Bedrooms: 2
- Bathrooms: 2
- Floors: 1, 1
- Area: 1149 sq ft
- Lot size: 135879, 135879 sq ft
- Year built: 1983
- Property Condition: Turnkey
- View: Rocks,CreekStream
- Subdivision Name: Seabridge Townhomes (SBTH)
- County: Orange
- MLS ID: OC25072200
Description
-
Description:
Welcome to 8161 Cape Hope Circle, Unit 104, nestled in the middle of the prestigious Seabridge community in South Huntington Beach. This stunning two bedroom, two bathroom condo offers a perfect blend of luxury, comfort, and resort-style living, just one mile from the sandy shores of Huntington Beach. Step inside this light filled, single level home featuring an open floor plan with serene creek views off the living and dining rooms, creating a tranquil ambiance. The spacious living area flows seamlessly to the kitchen as well as your private patio, ideal for morning coffee or evening relaxation with the soothing sounds of nearby creek. The modern kitchen boasts ample cabinetry, while both bedrooms offer generous space and ample closet space. As a resident of Seabridge, you will enjoy unparalleled amenities, including multiple community pools, relaxing spas, four lighted tennis courts, clubhouse, and scenic walking paths surrounded by lush landscaping, ponds, and waterfalls. This community also features 24 hour gated security, one car detached garage, and is just minutes from downtown Huntington Beach, Pacific City, and the iconic Huntington Beach Pier. With HOA fees covering water, trash, landscaping, and maintenance, this home offers low-maintenance living in a prime location. Do not miss the chance to experience beachside luxury at its finest in this exclusive Seabridge retreat.
Show all description
Location
- Directions: Enter through SeaBridge main gate on Beach Blvd. Left on Cape Hope
- Lot Size Acres: 3.1194 acres
Building Details
- Structure Type: House
- Water Source: Public
- Lot Features: ZeroToOneUnitAcre
- Sewer: PublicSewer
- Common Walls: OneCommonWall
- Garage Spaces: 1
- Levels: One
Amenities & Features
- Pool Features: Community,Association
- Parking Features: Garage
- Security Features: GatedWithGuard,GatedWithAttendant,SmokeDetectors
- Patio & Porch Features: Patio
- Spa Features: Community
- Accessibility Features: None
- Parking Total: 1
- Association Amenities: Pool,SpaHotTub,TennisCourts
- Utilities: CableAvailable,ElectricityAvailable,NaturalGasAvailable,PhoneAvailable,SewerAvailable
- Cooling: None
- Fireplace Features: FamilyRoom
- Heating: Central
- Interior Features: CeilingFans,RecessedLighting,AllBedroomsDown,BedroomOnMainLevel,MainLevelPrimary
- Laundry Features: Stacked
- Appliances: Dishwasher,Disposal,GasRange
Nearby Schools
- Middle Or Junior School: Sowers
- Elementary School: Peterson
- High School: Edison
- High School District: Huntington Beach Union High
Expenses, Fees & Taxes
- Association Fee: $684.26
Miscellaneous
- Association Fee Frequency: Monthly
- List Office Name: The L3
- Listing Terms: Cash,CashToNewLoan,Conventional
- Common Interest: Condominium
- Community Features: Biking,Curbs,Golf,Gutters,Hiking,Park,StormDrains,StreetLights,Sidewalks,Pool
- Virtual Tour URL Branded: https://www.wellcomemat.com/video/5a728486b9e31m3ji/HB/CA/92646/Cape-Hope-CI104/OC25072200/
- Attribution Contact: 714-292-7869

