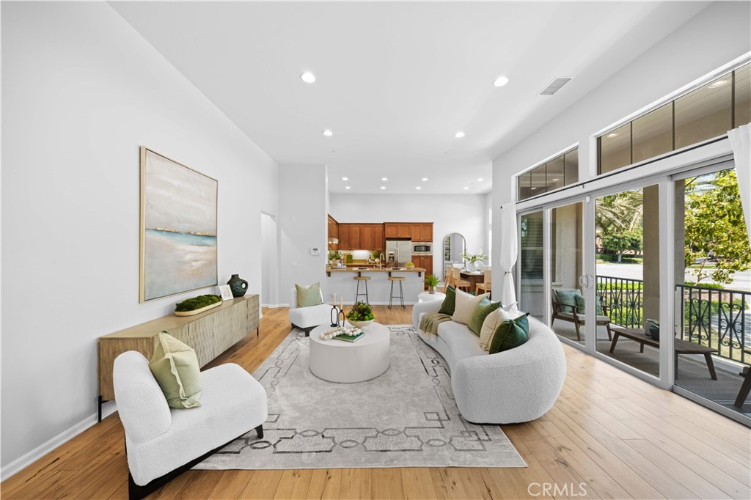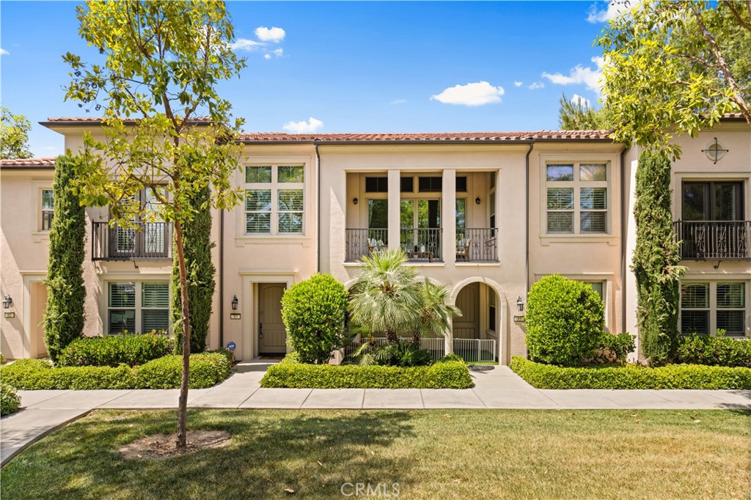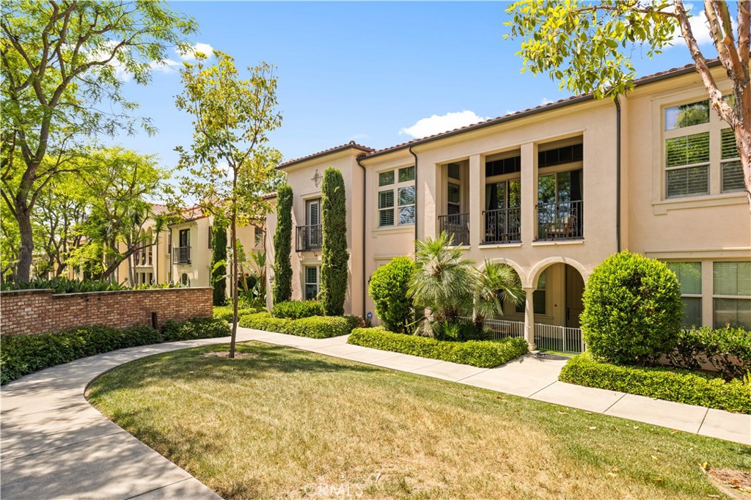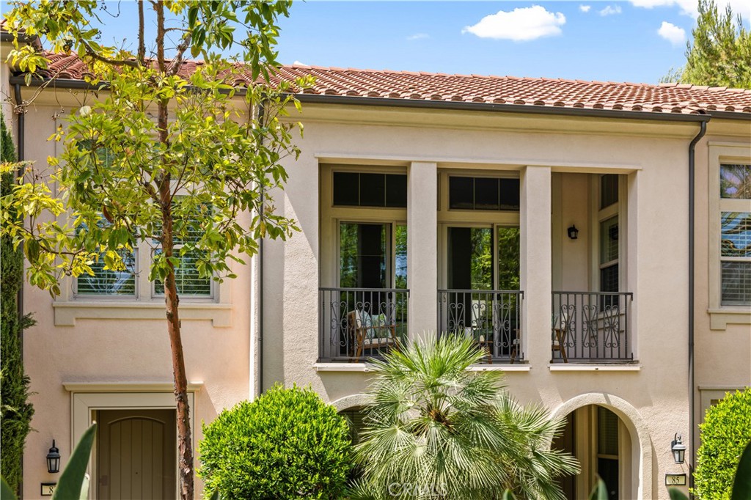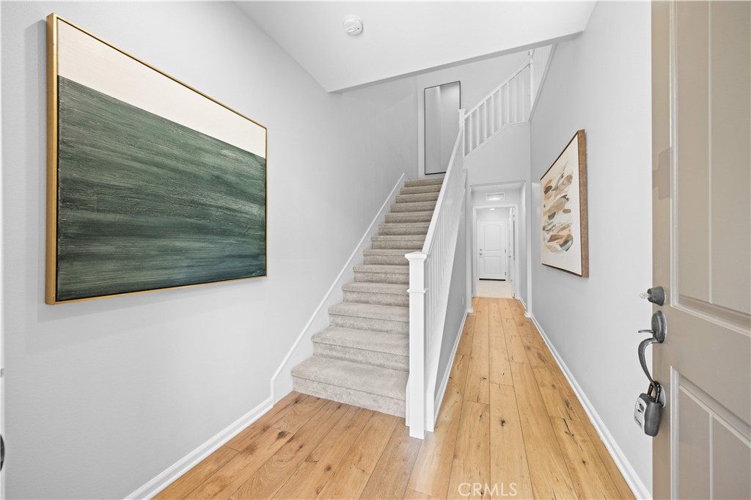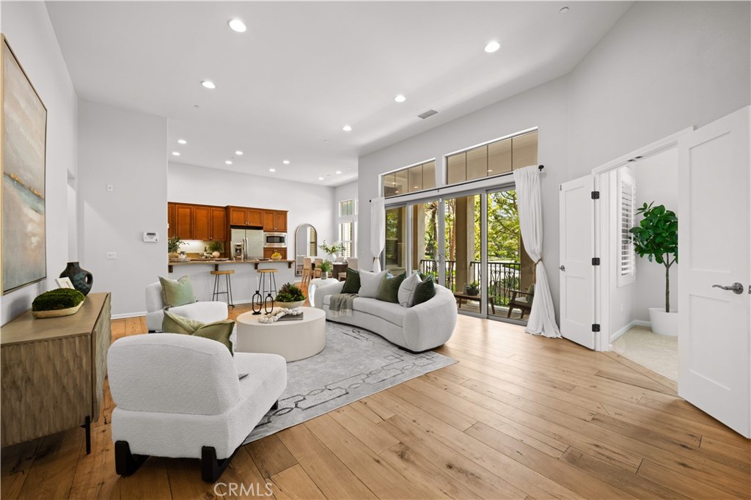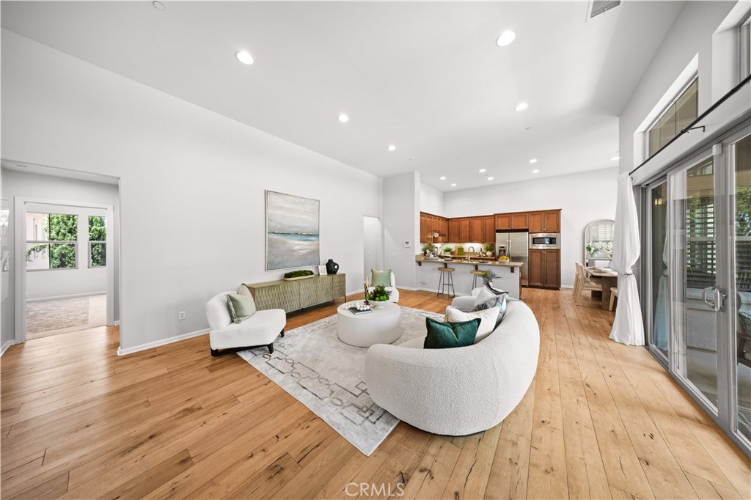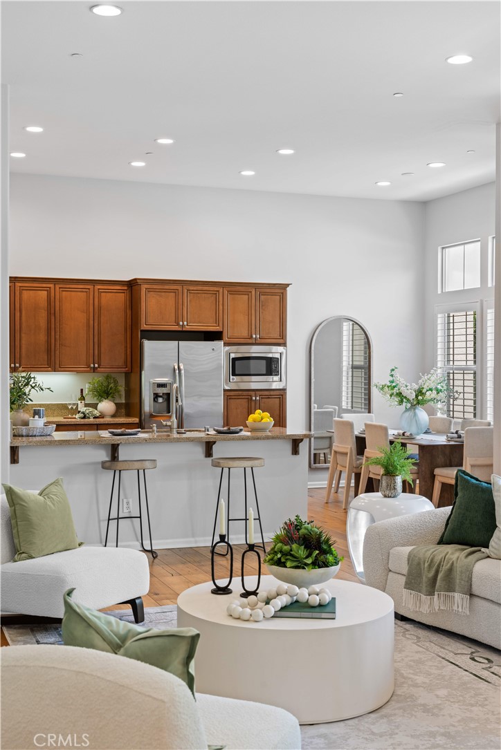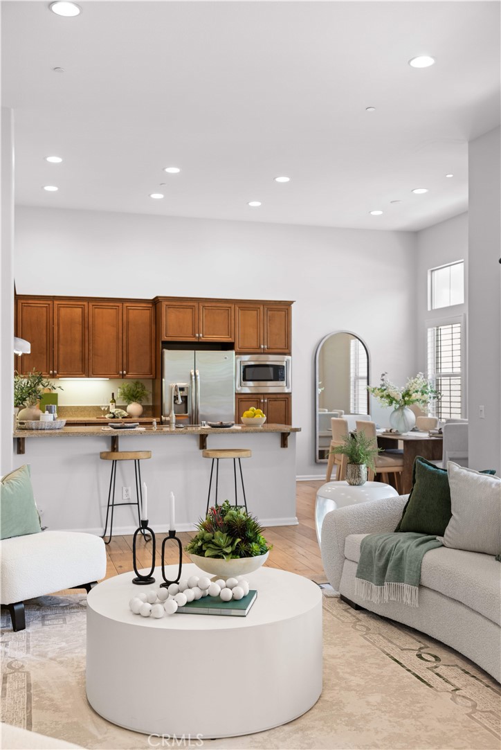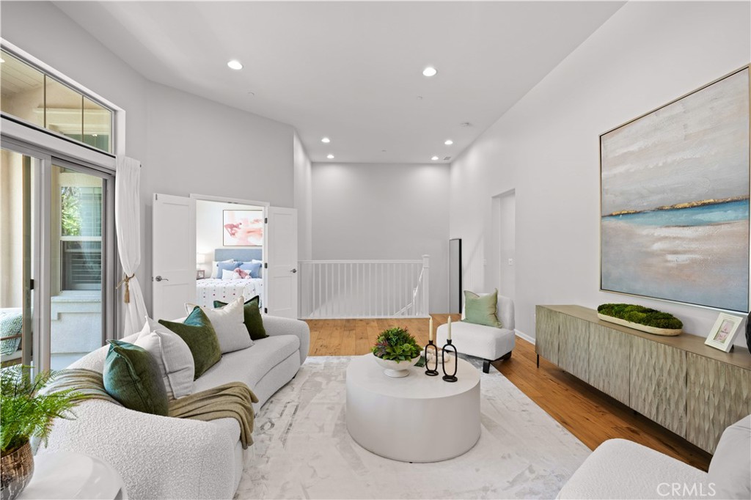83 City Stroll, Irvine, CA, US, 92620
83 City Stroll, Irvine, CA, US, 92620Basics
- Date added: Added 7日 ago
- Category: Residential
- Type: Condominium
- Status: Active
- Bedrooms: 3
- Bathrooms: 3
- Half baths: 1
- Floors: 2, 2
- Area: 1842 sq ft
- Lot size: 79951, 79951 sq ft
- Year built: 2011
- View: None
- Subdivision Name: Esplanade
- County: Orange
- MLS ID: OC25132215
Description
-
Description:
2 MASTER SUITES, a 3rd Bedroom plus a guest powder room. This home has a bright open floor plan and shows like a model home.
Upon entering, one is struck by the 12-foot ceilings and large windows that flood the great room with natural light.Boasting unique features like hardwood floors, premium carpet, recessed lighting, and custom plantation shutters ,this home has lot of upgraded touches. The gourmet kitchen has granite countertops, custom cabinets, and stainless steel appliances. Other touches include an inside laundry room with sink, extra storage space under stairs, and an attached two-car garage. This Woodbury Community residence offers perfection in resort style living. Whether looking for a main residence or a vacation home, this fabulous property is near local shops within walking distance, amenities, swimming pools, heated spas, clubhouse, floodlit tennis and basketball courts, play areas, the Jeffrey Trail and Irvine Unified Schools including The award winning Woodbury Elementary, Jeffrey Trail Middle School and the Irvine Montessori Schools are a short distance away.
Show all description
Location
- Directions: From Irvine Blvd to Journey (Or from Sandy Canyon to Crossland),then to Landmark, turn right/left to Citystroll
- Lot Size Acres: 1.8354 acres
Building Details
Amenities & Features
- Pool Features: Community,Fenced,Heated,InGround,Association
- Parking Features: Concrete,DirectAccess,DoorSingle,Garage,GarageFacesRear
- Spa Features: Association,Community,Heated,InGround
- Parking Total: 2
- Association Amenities: Barbecue,PicnicArea,Playground,Pickleball,Pool,SpaHotTub,TennisCourts
- Utilities: ElectricityConnected,NaturalGasConnected,SewerConnected,WaterConnected
- Window Features: Shutters
- Cooling: CentralAir,Electric
- Door Features: FrenchDoors
- Fireplace Features: None
- Heating: Central,ForcedAir,NaturalGas
- Interior Features: Balcony,CeilingFans,SeparateFormalDiningRoom,GraniteCounters,HighCeilings,OpenFloorplan,RecessedLighting,AllBedroomsUp,MultiplePrimarySuites,WalkInClosets
- Laundry Features: GasDryerHookup,Inside,LaundryRoom
- Appliances: Dishwasher,ElectricOven,Disposal,GasRange,IceMaker,Microwave,Refrigerator,VentedExhaustFan,WaterHeater
Nearby Schools
- High School: Portola
- High School District: Irvine Unified
Expenses, Fees & Taxes
- Association Fee: $210
Miscellaneous
- Association Fee Frequency: Monthly
- List Office Name: Real Broker
- Listing Terms: Cash,CashToNewLoan,Exchange1031
- Common Interest: Condominium
- Community Features: Gutters,StreetLights,Sidewalks,Park,Pool
- Inclusions: refrigerator
- Attribution Contact: 626-559-4433

