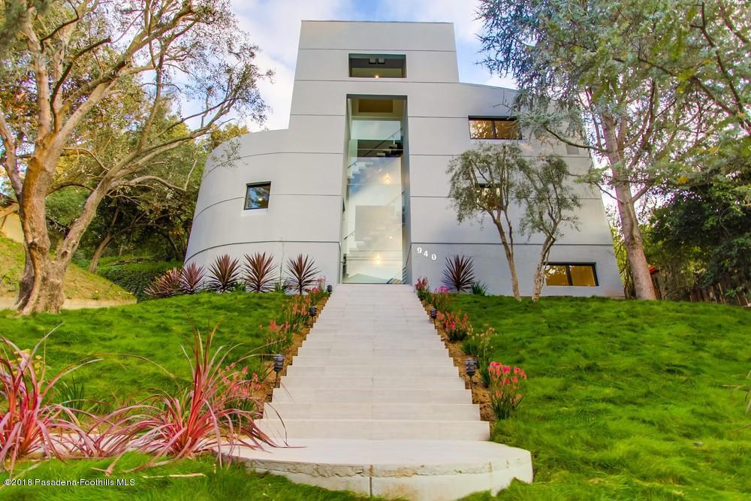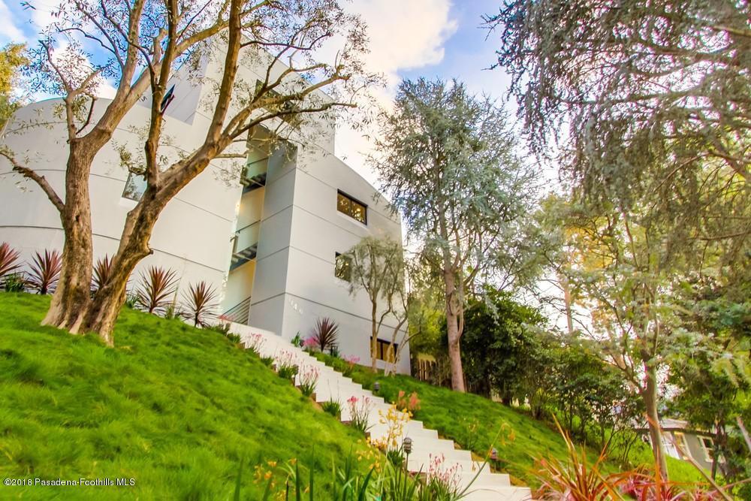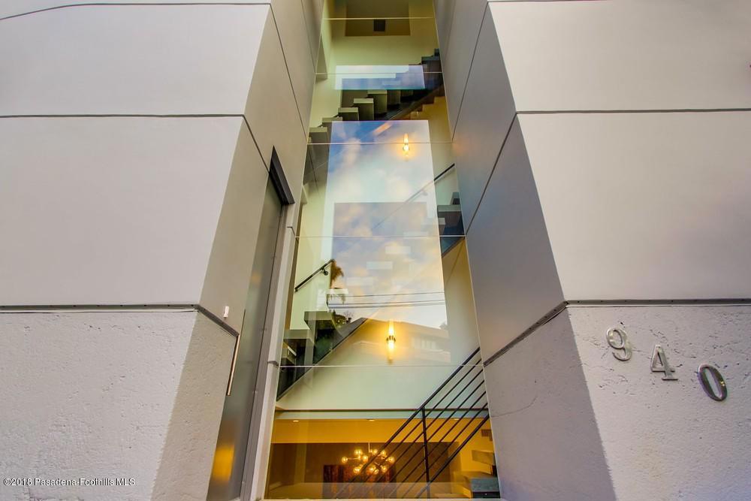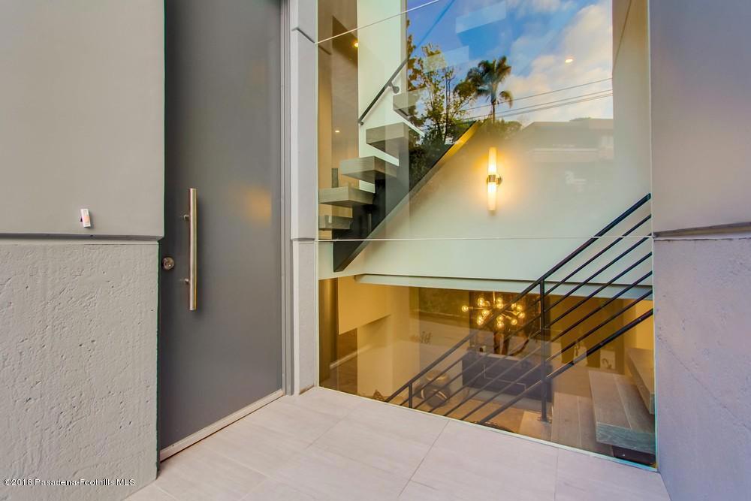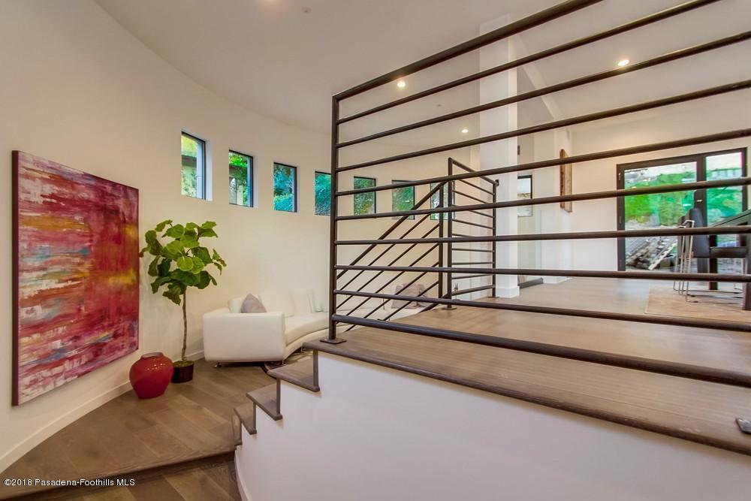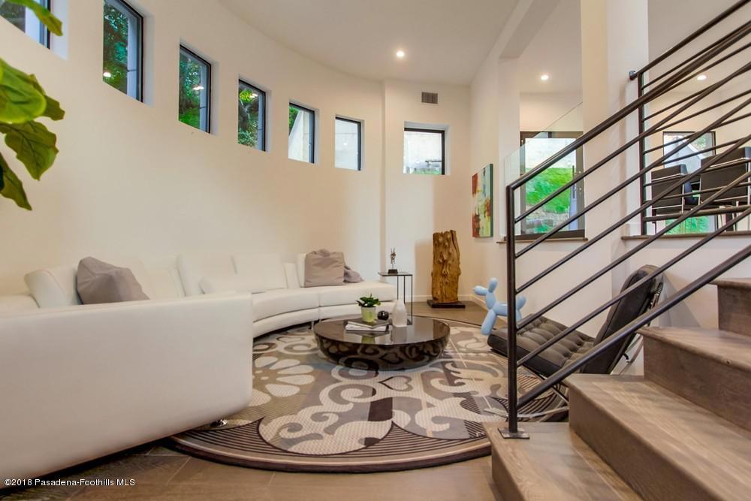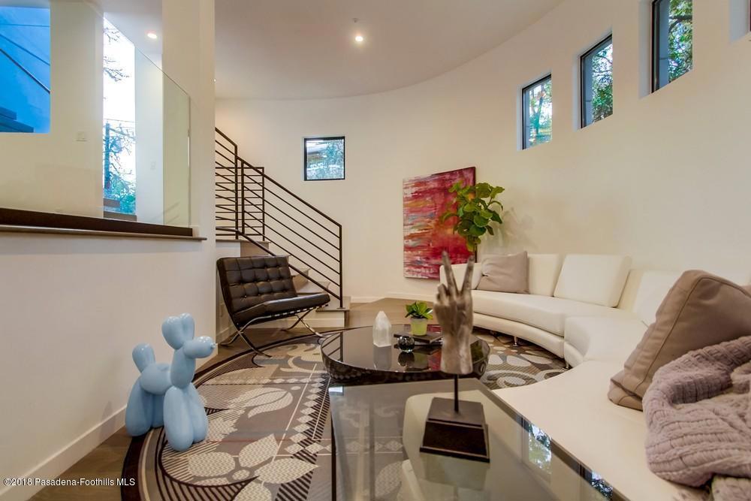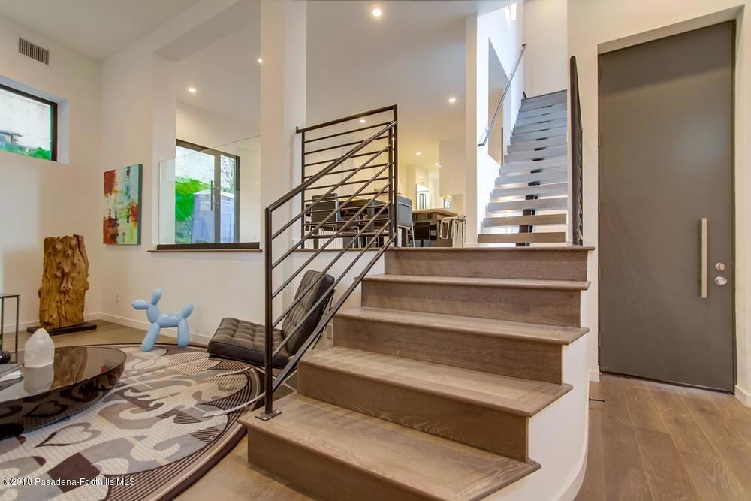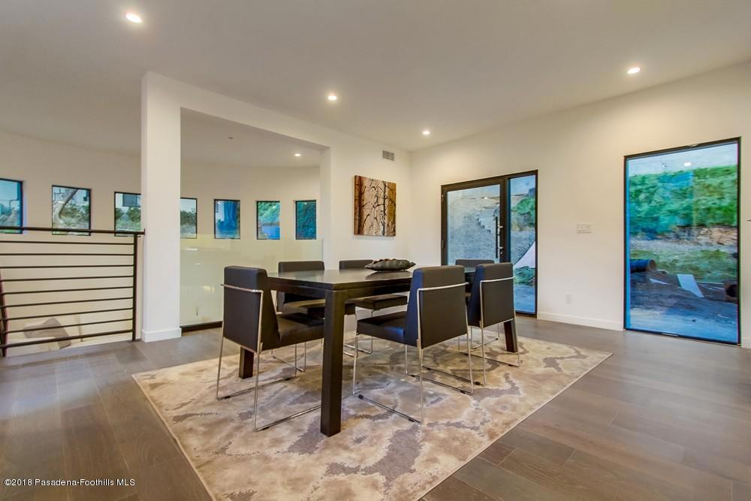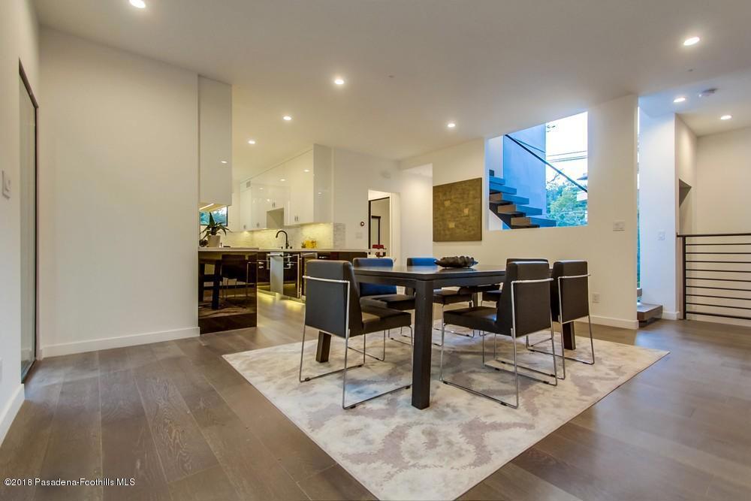940 Burleigh Drive, Pasadena, CA, US, 91105
940 Burleigh Drive, Pasadena, CA, US, 91105Basics
- Date added: Added 22時間 ago
- Category: Residential
- Type: SingleFamilyResidence
- Status: Active
- Bedrooms: 4
- Bathrooms: 4
- Half baths: 1
- Floors: 4
- Area: 3538 sq ft
- Lot size: 9610, 9610 sq ft
- Year built: 1996
- Property Condition: UpdatedRemodeled,Turnkey
- View: Hills,TreesWoods
- Subdivision Name: Not Applicable
- County: Los Angeles
- MLS ID: P1-22790
Description
-
Description:
Nestled on a desirable tree-lined street in West Pasadena's San Rafael estate neighborhood by Johnston Lake, this exquisite architect-designed home resembles a piece of contemporary art. Completely remodeled and rebuilt with quality construction & designer amenities in 2017, this stunning home is private, tranquil and takes advantage of the natural topography. The dramatic architecture boasts walls of glass that capture greenery views and allows for the ultimate indoor-outdoor lifestyle. A set of grand exterior stairs ushers guests into a warm and cozy living room. Step up into the spacious dining area that opens to a sleek chef's kitchen with German-built cabinets, stainless steel appliances and Quartz countertops. A glass door opens to a landscaped hillside and carport area. A dramatic floating staircase and a private elevator connect all four levels of this modern home, featuring spacious bedrooms and luxurious bathrooms on each floor. A huge family room with an entertainment balcony, and a lower level media/game room with bar, complete this unique home. Other amenities include central heating and air, tankless water heater, distressed wide-plank floors and Jason Wu designed fixtures. Close to Old Town restaurants and shops, biking and hiking trails, the Rose Bowl, and with easy freeway access to DTLA, studios and the Westside, this is a rare polished jewel in a prestigious neighborhood.
Show all description
Location
- Directions: House is located between Laguna Road and Avenue 64. Parking is only on south side of Burleigh.
- Lot Size Acres: 0.2206 acres
Building Details
- Structure Type: House
- Water Source: Public
- Basement: Finished
- Architectural Style: Contemporary,Custom,Modern
- Lot Features: Landscaped,NearPark,NearPublicTransit,RectangularLot,Secluded,SprinklerSystem,SlopedUp
- Sewer: PublicSewer,SewerTapPaid
- Common Walls: NoCommonWalls
- Construction Materials: Concrete,CopperPlumbing
- Fencing: None
- Foundation Details: Slab
- Garage Spaces: 0
- Levels: MultiSplit
- Floor covering: Carpet, Stone, Wood
Amenities & Features
- Pool Features: None
- Parking Features: AttachedCarport,Covered,DrivewayUpSlopeFromStreet,SharedDriveway,SideBySide
- Security Features: CarbonMonoxideDetectors,SmokeDetectors
- Patio & Porch Features: RearPorch,Concrete,Open,Patio
- Spa Features: None
- Accessibility Features: AccessibleElevatorInstalled
- Parking Total: 4
- Roof: Flat
- Utilities: CableAvailable,NaturalGasAvailable,SewerConnected,WaterConnected
- Cooling: Zoned
- Door Features: FrenchDoors,ServiceEntrance
- Exterior Features: Lighting
- Fireplace Features: None
- Heating: ForcedAir,Zoned
- Interior Features: BuiltInFeatures,DryBar,SeparateFormalDiningRoom,Elevator,HighCeilings,OpenFloorplan,QuartzCounters,RecessedLighting,Storage,TwoStoryCeilings,MultiplePrimarySuites,PrimarySuite,UtilityRoom,WalkInClosets
- Laundry Features: Inside,LaundryCloset
- Appliances: Dishwasher,FreeStandingRange,Microwave,RangeHood,TanklessWaterHeater
Miscellaneous
- List Office Name: Coldwell Banker Realty
- Listing Terms: Cash,CashToNewLoan,Conventional,Submit
- Common Interest: None
- Community Features: Curbs,StreetLights,Suburban,Park
- Direction Faces: North
- Inclusions: Kitchen appliances, washer and dryer

