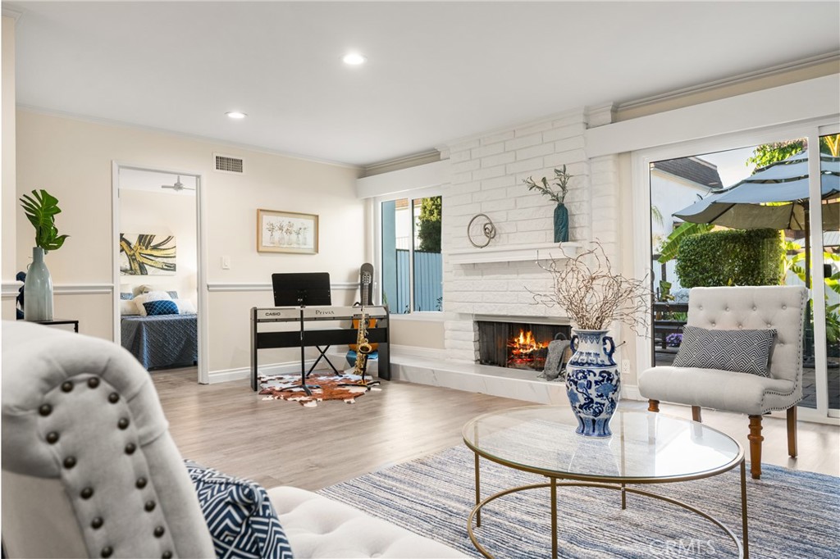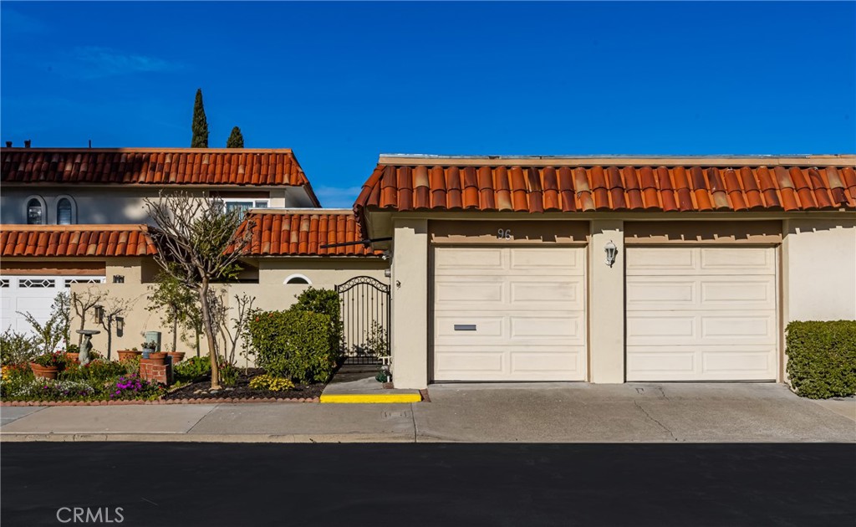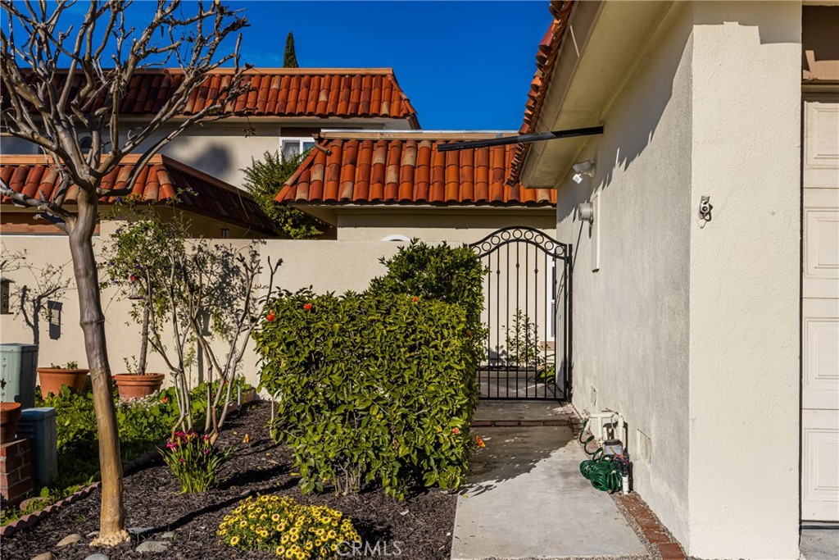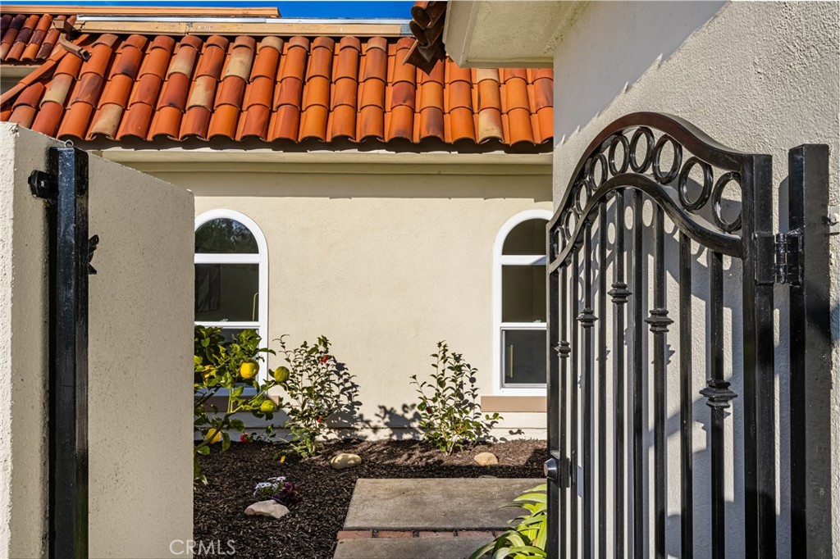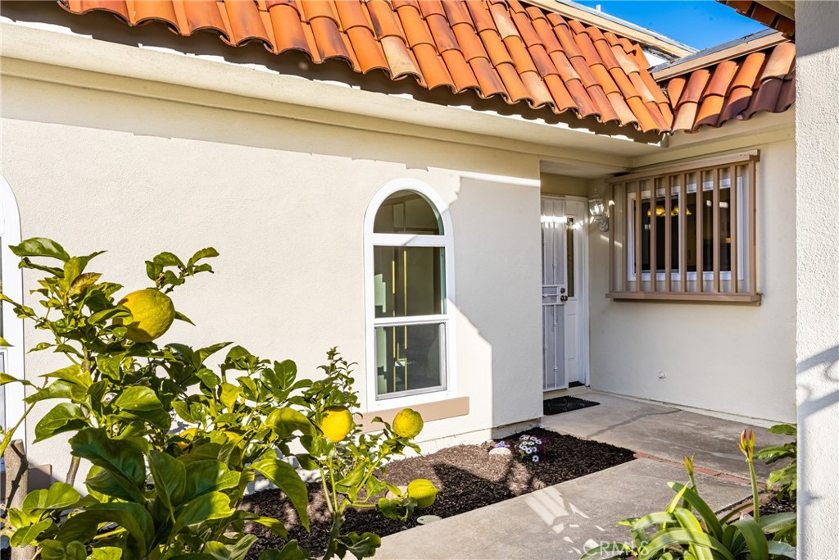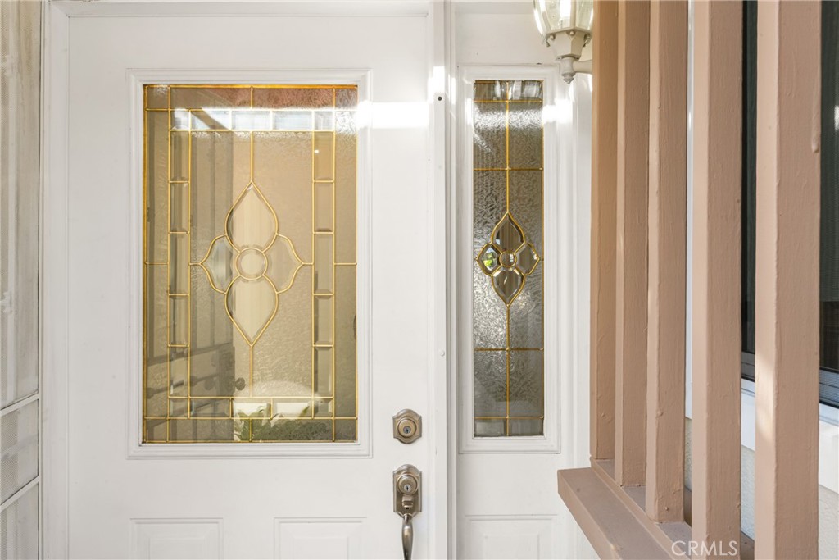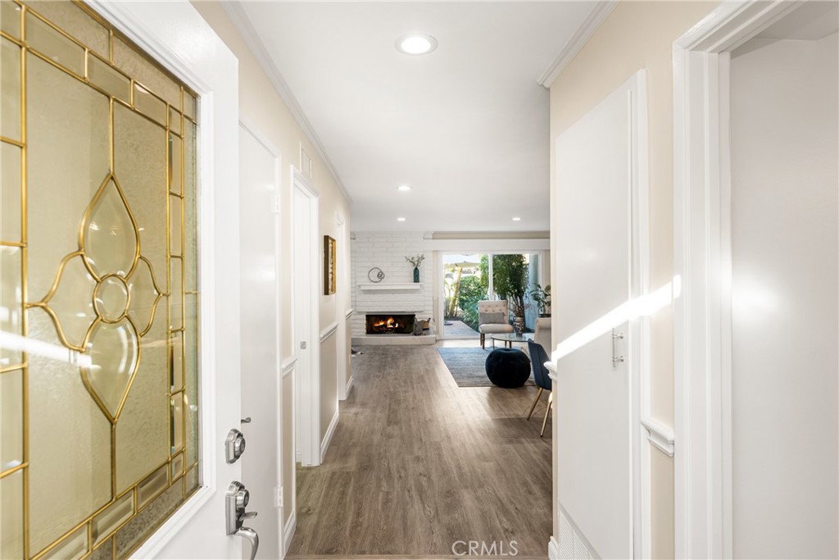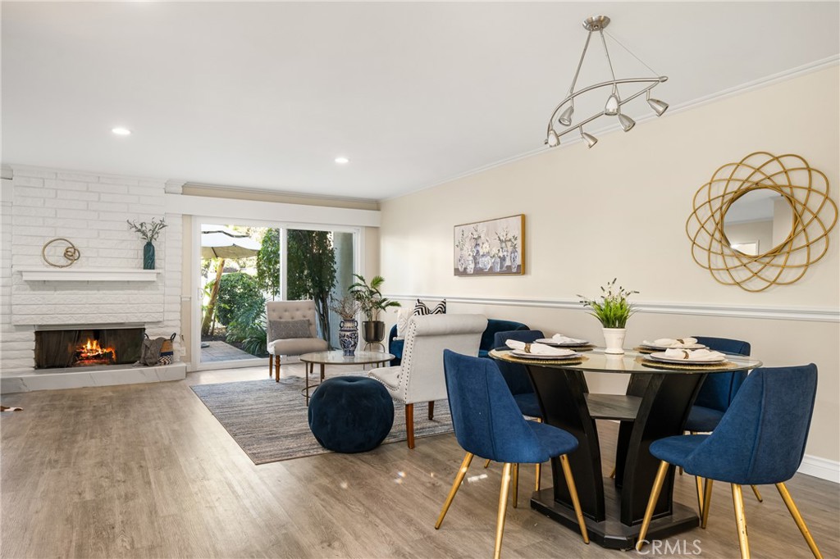96 Seton Rd, Irvine, CA, US, 92612
96 Seton Rd, Irvine, CA, US, 92612Basics
- Date added: Added 17時間 ago
- Category: Residential
- Type: SingleFamilyResidence
- Status: Active
- Bedrooms: 2
- Bathrooms: 2
- Floors: 1, 1
- Area: 1187 sq ft
- Lot size: 3328, 3328 sq ft
- Year built: 1966
- Property Condition: AdditionsAlterations,UpdatedRemodeled,Turnkey
- View: Courtyard,TreesWoods
- County: Orange
- MLS ID: OC25049539
Description
-
Description:
Welcome to this charming single-level home in the highly sought-after University Park, Irvine. This inviting 2-bedroom, 2-bathroom residence is ideally located near award-winning schools, including University Park Elementary, Rancho Middle School, and University High.
Step inside to find a beautifully updated interior featuring recessed lighting, restored cabinets, new light fixtures throughout, elegant crown molding, and stylish chair rails. Freshly two-tone painted inside and out, this home offers modern convenience with USB plugs in every room. Both bedrooms include brand-new ceiling fans for added comfort.
The standout feature of this property is its oversized backyard with brand-new landscaping, offering twice the space of comparable homes—perfect for outdoor entertaining, relaxing in your private oasis, or even an addition. The backyard also includes patio furniture and an umbrella, plus a BBQ area that is already wired for a natural gas feed, eliminating the need for propane tanks.
The home has been further enhanced with a newly re-sealed roof, ensuring the next owner avoids major expenses. The garage features an EV charging port and provides tons of extra storage space. A washer and dryer are included, and unlimited free guest parking adds even more convenience.
Beyond the home’s features, the location offers incredible accessibility. It is within walking distance to various churches and synagogues and just steps from a comprehensive shopping center that includes grocery stores, restaurants, banks, and medical offices. The property also provides easy access to 405 Freeway on and off ramps and free access to tennis courts, handball courts, Adventure Land, a library, a community center, and a safe walking trail around the park.
With modern upgrades, an unbeatable location, and move-in-ready appeal, this home is a rare opportunity. Schedule a viewing today.
Show all description
Location
- Directions: Turn right onto Culver Dr, then right onto Seton Rd, then turn immedate left
- Lot Size Acres: 0.0764 acres
Building Details
- Structure Type: House
- Water Source: Public
- Lot Features: BackYard,FrontYard,SprinklerSystem
- Sewer: PublicSewer
- Common Walls: TwoCommonWallsOrMore,NoOneAbove,NoOneBelow
- Construction Materials: Drywall,Concrete,Stucco
- Fencing: Privacy,StuccoWall,Wood
- Foundation Details: Slab
- Garage Spaces: 2
- Levels: One
- Floor covering: Tile, Vinyl
Amenities & Features
- Pool Features: Heated,InGround,Lap,Association
- Parking Features: DoorMulti,DirectAccess,DrivewayLevel,GarageFacesFront,Garage,GarageDoorOpener,Public,OnStreet
- Security Features: CarbonMonoxideDetectors,SmokeDetectors
- Patio & Porch Features: Brick,Screened
- Spa Features: Association,InGround
- Accessibility Features: NoStairs,AccessibleApproachWithRamp
- Parking Total: 2
- Roof: Flat,SpanishTile
- Association Amenities: Clubhouse,SportCourt,Barbecue,PicnicArea,Playground,Pickleball,Pool,SpaHotTub,TennisCourts
- Utilities: CableAvailable,ElectricityAvailable,ElectricityConnected,NaturalGasAvailable,NaturalGasConnected,SewerAvailable,SewerConnected,WaterAvailable,WaterConnected
- Window Features: DoublePaneWindows
- Cooling: CentralAir,Gas
- Electric: Standard
- Exterior Features: RainGutters
- Fireplace Features: Gas,LivingRoom
- Heating: Central,Fireplaces,NaturalGas
- Interior Features: ChairRail,CrownMolding,SeparateFormalDiningRoom,PanelingWainscoting,QuartzCounters,RecessedLighting,Unfurnished,AllBedroomsDown,Attic,BedroomOnMainLevel,JackAndJillBath,MainLevelPrimary
- Laundry Features: WasherHookup,GasDryerHookup,LaundryRoom
- Appliances: Barbecue,Dishwasher,Disposal,GasOven,GasRange,Microwave,Refrigerator,WaterHeater,Dryer,Washer
Nearby Schools
- Middle Or Junior School: Rancho San Joaquin
- Elementary School: University Park
- High School: University
- High School District: Irvine Unified
Expenses, Fees & Taxes
- Association Fee: $181
Miscellaneous
- Association Fee Frequency: Monthly
- List Office Name: Realty One Group West
- Listing Terms: Cash,CashToNewLoan,Conventional,Contract,FHA,VaLoan
- Common Interest: PlannedDevelopment
- Community Features: Park
- Exclusions: All staging items including picture frames and curtains/rods
- Inclusions: Washer, dryer, kitchen appliances, backyard furniture
- Attribution Contact: 949-468-7400

