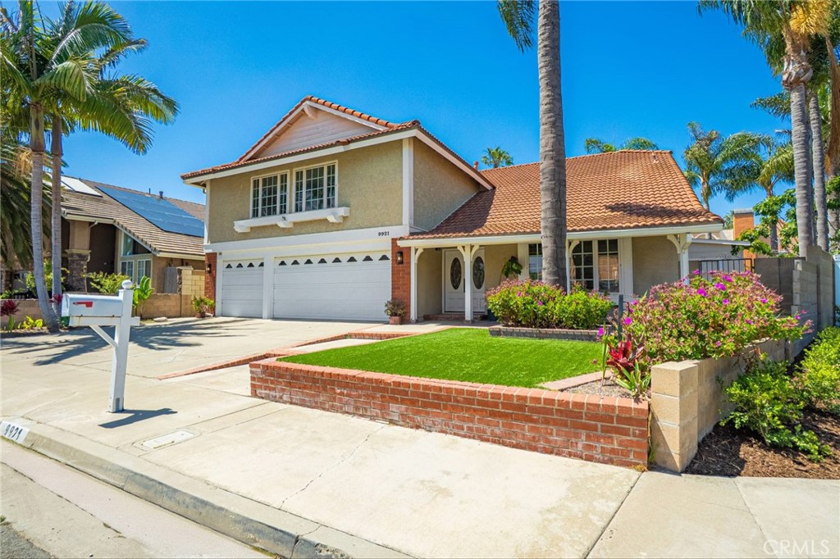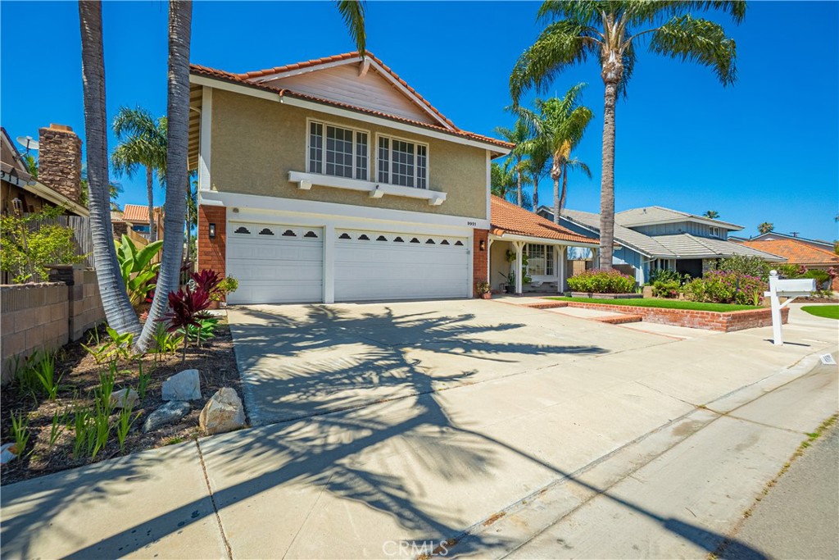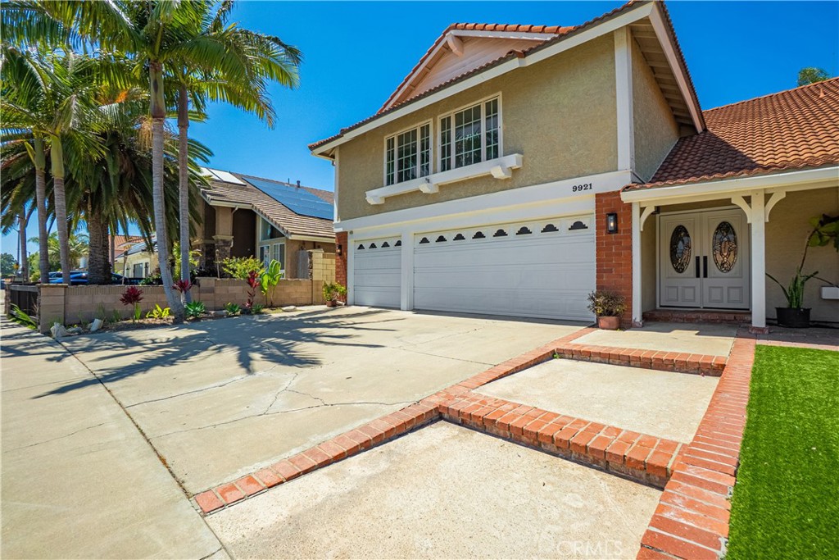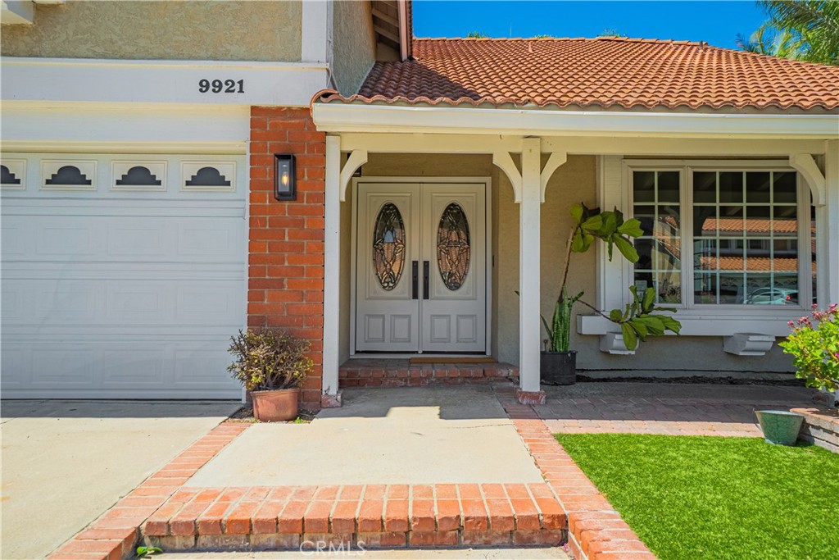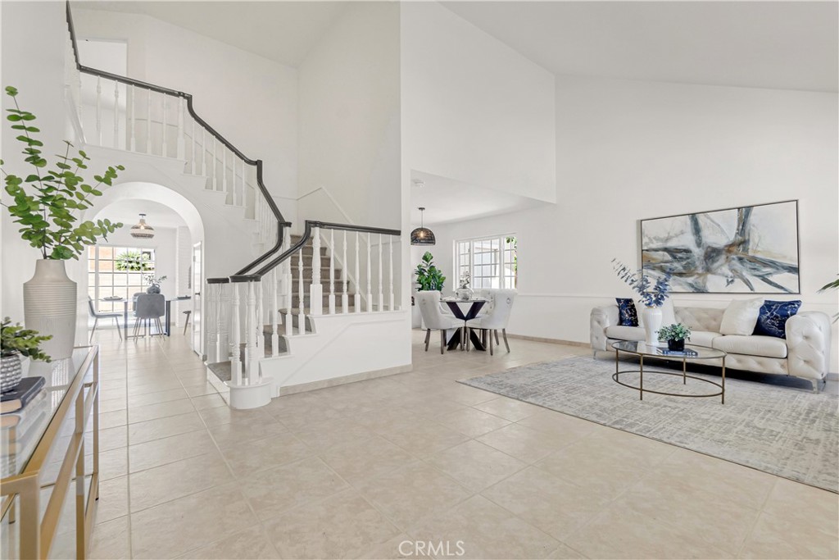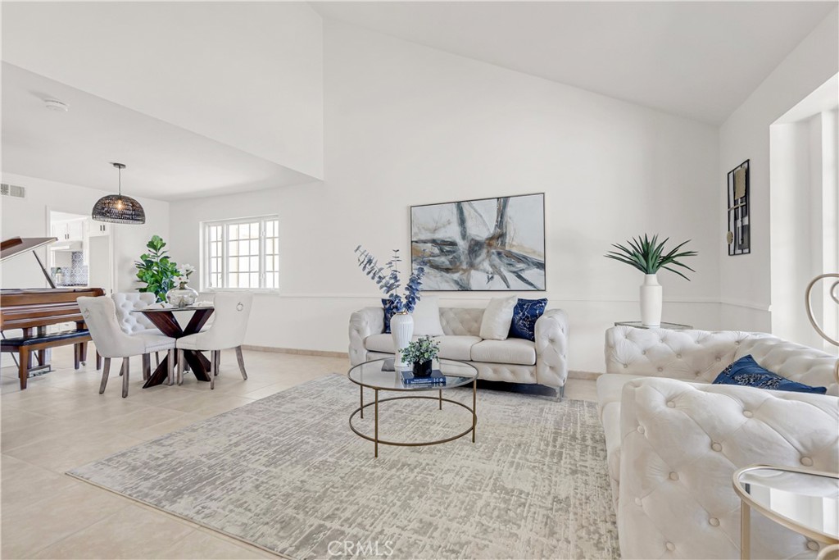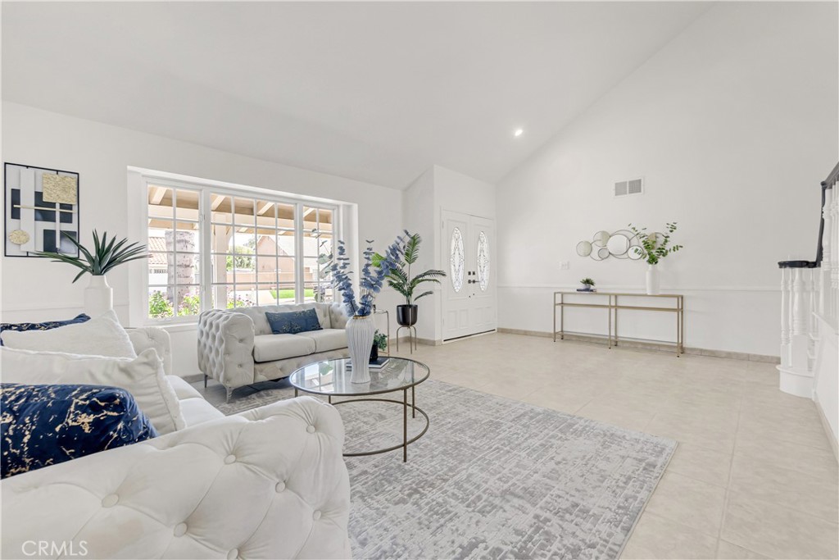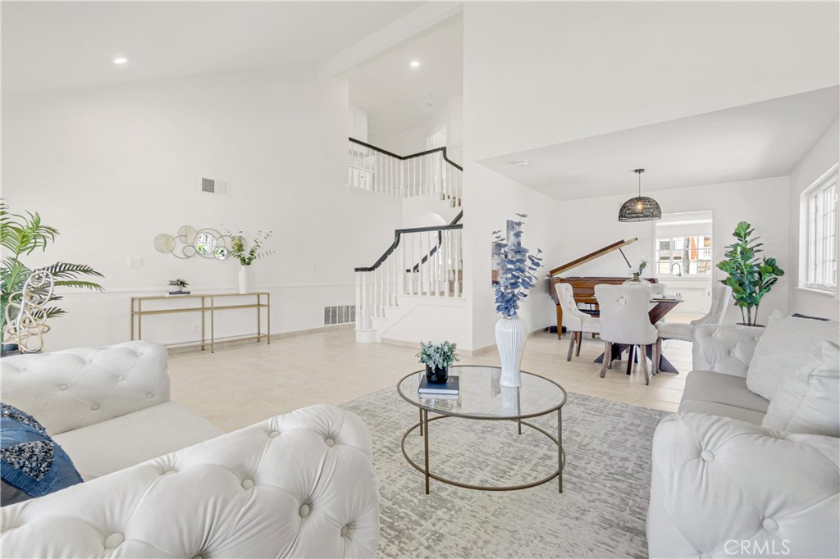9921 Oceancrest Dr, Huntington Beach, CA, US, 92646
9921 Oceancrest Dr, Huntington Beach, CA, US, 92646Basics
- Date added: Added 1日 ago
- Category: Residential
- Type: SingleFamilyResidence
- Status: Active
- Bedrooms: 4
- Bathrooms: 3
- Half baths: 0
- Floors: 2, 2
- Area: 3034 sq ft
- Lot size: 6860, 6860 sq ft
- Year built: 1977
- Property Condition: Turnkey
- View: Neighborhood
- County: Orange
- MLS ID: PW25135354
Description
-
Description:
Welcome to this expansive and thoughtfully upgraded family home, ideally situated within walking distance to the beach, scenic parks, premier shopping, and top-rated schools. Tucked away on a quiet double cul-de-sac near Banning and Brookhurst, this home offers a serene, low-traffic setting in the heart of the highly desirable Huntington Beach School District.
With over $100,000 in recent interior renovations, this home combines modern style with timeless coastal charm. Upstairs, a spacious bonus room—complete with gas and plumbing—provides incredible versatility. Whether you're envisioning a luxurious second primary suite, multiple bedrooms, or a private-access ADU, the possibilities are endless.
The oversized primary suite features a double-sink en suite bathroom and two walk-in closets, offering both comfort and convenience. Downstairs, a private guest room and full bath are ideal for hosting visitors or extended family.
Step outside to a generously sized backyard designed for true Southern California living. Enjoy the sparkling pool and spa, cozy up by the wood-burning firepit, or get creative with a custom-built shed—perfect as a workshop, garden retreat, storage unit, or man cave.
Show all description
Location
- Directions: Brookhurst / Banning
- Lot Size Acres: 0.1575 acres
Building Details
- Structure Type: House
- Water Source: Public
- Architectural Style: Contemporary
- Lot Features: BackYard,CulDeSac,FrontYard,NearPark,StreetLevel
- Open Parking Spaces: 3
- Sewer: PublicSewer
- Common Walls: NoCommonWalls
- Fencing: Block
- Garage Spaces: 3
- Levels: Two
- Other Structures: Sheds,Storage
- Floor covering: Carpet, Tile
Amenities & Features
- Pool Features: GasHeat,Heated,InGround,Pebble,Private
- Parking Features: DoorMulti,Driveway,GarageFacesFront,Garage,GarageDoorOpener
- Security Features: CarbonMonoxideDetectors,SmokeDetectors
- Patio & Porch Features: Brick,Concrete,Open,Patio
- Spa Features: Heated,InGround,Private
- Accessibility Features: LowPileCarpet,None
- Parking Total: 6
- Roof: SpanishTile
- Utilities: CableConnected,ElectricityAvailable,ElectricityConnected,SewerAvailable,WaterAvailable,WaterConnected
- Window Features: Screens,Shutters
- Cooling: CentralAir
- Door Features: DoubleDoorEntry
- Electric: Standard
- Exterior Features: Lighting,FirePit
- Fireplace Features: FamilyRoom,Outside,WoodBurning,RecreationRoom
- Heating: Central
- Interior Features: WetBar,BuiltInFeatures,BlockWalls,CeilingFans,CathedralCeilings,HighCeilings,OpenFloorplan,Pantry,RecessedLighting,Storage,TileCounters,TwoStoryCeilings,Bar,Attic,BedroomOnMainLevel,WalkInClosets
- Laundry Features: WasherHookup,ElectricDryerHookup,GasDryerHookup,LaundryRoom
- Appliances: ConvectionOven,DoubleOven,Dishwasher,ElectricOven,GasCooktop,RangeHood
Nearby Schools
- Middle Or Junior School: Sowers
- Elementary School: Eader
- High School: Edison
- High School District: Huntington Beach Union High
Expenses, Fees & Taxes
- Association Fee: 0
Miscellaneous
- List Office Name: Lifetime Realty Inc
- Listing Terms: Cash,CashToNewLoan,Conventional
- Common Interest: None
- Community Features: Biking,Curbs,Gutters,StormDrains,StreetLights,Park
- Direction Faces: Southwest
- Attribution Contact: 310-940-0168


