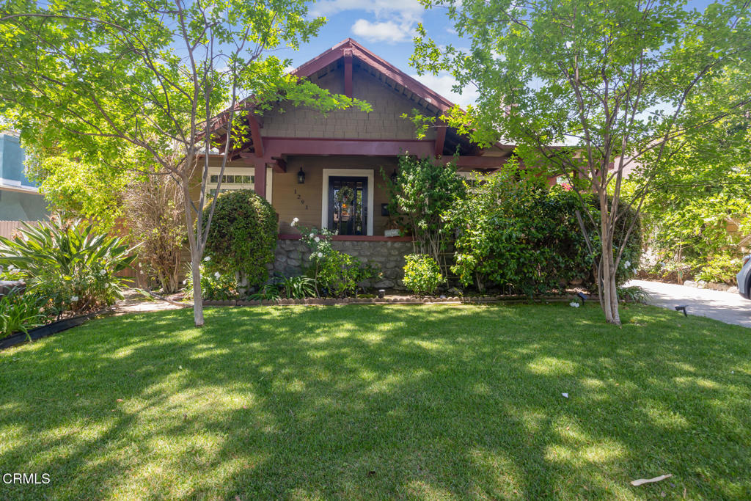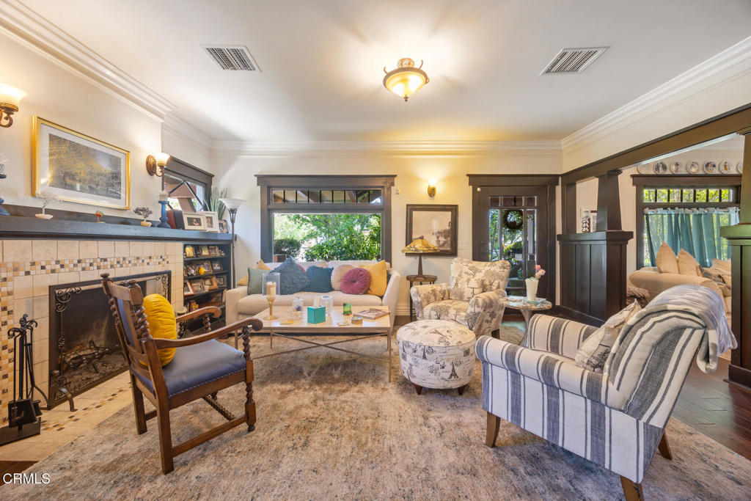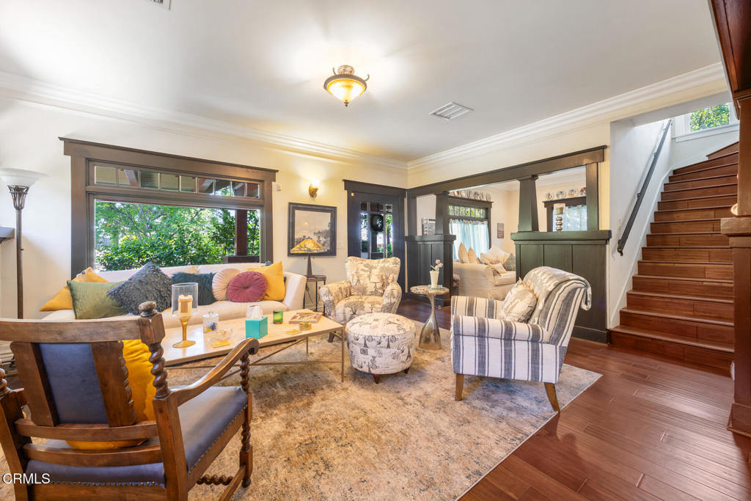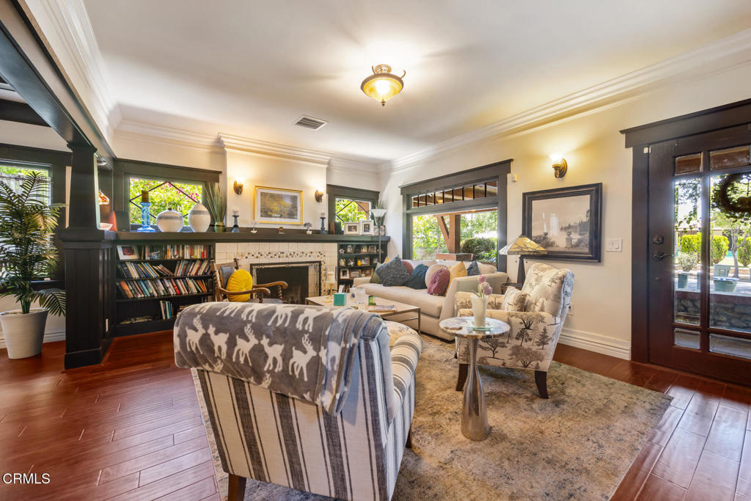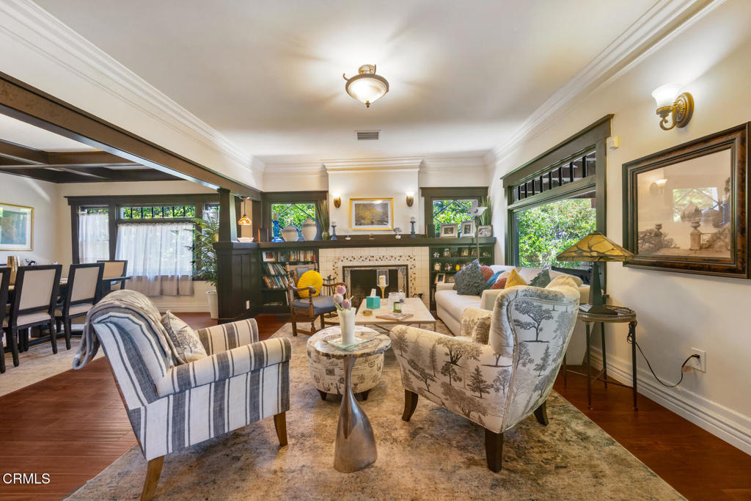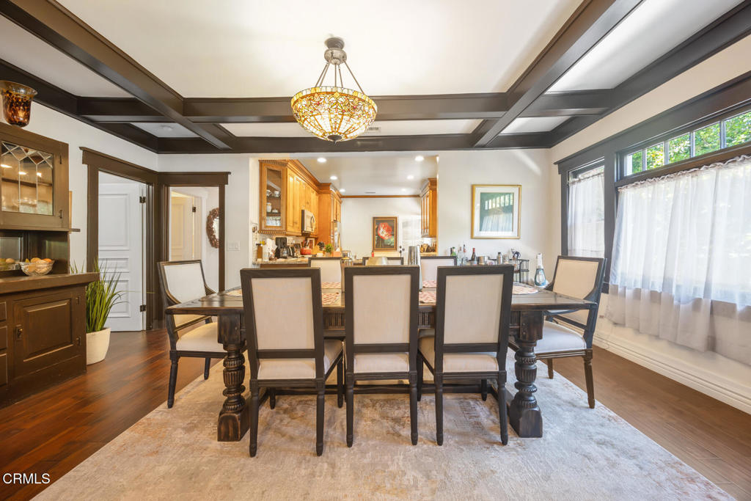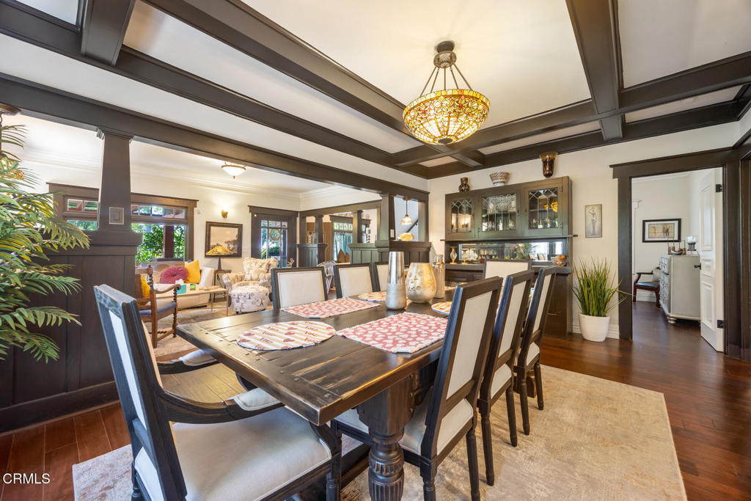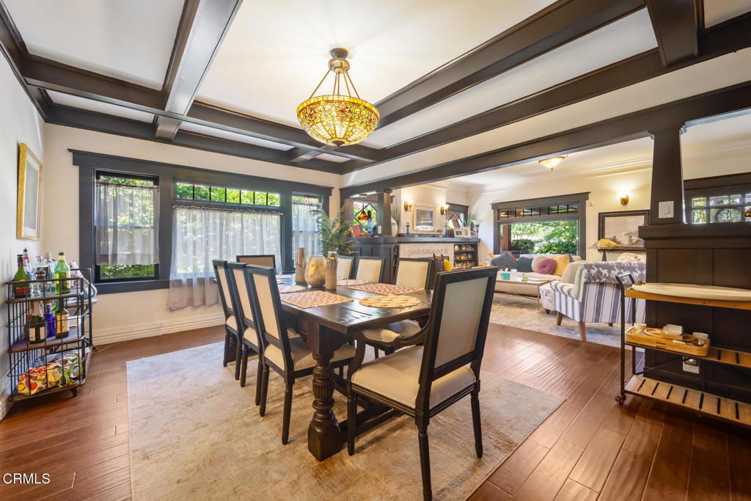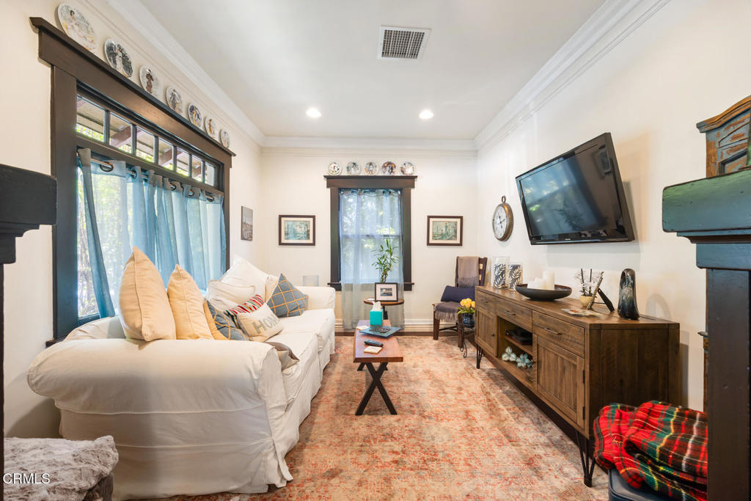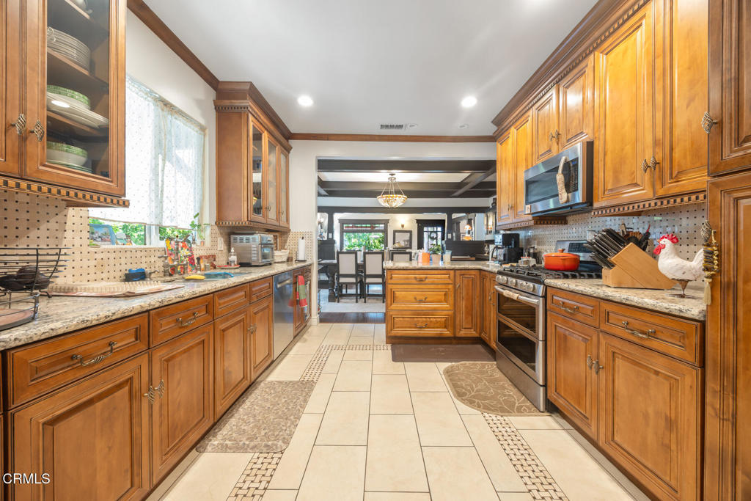1291 Wesley Avenue, Pasadena, CA, US, 91104
1291 Wesley Avenue, Pasadena, CA, US, 91104Basics
- Date added: Added 2日 ago
- Category: ResidentialLease
- Type: SingleFamilyResidence
- Status: Active
- Bedrooms: 5
- Bathrooms: 4
- Half baths: 0
- Floors: 2, 2
- Area: 2621 sq ft
- Lot size: 7505, 7505 sq ft
- Year built: 1912
- View: Mountains,PeekABoo
- Subdivision Name: Not Applicable
- County: Los Angeles
- Lease Term: TwelveMonths
- MLS ID: P1-22520
Description
-
Description:
Timeless Charm Meets Modern Luxury - Available Furnished or UnfurnishedStep into this beautifully reimagined 1912 Craftsman-style home where classic character blends seamlessly with modern updates. Recently renovated from top to bottom, this stunning residence offers the warmth and elegance of original architectural details alongside all-new contemporary conveniences.The home features four spacious bedrooms plus a private upstairs guest suite with its own stylish bath--ideal for visitors or a home office. The formal living room boasts a wood-burning fireplace and original leaded glass windows, flowing effortlessly into a generous formal dining room perfect for entertaining.The heart of the home is the brand-new gourmet kitchen, complete with granite countertops, stainless steel appliances, and direct access to the rear yard. A cozy den just off the living room provides a quiet retreat or creative workspace.At the rear of the home, a newly added primary suite offers the ultimate escape, featuring its own fireplace, a luxurious spa-style bathroom with an oversized tile shower, and a spacious walk-in closet. Down the central hallway are three additional bedrooms and two beautifully remodeled bathrooms.Additional highlights include:Upstairs guest suite with full bathUpdates include, plumbing and electricalDual-pane energy-efficient windowsTwo central A/C systemsLED lighting throughoutFinished garage, Washer and Dryer included
Show all description
Location
- Directions: Hill Ave. North to Washington East, to Wesley Ave.
- Lot Size Acres: 0.1723 acres
Building Details
- Structure Type: House
- Water Source: Public
- Lot Features: BackYard,FrontYard
- Sewer: PublicSewer
- Common Walls: NoCommonWalls
- Fencing: WroughtIron
- Garage Spaces: 0
- Levels: Two
Amenities & Features
- Pool Features: None
- Parking Features: Driveway
- Patio & Porch Features: FrontPorch
- Spa Features: None
- Parking Total: 0
- Cooling: CentralAir
- Fireplace Features: LivingRoom,PrimaryBedroom
- Furnished: FurnishedOrUnfurnished
- Heating: Central
- Interior Features: CrownMolding,Furnished,AllBedroomsDown,BedroomOnMainLevel,Loft,MainLevelPrimary
- Laundry Features: LaundryRoom
- Appliances: SixBurnerStove,Dishwasher,GasOven,GasWaterHeater,Microwave,Refrigerator,TanklessWaterHeater
Expenses, Fees & Taxes
- Association Fee: 0
- Security Deposit: $9,500
- Pet Deposit: 500
Miscellaneous
- List Office Name: Berkshire Hathaway Home Servic
- Community Features: Sidewalks
- Rent Includes: Gardener

