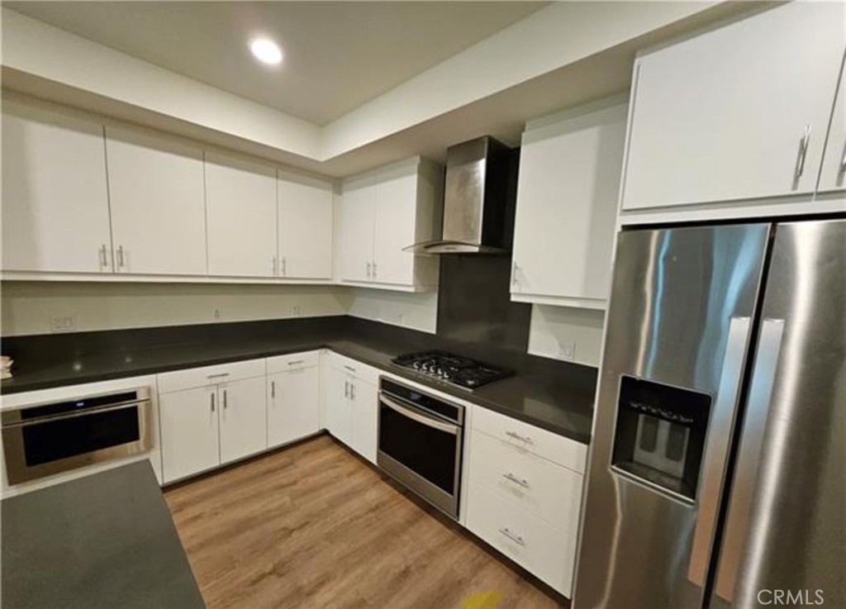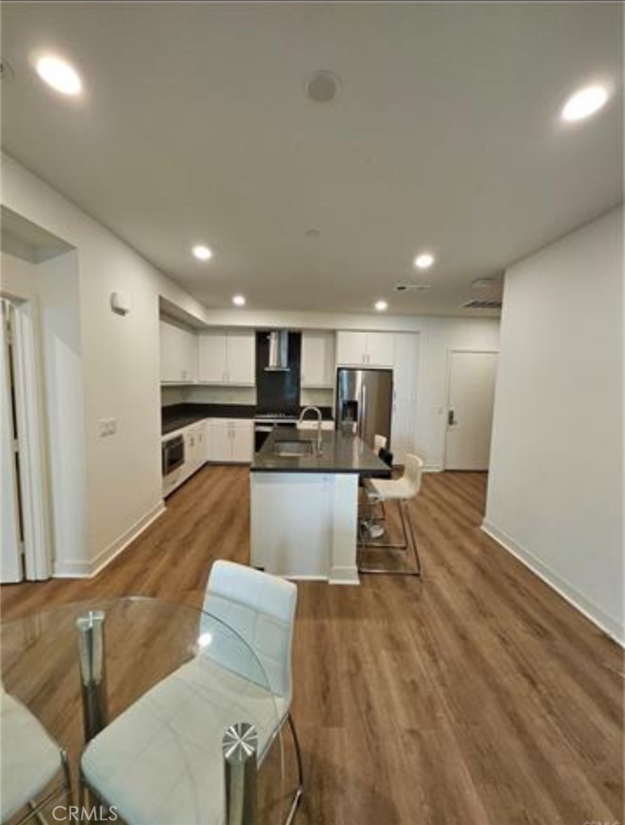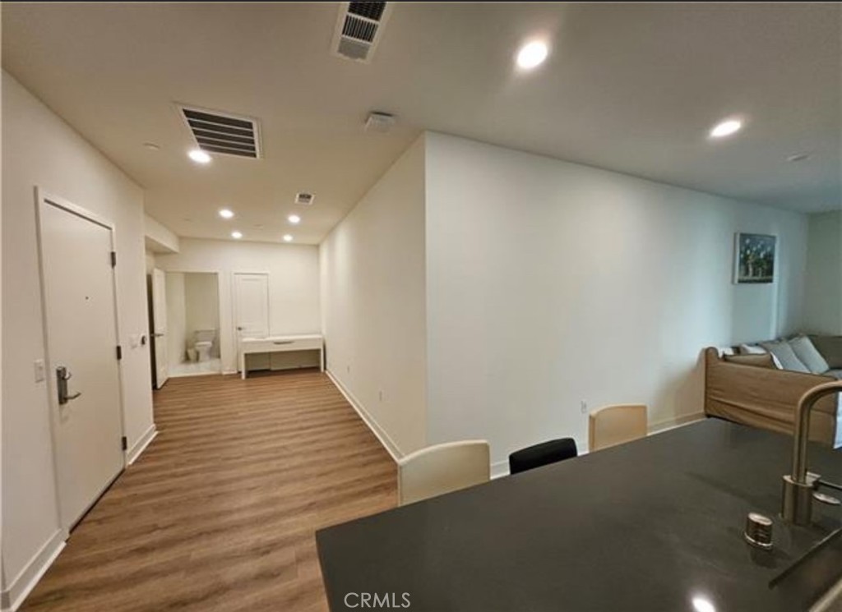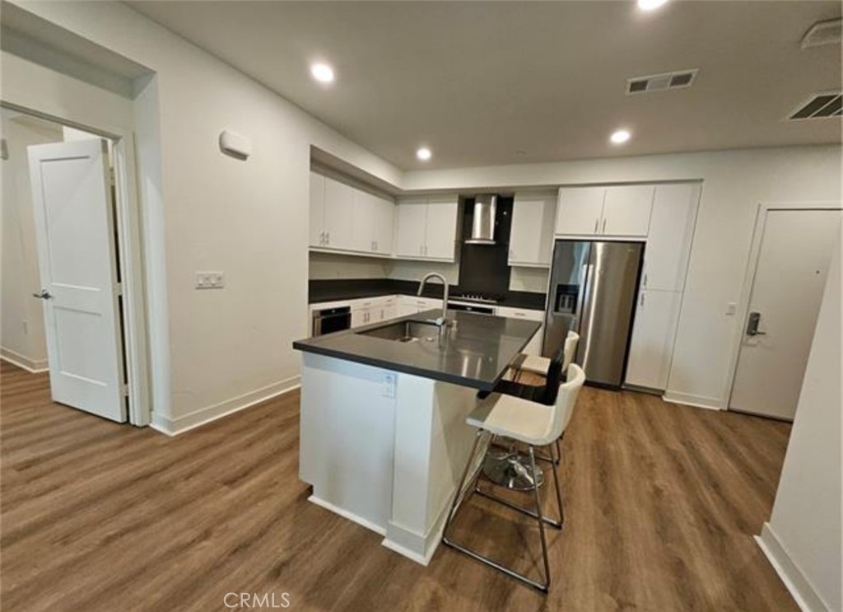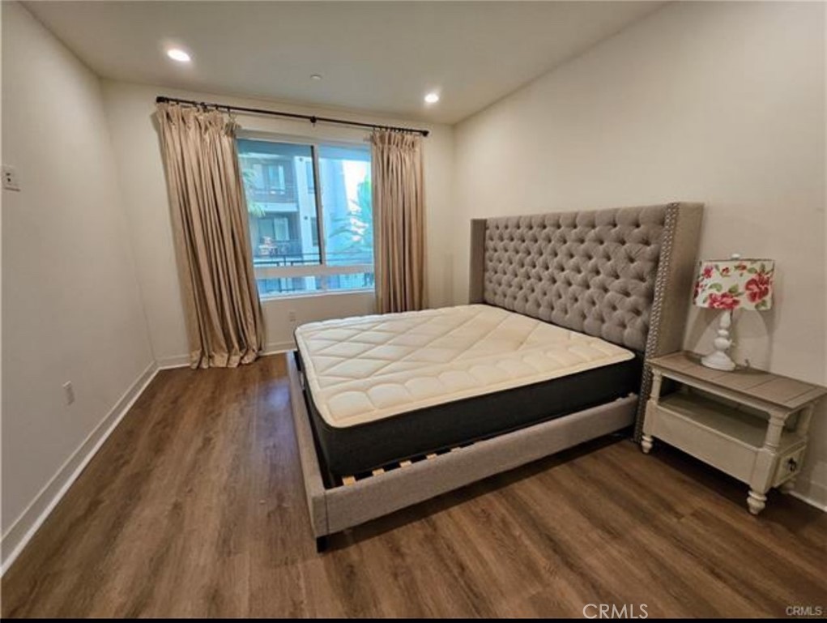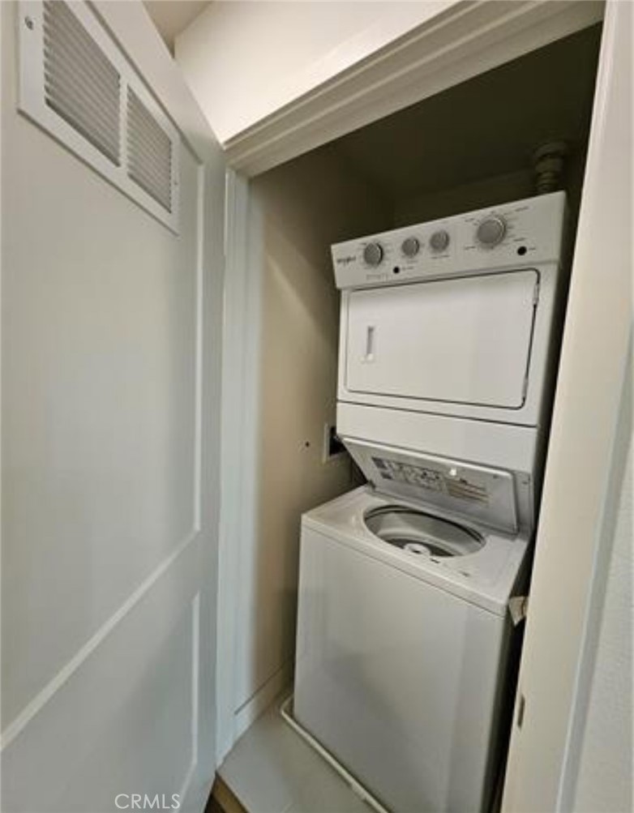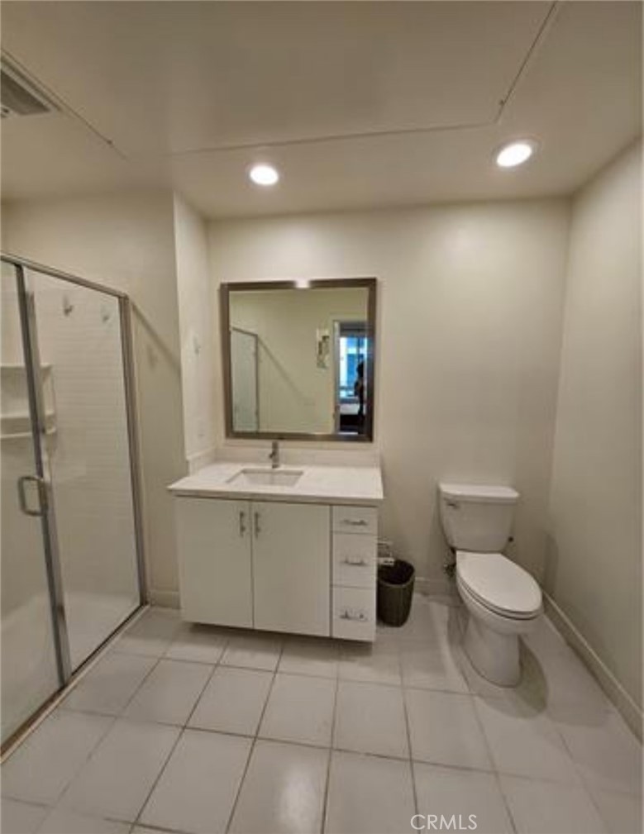1312 Nolita, Irvine, CA, US, 92612
1312 Nolita, Irvine, CA, US, 92612Basics
- Date added: Added 20時間 ago
- Category: ResidentialLease
- Type: Condominium
- Status: Active
- Bedrooms: 1
- Bathrooms: 2
- Half baths: 1
- Floors: 1, 1
- Area: 980 sq ft
- Lot size: 115997, 115997 sq ft
- Year built: 2019
- Property Condition: UpdatedRemodeled,Turnkey
- View: Neighborhood
- Subdivision Name: Nolita
- County: Orange
- Lease Term: TwelveMonths
- MLS ID: OC25098134
Description
-
Description:
Welcome to the prestigious community of Central Park west! This unit is the Most popular plan in Nolita Building, Model 2 at The Hudson community built by Lennar in 2019! This unit is One bedroom plus a LARGE DEN that can easily convert to the second bedroom! located in Second floor, you feel like courtyard is your back yard! This one-bedroom single-story flat includes a living area featuring a great room, dining room, outdoor deck off the great room, and gourmet kitchen with Stainless Steel Appliances quartz counter tops and back splashes, Shaker cabinets, and a center island.. Off the entry is a den and powder bath that can be utilize as another bedroom. The master suite comes equipped with a walk-in closet and individual laundry room, and Stackable Washer and Dryer. Steps away to clubhouse and recreation center, featuring fitness center with Top of the line exercise facility, yoga rooms, junior Olympic size pool, barbecue, meeting room, two outdoor Jacuzzis and spa, Pickle ball court, basket ball half court and children park and dog park! 5 minutes walk to A huge shopping center The Park Place! Enjoy LA fitness, Lady M , Mother's market , high end restaurants such as North Italia, Ruth's Chris Stake house, Huston's and Postino to name a few! Come experience the Luxury Living in the Heart of Midrise Buildings of Irvine! You may rent this place for 6 or 12 Months.
Show all description
Location
- Directions: Jamboree and Michelson
- Lot Size Acres: 2.6629 acres
Building Details
- Structure Type: MultiFamily
- Water Source: Public
- Lot Features: TwentySixToThirtyUnitsAcre,NearPark,NearPublicTransit,Walkstreet
- Sewer: PublicSewer
- Common Walls: TwoCommonWallsOrMore
- Foundation Details: Slab
- Garage Spaces: 1
- Levels: One
- Floor covering: Vinyl
Amenities & Features
- Pool Features: Community,InGround,Association
- Parking Features: Assigned,Gated,OnSite,Private,OneSpace,CommunityStructure
- Security Features: CarbonMonoxideDetectors,FireDetectionSystem,FireSprinklerSystem,GatedCommunity,SmokeDetectors,SecurityLights
- Patio & Porch Features: Screened,Terrace
- Spa Features: Association,Community,InGround
- Accessibility Features: None,Parking
- Parking Total: 1
- Roof: Concrete
- Association Amenities: Clubhouse,SportCourt,DogPark,FitnessCenter,MaintenanceFrontYard,Barbecue,Pickleball,Pool,SpaHotTub
- Utilities: CableAvailable,ElectricityAvailable,ElectricityConnected,NaturalGasAvailable,NaturalGasConnected,PhoneAvailable,SewerAvailable,SewerConnected,WaterAvailable,WaterConnected
- Window Features: DoublePaneWindows,Drapes
- Cooling: CentralAir
- Door Features: PanelDoors
- Electric: Volts220InLaundry
- Fireplace Features: None
- Furnished: Unfurnished
- Heating: Central
- Interior Features: BreakfastBar,Balcony,EatInKitchen,OpenFloorplan,QuartzCounters,RecessedLighting,Unfurnished,AllBedroomsDown,MainLevelPrimary,WalkInClosets
- Laundry Features: LaundryCloset,LaundryRoom,Stacked
- Appliances: BuiltInRange,DoubleOven,Dishwasher,ElectricRange,Freezer,Disposal,GasRange,IceMaker,Microwave,Refrigerator,RangeHood,TanklessWaterHeater,Dryer,Washer
Nearby Schools
- High School District: Santa Ana Unified
Expenses, Fees & Taxes
- Security Deposit: $3,700
- Pet Deposit: 1000
Miscellaneous
- List Office Name: Keller Williams Realty N. Tustin
- Community Features: Biking,DogPark,Gutters,StormDrains,StreetLights,Sidewalks,Urban,Gated,Park,Pool
- Inclusions: Refrigerator and Stackable Washer and Dryer
- Attribution Contact: 949-677-9631
- Rent Includes: None

