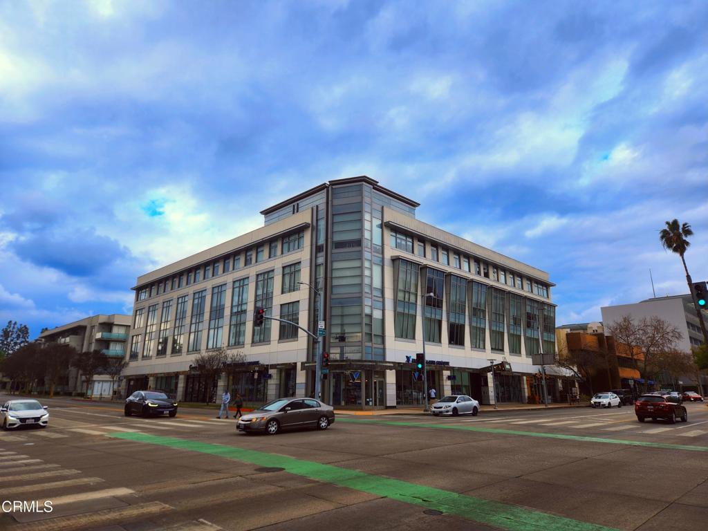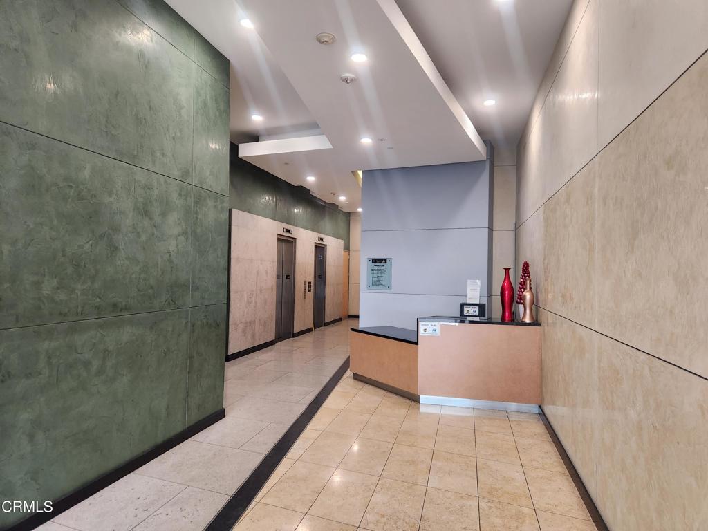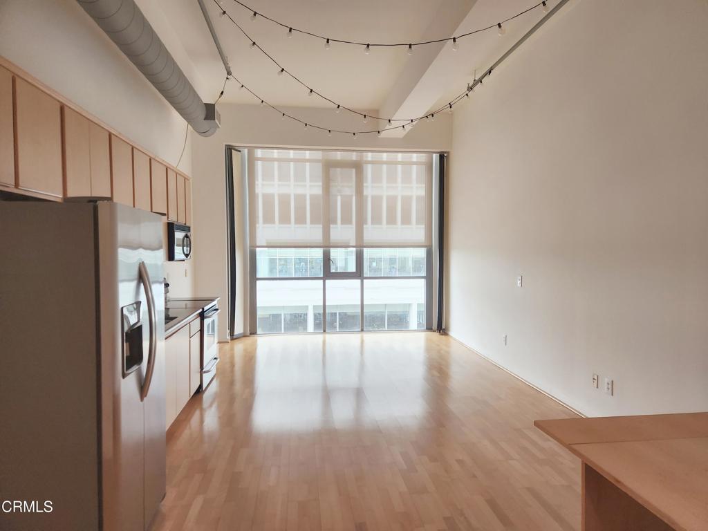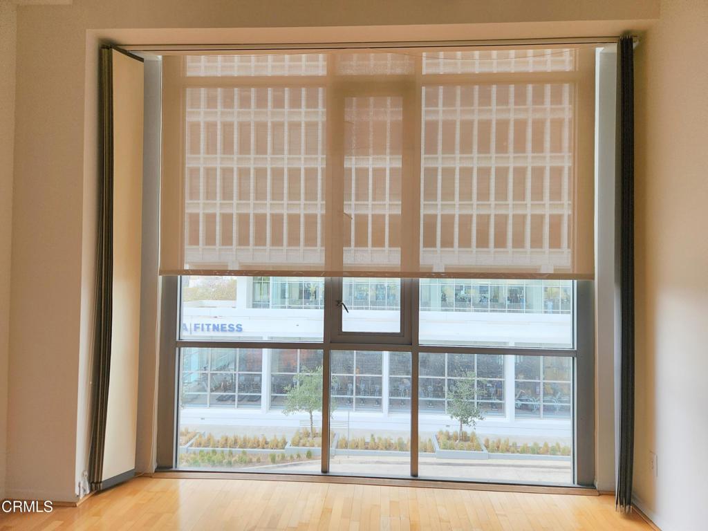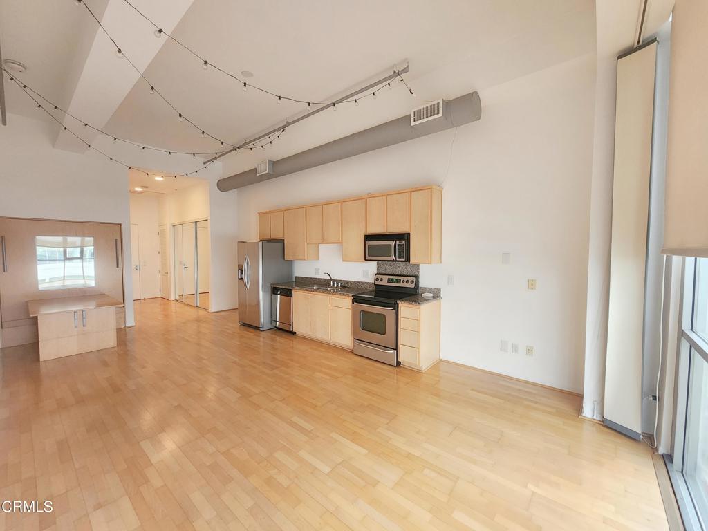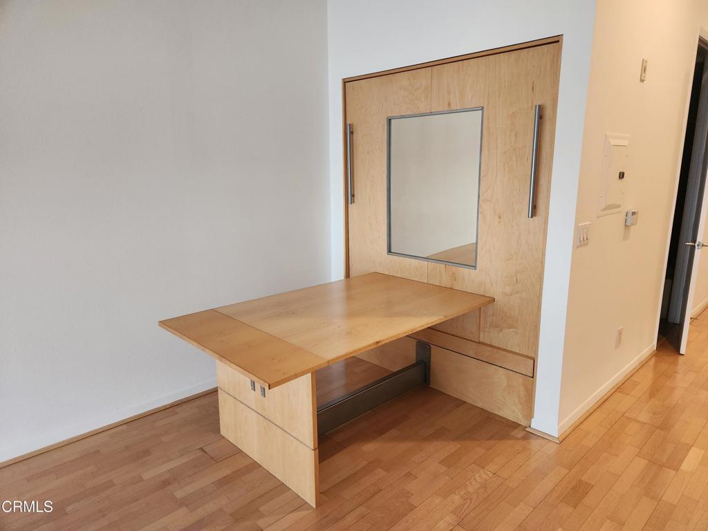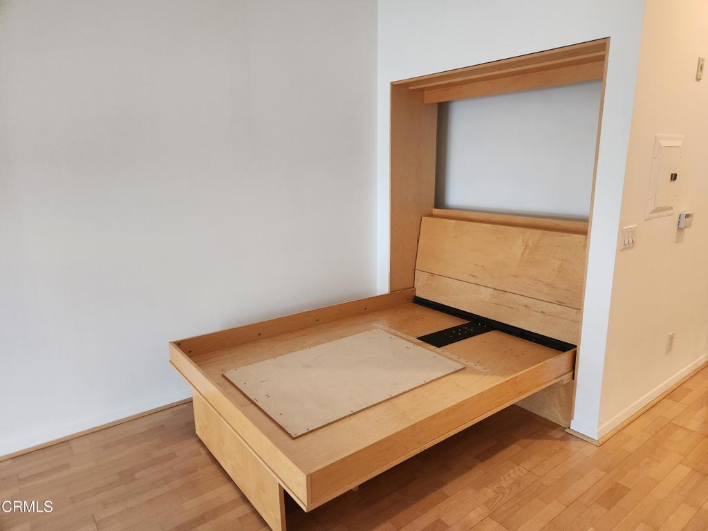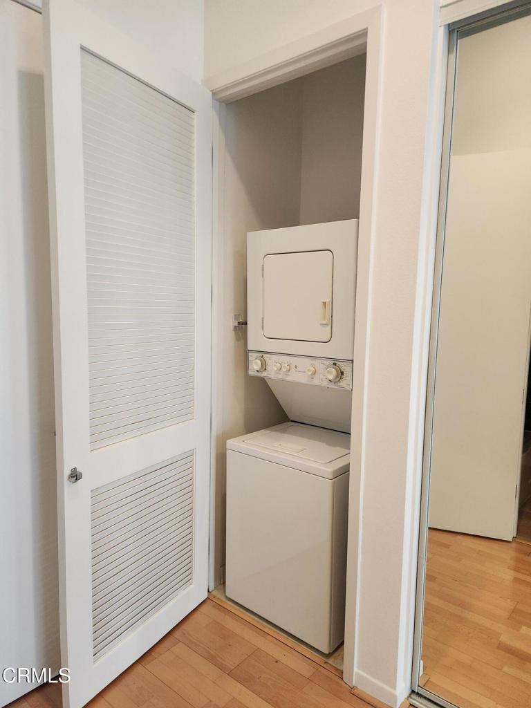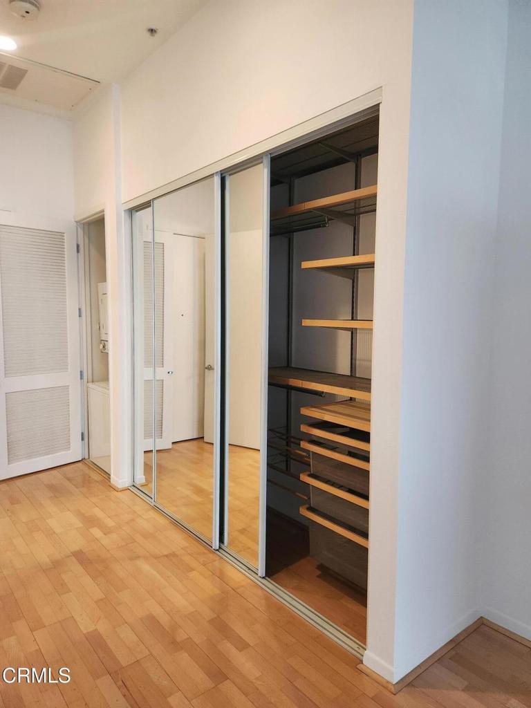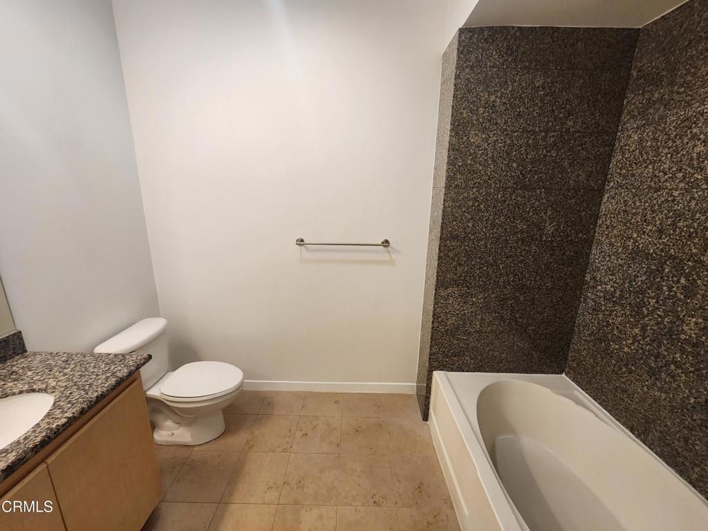175 S Lake Avenue 308, Pasadena, CA, US, 91101
175 S Lake Avenue 308, Pasadena, CA, US, 91101Basics
- Date added: Added 2日 ago
- Category: ResidentialLease
- Type: Condominium
- Status: Active
- Bedrooms: 0
- Bathrooms: 1
- Half baths: 0
- Floors: 1, 1
- Area: 554 sq ft
- Lot size: 32216, 32216 sq ft
- Year built: 2003
- Property Condition: Turnkey
- View: CityLights,Neighborhood
- Subdivision Name: Not Applicable
- County: Los Angeles
- Lease Term: TwelveMonths
- MLS ID: P1-20625
Description
-
Description:
Located in the vibrant South Lake Business District, this New York-style loft at Pasadena Collection East offers amazing views in a Class A steel and concrete building with retail and offices on the lower levels and residential condominium lofts on the upper levels. This unit faces Cordova. Upon entry through this controlled-access building with elevator access, the interior welcomes you with its high ceilings, open floorplan, and tall glass windows. The interior offers a studio space that is flexible and creative all on a single level with high ceilings. There are wood floors throughout, central air and heat, and a stackable washer and dryer in the closet. One of the small closets has been creatively converted into a Murphy bed that doubles as a kitchen table, see photos. Convenient, gated subterranean garage with one parking spot. Building amenities include a small fitness center, rec room (requires deposit), and controlled access within a gated and secured building. Live on perhaps one of the best corners of Pasadena, near tons of eateries, shopping, and transportation. Across the street from LA Fitness and numerous shopping and dining options, and minutes away from Caltech, PCC, and Old Town Pasadena. Small pets ok.
Show all description
Location
- Directions: Unit faces Cordova. Lobby entrance is on S Lake Ave.
- Lot Size Acres: 0.7396 acres
Building Details
- Structure Type: MultiFamily
- Water Source: Public
- Architectural Style: Contemporary,Modern
- Lot Features: Level,NearPublicTransit,RectangularLot,SprinklersNone
- Sewer: PublicSewer
- Common Walls: TwoCommonWallsOrMore
- Construction Materials: Stucco
- Fencing: None
- Garage Spaces: 1
- Levels: One
- Floor covering: Tile, Wood
Amenities & Features
- Pool Features: None
- Parking Features: Assigned,ControlledEntrance,Covered,Underground,CommunityStructure
- Security Features: CarbonMonoxideDetectors,FireDetectionSystem,SecurityGate,GatedCommunity,KeyCardEntry,SmokeDetectors
- Patio & Porch Features: None
- Spa Features: None
- Accessibility Features: NoStairs
- Parking Total: 1
- Roof: Flat
- Utilities: CableAvailable,ElectricityConnected,NaturalGasConnected,PhoneAvailable,SewerConnected,UndergroundUtilities,WaterConnected
- Window Features: CustomCoverings
- Cooling: CentralAir
- Electric: ElectricityOnProperty
- Exterior Features: Lighting
- Fireplace Features: None
- Furnished: Unfurnished
- Heating: Central
- Interior Features: BuiltInFeatures,EatInKitchen,HighCeilings,OpenFloorplan,TrashChute,Unfurnished,WiredForData
- Laundry Features: Inside,LaundryCloset
- Appliances: Dishwasher,GasCooktop,Microwave,Refrigerator,Dryer,Washer
Expenses, Fees & Taxes
- Association Fee: 0
- Security Deposit: $2,640
- Pet Deposit: 0
Miscellaneous
- List Office Name: Sotheby's International Realty, Inc.
- Listing Terms: Cash
- Community Features: Biking,Curbs,Gutters,Hiking,StormDrains,StreetLights,Sidewalks,Urban,Gated
- Direction Faces: South
- Attribution Contact: michael.bell@sothebyshomes.com
- Rent Includes: AssociationDues

