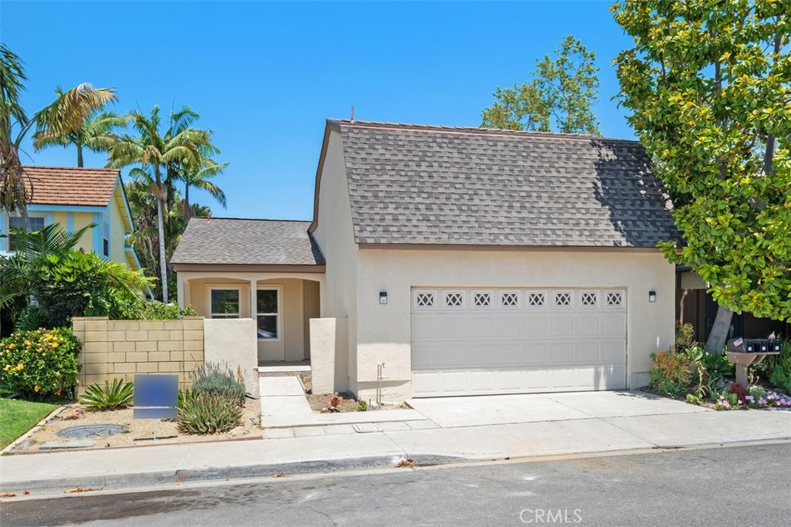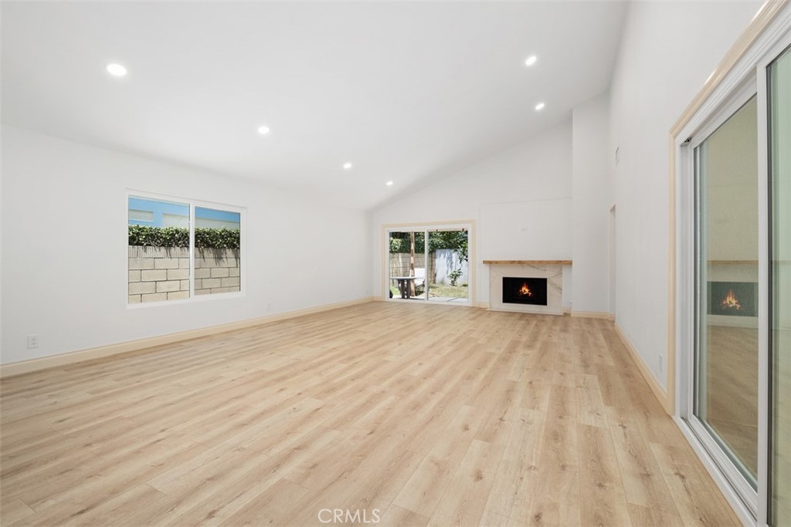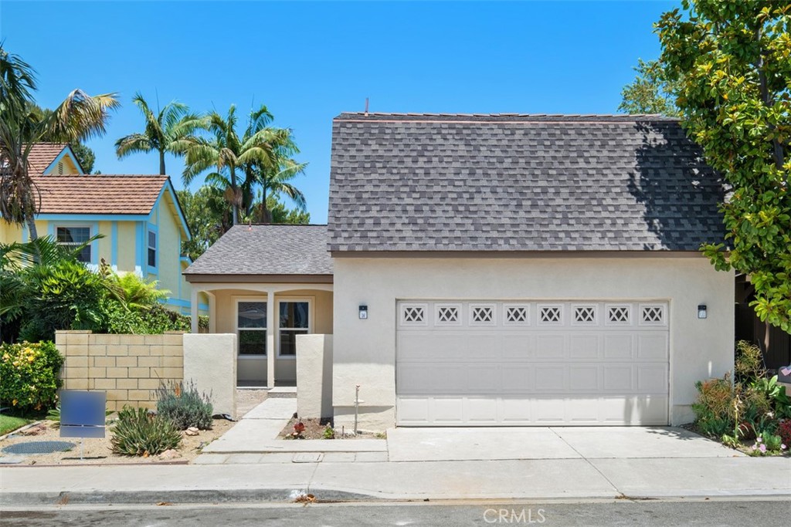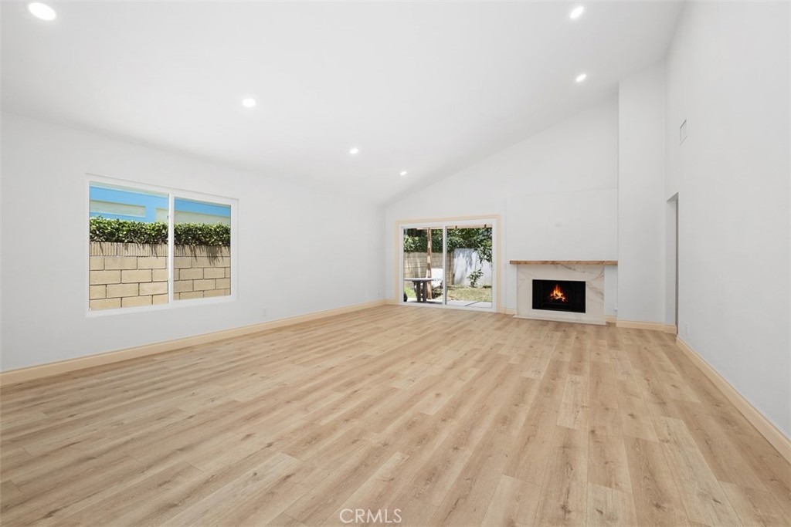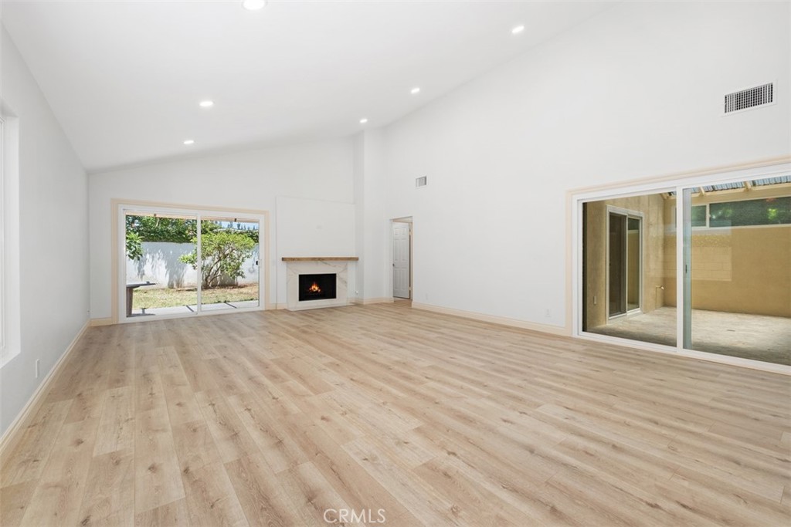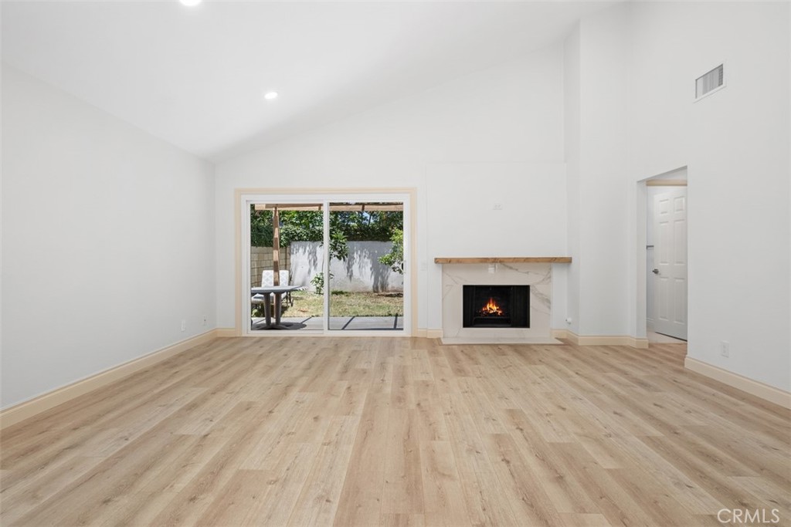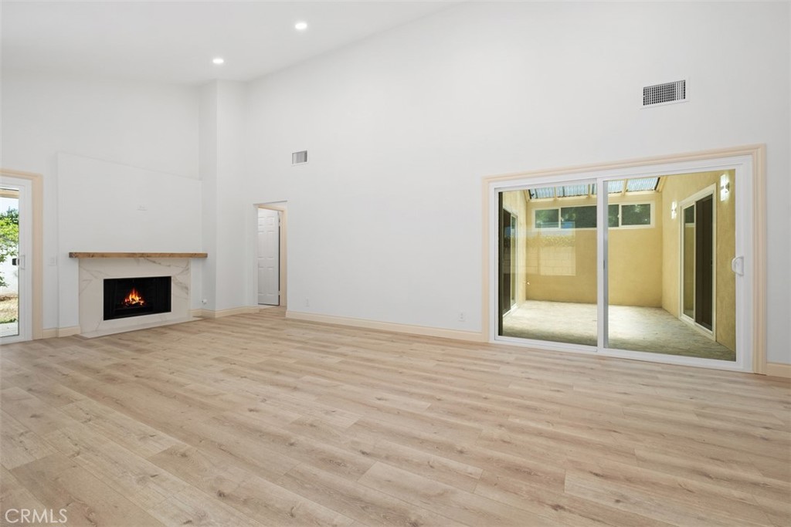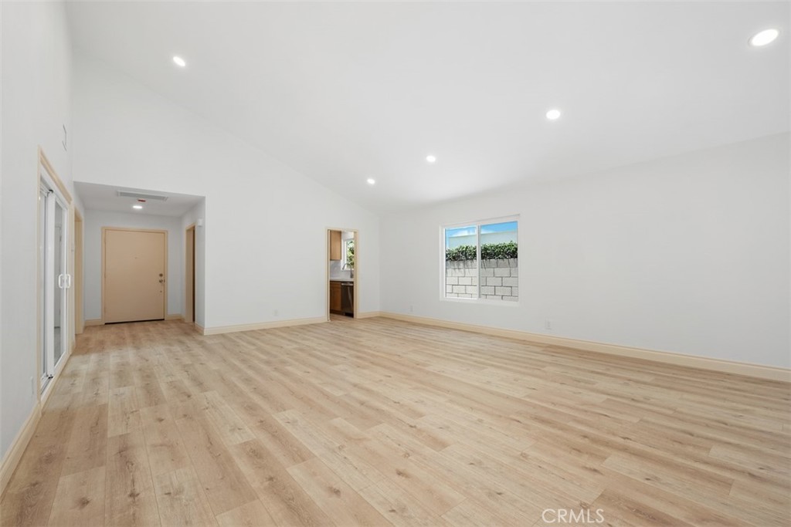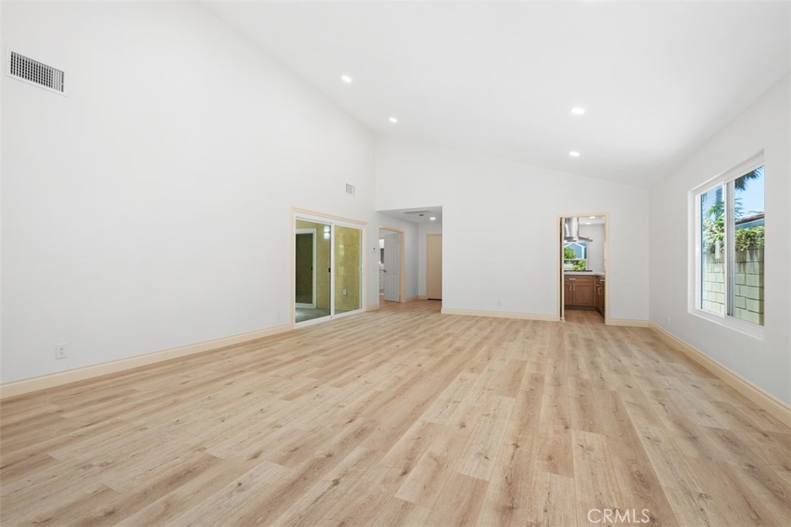34 Cape Cod, Irvine, CA, US, 92620
34 Cape Cod, Irvine, CA, US, 92620Basics
- Date added: Added 1日 ago
- Category: ResidentialLease
- Type: SingleFamilyResidence
- Status: Active
- Bedrooms: 3
- Bathrooms: 2
- Floors: 1, 1
- Area: 1531 sq ft
- Lot size: 4725, 4725 sq ft
- Year built: 2025
- Property Condition: UpdatedRemodeled
- View: Neighborhood
- Subdivision Name: Knightsbridge (KB)
- County: Orange
- Lease Term: TwelveMonths
- MLS ID: OC25086588
Description
-
Description:
Phenomenal 3 Bed, 2 Bath Home BRAND NEW THROUGHOUT!! Completely Rebuilt with Charming Atrium Area. Features Vinyl Flooring, NEW A/C, Dual-Pane Windows, Recessed Lighting, Mirrored Closet Doors, NEW Pex-A Re-Pipe Throughout. Spectacular Kitchen includes BRAND NEW LG 5-Burner Gas Cooktop, K-Star Vented Exhaust Fan with Touchless Hand Sensor Hood, LG Microwave, LG Electric Oven, LG Thin Q Dishwasher. Soft-Close Oak Cabinets and Drawers with Easy-Access Pull Out Shelves, Quartz Countertops. Eating Area in Kitchen. Master Bed with Double-Door Entry. Master Bath includes Dual Sinks, Ceramic Tile Floor, LED Mirror Light and Dimmer, Shower with 3 Shower-Heads! (Rain-Head, Normal, and Hand-Held), Glass Shower Doors, Large Walk-in Master Closet, NEW Low-Flow Toilet. Hall Bath with Ceramic Tile Floor, LED Mirror, NEW Low-Flow Toilet. Elegant Atrium with Sliding Glass Doors. Gas Fireplace in Living Room. 2 Car Garage with Storage. Backyard with Loquat, Guava, and Orange Trees. Walking Trail behind home extends to the ocean!
Show all description
Location
- Directions: From I-5 North exit onto Jeffrey Rd, right onto Jeffrey Rd, left onto Bryan Ave, right onto Duane, left onto Cape Cod, destination is on your right.
- Lot Size Acres: 0.1085 acres
Building Details
- Structure Type: House
- Water Source: Public
- Lot Features: BackYard,FrontYard,SprinklersInRear,SprinklersInFront,Lawn,Landscaped,SprinklersTimer,SprinklerSystem,Yard
- Sewer: SewerTapPaid
- Common Walls: NoCommonWalls
- Fencing: Block
- Garage Spaces: 2
- Levels: One
- Builder Name: Warmington
- Floor covering: Tile, Vinyl
Amenities & Features
- Pool Features: None
- Security Features: CarbonMonoxideDetectors,SmokeDetectors
- Patio & Porch Features: Patio
- Spa Features: None
- Parking Total: 2
- Roof: Shingle
- Utilities: SewerConnected
- Window Features: DoublePaneWindows,Screens
- Cooling: CentralAir
- Door Features: MirroredClosetDoors,SlidingDoors
- Exterior Features: Lighting
- Fireplace Features: LivingRoom
- Furnished: Unfurnished
- Heating: ForcedAir
- Interior Features: SeparateFormalDiningRoom,EatInKitchen,QuartzCounters,RecessedLighting,AllBedroomsDown,Atrium,BedroomOnMainLevel,MainLevelPrimary,WalkInClosets
- Laundry Features: InGarage
- Appliances: Dishwasher,ElectricOven,Disposal,Microwave,VentedExhaustFan,WaterHeater
Nearby Schools
- Middle Or Junior School: Siera Vista
- Elementary School: Northwood
- High School: Northwood
- High School District: Irvine Unified
Expenses, Fees & Taxes
- Association Fee: 0
- Security Deposit: $7,950
- Pet Deposit: 500
Miscellaneous
- List Office Name: Coldwell Banker Platinum Prop
- Community Features: Curbs,StreetLights,Sidewalks
- Direction Faces: Southwest
- Virtual Tour URL Branded: https://tours.previewfirst.com/pw/152332
- Attribution Contact: 714-458-7246
- Rent Includes: Gardener

